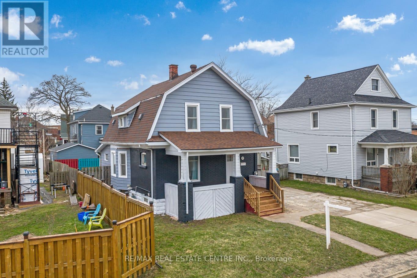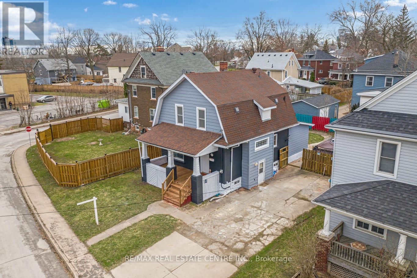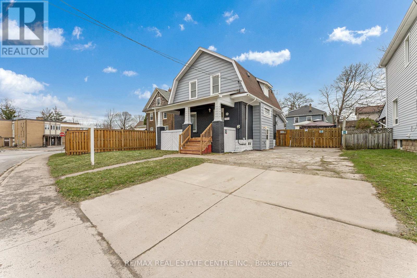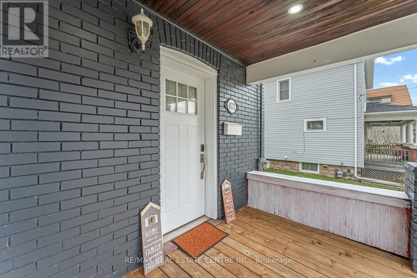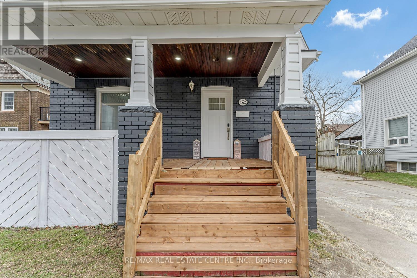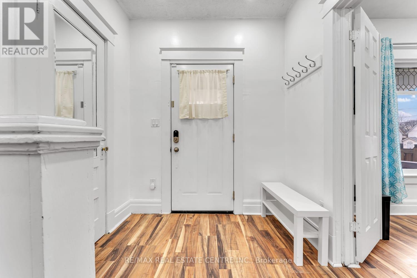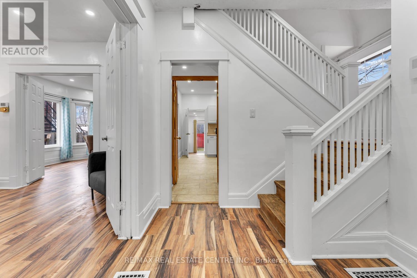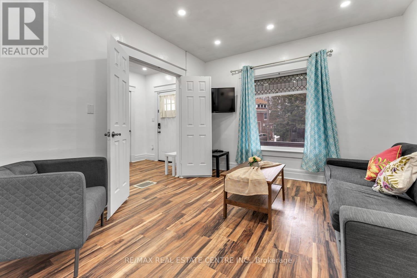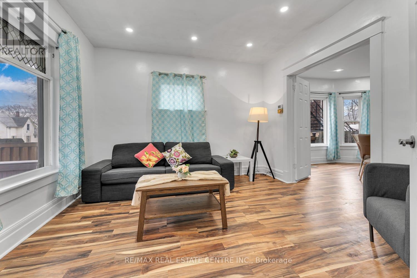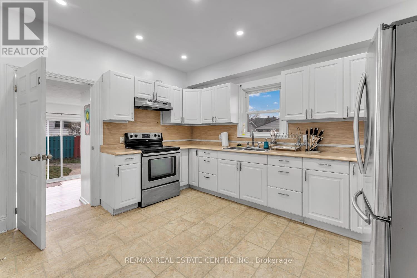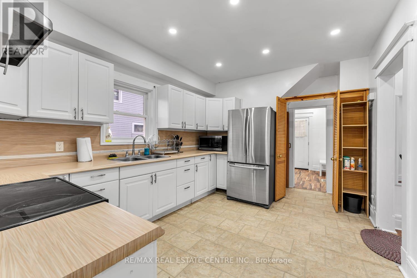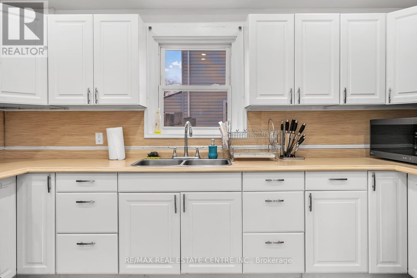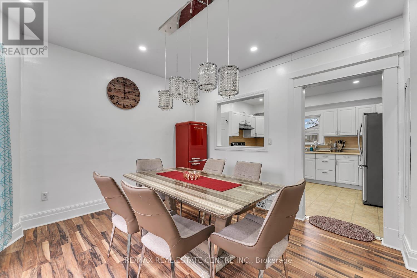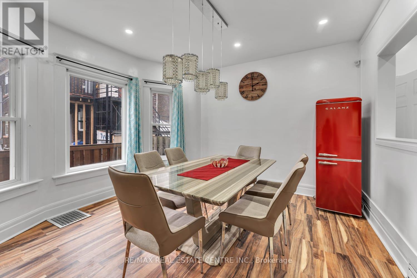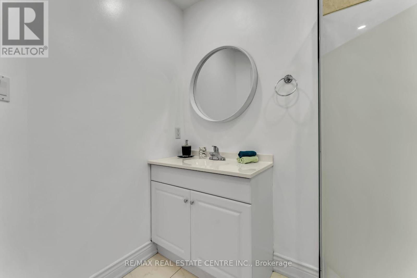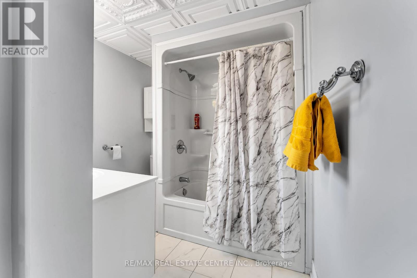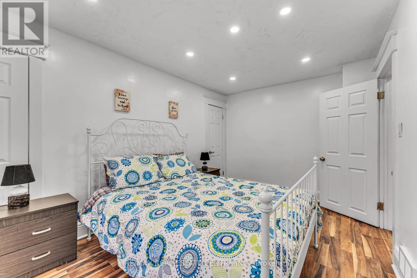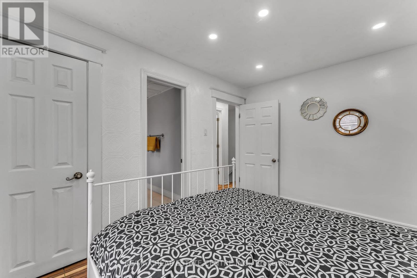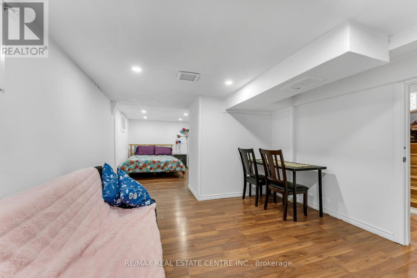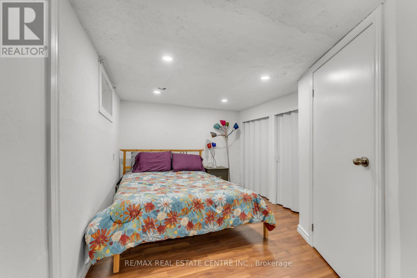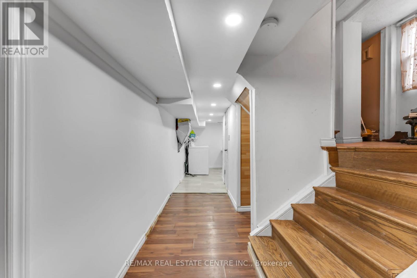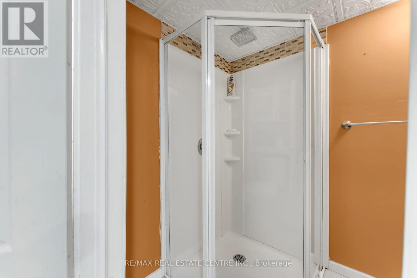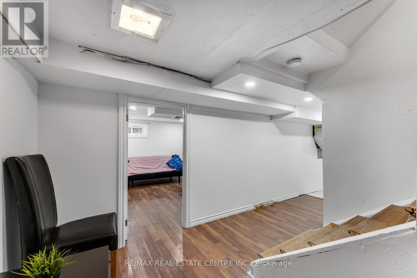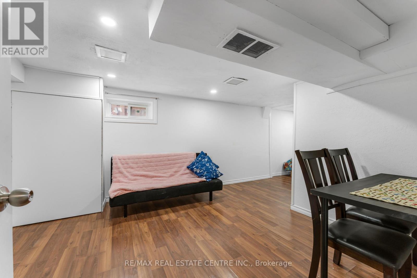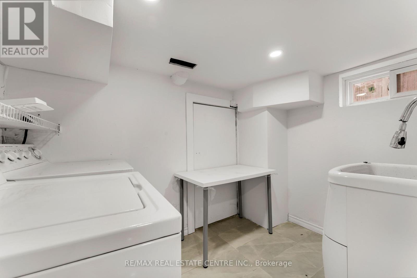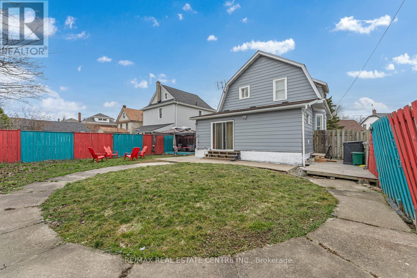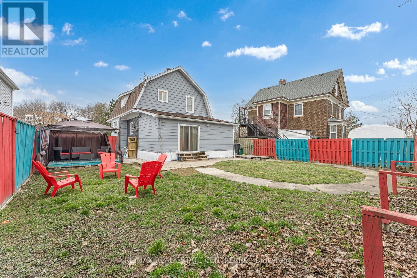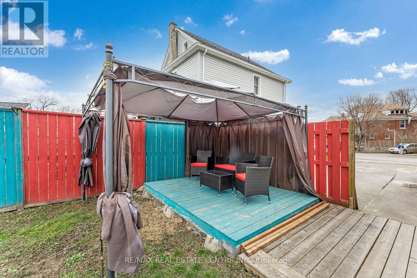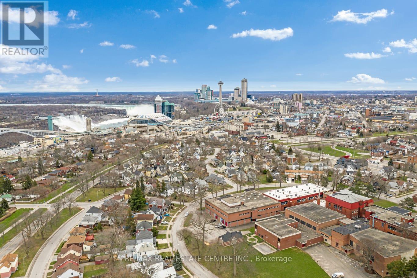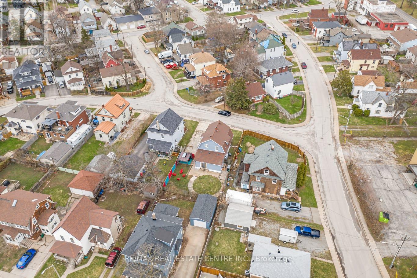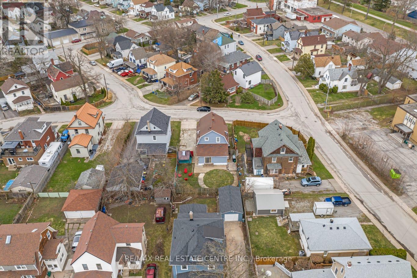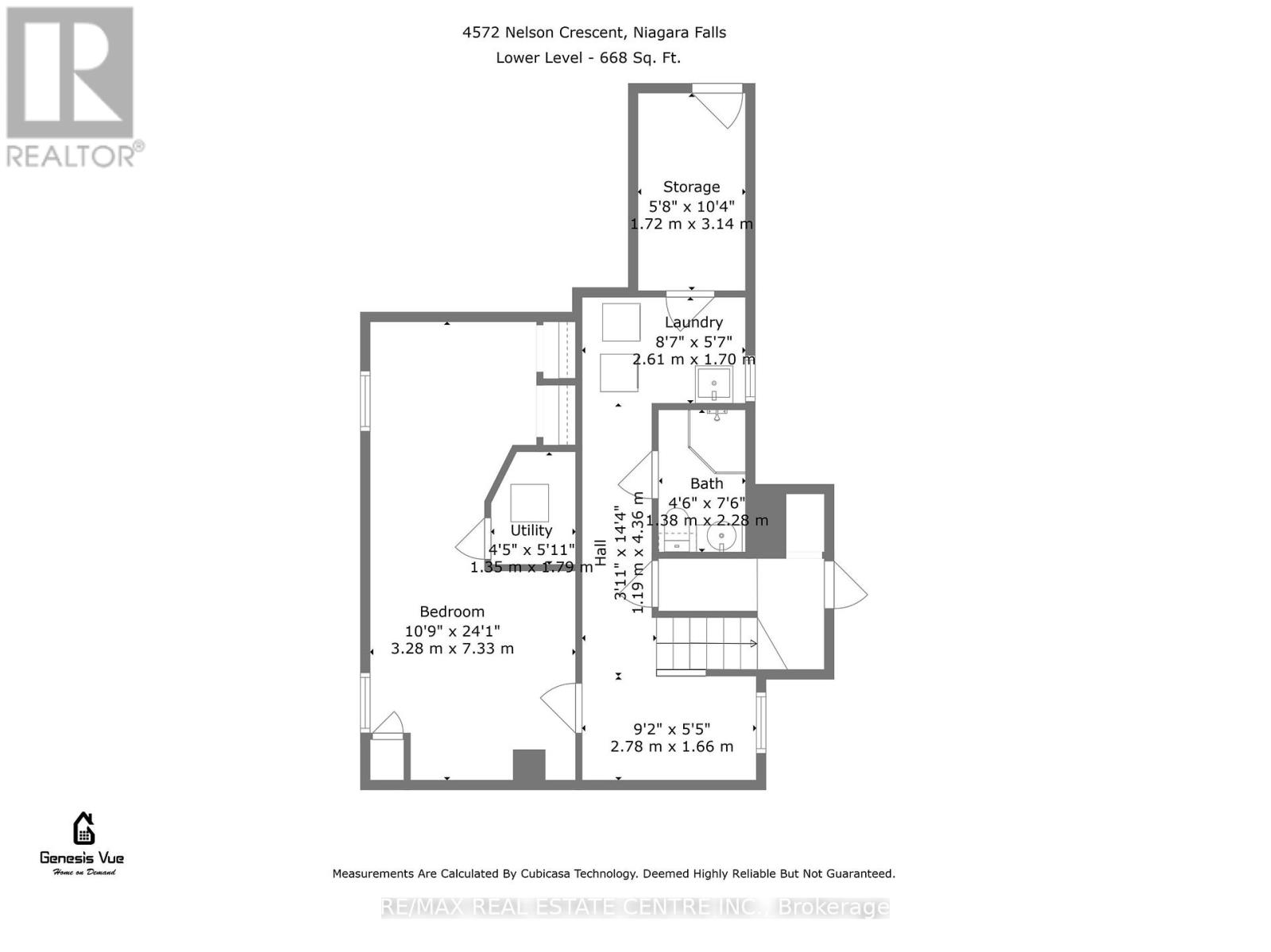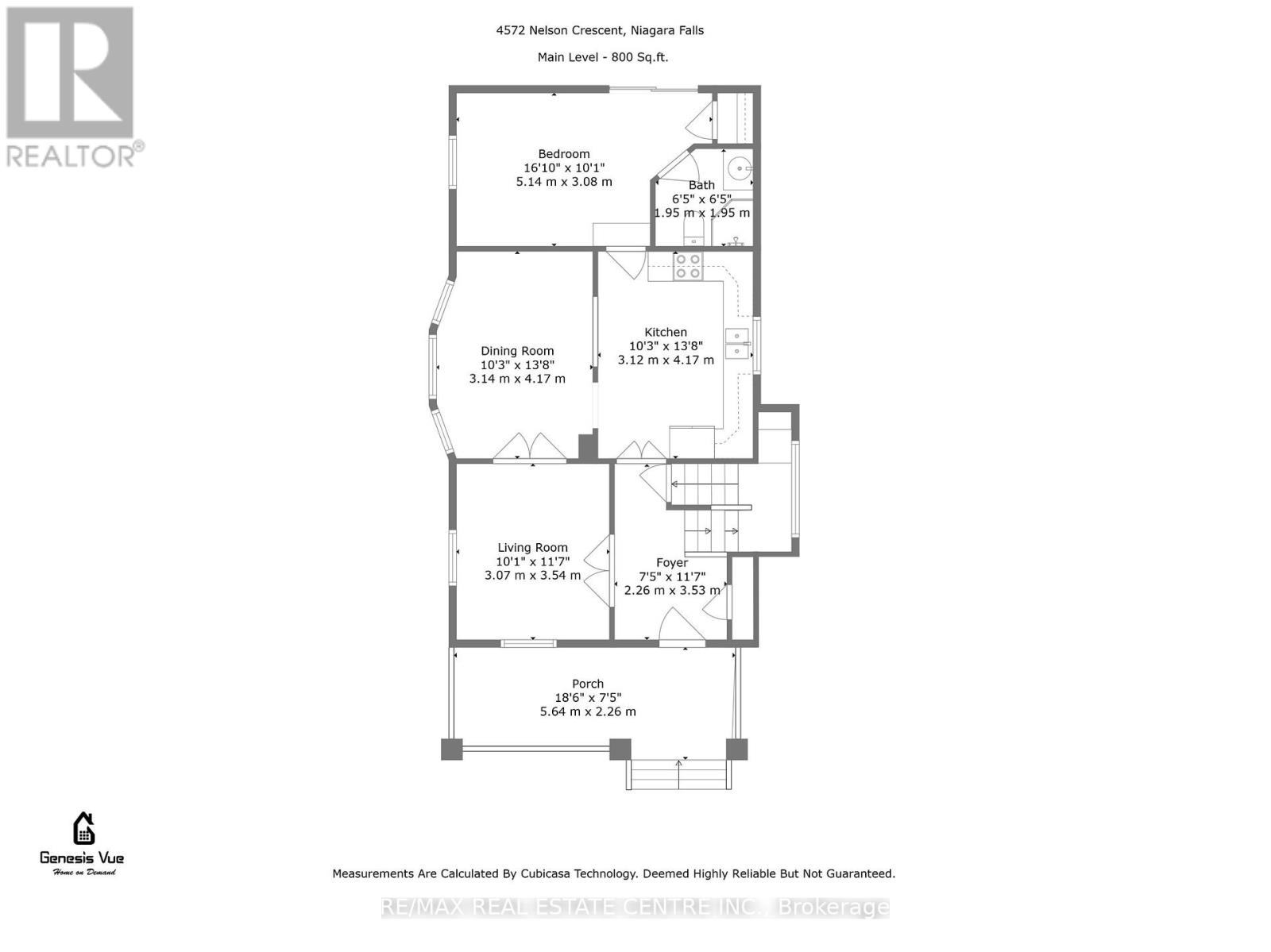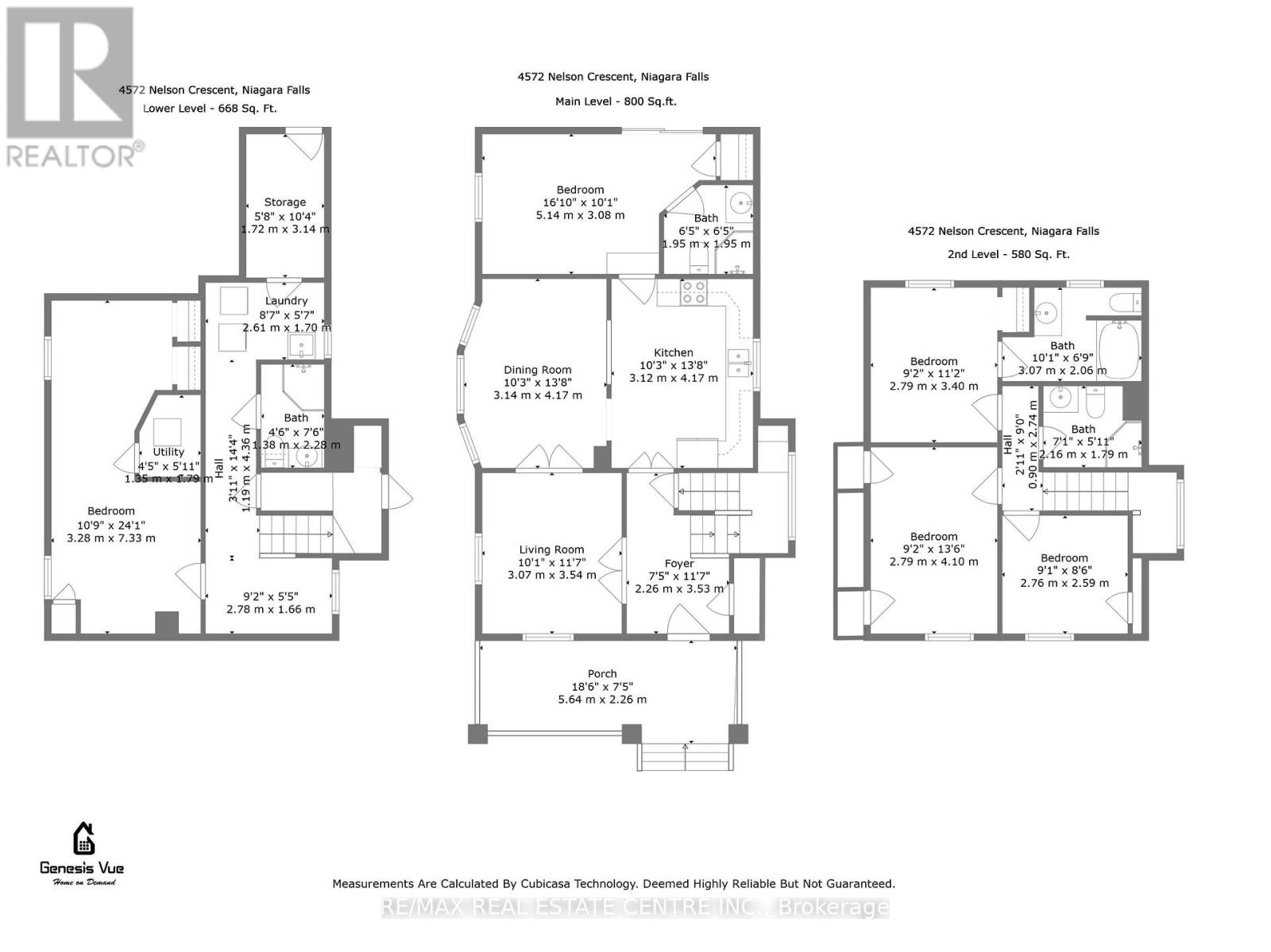4572 Nelson Cres Niagara Falls, Ontario L2E 1E9
5 Bedroom
4 Bathroom
Central Air Conditioning
Forced Air
$599,000
Experience the allure of Niagara Falls and Clifton Hills just steps away! Embrace luxury in this newly renovated, two-story gem featuring 4+1 bedrooms, 4 full baths, a separate entrance, and a fully fenced backyard with ample parking. Unleash the income potential with this property's expansive space, boasting a new kitchen, roof, windows, fresh paint, and stylish spotlights. Your dream home awaits! (id:46317)
Property Details
| MLS® Number | X7382696 |
| Property Type | Single Family |
| Amenities Near By | Hospital, Place Of Worship, Public Transit, Schools |
| Parking Space Total | 7 |
Building
| Bathroom Total | 4 |
| Bedrooms Above Ground | 4 |
| Bedrooms Below Ground | 1 |
| Bedrooms Total | 5 |
| Basement Development | Finished |
| Basement Type | Full (finished) |
| Construction Style Attachment | Detached |
| Cooling Type | Central Air Conditioning |
| Exterior Finish | Vinyl Siding |
| Heating Fuel | Natural Gas |
| Heating Type | Forced Air |
| Stories Total | 2 |
| Type | House |
Parking
| Detached Garage |
Land
| Acreage | No |
| Land Amenities | Hospital, Place Of Worship, Public Transit, Schools |
| Size Irregular | 50 X 108 Ft |
| Size Total Text | 50 X 108 Ft |
Rooms
| Level | Type | Length | Width | Dimensions |
|---|---|---|---|---|
| Second Level | Bedroom | 2.79 m | 3.4 m | 2.79 m x 3.4 m |
| Second Level | Bedroom | 2.79 m | 4.1 m | 2.79 m x 4.1 m |
| Second Level | Bedroom | 2.76 m | 2.59 m | 2.76 m x 2.59 m |
| Lower Level | Bedroom | 3.28 m | 7.33 m | 3.28 m x 7.33 m |
| Lower Level | Utility Room | 1.35 m | 1.79 m | 1.35 m x 1.79 m |
| Lower Level | Laundry Room | 2.61 m | 1.7 m | 2.61 m x 1.7 m |
| Lower Level | Other | 1.72 m | 3.14 m | 1.72 m x 3.14 m |
| Main Level | Bedroom | 5.14 m | 3.08 m | 5.14 m x 3.08 m |
| Main Level | Dining Room | 3.14 m | 4.17 m | 3.14 m x 4.17 m |
| Main Level | Kitchen | 3.12 m | 4.17 m | 3.12 m x 4.17 m |
| Main Level | Living Room | 3.07 m | 3.54 m | 3.07 m x 3.54 m |
https://www.realtor.ca/real-estate/26391977/4572-nelson-cres-niagara-falls

RE/MAX REAL ESTATE CENTRE INC.
1070 Stone Church Rd E #42a
Hamilton, Ontario L8W 3K8
1070 Stone Church Rd E #42a
Hamilton, Ontario L8W 3K8
(905) 385-9200
(905) 333-3616
Interested?
Contact us for more information

