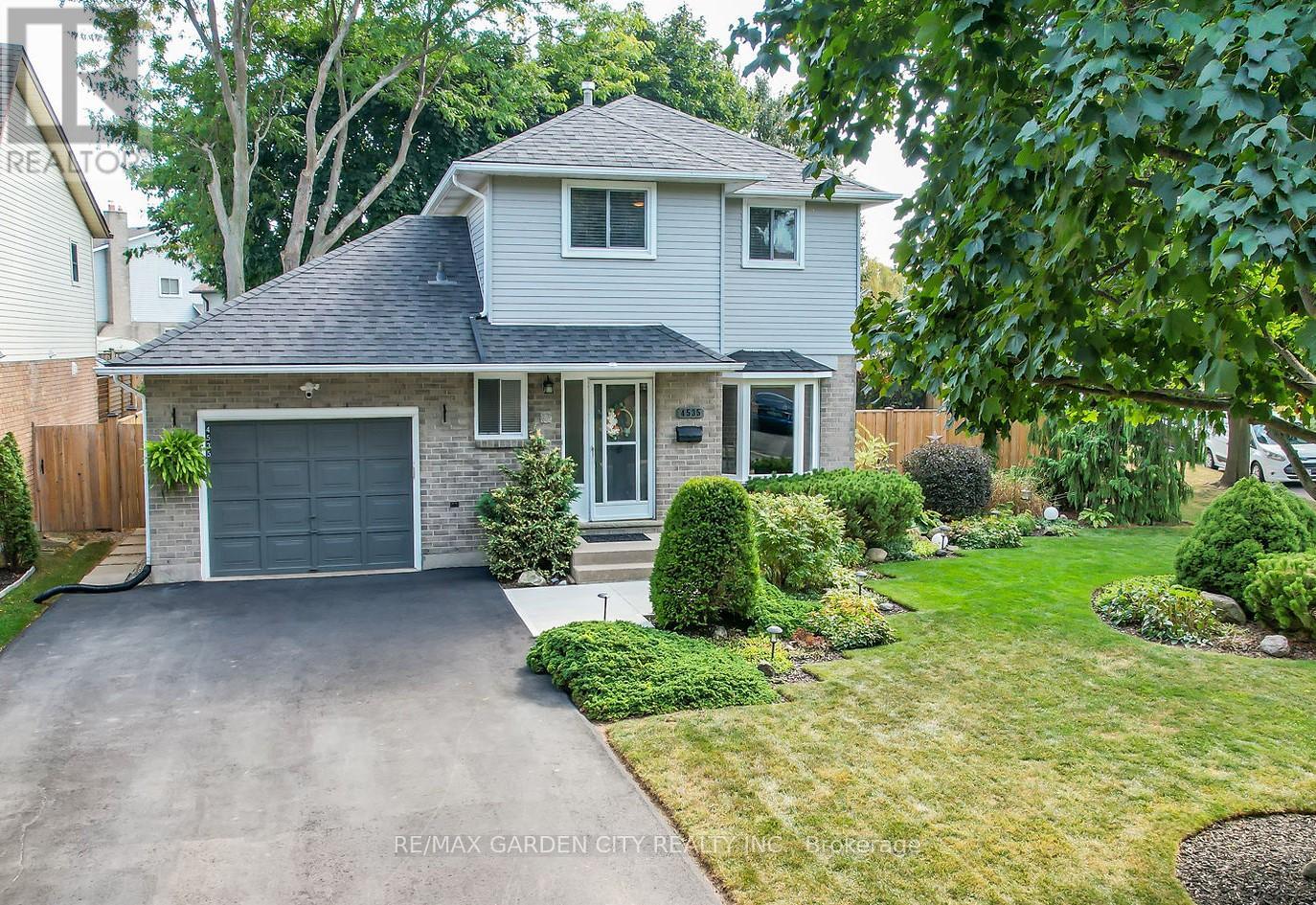4535 Green Meadow Blvd Lincoln, Ontario L3J 0B2
$799,900
Impressive 3 bed home situated on a beautifully landscaped pool sized lot in a quiet street close to amenties! Pride of ownership is obvious as soon as you step through the door. Bay windows in the classic living room & breakfast area flood the main floor with natural light. Enjoy casual dining in the breakfast area or larger gatherings in the dining room. Gleaming engineered hardwood floors through the main level & bedrooms Kitchen is bright with 2 windows, one overlooking the back yard. Upstairs, the bedrooms & large family bath open up off the roomy landing. Primary bedroom offers a quiet retreat. No arguments over storage with the his & hers closets. Lower level is extensive & unspoiled, waiting for your inspiration. Sliding doors from the dining room open to the covered patio. Relax under the gazebo where you can appreciate the size & beauty of the fully fenced, secluded yard & gardens. Garage has inside entry & access to the backyard.**** EXTRAS **** All of this on the doorstep of all the Niagara has to offer! The big jobs are taken care of; furnace & A/C (2021), shingles (2018), most windows (2018). (id:46317)
Property Details
| MLS® Number | X8156036 |
| Property Type | Single Family |
| Amenities Near By | Park, Schools |
| Community Features | Community Centre |
| Features | Level Lot |
Building
| Bathroom Total | 2 |
| Bedrooms Above Ground | 3 |
| Bedrooms Total | 3 |
| Basement Development | Unfinished |
| Basement Type | Full (unfinished) |
| Construction Style Attachment | Detached |
| Cooling Type | Central Air Conditioning |
| Exterior Finish | Brick, Vinyl Siding |
| Heating Fuel | Natural Gas |
| Heating Type | Forced Air |
| Stories Total | 2 |
| Type | House |
Parking
| Attached Garage |
Land
| Acreage | No |
| Land Amenities | Park, Schools |
| Size Irregular | 63.29 X 115.14 Ft ; Wider At Rear Of Lot |
| Size Total Text | 63.29 X 115.14 Ft ; Wider At Rear Of Lot |
Rooms
| Level | Type | Length | Width | Dimensions |
|---|---|---|---|---|
| Second Level | Primary Bedroom | 5.33 m | 4.55 m | 5.33 m x 4.55 m |
| Second Level | Bedroom 2 | 4.22 m | 2.95 m | 4.22 m x 2.95 m |
| Second Level | Bedroom 3 | 3.1 m | 2.92 m | 3.1 m x 2.92 m |
| Basement | Laundry Room | 5.11 m | 2.39 m | 5.11 m x 2.39 m |
| Basement | Other | 7.24 m | 4.47 m | 7.24 m x 4.47 m |
| Basement | Utility Room | 3.45 m | 1.47 m | 3.45 m x 1.47 m |
| Main Level | Living Room | 4.19 m | 3.35 m | 4.19 m x 3.35 m |
| Main Level | Dining Room | 3.35 m | 3.07 m | 3.35 m x 3.07 m |
| Main Level | Eating Area | 2.77 m | 2.34 m | 2.77 m x 2.34 m |
| Main Level | Kitchen | 2.49 m | 2.44 m | 2.49 m x 2.44 m |
https://www.realtor.ca/real-estate/26642613/4535-green-meadow-blvd-lincoln
Broker
(905) 531-4147
(905) 531-4147
poirierrealtygroup.com
https://www.facebook.com/Poirierrealtygroup/?ref=aymt_homepage_panel&eid=ARCAXAgHKsMy3D6h5IlKcblehKc
https://www.linkedin.com/feed/

145 Carlton St Suite 100
St. Catharines, Ontario L2R 1R5
(416) 828-5990
(905) 684-1321
www.facebook.com/remaxgardencity
www.twitter.com/remaxgardencity
Interested?
Contact us for more information



































