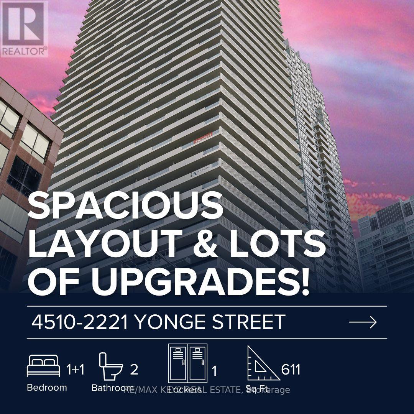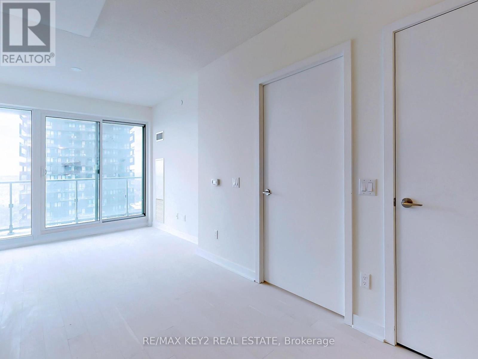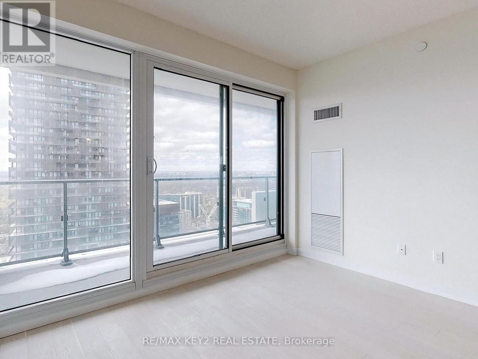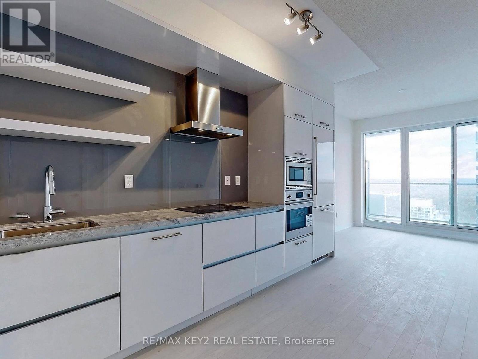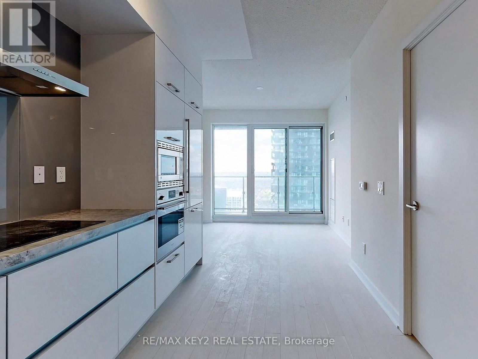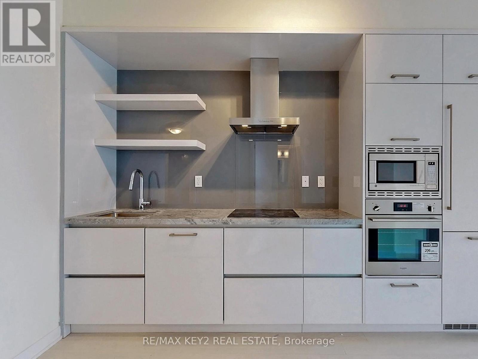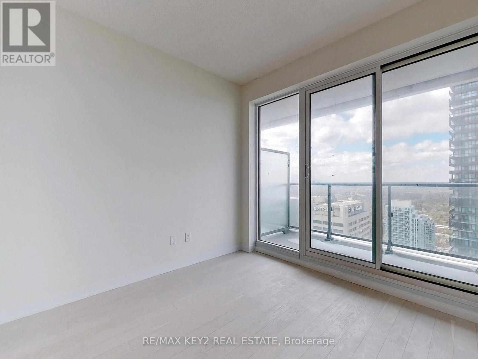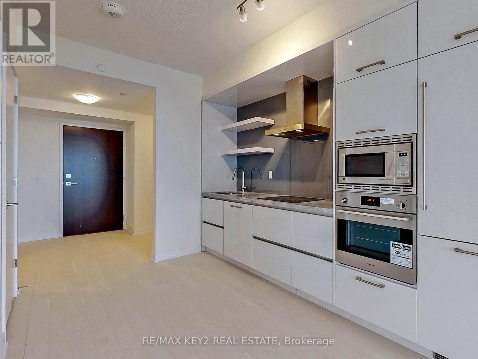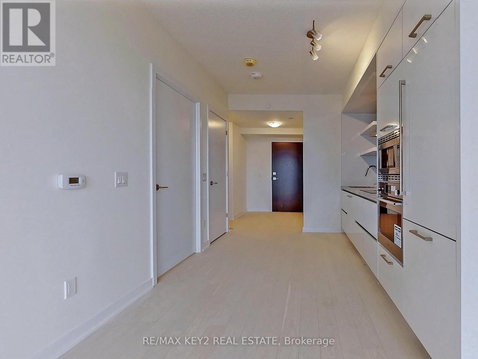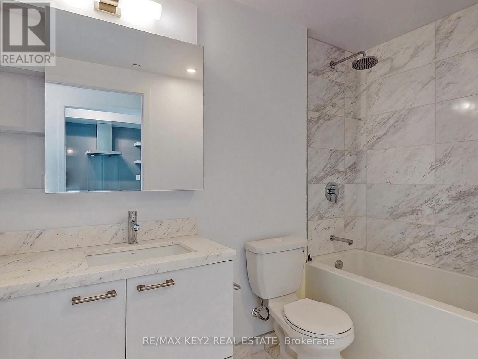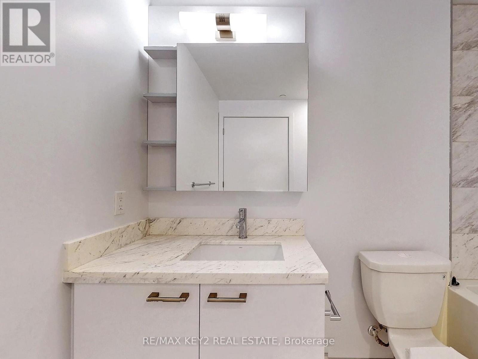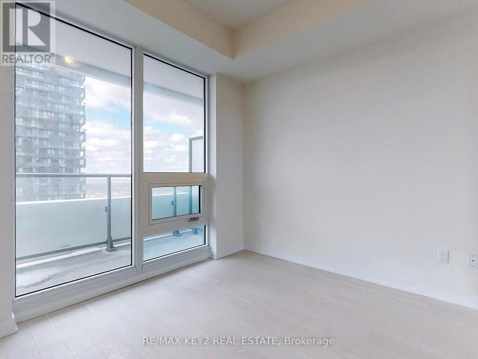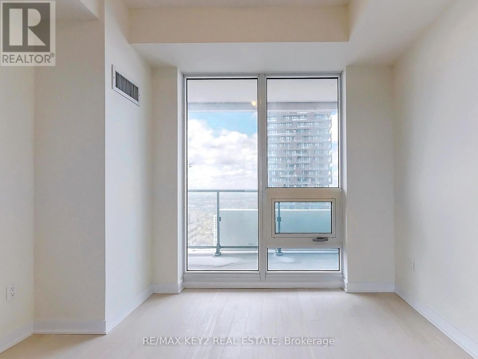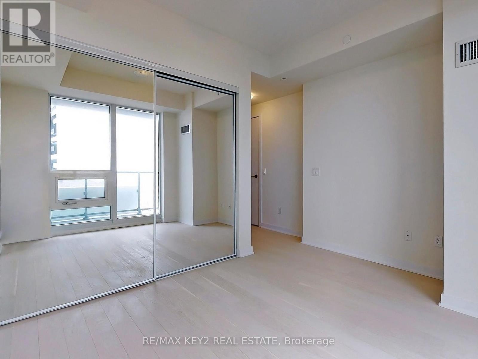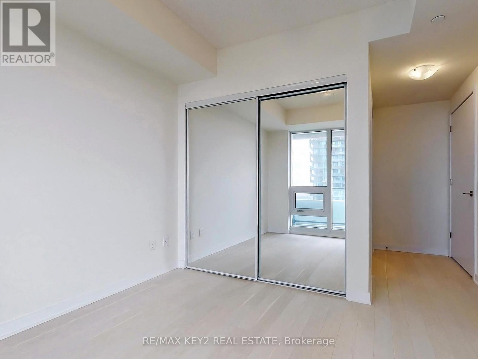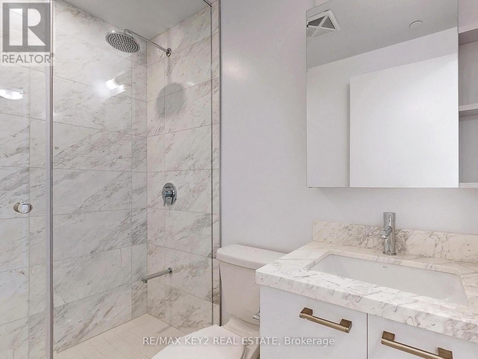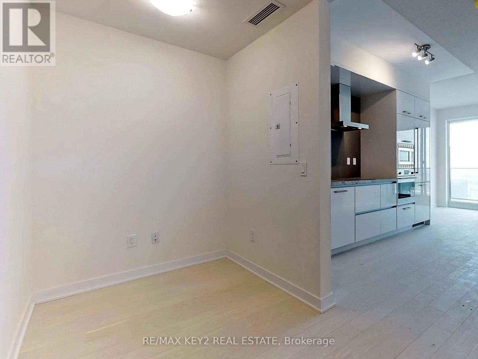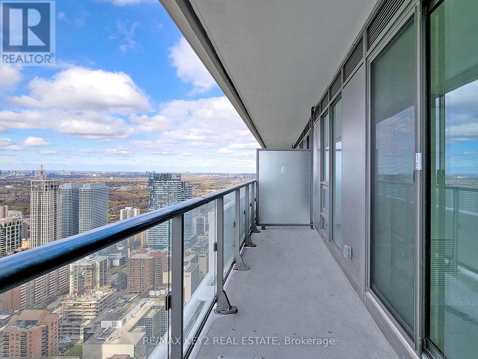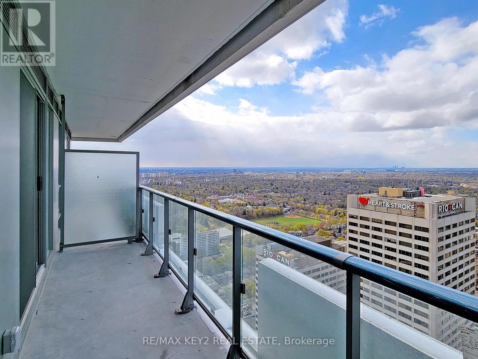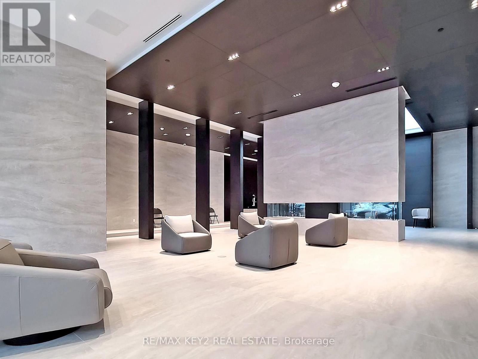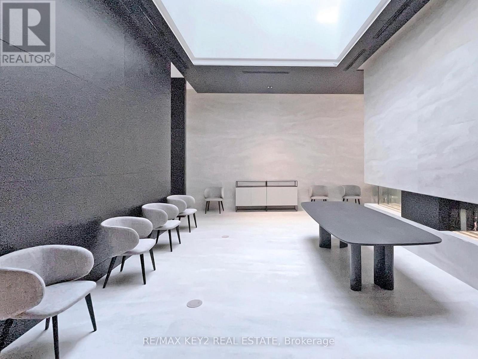#4510 -2221 Yonge St Toronto, Ontario M4S 0B8
$658,900Maintenance,
$484.36 Monthly
Maintenance,
$484.36 MonthlyBreaking News For First Time Buyer And Investors, An Opportunity Not To Be Missed! SPACIOUS 1+1 With TWO Washrooms On A HIGH Floor. An Upscale Building Located In The Vibrant Heart Of Midtown Toronto Showcasing A Lifestyle Where Neighborhood Makes A Big Contribution Where You Live With Limitless Convenience; Subway And Public Transit, Restaurants, Grocery Stores, LCBO, Coffee Shops, Big Banks, Staples, Indigo; And List Goes On All These Within Minutes Of Walking. This Just Over 2 Years New, Presents An Elevated Living Experience With Contemporary Designs, This Unit Is Loaded With Thoughtful Upgrades. Laminated Flooring Throughout. Functional Open Concept Kitchen With Upgraded Countertops, Backsplash And Cabinetry. Upgraded Bathroom and Laundry Room Design.**** EXTRAS **** Building Features Include Game/Billiards Room,Theatre, Craft Rm, Rooftop Lounge W Bar & Fireplace, Gym, Pool, Spa, Guest Suites ++ (id:46317)
Property Details
| MLS® Number | C8031324 |
| Property Type | Single Family |
| Community Name | Mount Pleasant West |
| Amenities Near By | Park, Public Transit, Schools |
| Features | Balcony |
Building
| Bathroom Total | 2 |
| Bedrooms Above Ground | 1 |
| Bedrooms Below Ground | 1 |
| Bedrooms Total | 2 |
| Amenities | Storage - Locker, Party Room, Exercise Centre |
| Cooling Type | Central Air Conditioning |
| Exterior Finish | Concrete |
| Heating Fuel | Natural Gas |
| Heating Type | Forced Air |
| Type | Apartment |
Land
| Acreage | No |
| Land Amenities | Park, Public Transit, Schools |
Rooms
| Level | Type | Length | Width | Dimensions |
|---|---|---|---|---|
| Flat | Living Room | 3.12 m | 2.67 m | 3.12 m x 2.67 m |
| Flat | Dining Room | 3 m | 3.6 m | 3 m x 3.6 m |
| Flat | Kitchen | 3 m | 3.6 m | 3 m x 3.6 m |
| Flat | Primary Bedroom | 3.02 m | 3.16 m | 3.02 m x 3.16 m |
| Flat | Den | 1.72 m | 1.72 m | 1.72 m x 1.72 m |
https://www.realtor.ca/real-estate/26461626/4510-2221-yonge-st-toronto-mount-pleasant-west

Salesperson
(647) 372-2997
(647) 372-2997
www.teamrajpal.com
www.facebook.com/theteamrajpal

33 Cathedral High St Unit 1
Markham, Ontario L6C 0N9
(647) 875-8000
(866) 860-7976
www.teamrajpal.com/
Broker
(647) 249-7051
(647) 287-7059
www.teamrajpal.com
https://www.facebook.com/teamrajpal
https://twitter.com/HomesInGTA

33 Cathedral High St Unit 1
Markham, Ontario L6C 0N9
(647) 875-8000
(866) 860-7976
www.teamrajpal.com/
Interested?
Contact us for more information

