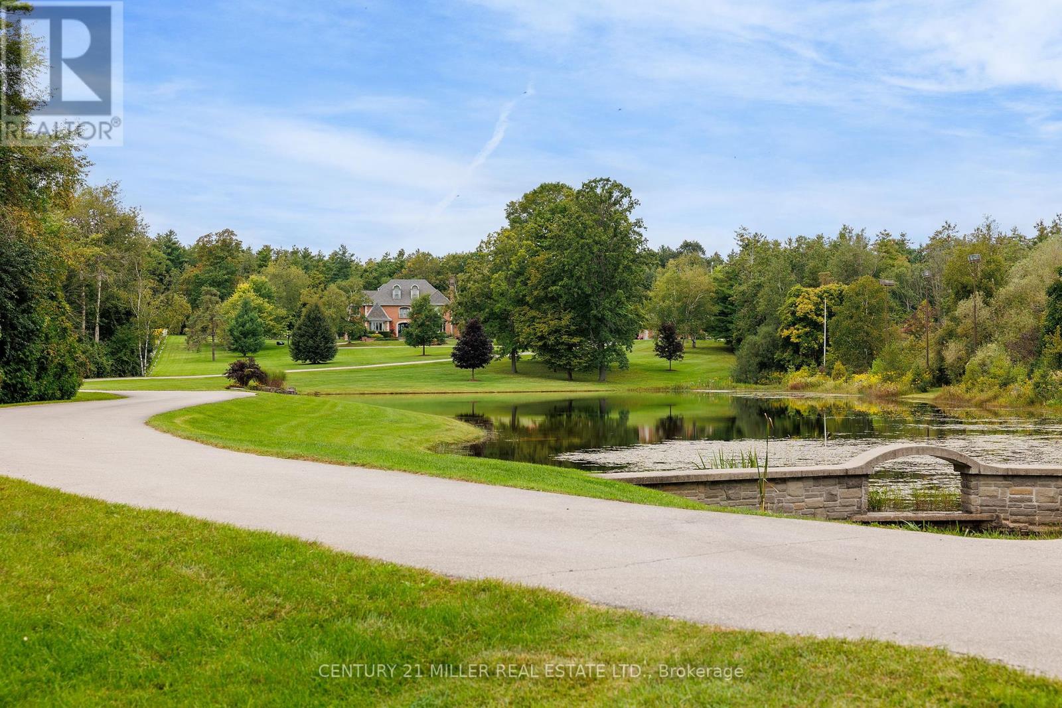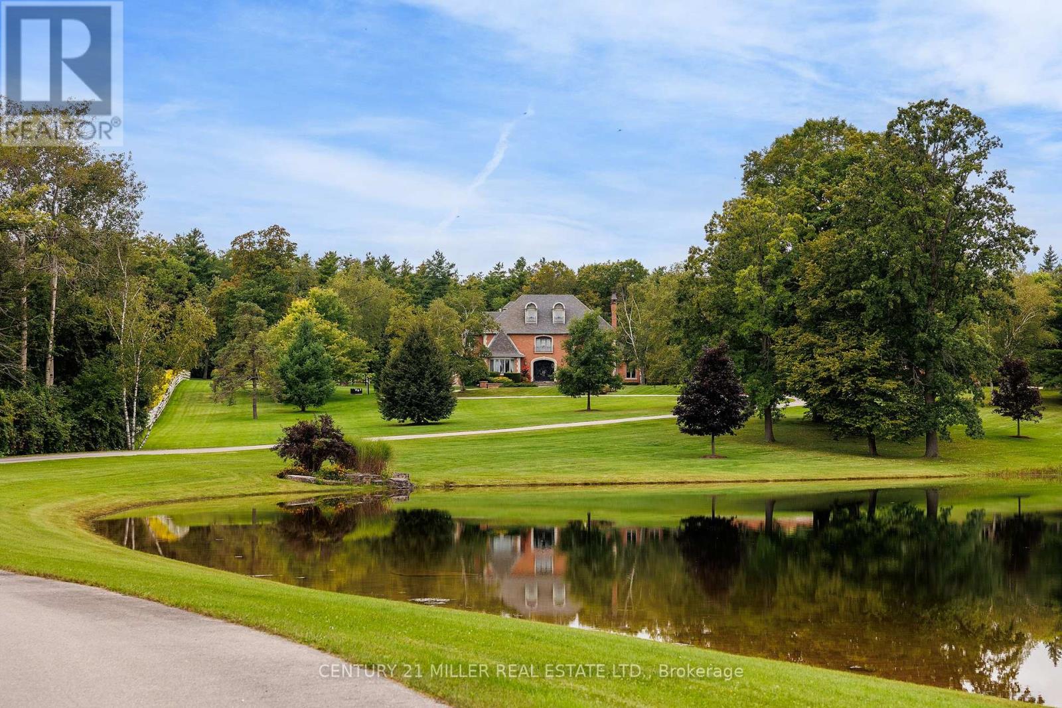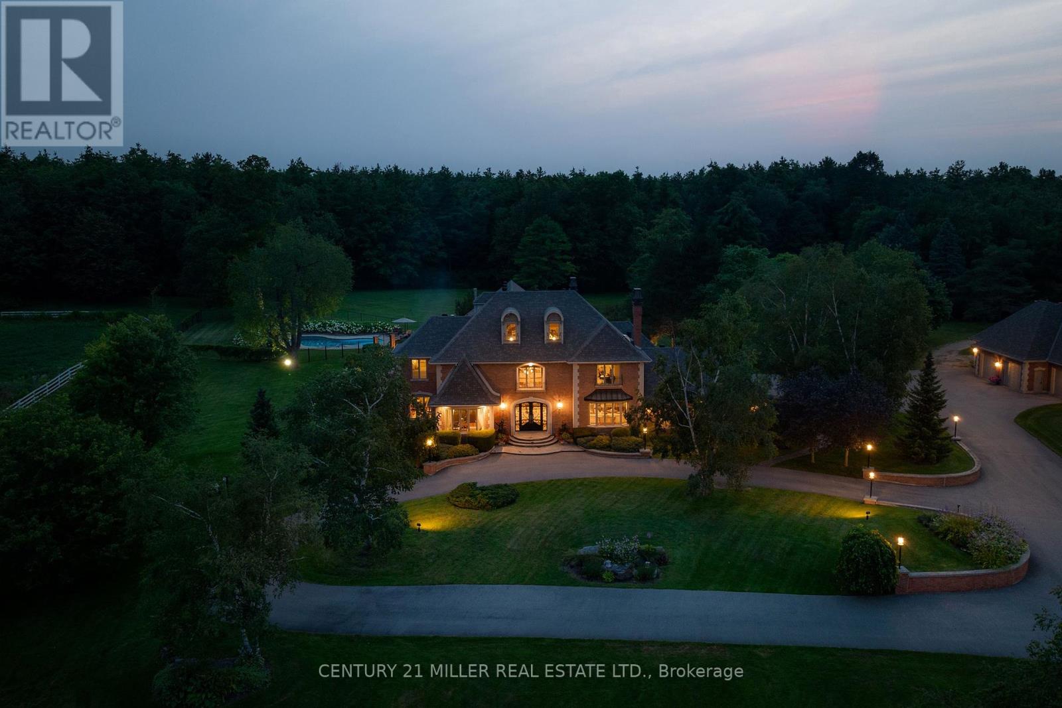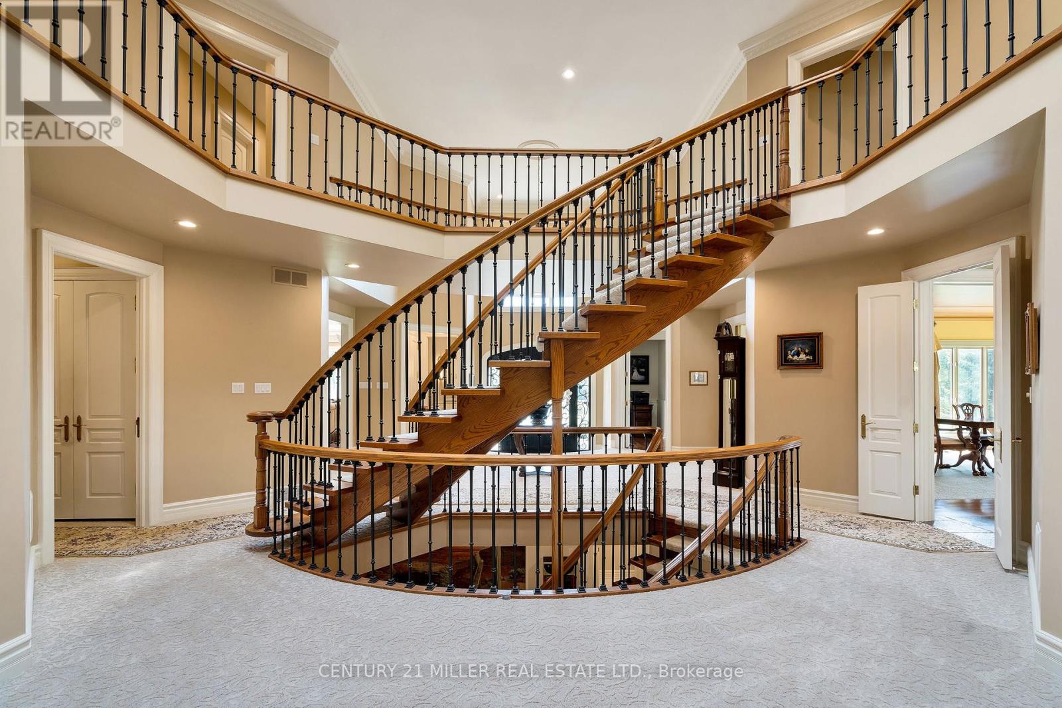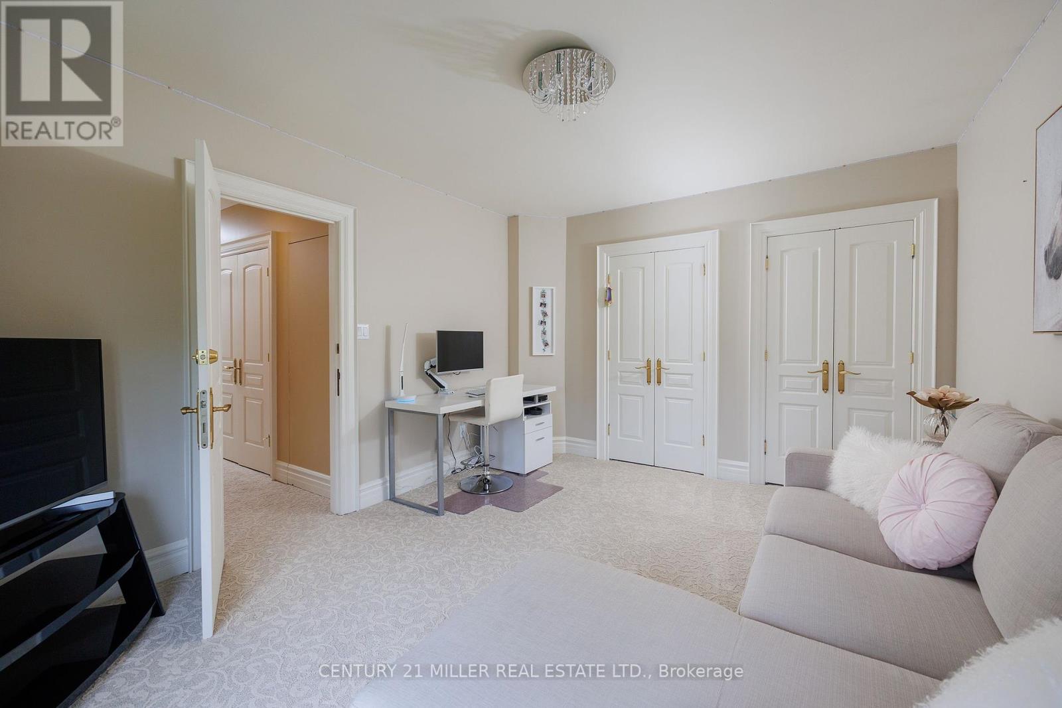4508 Sideroad 10 North Puslinch, Ontario N3C 2V4
$9,895,000
Down a private .5KM long drive that wraps around a manicured spring-fed pond this exquisite French chateau inspired estate w/nearly 14,000 sqft of living space is perfectly perched to capture the manor's beauty + reflections at dusk w/in the nearly 14-acres w/century-old trees +spring-fed pond. Crafted in a manner that is rarely seen: brick extr w/keystone corners, copper chimney toppers, iron-detailed dormers + an immaculate custom forged iron+glass front entrance.Expertly curated living spaces w/ walnut + doweled oak hrdwd flring, milled entranceways + panelling, plaster crown moulding, custom built-ins + natural stonework.7 beds, 9 baths, 5 FPs. Main flr self-contained guest suite. Defined rear yard w/expansive stone patios, perennial gardens + fenced salt-water gunite pool w/flagstone lounge +lush perennials.**** EXTRAS **** Detached wrkshp w/6 bays+lift. Reverse osmosis+geothermal heating. 100 conservation acres of walking/biking trails from your backyard. Walk to coffee shops, short drive to Guelph/Cambridge, HWYs + local airport+3 universities. (id:46317)
Property Details
| MLS® Number | X6817814 |
| Property Type | Single Family |
| Community Name | Rural Puslinch |
| Features | Level Lot, Ravine, Conservation/green Belt |
| Parking Space Total | 20 |
| Pool Type | Inground Pool |
Building
| Bathroom Total | 9 |
| Bedrooms Above Ground | 5 |
| Bedrooms Below Ground | 2 |
| Bedrooms Total | 7 |
| Basement Development | Finished |
| Basement Features | Walk Out |
| Basement Type | N/a (finished) |
| Construction Style Attachment | Detached |
| Cooling Type | Central Air Conditioning |
| Exterior Finish | Brick, Stone |
| Fireplace Present | Yes |
| Stories Total | 2 |
| Type | House |
Parking
| Attached Garage |
Land
| Acreage | Yes |
| Sewer | Septic System |
| Size Irregular | 13.74 Acres |
| Size Total Text | 13.74 Acres|10 - 24.99 Acres |
| Surface Water | Lake/pond |
Rooms
| Level | Type | Length | Width | Dimensions |
|---|---|---|---|---|
| Second Level | Primary Bedroom | 6.05 m | 6.1 m | 6.05 m x 6.1 m |
| Second Level | Bedroom 2 | 4.57 m | 3.56 m | 4.57 m x 3.56 m |
| Second Level | Bedroom 3 | 4.42 m | 3.56 m | 4.42 m x 3.56 m |
| Second Level | Bedroom 4 | 4.7 m | 3.76 m | 4.7 m x 3.76 m |
| Basement | Games Room | 10.54 m | 5.28 m | 10.54 m x 5.28 m |
| Basement | Media | 7.47 m | 6.32 m | 7.47 m x 6.32 m |
| Basement | Bedroom | 4.52 m | 4.01 m | 4.52 m x 4.01 m |
| Main Level | Kitchen | 5.84 m | 4.62 m | 5.84 m x 4.62 m |
| Main Level | Dining Room | 6.73 m | 4.67 m | 6.73 m x 4.67 m |
| Main Level | Family Room | 4.24 m | 3.73 m | 4.24 m x 3.73 m |
| Main Level | Office | 4.52 m | 3.61 m | 4.52 m x 3.61 m |
| Main Level | Sunroom | 8.99 m | 5.36 m | 8.99 m x 5.36 m |
https://www.realtor.ca/real-estate/26056058/4508-sideroad-10-north-puslinch-rural-puslinch
Broker
(905) 845-9180
(905) 845-9180
www.goodalemillerteam.com/
https://www.facebook.com/GoodaleMillerTeam/
https://www.linkedin.com/company/880483/admin/feed/posts/

209 Speers Rd Unit 10
Oakville, Ontario L6K 2E9
(905) 845-9180
(905) 845-7674
Salesperson
(905) 845-9180

209 Speers Rd Unit 10
Oakville, Ontario L6K 2E9
(905) 845-9180
(905) 845-7674
Interested?
Contact us for more information






