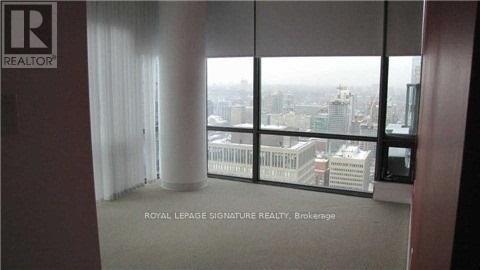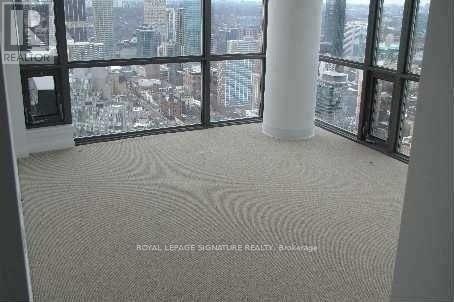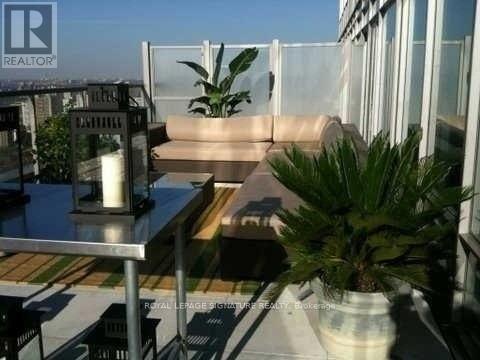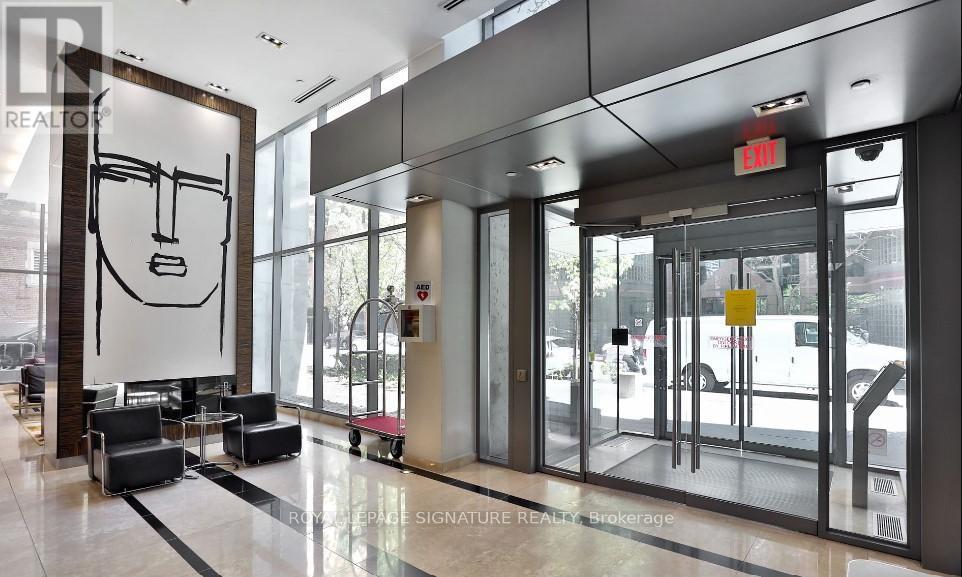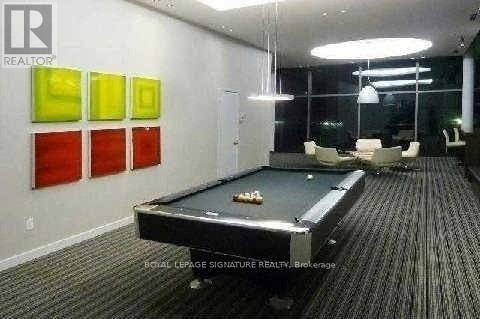#4501 -38 Grenville St Toronto, Ontario M4Y 1A5
$4,500 Monthly
Welcome to this unique penthouse 1662 sq ft (1162 + 500) living in the heart of downtown, this penthouse offers a lavish living experience with an impressive 500SQFT of terrace space & breathtaking views Penthouse boasts two well-appointed BRs, each designed to provide comfort & style. The living spaces show case elegant hardwood floors, a sophisticated touch to the overall ambiance with 2 Washrooms. Experience convenience of modern living. One of the remarkable features of this penthouse is its ideal location, allowing you to walk to nearby prestigious universities, making it perfect location, close proximity to a wealth of amenities restaurants, shopping centers, entertainment transport.- Don't miss out to call this Penthouse your Home.**** EXTRAS **** Step out into the expansive terrace to enjoy the beauty of the cityscape from a unique vantagepoint. Whether it's a morning coffee or an evening with friends, this terrace promises a blend of serenity and excitement, All in one place. (id:46317)
Property Details
| MLS® Number | C8104626 |
| Property Type | Single Family |
| Community Name | Bay Street Corridor |
| Amenities Near By | Park, Place Of Worship, Public Transit, Schools |
| Community Features | Pets Not Allowed |
| Parking Space Total | 1 |
| Pool Type | Indoor Pool |
| View Type | View |
Building
| Bathroom Total | 2 |
| Bedrooms Above Ground | 2 |
| Bedrooms Total | 2 |
| Amenities | Storage - Locker, Security/concierge, Party Room, Visitor Parking, Exercise Centre |
| Cooling Type | Central Air Conditioning |
| Exterior Finish | Concrete |
| Heating Fuel | Natural Gas |
| Heating Type | Forced Air |
| Type | Apartment |
Parking
| Visitor Parking |
Land
| Acreage | No |
| Land Amenities | Park, Place Of Worship, Public Transit, Schools |
Rooms
| Level | Type | Length | Width | Dimensions |
|---|---|---|---|---|
| Main Level | Living Room | 8.36 m | 4.52 m | 8.36 m x 4.52 m |
| Main Level | Dining Room | 8.36 m | 4.52 m | 8.36 m x 4.52 m |
| Main Level | Kitchen | 4.41 m | 2.91 m | 4.41 m x 2.91 m |
| Main Level | Primary Bedroom | 4 m | 4.5 m | 4 m x 4.5 m |
| Main Level | Bedroom 2 | 3.04 m | 4.5 m | 3.04 m x 4.5 m |
| Main Level | Laundry Room | 2.44 m | 2.14 m | 2.44 m x 2.14 m |
| Main Level | Foyer | Measurements not available |
https://www.realtor.ca/real-estate/26569182/4501-38-grenville-st-toronto-bay-street-corridor

Broker
(416) 565-2780
(416) 565-2780
www.gtawesthomes.com/
https://www.facebook.com/pages/Maya-Gargs-Real-Estate-News/143388489576
https://twitter.com/mayagarg
ca.linkedin.com/in/maya1972

30 Eglinton Ave W Ste 7
Mississauga, Ontario L5R 3E7
(905) 568-2121
(905) 568-2588
Interested?
Contact us for more information













