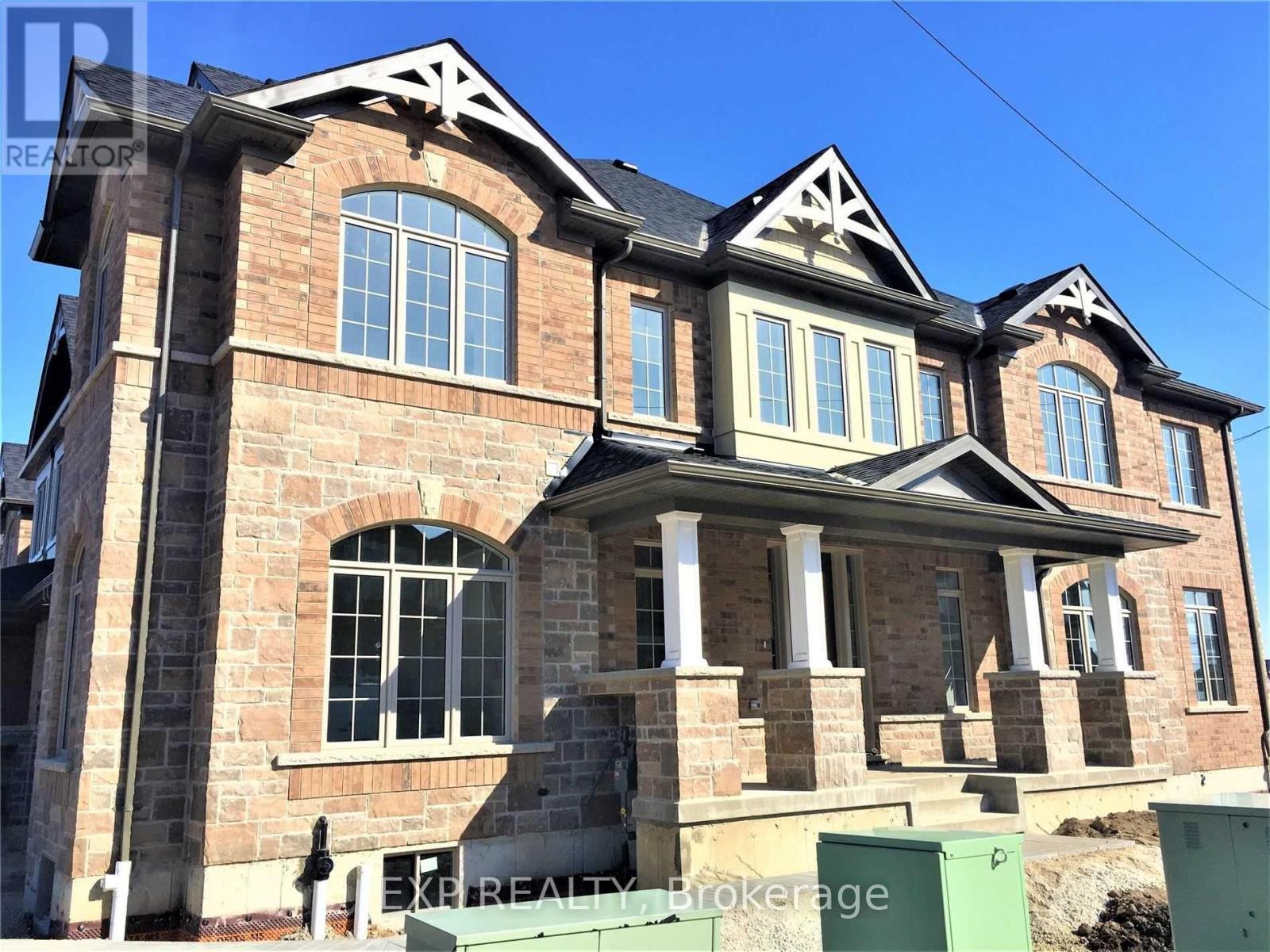45 Stonehill Ave Kitchener, Ontario N2R 1R7
$3,350 Monthly
One Of The Best Locations In Kitchener's Newest Community. This is a 2 story townhouse. Approx..2700 Sq Ft Of Living Space. Absolutely Stunning, High-End Luxurious Finishes Throughout. Main /Ground Level Offers Rec Room/Office/Family Room and a Great Room With Open Concept Living &Dining Walk-Out To Patio & Backyard, and Direct Access To Garage. On The 2nd Level, Spacious 3Bedrooms, Primary Bedroom With Walk-In Closet & 5 Piece Ensuite Bath & Laundry Room. Garage Parking & Driveway Parking Is Included. Photos are from old listing**** EXTRAS **** Excellent Location, Close To Schools, Shopping and Hospital. All New Appliances- S/S Fridge, S/S Stove, B/I Dishwasher, B/I Microwave, S/S Range Hood. Window Coverings And Microwave. Multiple Upgrades To the Property (id:46317)
Property Details
| MLS® Number | X8167474 |
| Property Type | Single Family |
| Parking Space Total | 2 |
Building
| Bathroom Total | 4 |
| Bedrooms Above Ground | 3 |
| Bedrooms Total | 3 |
| Basement Development | Finished |
| Basement Type | N/a (finished) |
| Construction Style Attachment | Attached |
| Cooling Type | Central Air Conditioning |
| Exterior Finish | Brick |
| Fireplace Present | Yes |
| Heating Fuel | Natural Gas |
| Heating Type | Forced Air |
| Stories Total | 2 |
| Type | Row / Townhouse |
Parking
| Attached Garage |
Land
| Acreage | No |
Rooms
| Level | Type | Length | Width | Dimensions |
|---|---|---|---|---|
| Second Level | Primary Bedroom | 5.82 m | 4.11 m | 5.82 m x 4.11 m |
| Second Level | Bedroom 2 | 2.93 m | 3.54 m | 2.93 m x 3.54 m |
| Second Level | Bedroom 3 | 2.77 m | 2.77 m | 2.77 m x 2.77 m |
| Basement | Family Room | 5.21 m | 4.33 m | 5.21 m x 4.33 m |
| Main Level | Great Room | 5.73 m | 4.27 m | 5.73 m x 4.27 m |
| Main Level | Kitchen | 2.68 m | 4.15 m | 2.68 m x 4.15 m |
| Main Level | Dining Room | 3.53 m | 4.15 m | 3.53 m x 4.15 m |
| Ground Level | Library | 2.87 m | 3.1 m | 2.87 m x 3.1 m |
https://www.realtor.ca/real-estate/26659357/45-stonehill-ave-kitchener
Salesperson
(866) 530-7737
4711 Yonge St 10th Flr, 106430
Toronto, Ontario M2N 6K8
(866) 530-7737
Interested?
Contact us for more information




































