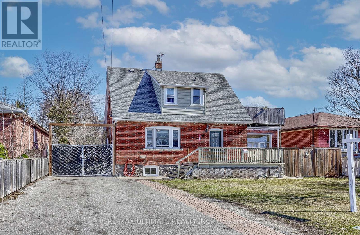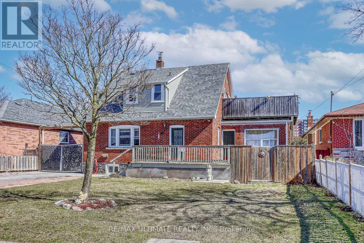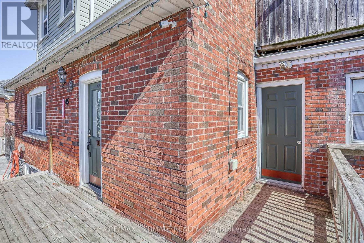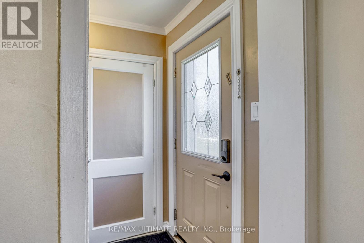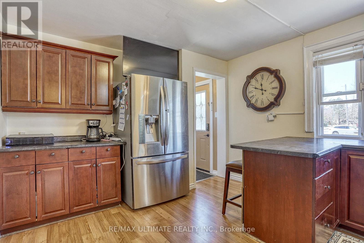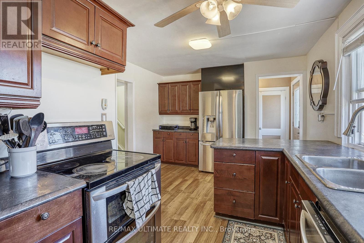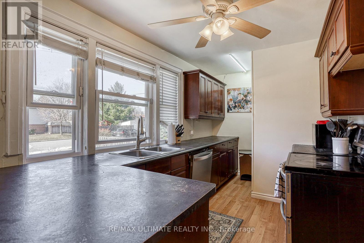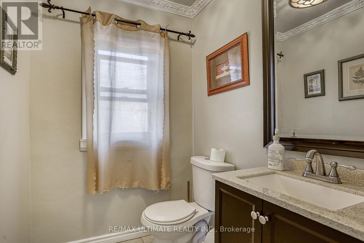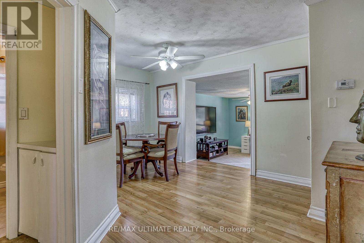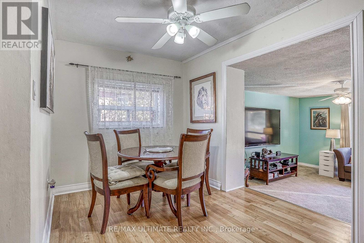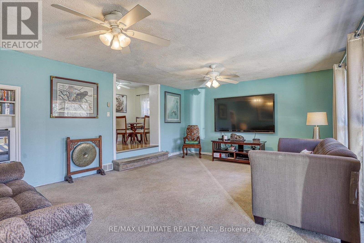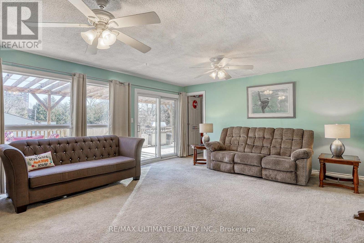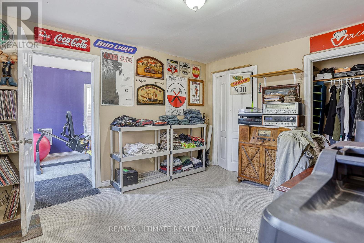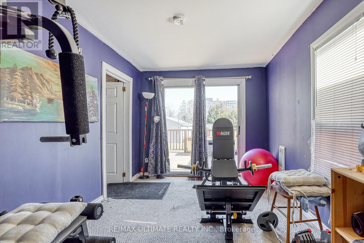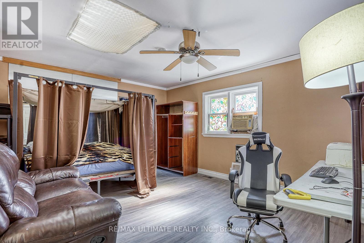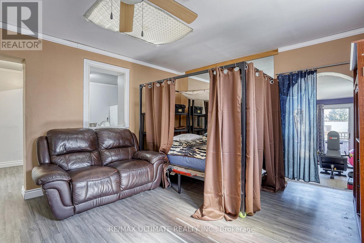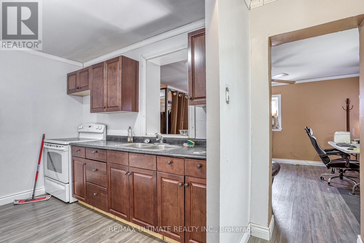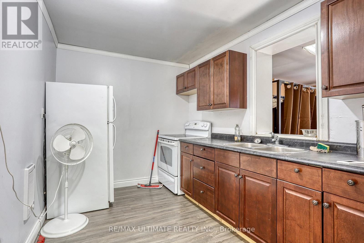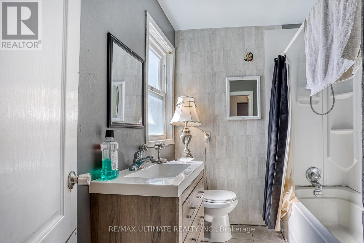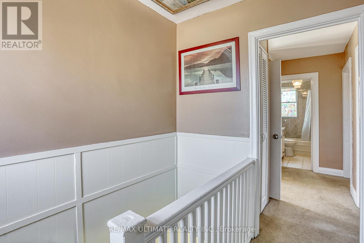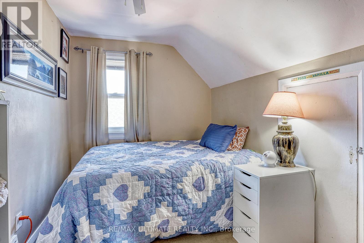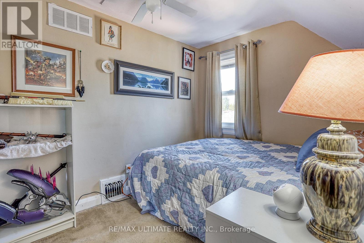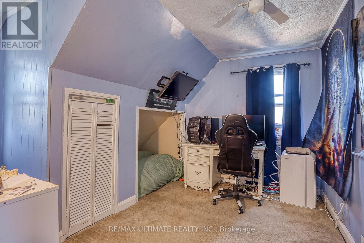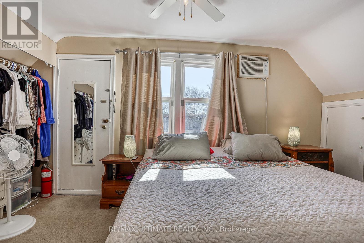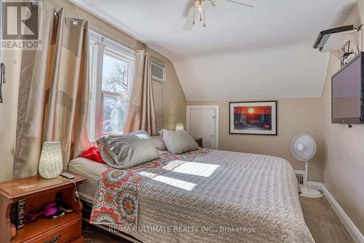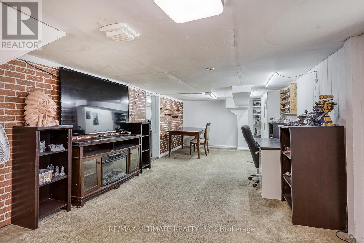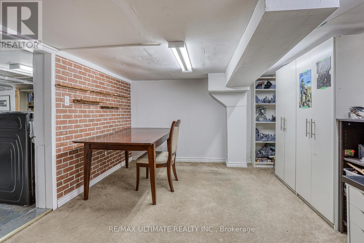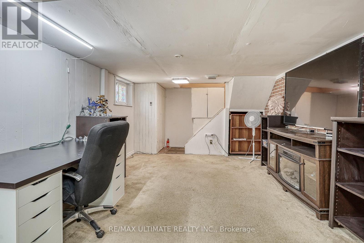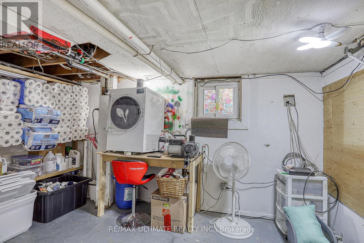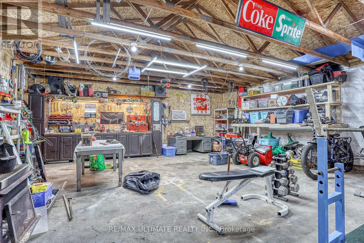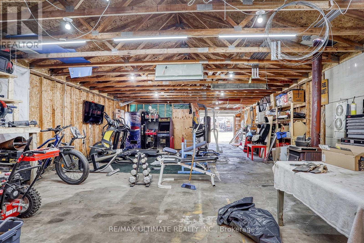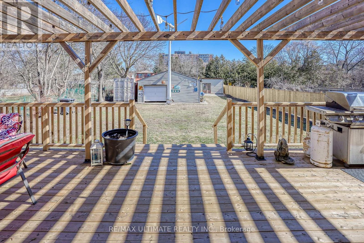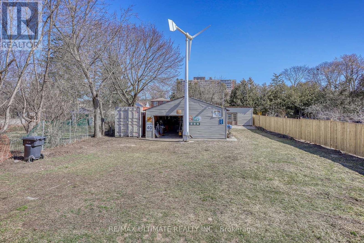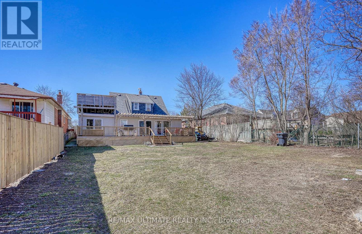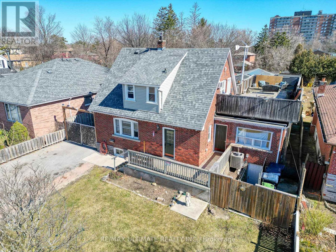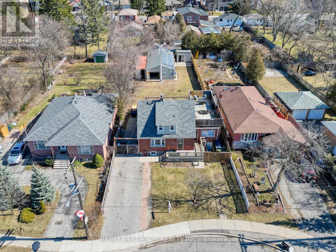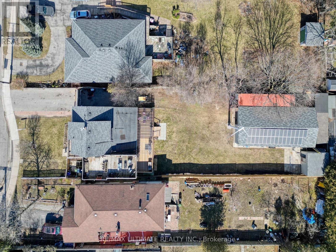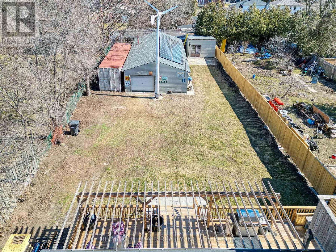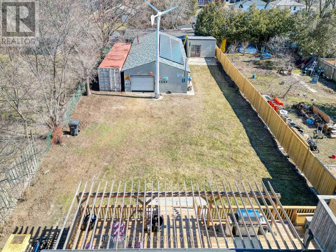45 Rodda Blvd Toronto, Ontario M1E 2Z7
$1,299,000
Embrace the opportunity to live and work from the comfort of your own home. Invest in a property with potential for a garden suite, perfect for accommodating investors or extended family. Discover the ideal family home, tailor-made for multi-generational living. Experience the charm of a pure family residence nestled on a private 60 x 220 lot. Unlock the potential for a spacious new home on this generous lot square footage. Maximize the possibilities with an expansive garage space (approximately 1512 sq.ft.), perfect for a studio, hobbyist, or car enthusiast, with limitless potential for future use! See Attached Feature Sheet!**** EXTRAS **** Stove ,Fridge, dishwasher, White Washer, Dryer, Storage Shed,Wardrobe (2nd Bed.),Ceiling Fan (id:46317)
Property Details
| MLS® Number | E8131652 |
| Property Type | Single Family |
| Community Name | West Hill |
| Parking Space Total | 5 |
Building
| Bathroom Total | 3 |
| Bedrooms Above Ground | 3 |
| Bedrooms Below Ground | 1 |
| Bedrooms Total | 4 |
| Basement Development | Finished |
| Basement Type | N/a (finished) |
| Construction Style Attachment | Detached |
| Cooling Type | Central Air Conditioning |
| Exterior Finish | Brick |
| Heating Fuel | Natural Gas |
| Heating Type | Forced Air |
| Stories Total | 2 |
| Type | House |
Parking
| Detached Garage |
Land
| Acreage | No |
| Size Irregular | 59.56 X 220.38 Ft |
| Size Total Text | 59.56 X 220.38 Ft|1/2 - 1.99 Acres |
Rooms
| Level | Type | Length | Width | Dimensions |
|---|---|---|---|---|
| Second Level | Bedroom 2 | 3.45 m | 3.35 m | 3.45 m x 3.35 m |
| Second Level | Bedroom 3 | 3.4 m | 3.38 m | 3.4 m x 3.38 m |
| Second Level | Primary Bedroom | 4.28 m | 2.6 m | 4.28 m x 2.6 m |
| Basement | Family Room | 7.3 m | 3.45 m | 7.3 m x 3.45 m |
| Main Level | Kitchen | 5.57 m | 3.55 m | 5.57 m x 3.55 m |
| Main Level | Dining Room | 4.23 m | 3.75 m | 4.23 m x 3.75 m |
| Main Level | Family Room | 6.21 m | 4.62 m | 6.21 m x 4.62 m |
| Main Level | Den | 5.39 m | 3.51 m | 5.39 m x 3.51 m |
| Main Level | Bedroom | 4.73 m | 4.09 m | 4.73 m x 4.09 m |
| Main Level | Living Room | 4.14 m | 3.53 m | 4.14 m x 3.53 m |
| Main Level | Kitchen | 3.16 m | 2.67 m | 3.16 m x 2.67 m |
Utilities
| Sewer | Installed |
| Natural Gas | Installed |
| Electricity | Installed |
| Cable | Installed |
https://www.realtor.ca/real-estate/26606898/45-rodda-blvd-toronto-west-hill
Broker
(416) 487-5131

1739 Bayview Ave.
Toronto, Ontario M4G 3C1
(416) 487-5131
(416) 487-1750
www.remaxultimate.com

Salesperson
(416) 487-5131

1739 Bayview Ave.
Toronto, Ontario M4G 3C1
(416) 487-5131
(416) 487-1750
www.remaxultimate.com
Interested?
Contact us for more information

