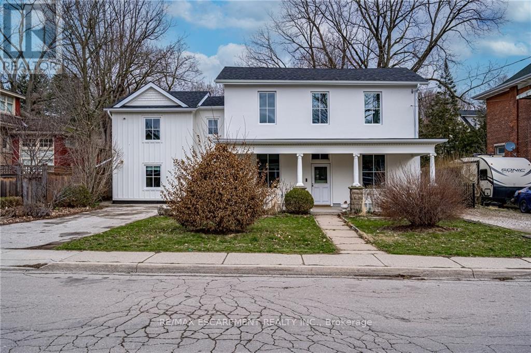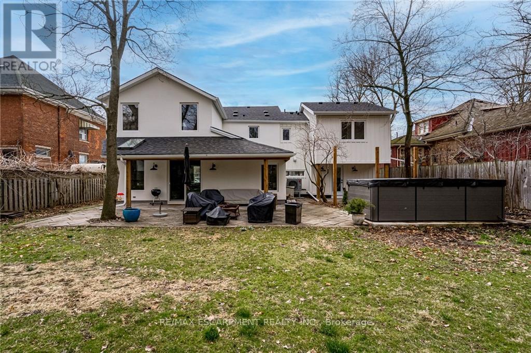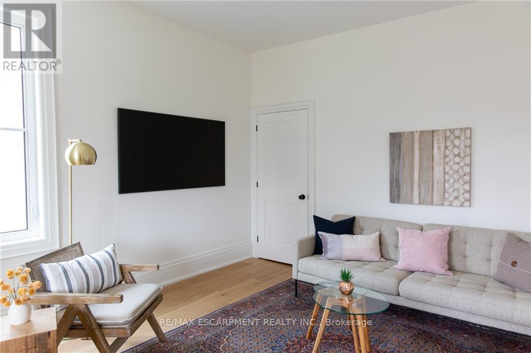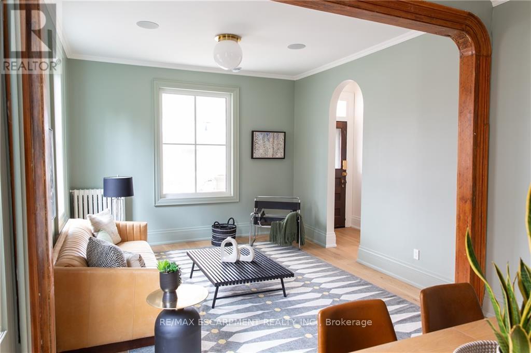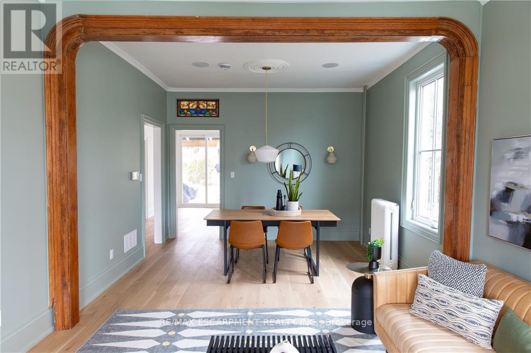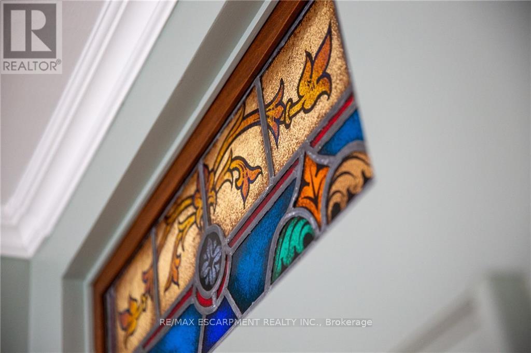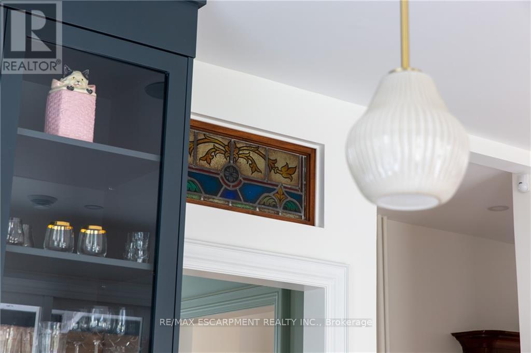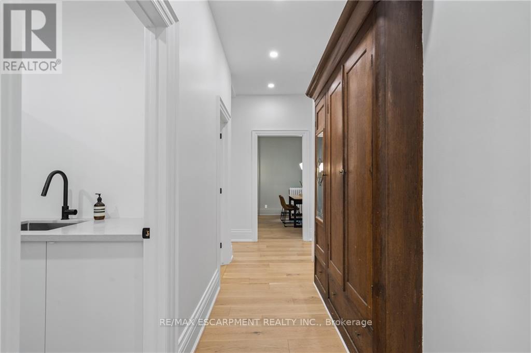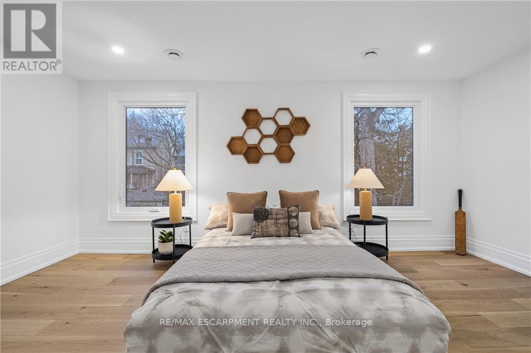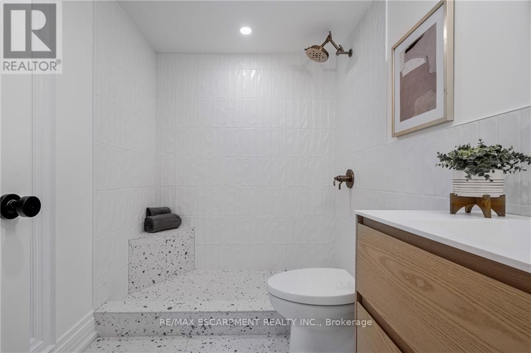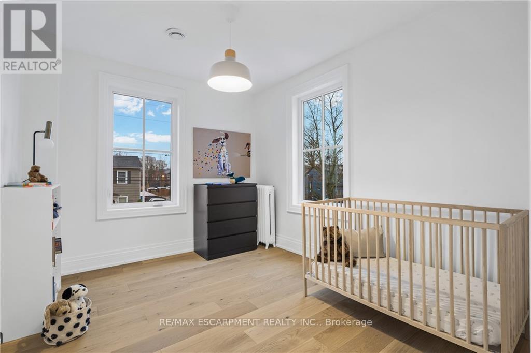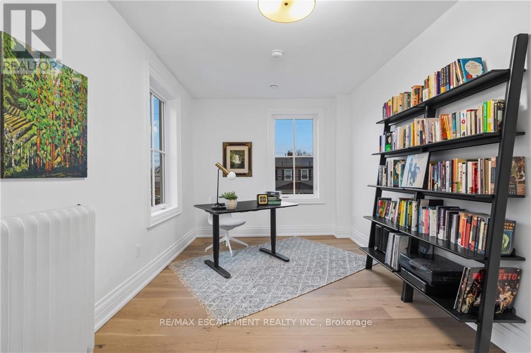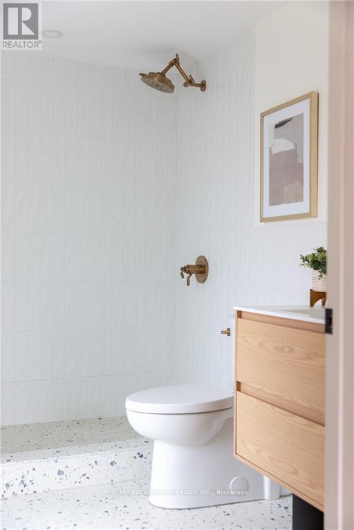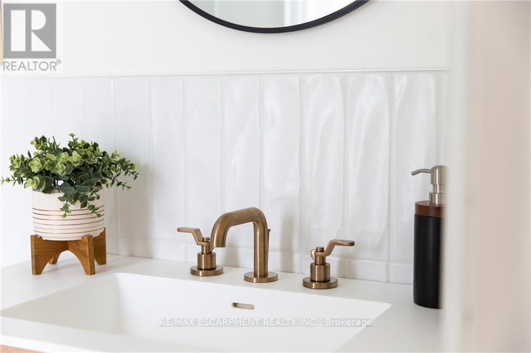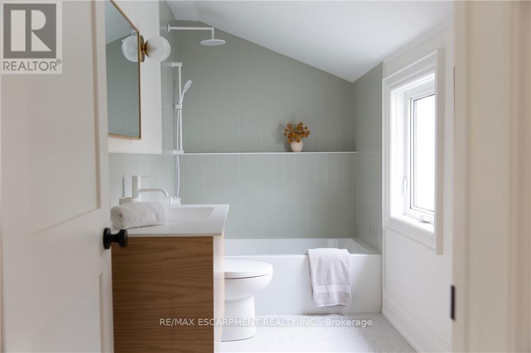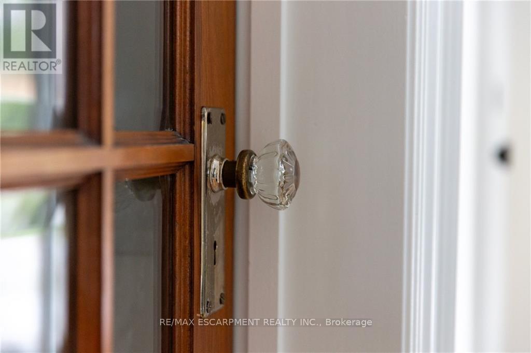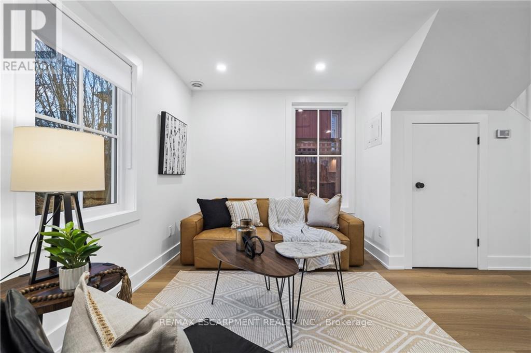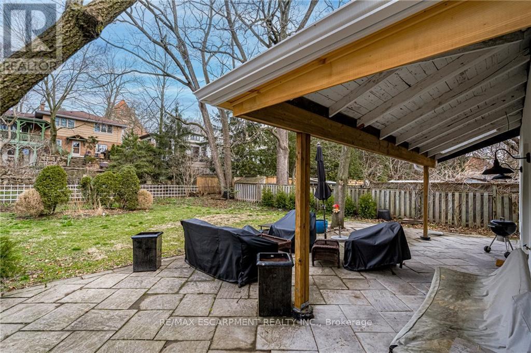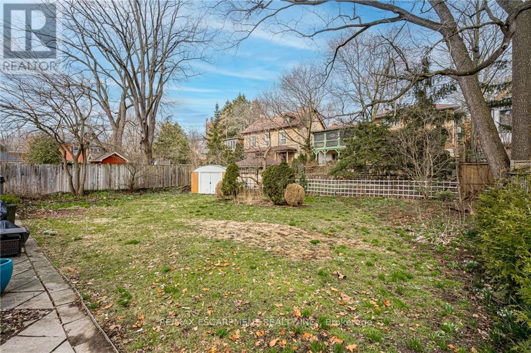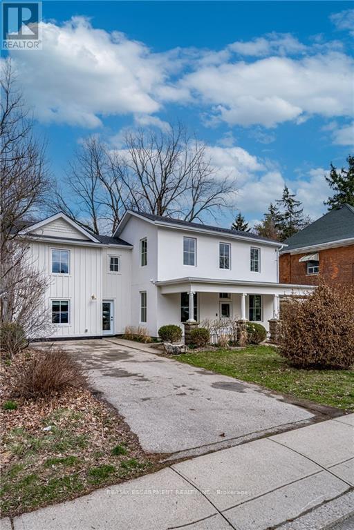45 Park St W Hamilton, Ontario L9H 1X3
$1,795,000
Welcome to 45 Park Street West, a flawless blend of modern amenities and charm of yesteryear. This stately, family friendly home has seen a complete renovation over the past 2 years that includes high end finishes throughout, and one of the first legal additional dwelling units (ADUs) in Dundas! From the oversized front porch with beautiful dentil moulding to the grand foyer with arched doorways and beautiful hardwood flooring envision entertaining guests on the main floor that includes both a living room and family room, dining room with original wood trim and a show stopping kitchen with island seating and built-in appliances. The bedroom level features 4 gracious bedrooms and 2 baths including the primary suite with a walk-in closet and full ensuite bath. The ADU, with its own entrance, features a main floor living room and kitchen and 2 bedrooms, a bath, and laundry on the second level. The rear yard includes a covered stone patio, lots of grass and a swim spa. RSA**** EXTRAS **** Interior Features: In-Law Suite (id:46317)
Property Details
| MLS® Number | X8154778 |
| Property Type | Single Family |
| Community Name | Dundas |
| Amenities Near By | Park |
| Community Features | Community Centre |
| Features | Conservation/green Belt |
| Parking Space Total | 3 |
Building
| Bathroom Total | 4 |
| Bedrooms Above Ground | 4 |
| Bedrooms Below Ground | 2 |
| Bedrooms Total | 6 |
| Basement Development | Partially Finished |
| Basement Type | Partial (partially Finished) |
| Construction Style Attachment | Detached |
| Cooling Type | Central Air Conditioning |
| Exterior Finish | Wood |
| Fireplace Present | Yes |
| Heating Fuel | Natural Gas |
| Heating Type | Radiant Heat |
| Stories Total | 2 |
| Type | House |
Land
| Acreage | No |
| Land Amenities | Park |
| Size Irregular | 65.17 X 130.65 Ft |
| Size Total Text | 65.17 X 130.65 Ft |
Rooms
| Level | Type | Length | Width | Dimensions |
|---|---|---|---|---|
| Second Level | Primary Bedroom | 5 m | 4.32 m | 5 m x 4.32 m |
| Second Level | Bedroom 2 | 3.61 m | 2.97 m | 3.61 m x 2.97 m |
| Second Level | Bedroom 3 | 3.61 m | 2.69 m | 3.61 m x 2.69 m |
| Second Level | Bathroom | 3.53 m | 1.65 m | 3.53 m x 1.65 m |
| Second Level | Primary Bedroom | 3.96 m | 2.62 m | 3.96 m x 2.62 m |
| Second Level | Bathroom | 2.62 m | 2.36 m | 2.62 m x 2.36 m |
| Main Level | Family Room | 6.05 m | 1.19 m | 6.05 m x 1.19 m |
| Main Level | Living Room | 3.76 m | 3.71 m | 3.76 m x 3.71 m |
| Main Level | Dining Room | 3.76 m | 3.66 m | 3.76 m x 3.66 m |
| Main Level | Kitchen | 5 m | 4.45 m | 5 m x 4.45 m |
| Main Level | Bathroom | 1.6 m | 1.35 m | 1.6 m x 1.35 m |
| Main Level | Kitchen | 3.3 m | 3.05 m | 3.3 m x 3.05 m |
https://www.realtor.ca/real-estate/26640957/45-park-st-w-hamilton-dundas
Salesperson
(905) 304-3303
(905) 304-3303
(905) 574-1450
Interested?
Contact us for more information

