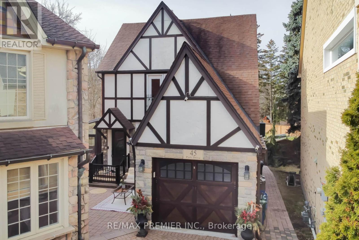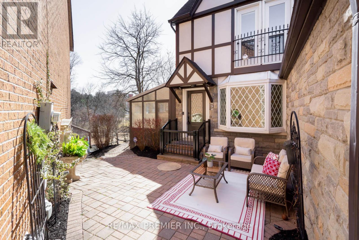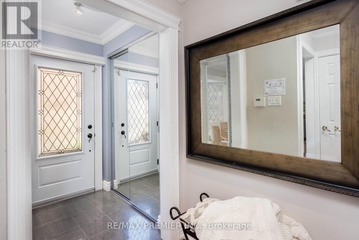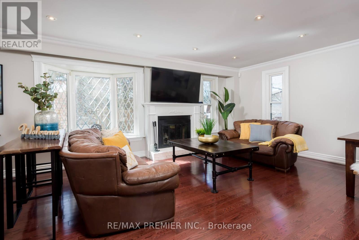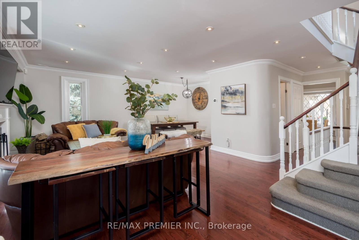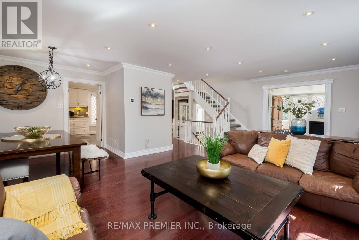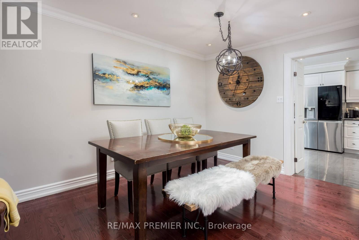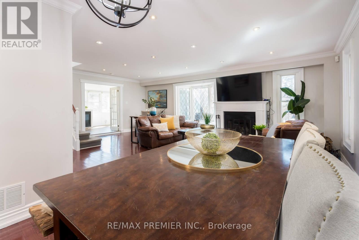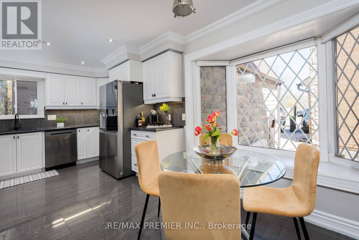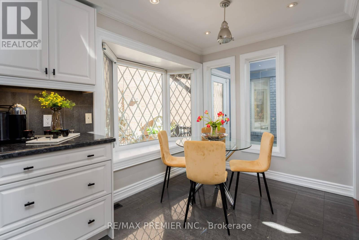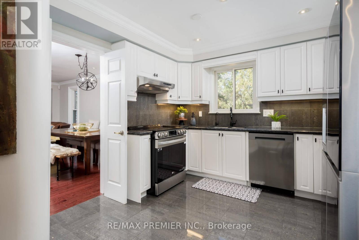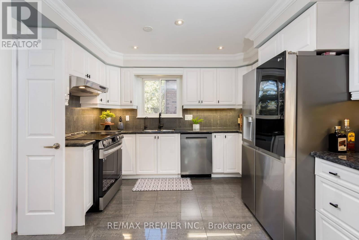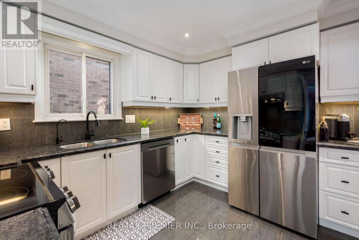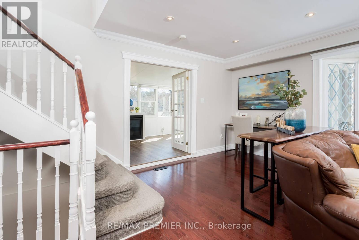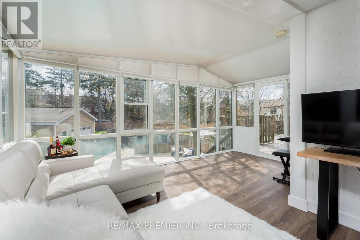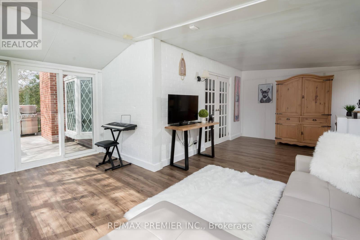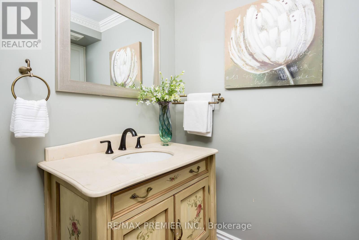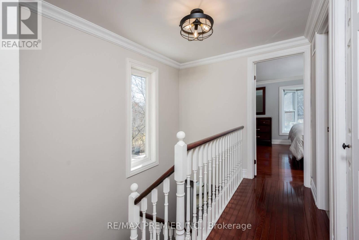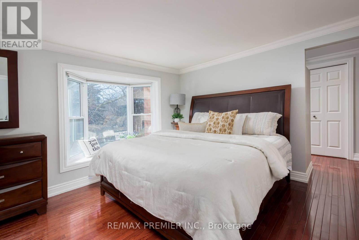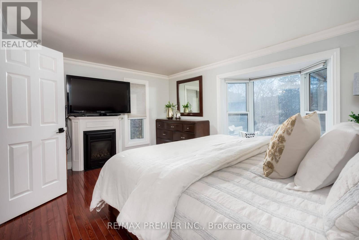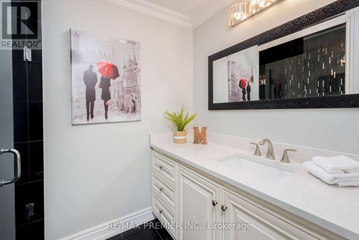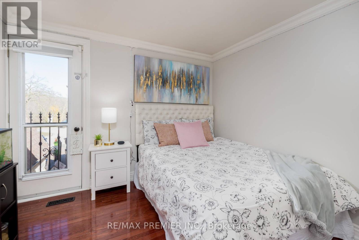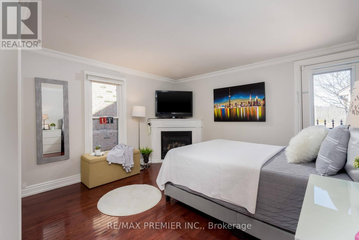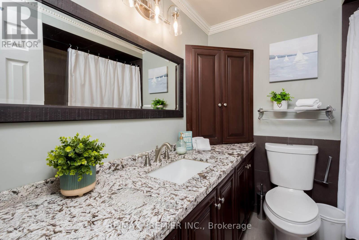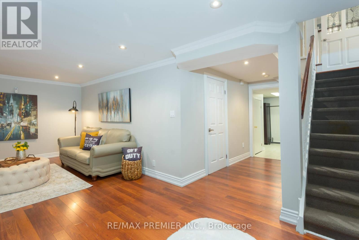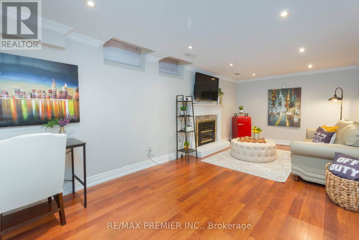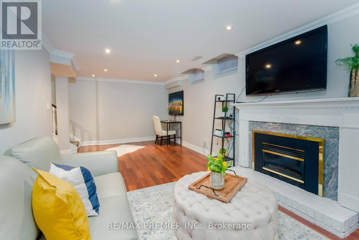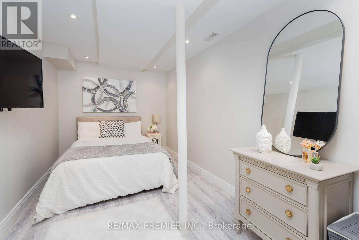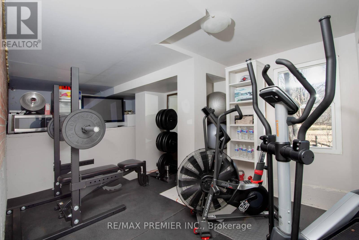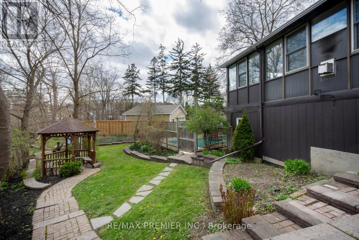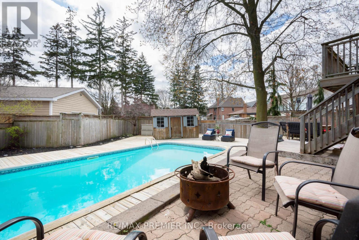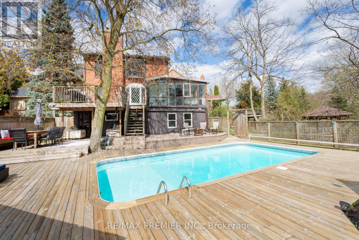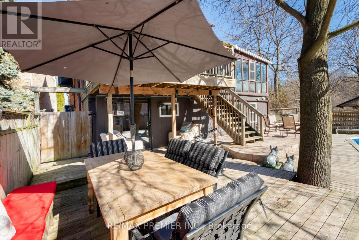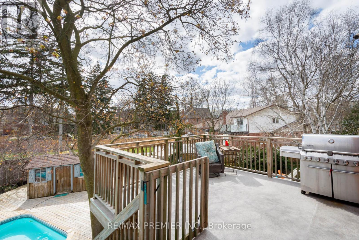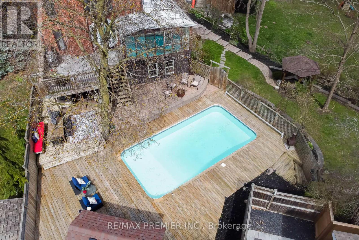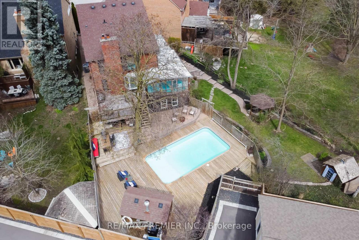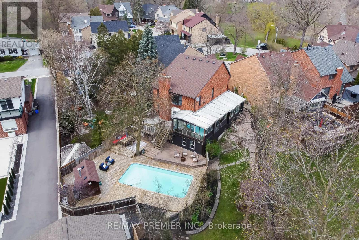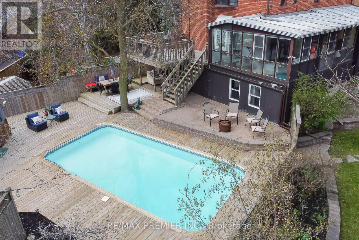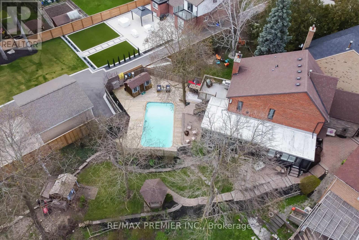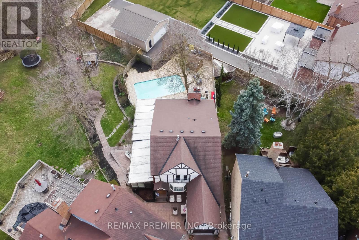45 Park Dr Vaughan, Ontario L4L 2H4
$1,588,000
Words Can't Describe This Most Unique Home Situated On One Of The Largest Pie-Shaped Lots In The Complex Having A Resort-Like Backyard With An Inground Pool Backing Onto Conservation Lands And A Park. Within Walking Distance To The Humber River & Historic Market Lane Plaza With Shops, Restaurants & Food Stores. Fantastic For A Large Family Having Many Private Sections On 3 Levels, 6 Fireplaces Of Which One Is A Natural Wood, 2 Sunrooms, One Overlooking The Pool, And The Other A 4th Bedroom W/Walk Out To A Private Patio. Lower Level With 5th Bedroom, Gas Fireplace & Media Room. Numerous Updates. Everything Was Replaced With The Highest Quality, Furnace, Reverse Osmosis, Tinted Windows, Roof 30-Year Warranty, Air Cond, & New Appliances. You Must Come In & Once In You Will Buy It. Nothing Compares. Shows 10+ Floor Plans Attached.**** EXTRAS **** Stove w/Convection/Air Fryer, SS Fridge, Dishwasher, Washer, Dryer, Pool Heater Replaced Pool Pump, Exercise Rm w/storage, Electric Car Charger, Ring Door Bell, Nest Thermostat, Pool Shed, Replaced Central Air. $6000. Water System Purifying (id:46317)
Property Details
| MLS® Number | N8174300 |
| Property Type | Single Family |
| Community Name | West Woodbridge |
| Amenities Near By | Park |
| Parking Space Total | 4 |
| Pool Type | Inground Pool |
Building
| Bathroom Total | 3 |
| Bedrooms Above Ground | 4 |
| Bedrooms Below Ground | 1 |
| Bedrooms Total | 5 |
| Basement Development | Finished |
| Basement Type | N/a (finished) |
| Construction Style Attachment | Detached |
| Cooling Type | Central Air Conditioning |
| Exterior Finish | Stone |
| Fireplace Present | Yes |
| Heating Fuel | Natural Gas |
| Heating Type | Forced Air |
| Stories Total | 2 |
| Type | House |
Parking
| Attached Garage |
Land
| Acreage | No |
| Land Amenities | Park |
| Size Irregular | 11.08 X 121 Ft ; Irregular Lot |
| Size Total Text | 11.08 X 121 Ft ; Irregular Lot |
Rooms
| Level | Type | Length | Width | Dimensions |
|---|---|---|---|---|
| Second Level | Primary Bedroom | 4.67 m | 3.51 m | 4.67 m x 3.51 m |
| Second Level | Bedroom 2 | 4.62 m | 4.32 m | 4.62 m x 4.32 m |
| Second Level | Bedroom 3 | 3.28 m | 3.12 m | 3.28 m x 3.12 m |
| Basement | Bedroom | 4.27 m | 2.46 m | 4.27 m x 2.46 m |
| Basement | Recreational, Games Room | 6.86 m | 3.18 m | 6.86 m x 3.18 m |
| Main Level | Living Room | 7.19 m | 4.9 m | 7.19 m x 4.9 m |
| Main Level | Dining Room | 3.23 m | 2.95 m | 3.23 m x 2.95 m |
| Main Level | Kitchen | 5.64 m | 3.45 m | 5.64 m x 3.45 m |
| Main Level | Bedroom | 5.28 m | 2.87 m | 5.28 m x 2.87 m |
| Main Level | Family Room | 6.5 m | 4.93 m | 6.5 m x 4.93 m |
https://www.realtor.ca/real-estate/26669611/45-park-dr-vaughan-west-woodbridge
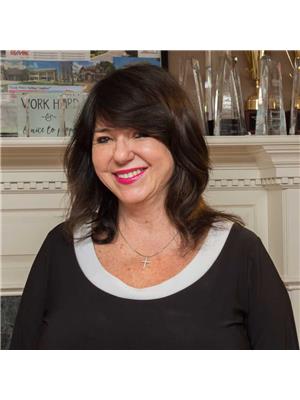

9100 Jane St Bldg L #77
Vaughan, Ontario L4K 0A4
(416) 987-8000
(416) 987-8001
Broker
(416) 707-1458

9100 Jane St Bldg L #77
Vaughan, Ontario L4K 0A4
(416) 987-8000
(416) 987-8001
Interested?
Contact us for more information

