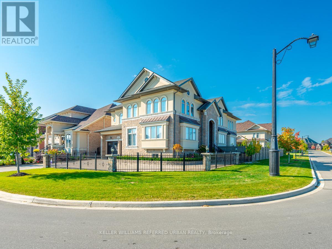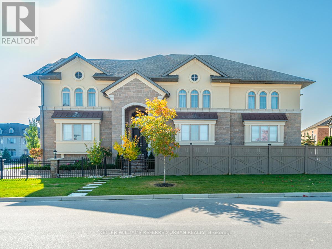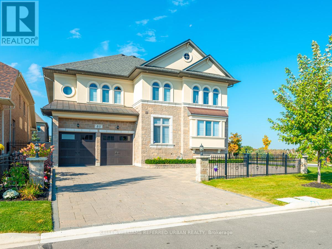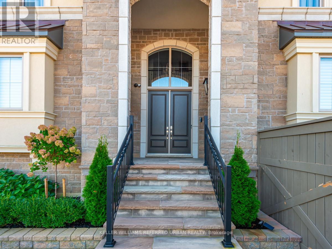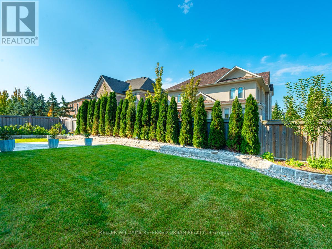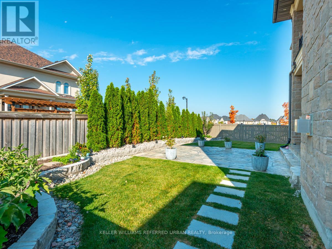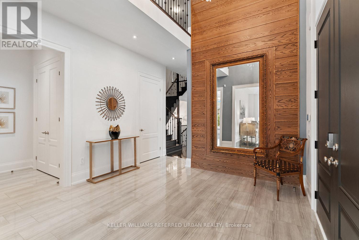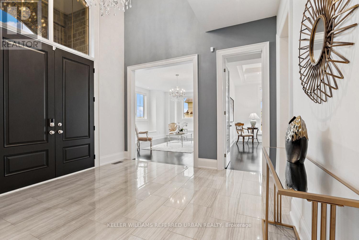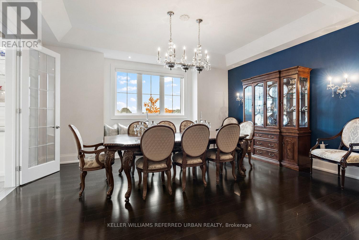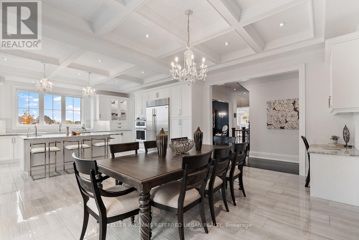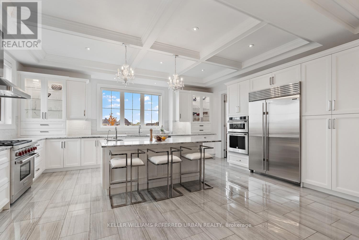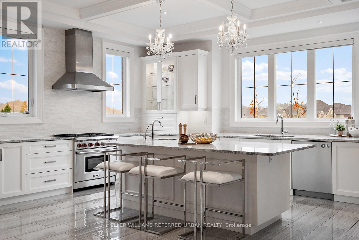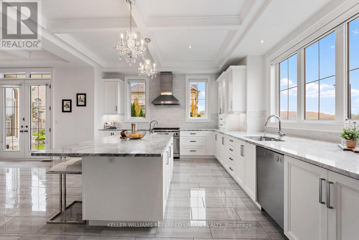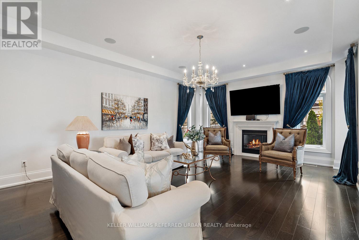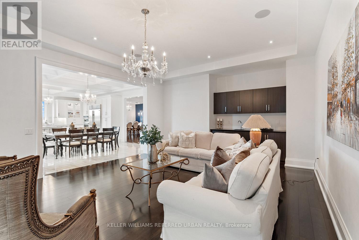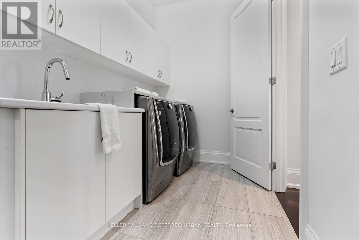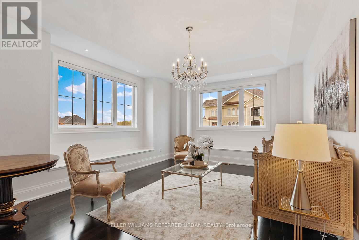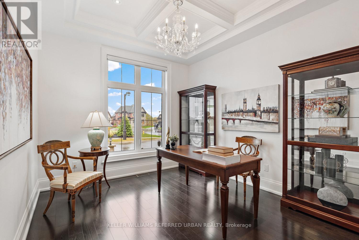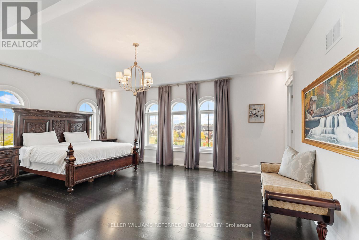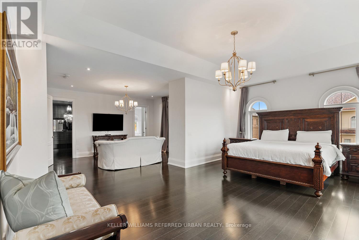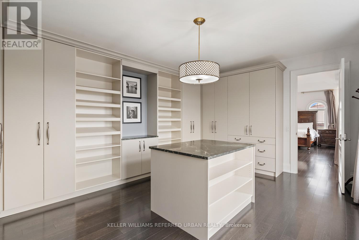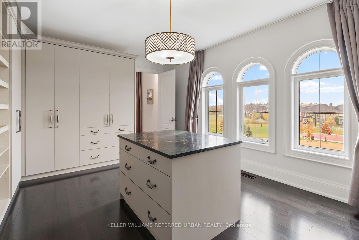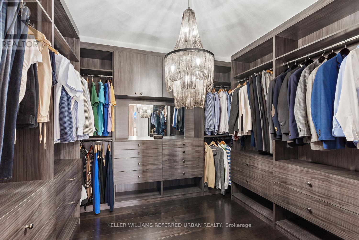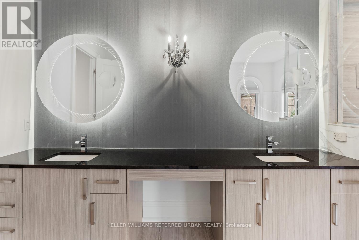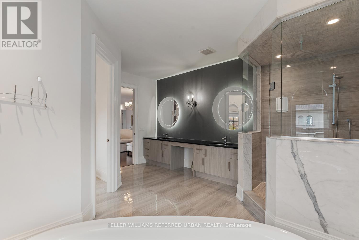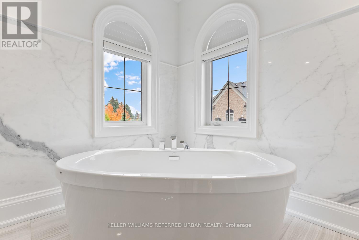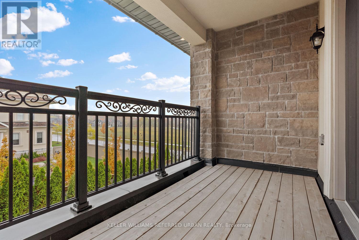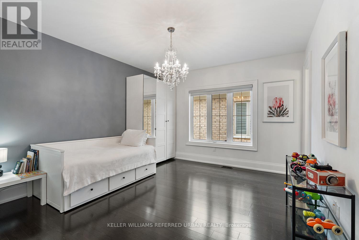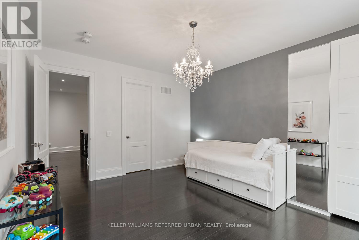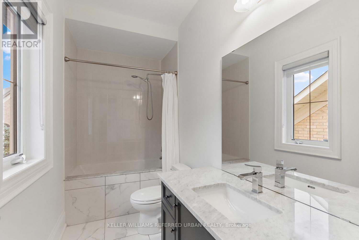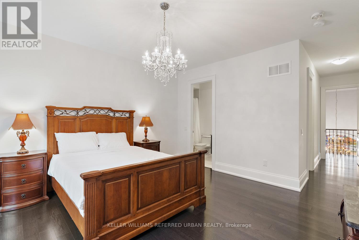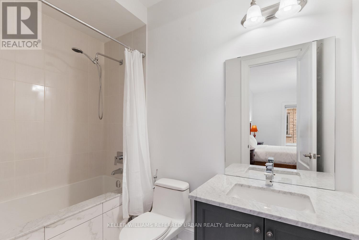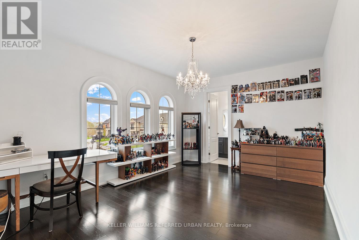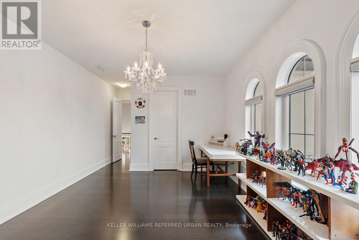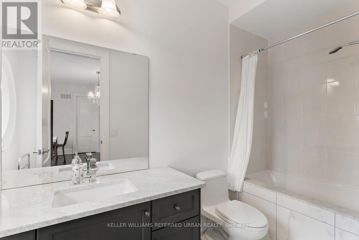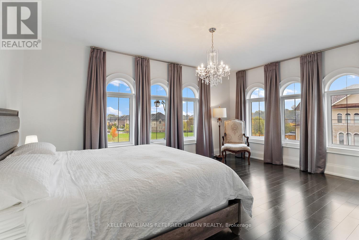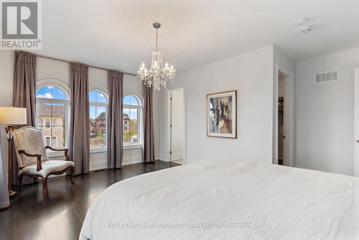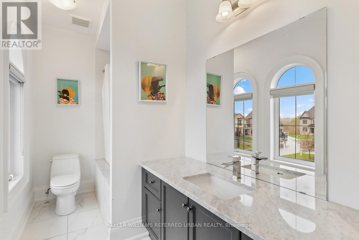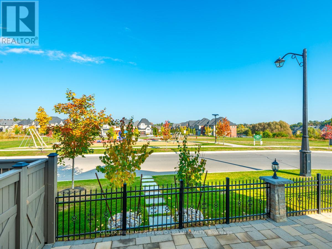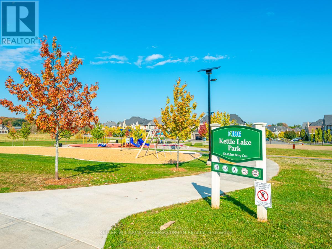45 Langdon Dr King, Ontario L7B 0L9
$3,298,000
As you step through the grand entrance, you'll be greeted by an atmosphere of elegance and warmth. With five generously sized bedrooms, each boasting its own ensuite and walk-in closet, this residence is designed to accommodate families of all sizes, ensuring both privacy and comfort. The heart of the home lies in its grand kitchen, complete with a spacious island, making it an ideal hub for entertaining guests and creating culinary masterpieces. The separate family room and dedicated office space provide versatility to cater to your family's diverse needs. Moreover, the master suite stands out with its two enormous walk-in closets, offering a haven of organization and space. The 3-car garage (2-car tandem) features epoxy floors, a testament to the attention to detail in this home's design. The meticulously landscaped grounds add a touch of natural beauty. It's not just a house; it's a place where cherished memories are crafted, and the epitome of comfortable living is realized.**** EXTRAS **** This home defines the benchmark for upscale living, featuring top-notch quality finishes and an array of amenities to cater to your every desire, making it the ideal residence in one of the most coveted neighborhoods. (id:46317)
Property Details
| MLS® Number | N8149898 |
| Property Type | Single Family |
| Community Name | King City |
| Amenities Near By | Park, Public Transit, Schools |
| Community Features | Community Centre |
| Parking Space Total | 7 |
Building
| Bathroom Total | 6 |
| Bedrooms Above Ground | 5 |
| Bedrooms Total | 5 |
| Basement Development | Unfinished |
| Basement Type | N/a (unfinished) |
| Construction Style Attachment | Detached |
| Cooling Type | Central Air Conditioning |
| Exterior Finish | Brick |
| Fireplace Present | Yes |
| Heating Fuel | Natural Gas |
| Heating Type | Forced Air |
| Stories Total | 2 |
| Type | House |
Parking
| Attached Garage |
Land
| Acreage | No |
| Land Amenities | Park, Public Transit, Schools |
| Size Irregular | 65.15 X 124.79 Ft ; 108.37ftx69.48ftx124.79ftx53.63ftx23.17 |
| Size Total Text | 65.15 X 124.79 Ft ; 108.37ftx69.48ftx124.79ftx53.63ftx23.17 |
Rooms
| Level | Type | Length | Width | Dimensions |
|---|---|---|---|---|
| Second Level | Primary Bedroom | Measurements not available | ||
| Second Level | Bedroom 2 | Measurements not available | ||
| Second Level | Bedroom 3 | Measurements not available | ||
| Second Level | Bedroom 4 | Measurements not available | ||
| Main Level | Living Room | Measurements not available | ||
| Main Level | Dining Room | Measurements not available | ||
| Main Level | Office | Measurements not available | ||
| Main Level | Family Room | Measurements not available | ||
| Main Level | Kitchen | Measurements not available | ||
| Main Level | Eating Area | Measurements not available |
https://www.realtor.ca/real-estate/26634077/45-langdon-dr-king-king-city

Broker
(416) 572-1016
Ipekian.ca
https://ca.linkedin.com/company/andrew-ipekian-real-estate-group

156 Duncan Mill Rd Unit 1
Toronto, Ontario M3B 3N2
(416) 572-1016
(416) 572-1017
www.whykwru.ca/
Salesperson
(416) 572-1016
https://ipekian.ca
https://facebook.com/andrewipekianrealestategroup
https://linkedin.com/company/ipekian

156 Duncan Mill Rd Unit 1
Toronto, Ontario M3B 3N2
(416) 572-1016
(416) 572-1017
www.whykwru.ca/
Interested?
Contact us for more information

