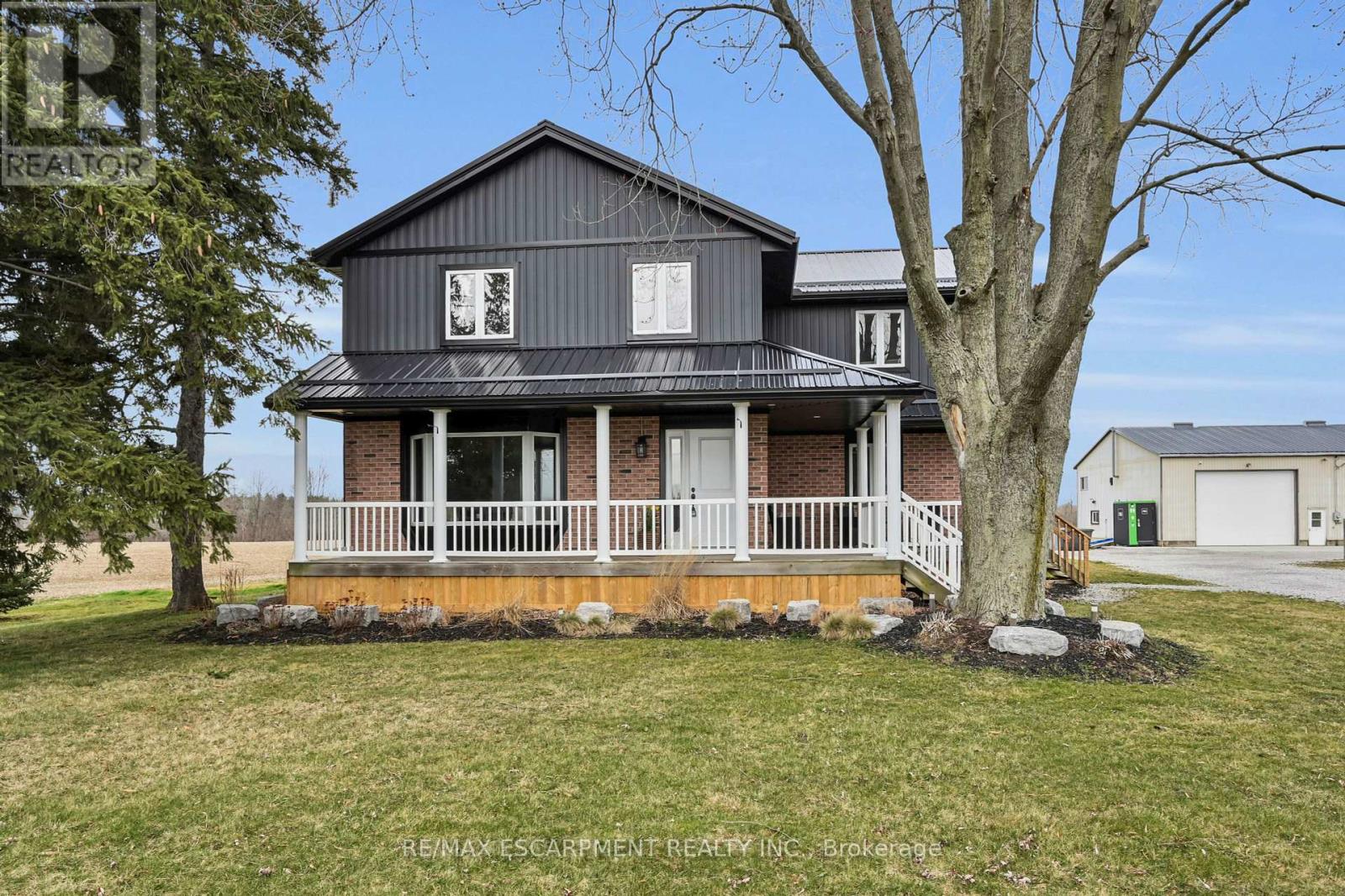45 Burke Rd Haldimand, Ontario N1A 2W4
$1,324,900
Incredible country property with spacious completely renovated 2 stry home on 1.37 acres includes massive 3200 sq ft heated & insulated shop! Perfect for landscaper, trucker, mechanic and more! Located on a quiet road, just a short jaunt to the Grand River, 10 minutes to Dunnville or Cayuga, easy commute to major centres. The house was built in 2005. It includes 2344 sq ft of sparkling living space + finished basement. Tastefully decorated, the home includes master bedrm with relaxing spa-like ensuite (soaker tub & glass shower) & walk in closet plus 2 additional bedrooms & main bath on the upper floor. Main level is highlighted by gorgeous country kitchen with 8ft island, quartz counters, SS appliances & patio door walk out to rear deck. Living room ftrs propane gas f/p in a modern black hearth. Extra rm off the kitchen could be an office/den or even a main level bedroom. Includes 3 pc esuite bath to this room & main flr laundry.**** EXTRAS **** Bonus is the outbuilding with 16 ceilings, 2 motorized roll up doors, upper level office plus 5000sq ft concrete pad. 40sea can & portable restroom also onsite. Fenced paddock on the property is great for dogs, or other small livestock! (id:46317)
Property Details
| MLS® Number | X8151064 |
| Property Type | Single Family |
| Community Name | Dunnville |
| Amenities Near By | Hospital, Park, Place Of Worship |
| Features | Level Lot |
| Parking Space Total | 30 |
Building
| Bathroom Total | 3 |
| Bedrooms Above Ground | 3 |
| Bedrooms Below Ground | 2 |
| Bedrooms Total | 5 |
| Basement Development | Finished |
| Basement Type | N/a (finished) |
| Construction Style Attachment | Detached |
| Cooling Type | Central Air Conditioning |
| Exterior Finish | Brick, Vinyl Siding |
| Fireplace Present | Yes |
| Heating Fuel | Propane |
| Heating Type | Forced Air |
| Stories Total | 2 |
| Type | House |
Parking
| Detached Garage |
Land
| Acreage | No |
| Land Amenities | Hospital, Park, Place Of Worship |
| Sewer | Holding Tank |
| Size Irregular | 220.46 X 269.74 Ft |
| Size Total Text | 220.46 X 269.74 Ft|1/2 - 1.99 Acres |
Rooms
| Level | Type | Length | Width | Dimensions |
|---|---|---|---|---|
| Second Level | Primary Bedroom | 4.39 m | 4.85 m | 4.39 m x 4.85 m |
| Second Level | Bedroom | 4.37 m | 4.42 m | 4.37 m x 4.42 m |
| Second Level | Bedroom | 4.34 m | 4.5 m | 4.34 m x 4.5 m |
| Basement | Recreational, Games Room | 2.72 m | 8.18 m | 2.72 m x 8.18 m |
| Basement | Bedroom | 2.57 m | 3.28 m | 2.57 m x 3.28 m |
| Basement | Bedroom | 2.72 m | 3.89 m | 2.72 m x 3.89 m |
| Main Level | Foyer | 2.31 m | 1.7 m | 2.31 m x 1.7 m |
| Main Level | Living Room | 4.29 m | 4.8 m | 4.29 m x 4.8 m |
| Main Level | Dining Room | 2.97 m | 4.24 m | 2.97 m x 4.24 m |
| Main Level | Kitchen | 3.89 m | 4.24 m | 3.89 m x 4.24 m |
| Main Level | Office | 4.11 m | 4.57 m | 4.11 m x 4.57 m |
| Main Level | Laundry Room | 1.07 m | 2.46 m | 1.07 m x 2.46 m |
https://www.realtor.ca/real-estate/26637342/45-burke-rd-haldimand-dunnville

2180 Itabashi Way #4b
Burlington, Ontario L7M 5A5
(905) 639-7676
(905) 681-9908
www.remaxescarpment.com/
Interested?
Contact us for more information










































