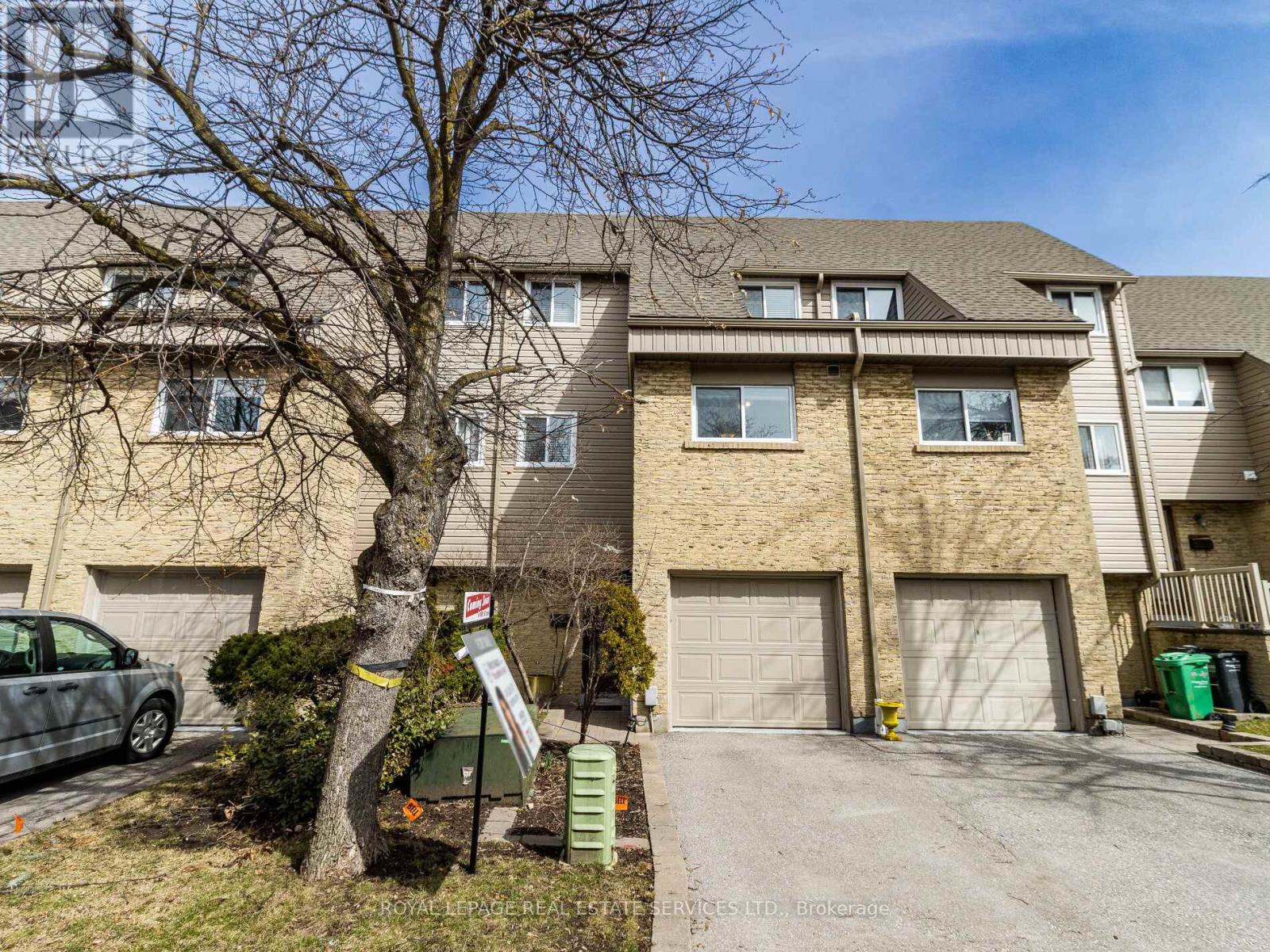#45 -45 Tara Park Cres Brampton, Ontario L6V 3E3
$829,800Maintenance,
$652 Monthly
Maintenance,
$652 MonthlyRavine Setting. Welcome to a quiet enclave of homes surrounded by nature, yet within steps to fantastic amenities. #45 Tara Park is perfectly set to enjoy its natural ravine backdrop, endless trails & peaceful summer bbqs on the patio. Beautifully renovated kitchen w/quartz counters, abundant cabinetry & food prep spaces, pantry, and a large sunlit window. Wow your friends in the dining room with glass railings overlooking the large living room with vaulted ceilings & fireplace. This wonderful home is vibrant in the summer months and warm & cozy in the winter months. You'll love the renovated bathrooms & large closet spaces. How about the finished rec room in the basement? How about the heated, outdoor pool? Yep, you'll love this & many other things here. Many recent upgrades such as: Windows 2021. Furnace 2017 + AC 2017.**** EXTRAS **** Whether downsizing or starting new, this home & location are perfect for you. Walk to the wonderful Farmer's Market, GO transit, iconic Gage Park, Rose, PAMA, shops, restaurants & good schools, shopping & local trails. Mins to major hwys (id:46317)
Property Details
| MLS® Number | W8137532 |
| Property Type | Single Family |
| Community Name | Brampton North |
| Amenities Near By | Hospital, Park, Public Transit, Schools |
| Features | Ravine |
| Parking Space Total | 2 |
| Pool Type | Outdoor Pool |
Building
| Bathroom Total | 2 |
| Bedrooms Above Ground | 3 |
| Bedrooms Total | 3 |
| Amenities | Picnic Area |
| Basement Development | Finished |
| Basement Type | N/a (finished) |
| Cooling Type | Central Air Conditioning |
| Exterior Finish | Brick, Vinyl Siding |
| Fireplace Present | Yes |
| Heating Fuel | Natural Gas |
| Heating Type | Forced Air |
| Stories Total | 3 |
| Type | Row / Townhouse |
Parking
| Attached Garage | |
| Visitor Parking |
Land
| Acreage | No |
| Land Amenities | Hospital, Park, Public Transit, Schools |
Rooms
| Level | Type | Length | Width | Dimensions |
|---|---|---|---|---|
| Second Level | Primary Bedroom | 5.06 m | 3.72 m | 5.06 m x 3.72 m |
| Second Level | Bedroom 2 | 2.92 m | 2.72 m | 2.92 m x 2.72 m |
| Second Level | Bedroom 3 | 2.6 m | 3.78 m | 2.6 m x 3.78 m |
| Second Level | Bathroom | 2.62 m | 1.54 m | 2.62 m x 1.54 m |
| Basement | Recreational, Games Room | 3.91 m | 3.4 m | 3.91 m x 3.4 m |
| Basement | Utility Room | 1.53 m | 4.49 m | 1.53 m x 4.49 m |
| Main Level | Living Room | 5.57 m | 4.48 m | 5.57 m x 4.48 m |
| Main Level | Dining Room | 3.49 m | 2.81 m | 3.49 m x 2.81 m |
| Main Level | Kitchen | 3.04 m | 4.25 m | 3.04 m x 4.25 m |
https://www.realtor.ca/real-estate/26616111/45-45-tara-park-cres-brampton-brampton-north


3031 Bloor St. W.
Toronto, Ontario M8X 1C5
(416) 236-1871


3031 Bloor St. W.
Toronto, Ontario M8X 1C5
(416) 236-1871
Interested?
Contact us for more information










































