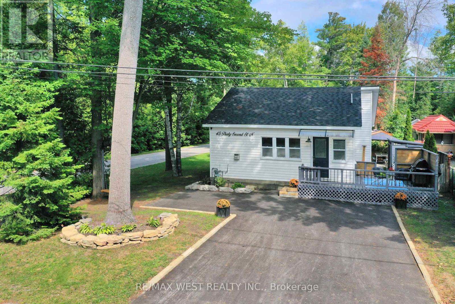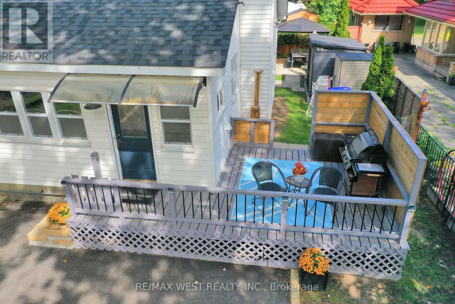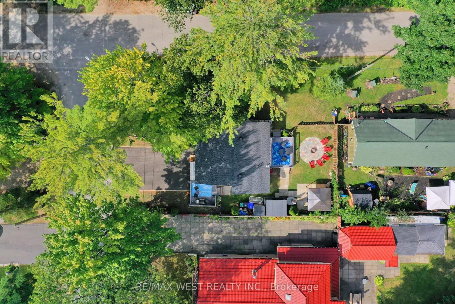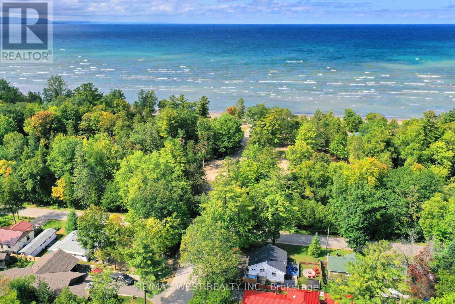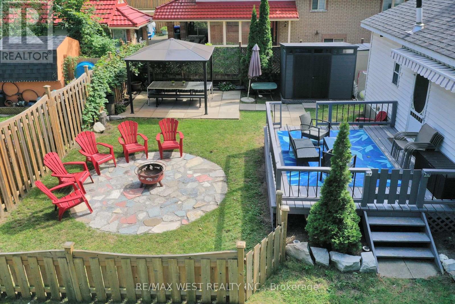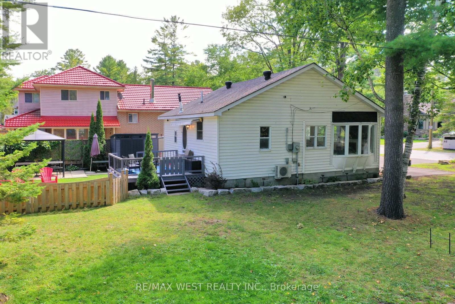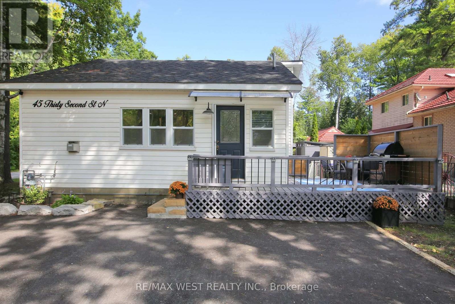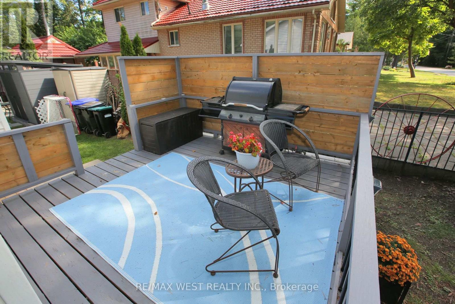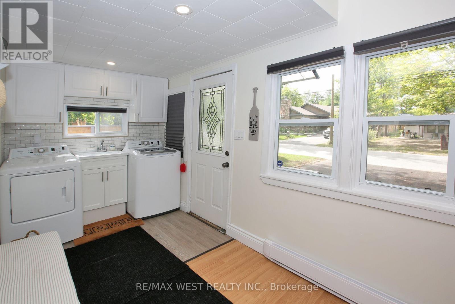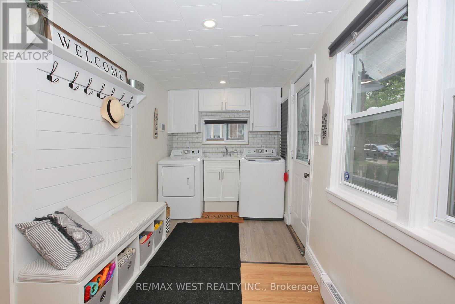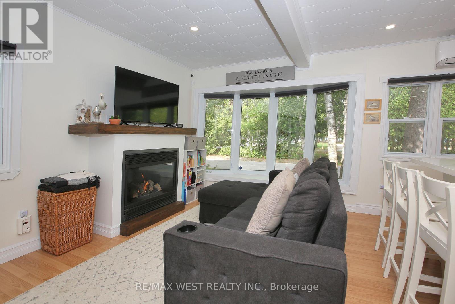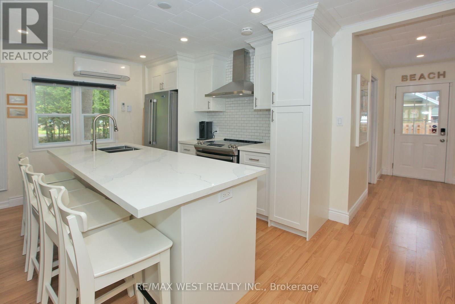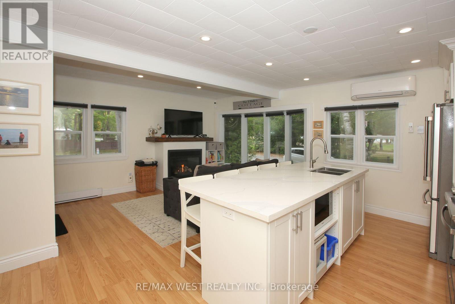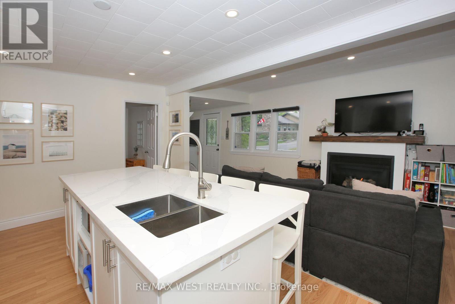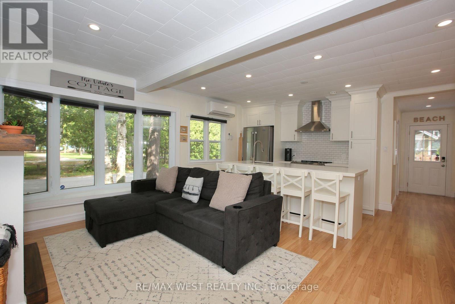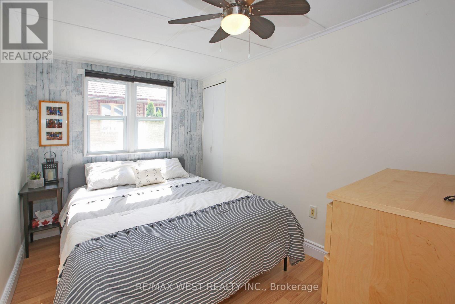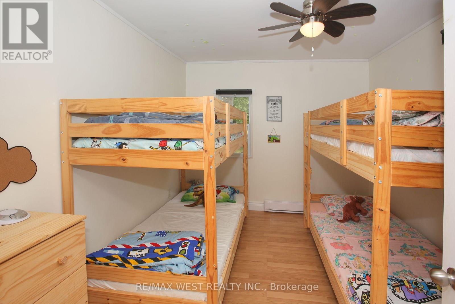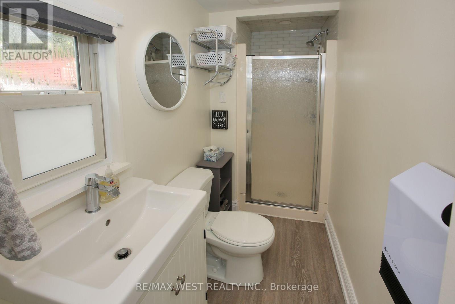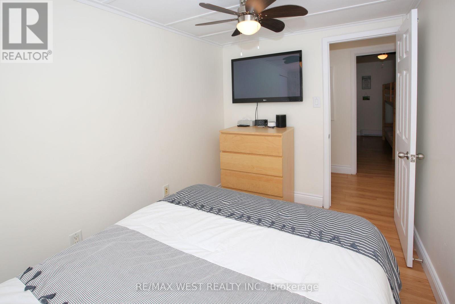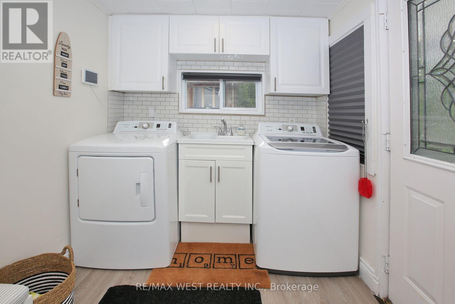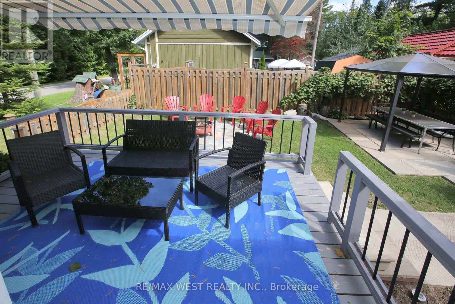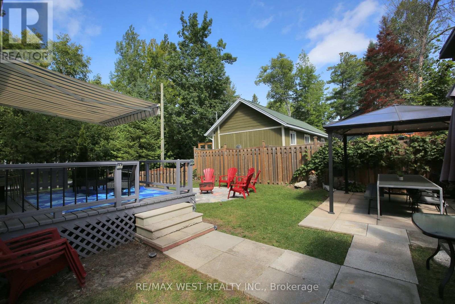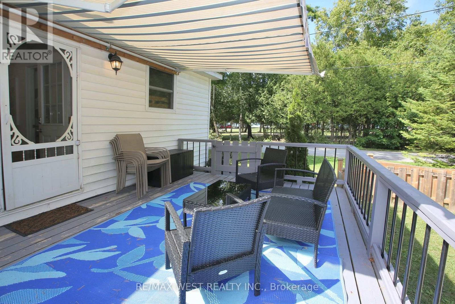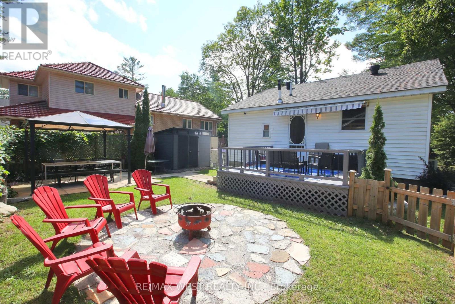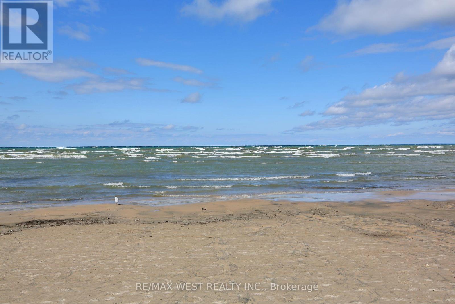45 32nd St N Wasaga Beach, Ontario L9Z 2C4
3 Bedroom
1 Bathroom
Bungalow
Fireplace
Baseboard Heaters
$749,900
Amazing location! Cozy home with excellent upgrades and a water view of Wasaga Beach (14 kms long) within minutes walk (Beach 5) of the water. New kitchen with quartz counters, appliances, island breakfast bar, gas fireplace, 3 bedroom, retractable awning (East side Deck), firepit area, heated crawl space, asphalt driveway (5 car - 2022), outside ""beach"" shower, 2 garden sheds, Daikin air conditioner, demand hot water heater (Owned) If you enjoy the beach & area, this house is for you!**** EXTRAS **** Floorplans attached . Dont miss this opportunity (id:46317)
Property Details
| MLS® Number | S7257042 |
| Property Type | Single Family |
| Community Name | Wasaga Beach |
| Parking Space Total | 5 |
Building
| Bathroom Total | 1 |
| Bedrooms Above Ground | 3 |
| Bedrooms Total | 3 |
| Architectural Style | Bungalow |
| Basement Type | Crawl Space |
| Construction Style Attachment | Detached |
| Exterior Finish | Vinyl Siding |
| Fireplace Present | Yes |
| Heating Fuel | Natural Gas |
| Heating Type | Baseboard Heaters |
| Stories Total | 1 |
| Type | House |
Land
| Acreage | No |
| Size Irregular | 60 X 78 Ft |
| Size Total Text | 60 X 78 Ft |
Rooms
| Level | Type | Length | Width | Dimensions |
|---|---|---|---|---|
| Main Level | Foyer | 2.98 m | 1.95 m | 2.98 m x 1.95 m |
| Main Level | Kitchen | 4.65 m | 2.74 m | 4.65 m x 2.74 m |
| Main Level | Living Room | 3.83 m | 3.15 m | 3.83 m x 3.15 m |
| Main Level | Primary Bedroom | 3.22 m | 2.3 m | 3.22 m x 2.3 m |
| Main Level | Bedroom 2 | 2.93 m | 2.32 m | 2.93 m x 2.32 m |
| Main Level | Bedroom 3 | 3.35 m | 2.9 m | 3.35 m x 2.9 m |
| Main Level | Bathroom | 3.18 m | 1.14 m | 3.18 m x 1.14 m |
Utilities
| Sewer | Installed |
| Natural Gas | Installed |
| Electricity | Available |
| Cable | Available |
https://www.realtor.ca/real-estate/26225809/45-32nd-st-n-wasaga-beach-wasaga-beach


RE/MAX WEST REALTY INC.
141 King Road Unit 11
Richmond Hill, Ontario L4E 3L7
141 King Road Unit 11
Richmond Hill, Ontario L4E 3L7
(905) 773-8000
(905) 773-6648
Interested?
Contact us for more information


