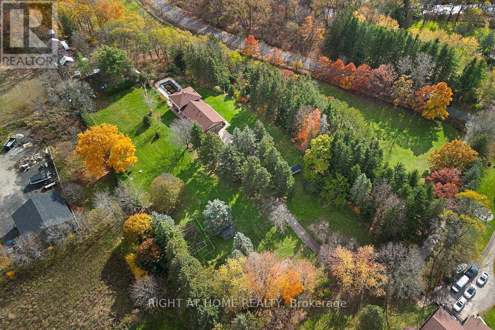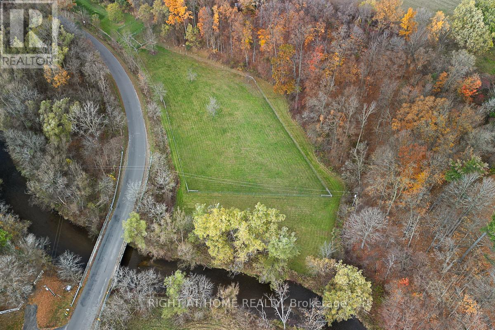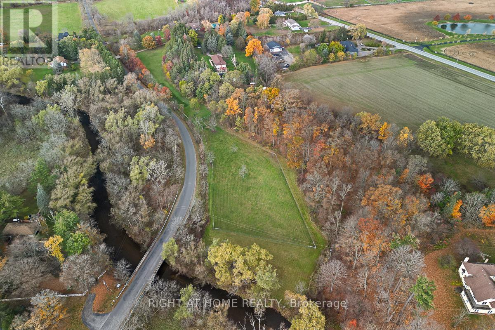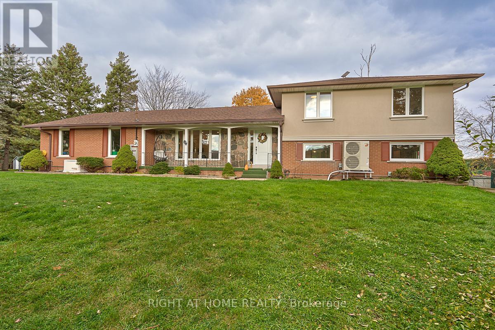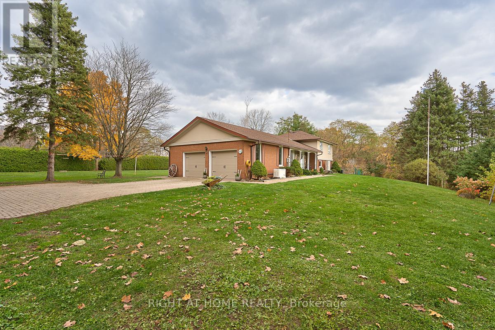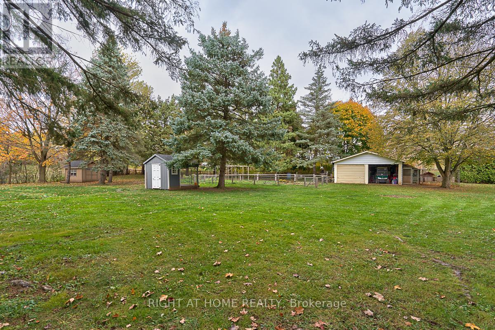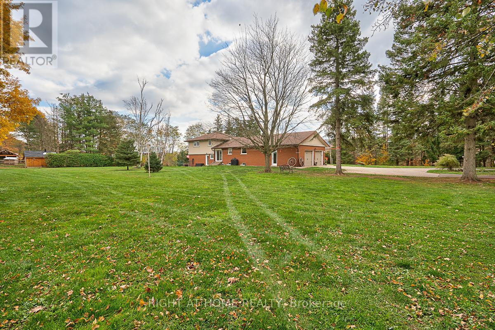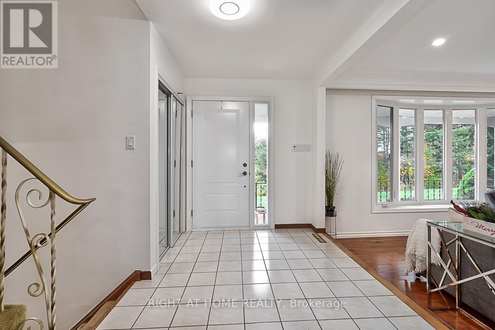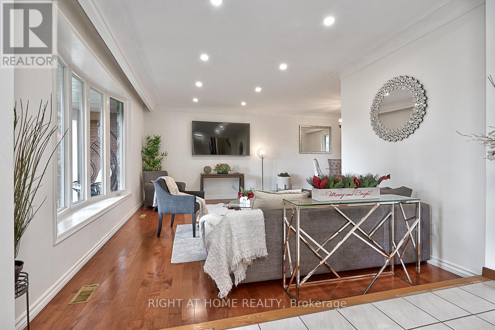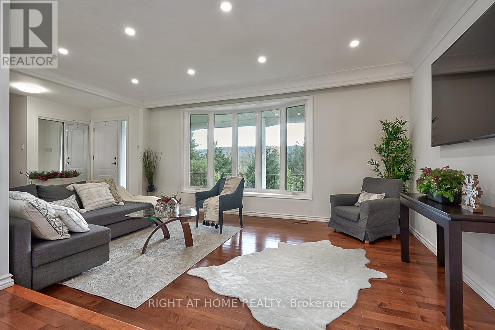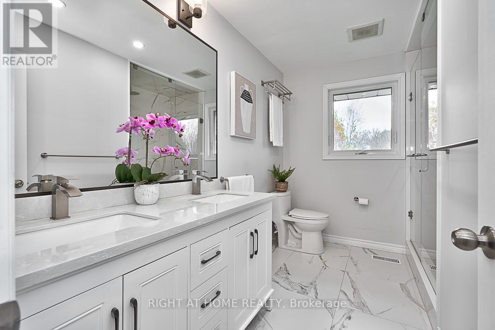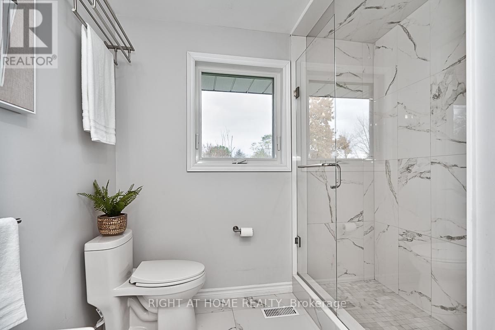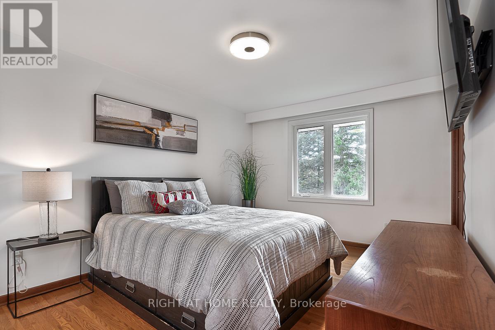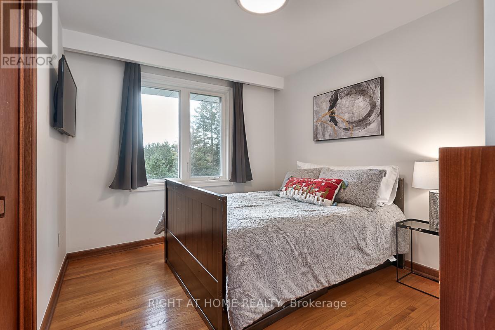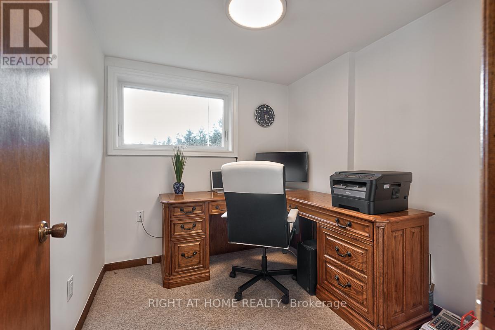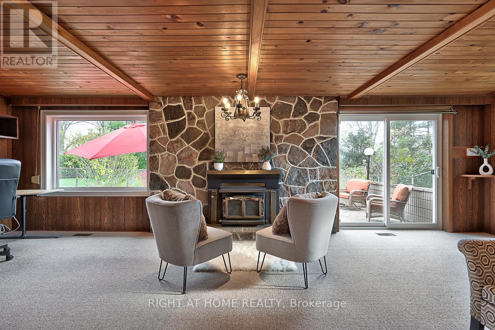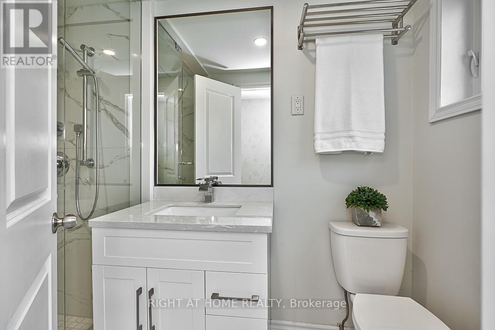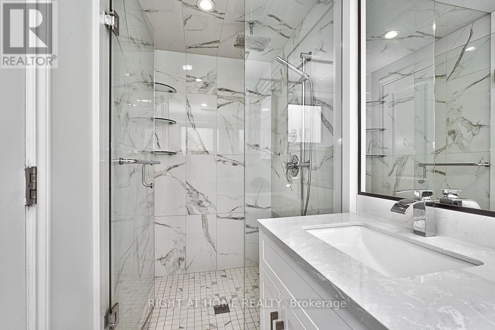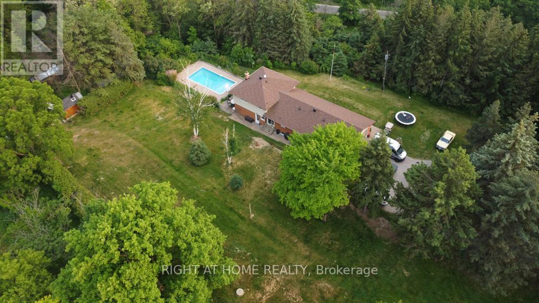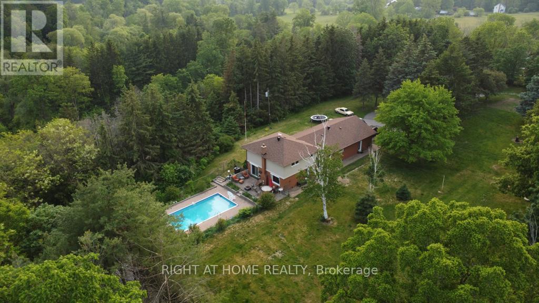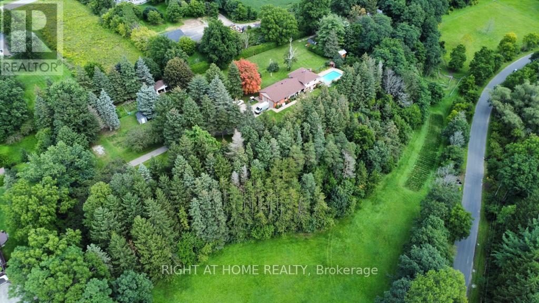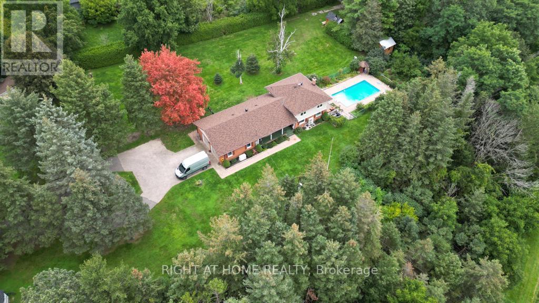4480 No 4 Side Rd Burlington, Ontario L7M 0S5
$2,599,000
Welcome to a hidden gem on 8+ acres surrounded by woods, pasture, and Bronte Creek. The main level offers an open-concept dining/living room with breathtaking views of the property and escarpment next to a bright kitchen with a breakfast area. A beautifully renovated bathroom and three spacious bedrooms are located on the Upper level. The lower level holds great potential and features an office, spacious family room with a fireplace and a walkout to an immediate backyard with an inground saltwater swimming pool, a 3ps bathroom and a separate walk-out entrance. The basement features a rec room and a laundry room with ample storage connected to 2-car garage. Endless opportunities to enjoy nature include hiking, fishing, swimming in the Bronte creak surrounding this property on the east side, skiing, snowshoeing or ATVing on private trails, birdwatching, or sitting around your firepit.**** EXTRAS **** Convenient commute 5 min to HW 407, 15 minutes to HW401 and Appleby Go station, and a minute to various golf courses and conservation areas. This property must be seen to be appreciated. (id:46317)
Property Details
| MLS® Number | W7273900 |
| Property Type | Single Family |
| Community Name | Rural Burlington |
| Features | Country Residential |
| Parking Space Total | 22 |
| Pool Type | Inground Pool |
Building
| Bathroom Total | 2 |
| Bedrooms Above Ground | 3 |
| Bedrooms Total | 3 |
| Basement Development | Partially Finished |
| Basement Features | Walk-up |
| Basement Type | N/a (partially Finished) |
| Construction Style Split Level | Sidesplit |
| Cooling Type | Central Air Conditioning |
| Exterior Finish | Brick, Stucco |
| Heating Fuel | Electric |
| Heating Type | Heat Pump |
| Type | House |
Parking
| Attached Garage |
Land
| Acreage | Yes |
| Sewer | Septic System |
| Size Irregular | 8.05 Acre |
| Size Total Text | 8.05 Acre|5 - 9.99 Acres |
Rooms
| Level | Type | Length | Width | Dimensions |
|---|---|---|---|---|
| Second Level | Bedroom 2 | Measurements not available | ||
| Second Level | Bedroom 3 | 3.44 m | 2.93 m | 3.44 m x 2.93 m |
| Second Level | Bathroom | Measurements not available | ||
| Basement | Recreational, Games Room | Measurements not available | ||
| Basement | Laundry Room | Measurements not available | ||
| Main Level | Living Room | 5.42 m | 3.63 m | 5.42 m x 3.63 m |
| Main Level | Dining Room | 3.39 m | 3.08 m | 3.39 m x 3.08 m |
| Main Level | Kitchen | 4.84 m | 2.97 m | 4.84 m x 2.97 m |
| Main Level | Family Room | 7.91 m | 4.43 m | 7.91 m x 4.43 m |
| Main Level | Office | 2.58 m | 2.38 m | 2.58 m x 2.38 m |
| Main Level | Bathroom | 8.09 m | 3.61 m | 8.09 m x 3.61 m |
Utilities
| Electricity | Available |
https://www.realtor.ca/real-estate/26248624/4480-no-4-side-rd-burlington-rural-burlington
5111 New Street Unit 101
Burlington, Ontario L7L 1V2
(905) 637-1700
Interested?
Contact us for more information



