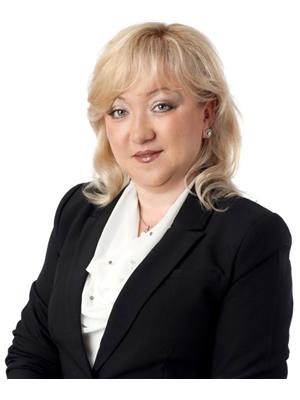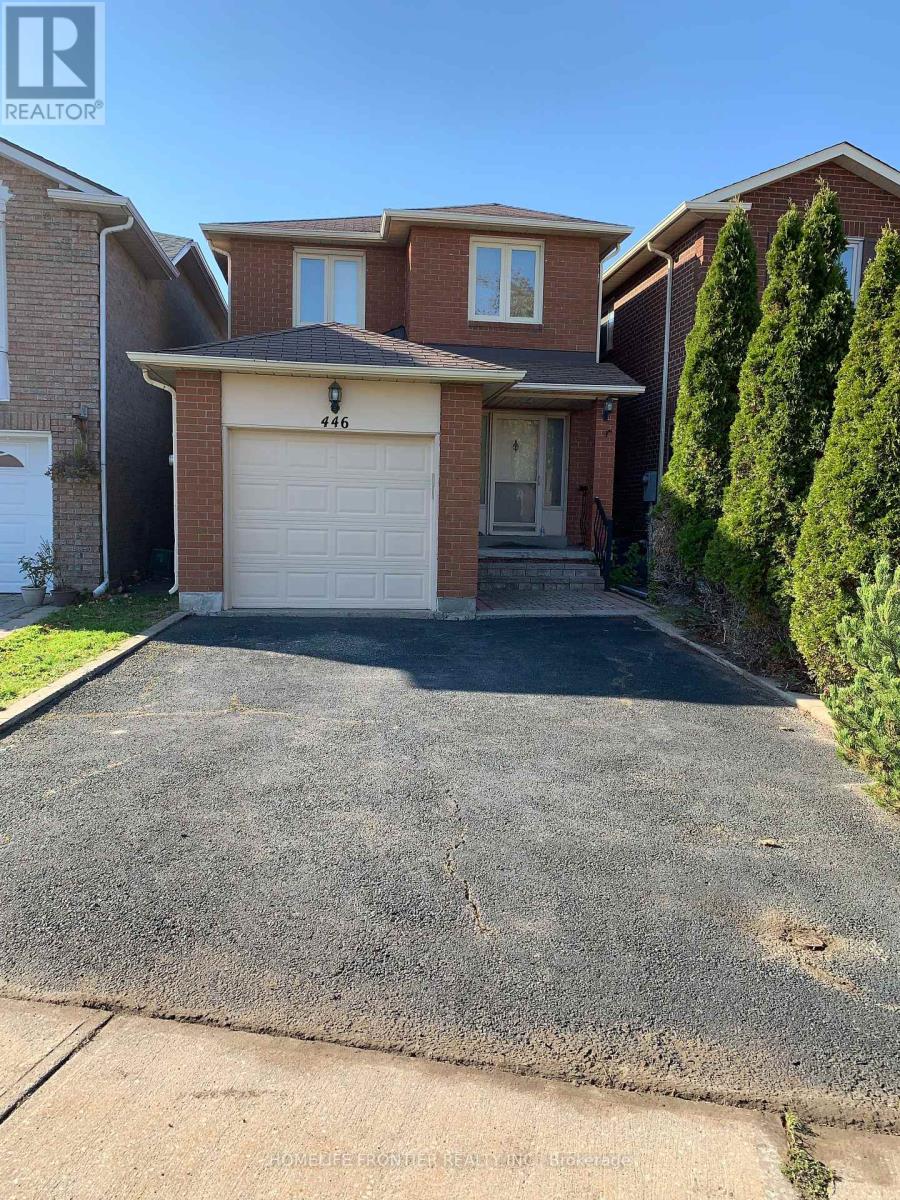446 Brownridge Dr Vaughan, Ontario L4J 5Y5
3 Bedroom
3 Bathroom
Fireplace
Central Air Conditioning
$3,500 Monthly
Best Location In Thornhill , Great Spacious Home. Eat-In Kitchen With Large Floor To Ceiling Pantry ,Ceramics In Foyer & Kitchen, Combined Living/Dining Room With Hardwood Floor, Finished Basement With Rec. Room, Washroom & Large Cold Cellar/Cantina , Fully Fenced Yard , Walking Distance To Bus Stop, Best Schools, Promenade Mall, Walmart , shopping , transportation...**** EXTRAS **** fridge, stove, Built-In Dishwasher, Washer & Dryer, All elfs , CAC, Central Vacuum (As Is) (id:46317)
Property Details
| MLS® Number | N8171640 |
| Property Type | Single Family |
| Community Name | Brownridge |
| Amenities Near By | Public Transit, Schools |
| Community Features | Community Centre, School Bus |
| Parking Space Total | 3 |
Building
| Bathroom Total | 3 |
| Bedrooms Above Ground | 3 |
| Bedrooms Total | 3 |
| Basement Development | Finished |
| Basement Type | Full (finished) |
| Construction Style Attachment | Detached |
| Cooling Type | Central Air Conditioning |
| Exterior Finish | Brick |
| Fireplace Present | Yes |
| Stories Total | 2 |
| Type | House |
Parking
| Attached Garage |
Land
| Acreage | No |
| Land Amenities | Public Transit, Schools |
| Size Irregular | 26.08 X 106 Ft |
| Size Total Text | 26.08 X 106 Ft |
Rooms
| Level | Type | Length | Width | Dimensions |
|---|---|---|---|---|
| Second Level | Primary Bedroom | 4.99 m | 3.48 m | 4.99 m x 3.48 m |
| Second Level | Bedroom 2 | 4 m | 2.9 m | 4 m x 2.9 m |
| Second Level | Bedroom 3 | 4.23 m | 2.65 m | 4.23 m x 2.65 m |
| Main Level | Living Room | 3.6 m | 3.3 m | 3.6 m x 3.3 m |
| Main Level | Dining Room | 3.3 m | 2.9 m | 3.3 m x 2.9 m |
| Main Level | Kitchen | 5.6 m | 2.72 m | 5.6 m x 2.72 m |
https://www.realtor.ca/real-estate/26666099/446-brownridge-dr-vaughan-brownridge


HOMELIFE FRONTIER REALTY INC.
7620 Yonge Street Unit 400
Thornhill, Ontario L4J 1V9
7620 Yonge Street Unit 400
Thornhill, Ontario L4J 1V9
(416) 218-8800
(416) 218-8807

HOMELIFE FRONTIER REALTY INC.
7620 Yonge Street Unit 400
Thornhill, Ontario L4J 1V9
7620 Yonge Street Unit 400
Thornhill, Ontario L4J 1V9
(416) 218-8800
(416) 218-8807
Interested?
Contact us for more information










