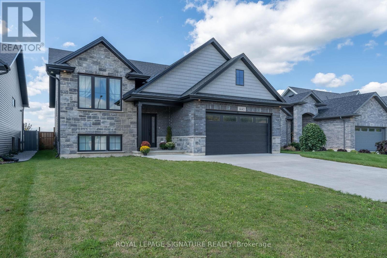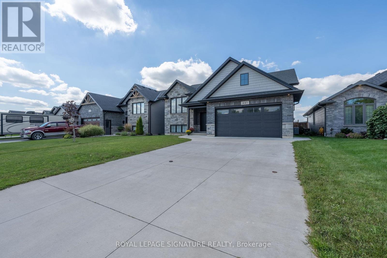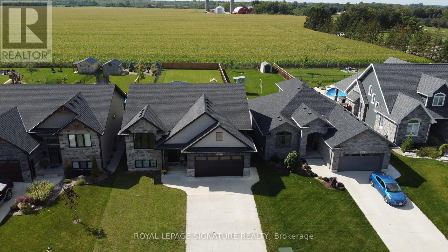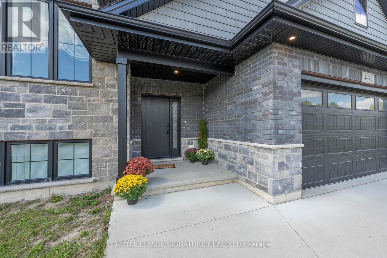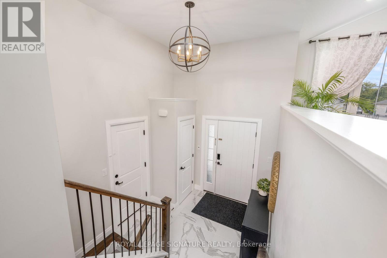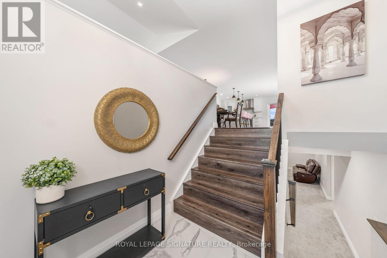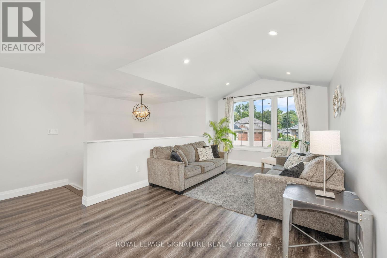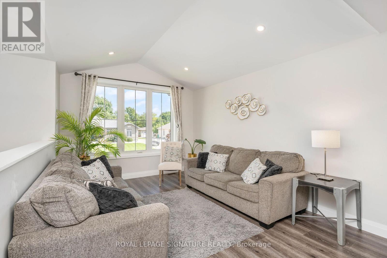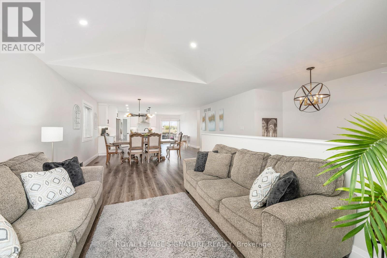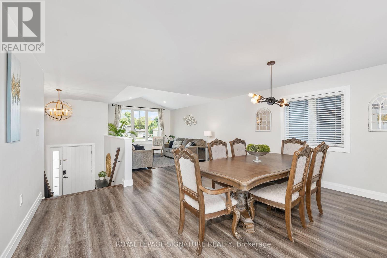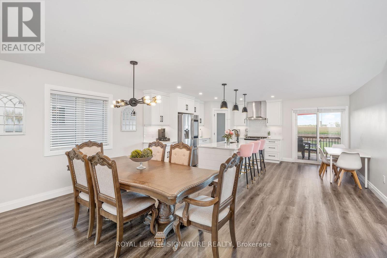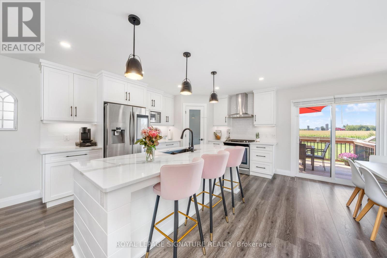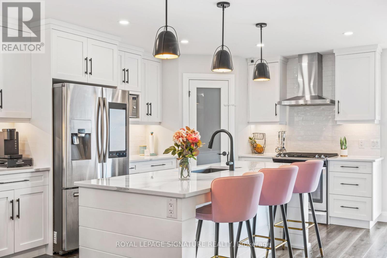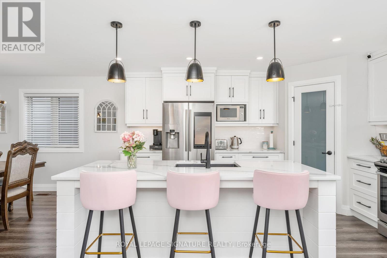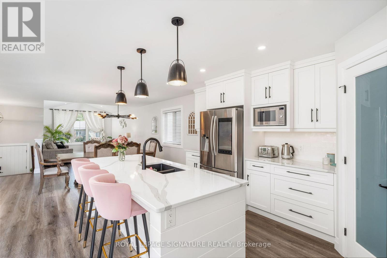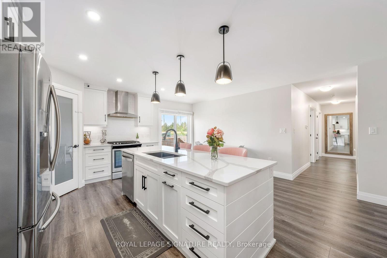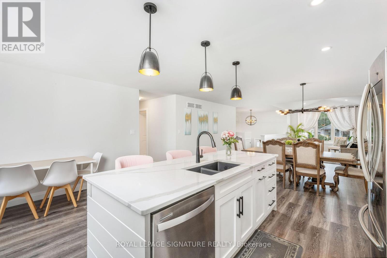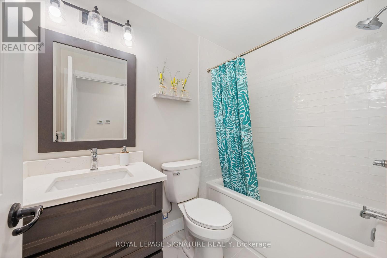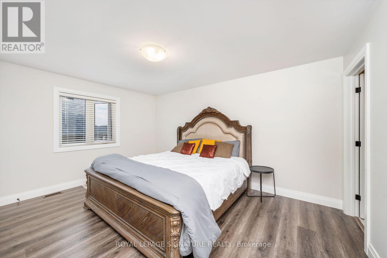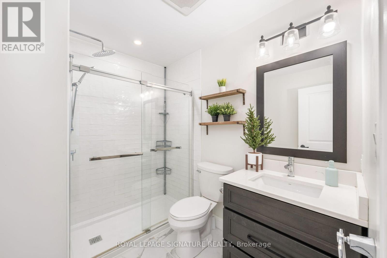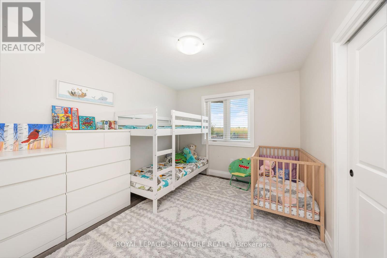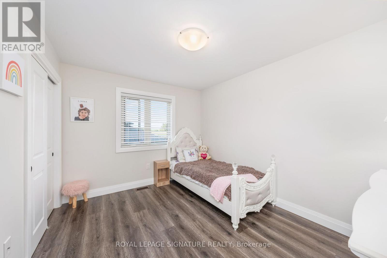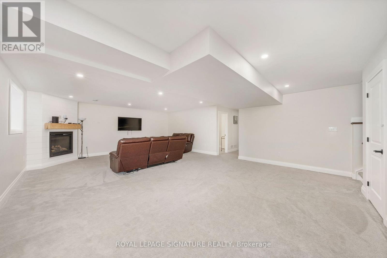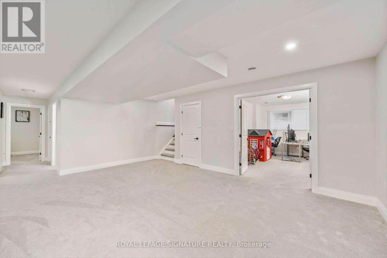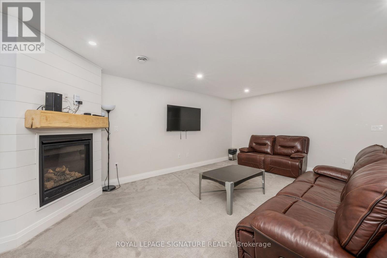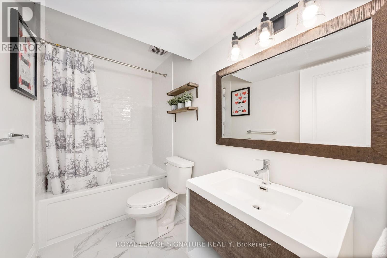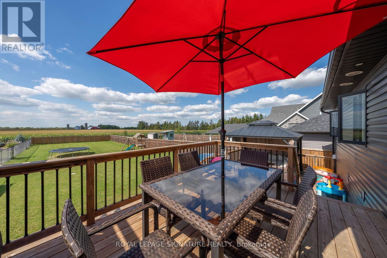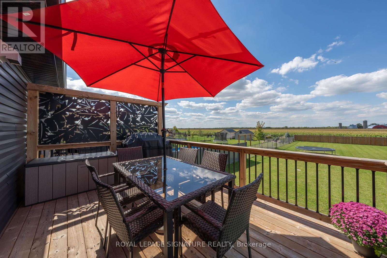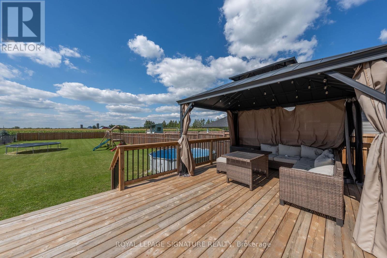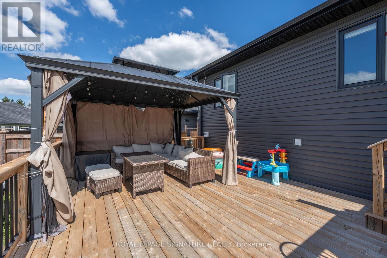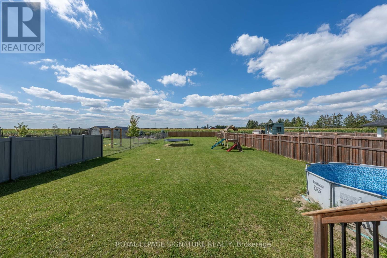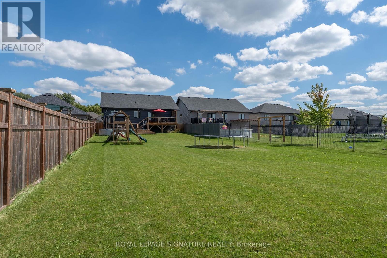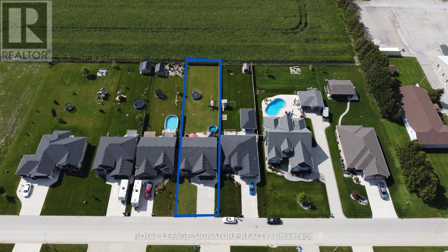443 Oozloffsky St Petrolia, Ontario N0N 1R0
$749,000
This Stunning 3+2 Bedroom Home Is Nothing Short Of Amazing! From The Moment You Step Through The Front Door, You'll Be In Awe Of Its Beauty And Elegance. Nestled In Historic Petrolia, This Home Captures The Charm Of A Small-Town Atmosphere While Still Providing Access To Modern Amenities. Be Prepared To Be Captivated By The Open Concept Floor Plan & Upgraded Features That Await You. Chefs Kitchen W/ High End S/S Appliances, Quartz Counters, Large Island & Ample Cabinetry Sets The Stage For Culinary Delights & Entertaining Guests. Main Level Is Adorned W/High Quality Vinyl Flooring. The Primary Bedroom Boasts A W/I Closet & 3pc Ensuite. Head Downstairs To Discover A Fully Finished Basement W/2 Additional Large Bedrooms & 4pc Bath. Picture Yourself In The Warm Embrace Of A Cozy Evening, Nestled In Front Of The Mesmerizing Gas Fireplace. Outside, An Oversized Backyard W/A Multi-Tiered Deck Awaits, Providing The Perfect Setting For Hosting BBQs & Enjoying The Great Outdoors.**** EXTRAS **** Modern Finishes Throughout.Direct Garage Access. Located In a Desirable Neighborhood,This Home Provides Easy Access To Schools, Parks, Shopping, Hospital & More. Don't Miss Out On The Opportunity To Make This Extraordinary Property Your Own (id:46317)
Property Details
| MLS® Number | X8171016 |
| Property Type | Single Family |
| Community Name | Petrolia |
| Amenities Near By | Hospital, Park, Place Of Worship, Schools |
| Community Features | Community Centre |
| Parking Space Total | 6 |
| Pool Type | Above Ground Pool |
Building
| Bathroom Total | 3 |
| Bedrooms Above Ground | 3 |
| Bedrooms Below Ground | 2 |
| Bedrooms Total | 5 |
| Architectural Style | Raised Bungalow |
| Basement Development | Finished |
| Basement Type | N/a (finished) |
| Construction Style Attachment | Detached |
| Cooling Type | Central Air Conditioning |
| Exterior Finish | Brick, Vinyl Siding |
| Fireplace Present | Yes |
| Heating Fuel | Natural Gas |
| Heating Type | Forced Air |
| Stories Total | 1 |
| Type | House |
Parking
| Attached Garage |
Land
| Acreage | No |
| Land Amenities | Hospital, Park, Place Of Worship, Schools |
| Size Irregular | 50 X 229 Ft |
| Size Total Text | 50 X 229 Ft |
Rooms
| Level | Type | Length | Width | Dimensions |
|---|---|---|---|---|
| Lower Level | Bedroom 4 | 4.55 m | 3.33 m | 4.55 m x 3.33 m |
| Lower Level | Bedroom 5 | 2.42 m | 2.35 m | 2.42 m x 2.35 m |
| Lower Level | Recreational, Games Room | 7.91 m | 6.07 m | 7.91 m x 6.07 m |
| Main Level | Living Room | 4.85 m | 3.32 m | 4.85 m x 3.32 m |
| Main Level | Dining Room | 4.65 m | 3.32 m | 4.65 m x 3.32 m |
| Main Level | Kitchen | 5.15 m | 3.61 m | 5.15 m x 3.61 m |
| Main Level | Primary Bedroom | 4.55 m | 3.62 m | 4.55 m x 3.62 m |
| Main Level | Bedroom 2 | 3.62 m | 3.02 m | 3.62 m x 3.02 m |
| Main Level | Bedroom 3 | 3.62 m | 3.02 m | 3.62 m x 3.02 m |
https://www.realtor.ca/real-estate/26666357/443-oozloffsky-st-petrolia-petrolia
Salesperson
(416) 443-0300

8 Sampson Mews Suite 201
Toronto, Ontario M3C 0H5
(416) 443-0300
(416) 443-8619
Interested?
Contact us for more information

