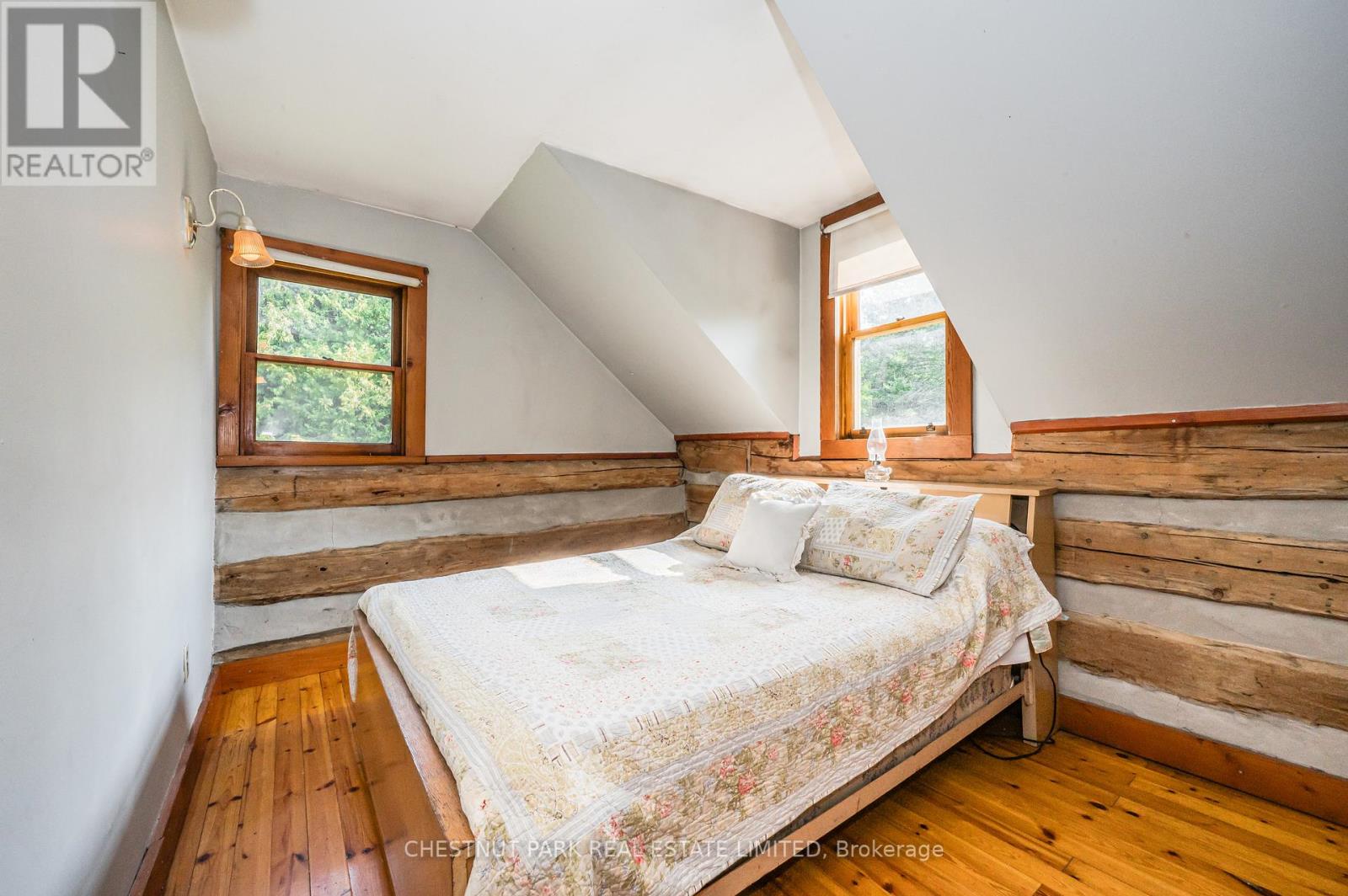443 Centre Diagonal Rd South Bruce Peninsula, Ontario N0H 2T0
$1,275,000
This stunning property offers 192 acres in the heart of the Bruce. There are 3 structures on this property; a log home, workshop (fully insulated) & bank barn (with main floor & lower level stalls). There are many trails throughout the acreage with total privacy. The log home has been lovingly updated & cared for. The fully enclosed front porch offers views to the workshop & barn. Open concept living room offers 2 sitting areas with a cozy woodstove. The kitchen has an eat-in dining area. The laundry room offers plenty of storage + pantry. Upstairs are 4 good-sized bedrooms + a 3 pc bath. The primary is generous in size with plenty of closet space. The wood floors throughout have been beautifully kept & maintained. The patio off the back is the place to enjoy the afternoon sun & to admire the evening stars. Although not used as farm land for some time there is a portion that is available for agricultural use. Great hunt camp or full time hobby farm! Bring your hiking boots!**** EXTRAS **** Property consists of 2 PINS that are to be sold together (additional PIN 331570069). Addition to the back of the log house added approx 36 years ago. Some furniture negotiable! (id:46317)
Property Details
| MLS® Number | X7259366 |
| Property Type | Single Family |
| Community Name | South Bruce Peninsula |
| Amenities Near By | Hospital, Schools |
| Community Features | School Bus |
| Features | Wooded Area |
| Parking Space Total | 11 |
Building
| Bathroom Total | 2 |
| Bedrooms Above Ground | 4 |
| Bedrooms Total | 4 |
| Construction Style Attachment | Detached |
| Exterior Finish | Log |
| Fireplace Present | Yes |
| Heating Fuel | Electric |
| Heating Type | Baseboard Heaters |
| Stories Total | 2 |
| Type | House |
Parking
| Detached Garage |
Land
| Acreage | Yes |
| Land Amenities | Hospital, Schools |
| Sewer | Septic System |
| Size Irregular | 1329.66 X 6607 Ft |
| Size Total Text | 1329.66 X 6607 Ft|100+ Acres |
Rooms
| Level | Type | Length | Width | Dimensions |
|---|---|---|---|---|
| Second Level | Bedroom | 2.77 m | 3.07 m | 2.77 m x 3.07 m |
| Second Level | Bedroom | 2.77 m | 3.86 m | 2.77 m x 3.86 m |
| Second Level | Bedroom | 3.12 m | 2.44 m | 3.12 m x 2.44 m |
| Second Level | Primary Bedroom | 3.89 m | 3.86 m | 3.89 m x 3.86 m |
| Second Level | Bathroom | Measurements not available | ||
| Main Level | Sunroom | 2.29 m | 7.59 m | 2.29 m x 7.59 m |
| Main Level | Living Room | 4.5 m | 7.57 m | 4.5 m x 7.57 m |
| Main Level | Kitchen | 5.13 m | 3 m | 5.13 m x 3 m |
| Main Level | Laundry Room | 2.64 m | 4.62 m | 2.64 m x 4.62 m |
| Main Level | Dining Room | 3.4 m | 1.6 m | 3.4 m x 1.6 m |
| Main Level | Bathroom | 1.35 m | 2.97 m | 1.35 m x 2.97 m |

Broker
(226) 974-1818
www.lorischwengers.ca/
www.facebook.com/LoriSchwengers
www.linkedin.com/in/lori-schwengers-52849513

957 4th Avenue East #200
Owen Sound, Ontario N4K 2N9
(519) 371-5455
(705) 445-5457
Interested?
Contact us for more information










































