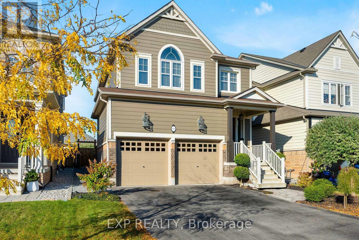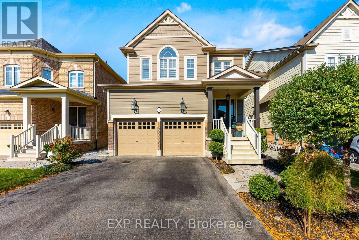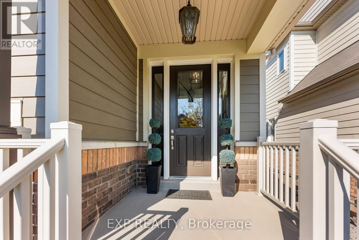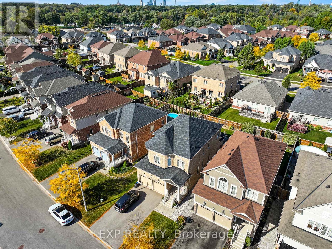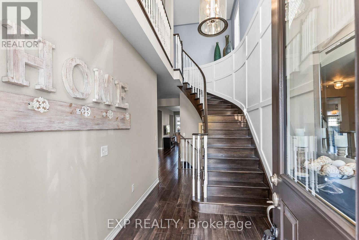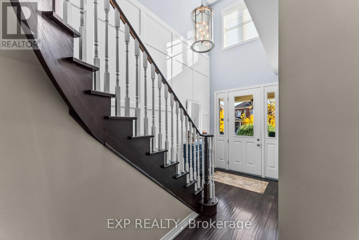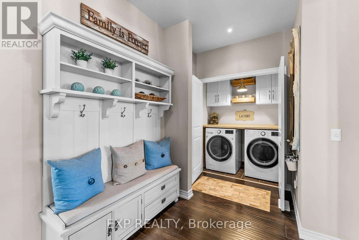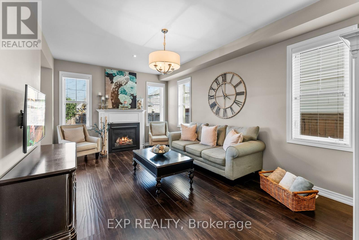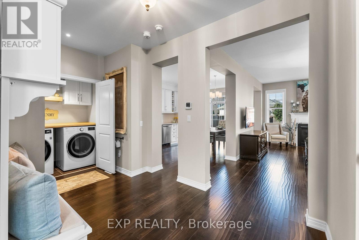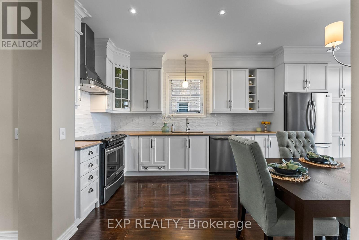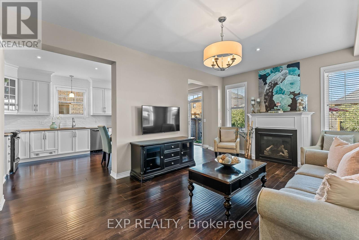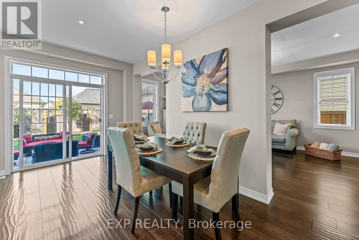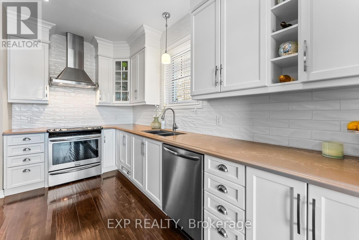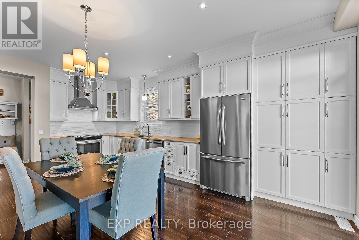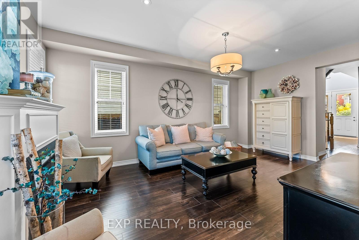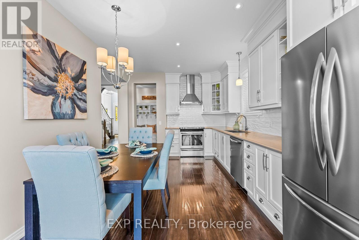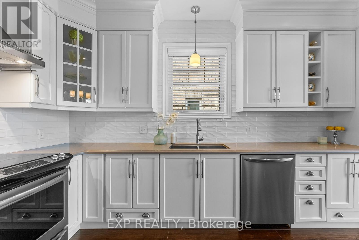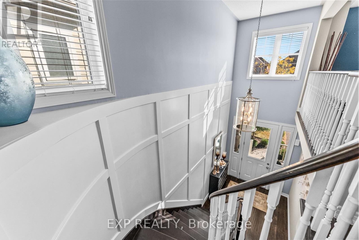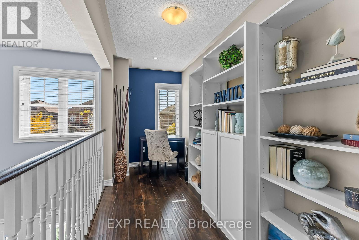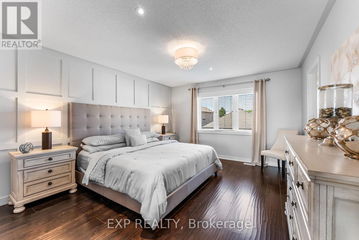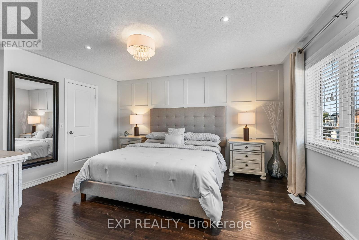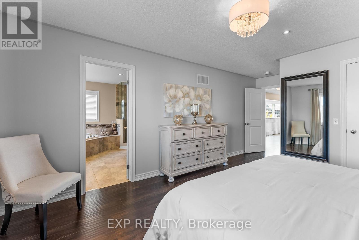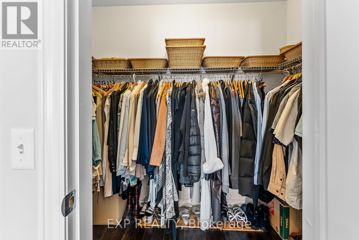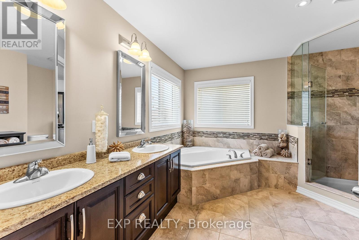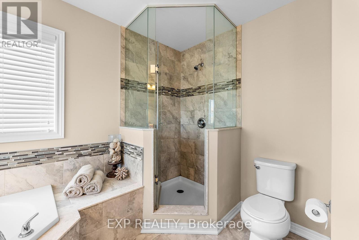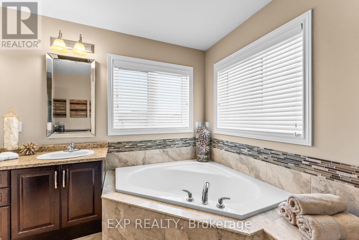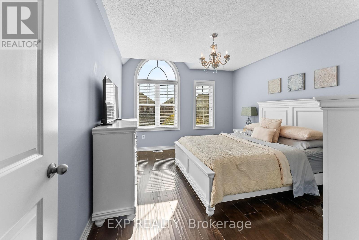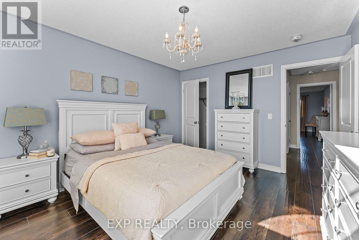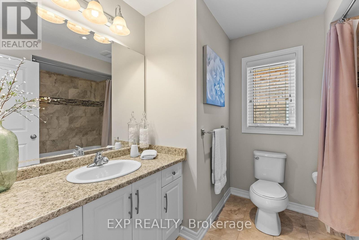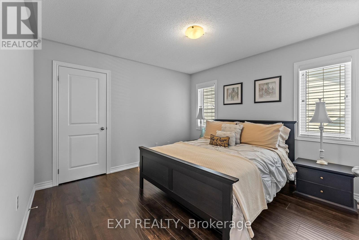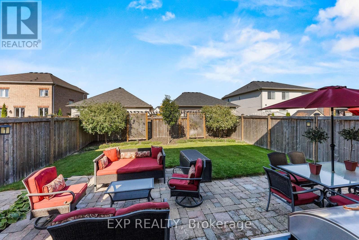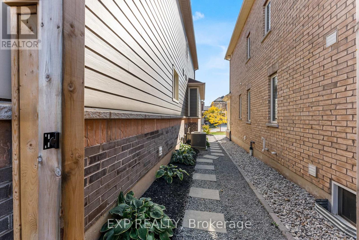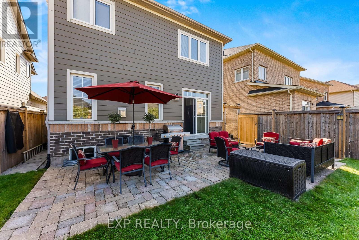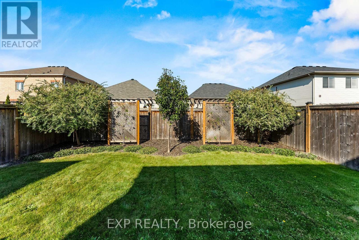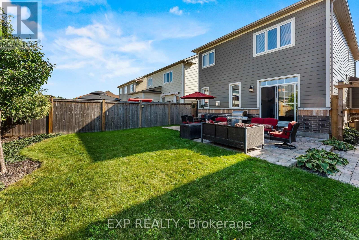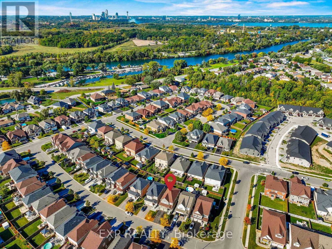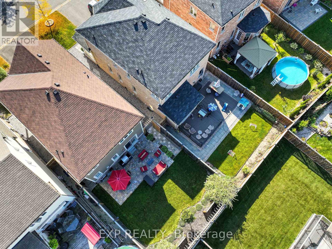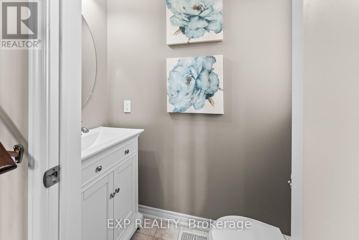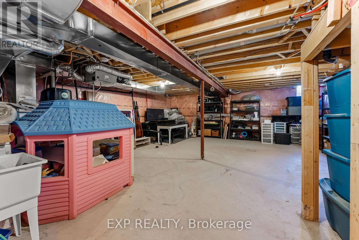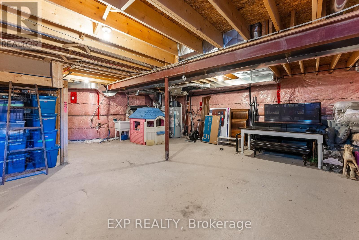3 Bedroom
3 Bathroom
Fireplace
Central Air Conditioning
Forced Air
$869,900
Welcome to 4421 Saw Mill Drive, a charming two-story residence in tranquil Chippawa, Niagara Falls. Nearby parks, walking trails, and highway access cater to families and those seeking peace. Inside, find an inviting entryway with attractive wall paneling and a curved oak staircase. Wide plank laminate flooring adds to the cozy ambiance throughout. The kitchen boasts maple cabinets, quartz countertops, and premium appliances. The living room, with a gas fireplace, offers a snug atmosphere. The primary bedroom offers a custom accent wall, ensuite bath, and walk-in closet. Additional features include a loft area and spacious bedrooms. Outside, a fully fenced backyard features a stone patio and landscaping. This home embodies pride of ownership in every detail, creating a welcoming sanctuary where simplicity meets sophistication. (id:46317)
Property Details
|
MLS® Number
|
X8155674 |
|
Property Type
|
Single Family |
|
Amenities Near By
|
Marina, Park, Place Of Worship |
|
Parking Space Total
|
4 |
Building
|
Bathroom Total
|
3 |
|
Bedrooms Above Ground
|
3 |
|
Bedrooms Total
|
3 |
|
Basement Development
|
Unfinished |
|
Basement Type
|
Full (unfinished) |
|
Construction Style Attachment
|
Detached |
|
Cooling Type
|
Central Air Conditioning |
|
Exterior Finish
|
Brick |
|
Fireplace Present
|
Yes |
|
Heating Fuel
|
Natural Gas |
|
Heating Type
|
Forced Air |
|
Stories Total
|
2 |
|
Type
|
House |
Parking
Land
|
Acreage
|
No |
|
Land Amenities
|
Marina, Park, Place Of Worship |
|
Size Irregular
|
36.02 X 108.27 Ft |
|
Size Total Text
|
36.02 X 108.27 Ft |
|
Surface Water
|
River/stream |
Rooms
| Level |
Type |
Length |
Width |
Dimensions |
|
Second Level |
Bedroom |
3.45 m |
3.45 m |
3.45 m x 3.45 m |
|
Second Level |
Bedroom |
4.24 m |
3.51 m |
4.24 m x 3.51 m |
|
Second Level |
Primary Bedroom |
5.97 m |
3.81 m |
5.97 m x 3.81 m |
|
Basement |
Cold Room |
2.41 m |
2.26 m |
2.41 m x 2.26 m |
|
Main Level |
Foyer |
5.59 m |
2.21 m |
5.59 m x 2.21 m |
|
Main Level |
Living Room |
5.79 m |
3.66 m |
5.79 m x 3.66 m |
|
Main Level |
Kitchen |
5.54 m |
3.23 m |
5.54 m x 3.23 m |
|
Main Level |
Laundry Room |
0.97 m |
1.83 m |
0.97 m x 1.83 m |
https://www.realtor.ca/real-estate/26642575/4421-saw-mill-dr-niagara-falls
EXP REALTY
(866) 530-7737
(647) 849-3190

