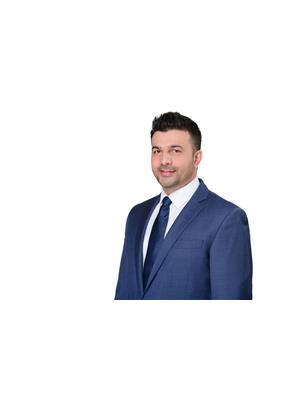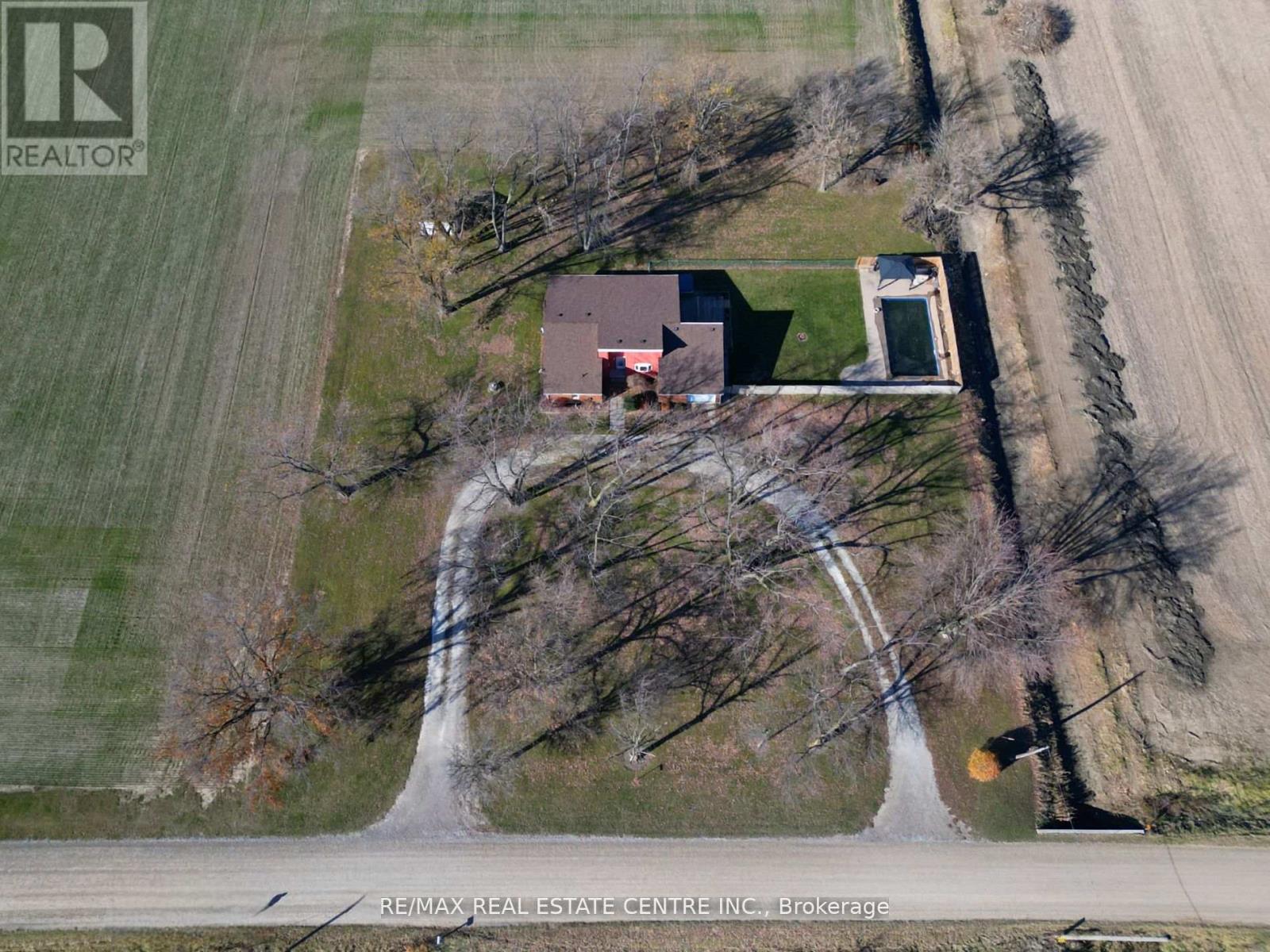4421 Gleeson Line Chatham-Kent, Ontario N0P 2L0
$595,000
Discover This Country Paradise Awaiting You Near Tilbury, Conveniently Located Minutes From The 401, Presents A Distinctive Ranch-Style Home. Boasting 3 Bedrooms, 2 Bathroom, An Attached Garage & Situated On An Approximately One-Acre Parcel Of Land, This Residence Offers An Appealing Lifestyle. The Interior Showcases An Open-Concept Layout Encompassing The Living, Dining, And Kitchen Areas, Creating A Warm & Welcoming Atmosphere. The Bedrooms Are Generously Sized, With The Primary Room Featuring Double Closets. A Sunroom Extends From The Dining Area, Providing Access To The Back Deck. A Section Of The Yard Is Fenced Around The Deck, In-Ground Pool, Gazebo,Hot-Tub & Green Space. With Ample Space Both Inside & Outside, This Property Holds Significant Potential.**** EXTRAS **** Enjoy Privacy Away From The City And Experience Nature At Its Best. Close To Schools, Parks, Restaurants, Lake St Clair, Hwy 401 And Much More !! Attached Garage & Outbuilding !! Bungalow With In-Ground Pool And Hot Tub. (id:46317)
Property Details
| MLS® Number | X7403974 |
| Property Type | Single Family |
| Community Name | Tilbury East |
| Parking Space Total | 9 |
| Pool Type | Indoor Pool |
| View Type | View |
Building
| Bathroom Total | 2 |
| Bedrooms Above Ground | 3 |
| Bedrooms Total | 3 |
| Architectural Style | Bungalow |
| Basement Type | Crawl Space |
| Construction Style Attachment | Detached |
| Exterior Finish | Brick, Vinyl Siding |
| Fireplace Present | Yes |
| Heating Fuel | Electric |
| Heating Type | Baseboard Heaters |
| Stories Total | 1 |
| Type | House |
Parking
| Attached Garage |
Land
| Acreage | No |
| Sewer | Septic System |
| Size Irregular | 208.23 X 198.44 Ft ; (208.23 X 198.44 X 208.23 X 197.19) Ft |
| Size Total Text | 208.23 X 198.44 Ft ; (208.23 X 198.44 X 208.23 X 197.19) Ft|1/2 - 1.99 Acres |
Rooms
| Level | Type | Length | Width | Dimensions |
|---|---|---|---|---|
| Ground Level | Foyer | 6 m | 5 m | 6 m x 5 m |
| Ground Level | Living Room | 20 m | 12 m | 20 m x 12 m |
| Ground Level | Dining Room | 13 m | 10 m | 13 m x 10 m |
| Ground Level | Kitchen | 11 m | 11 m | 11 m x 11 m |
| Ground Level | Primary Bedroom | 17 m | 13 m | 17 m x 13 m |
| Ground Level | Bedroom 2 | 12 m | 11.5 m | 12 m x 11.5 m |
| Ground Level | Bedroom 3 | 13 m | 13 m | 13 m x 13 m |
| Ground Level | Bathroom | Measurements not available | ||
| Ground Level | Bathroom | Measurements not available | ||
| Ground Level | Laundry Room | 8.5 m | 6 m | 8.5 m x 6 m |
| Ground Level | Sunroom | 10 m | 8.5 m | 10 m x 8.5 m |
https://www.realtor.ca/real-estate/26421540/4421-gleeson-line-chatham-kent-tilbury-east

Salesperson
(416) 655-2428

490 Bramalea Road Suite 400
Brampton, Ontario L6T 0G1
(905) 456-3232
(905) 455-7123

Broker
(647) 401-9786
(647) 401-9786

345 Steeles Ave East
Milton, Ontario L9T 3G6
(905) 878-7777
(905) 878-7029
Interested?
Contact us for more information




































