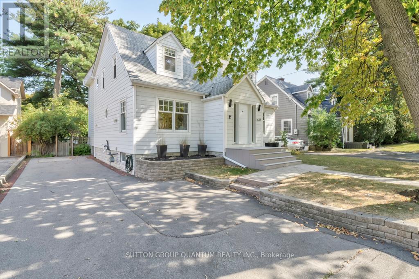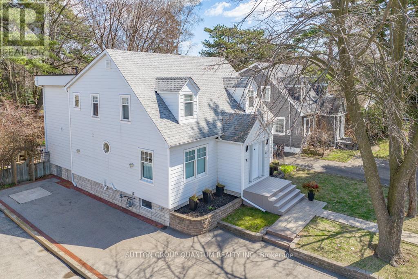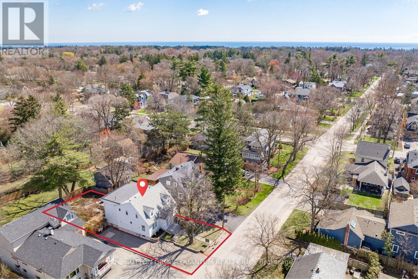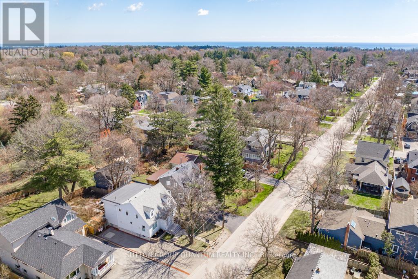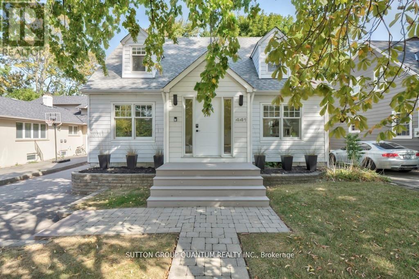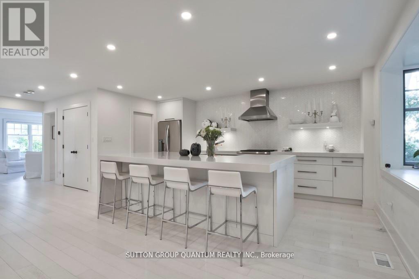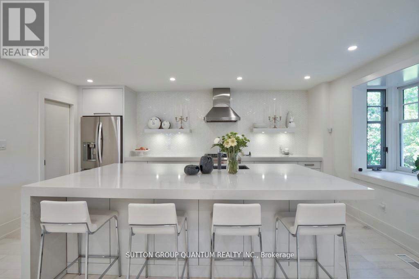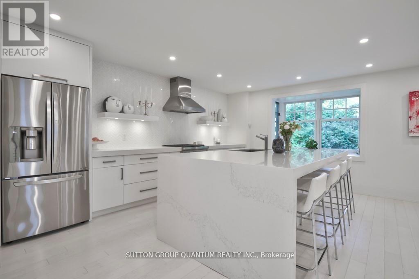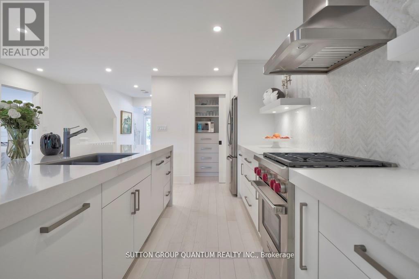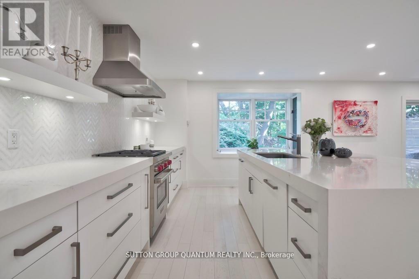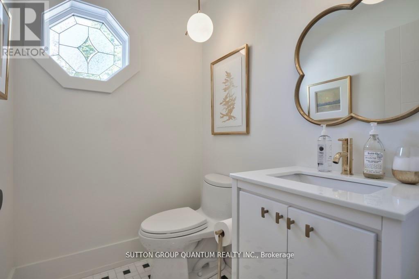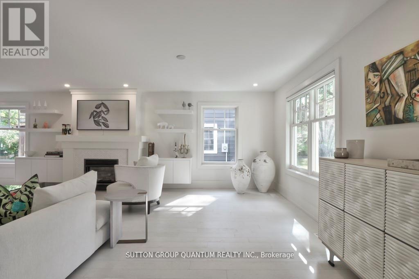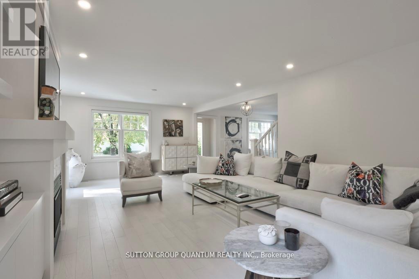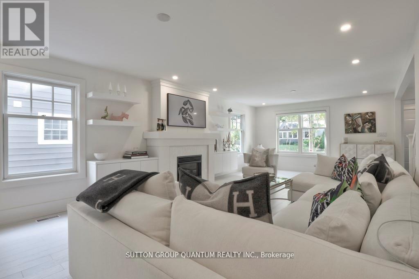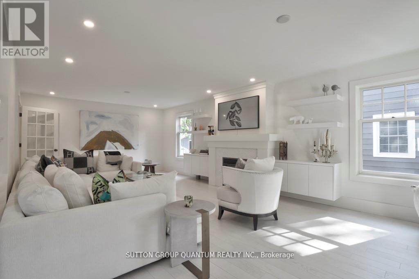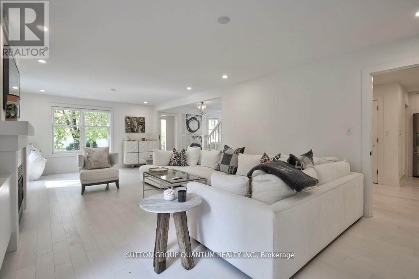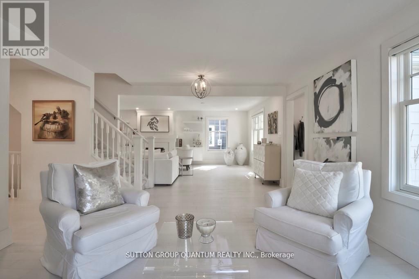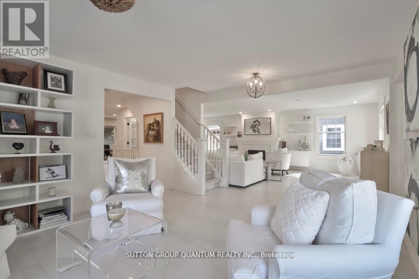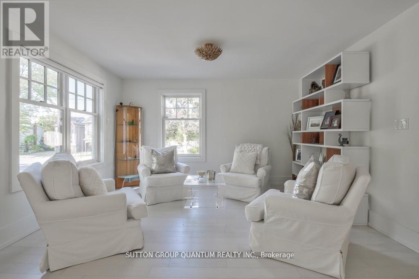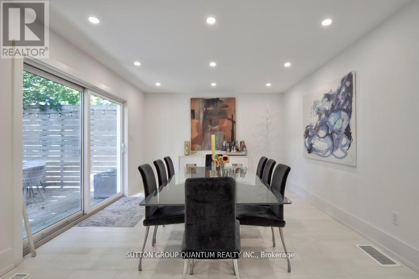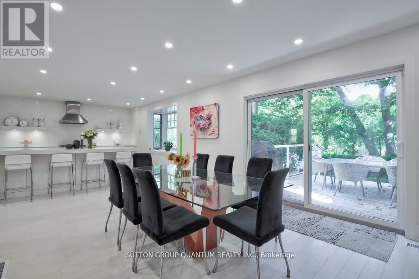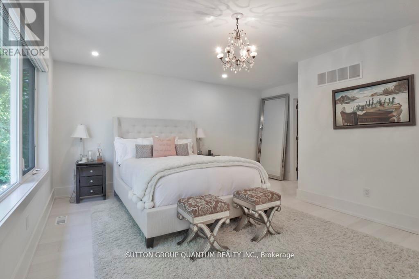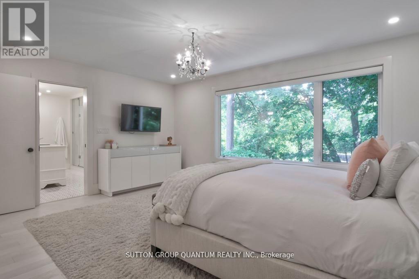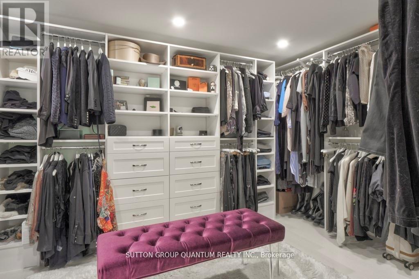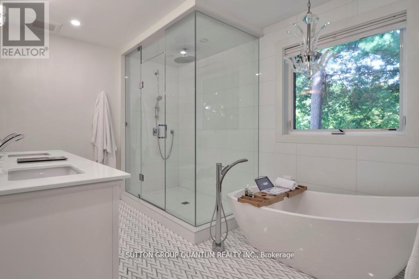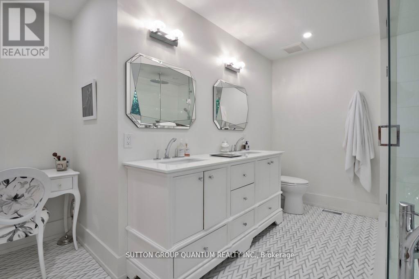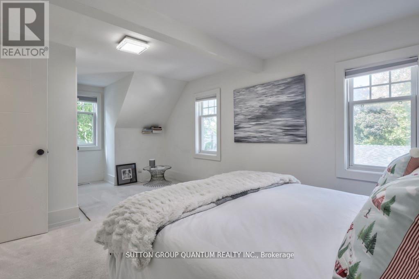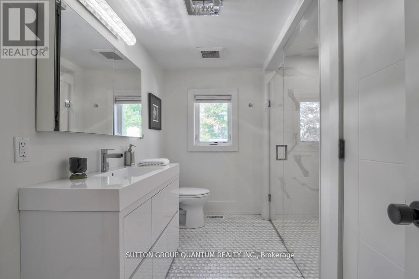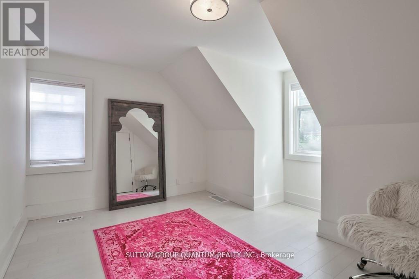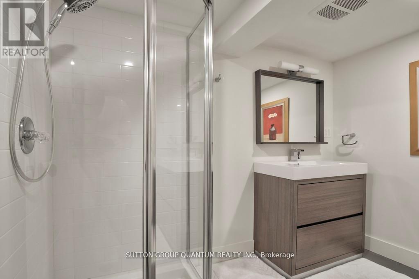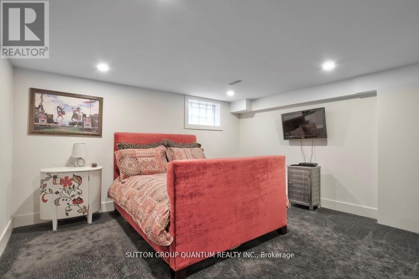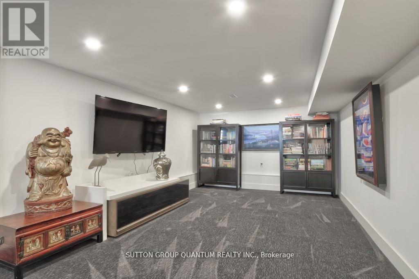441 Watson Ave Oakville, Ontario L6J 3W1
$2,498,000
Completely renovated, this two-storey home is perfectly located in the Old Oakville community. Offering 3,800 sq. ft. + of total living space, pride of ownership is evident throughout. Large windows offer abundance of natural light & white finishes throughout create unique & inviting spaces. Fabulous location, within walking distance to shopping, transportation, schools, parks, & major highways. Custom kitchen features a walk-in pantry, SS appliances & large island w/seating. Open concept floorplan allows for interesting arrangements of furniture & options for living spaces. Gas fp and built-ins in main living area. 2nd floor principal bdrm overlooks fabulous backyard & gardens. Oversized W/I closet and 5-piece Ensuite. Two more spacious bdrms and large main bath on 2nd. Lower level offers additional living space w/ separate entrance perfect for extended family or future tenant. Private backyard will not disappoint w/ two-tiered decking, perennial gardens, and landscaped walkways.**** EXTRAS **** Brand New Furnace 2024 (id:46317)
Property Details
| MLS® Number | W8120176 |
| Property Type | Single Family |
| Community Name | Old Oakville |
| Amenities Near By | Park, Place Of Worship, Schools |
| Features | Conservation/green Belt |
| Parking Space Total | 5 |
Building
| Bathroom Total | 4 |
| Bedrooms Above Ground | 3 |
| Bedrooms Below Ground | 1 |
| Bedrooms Total | 4 |
| Basement Features | Separate Entrance |
| Basement Type | Full |
| Construction Style Attachment | Detached |
| Cooling Type | Central Air Conditioning |
| Fireplace Present | Yes |
| Heating Fuel | Natural Gas |
| Heating Type | Forced Air |
| Stories Total | 2 |
| Type | House |
Land
| Acreage | No |
| Land Amenities | Park, Place Of Worship, Schools |
| Size Irregular | 50.08 X 125.38 Ft |
| Size Total Text | 50.08 X 125.38 Ft |
Rooms
| Level | Type | Length | Width | Dimensions |
|---|---|---|---|---|
| Second Level | Primary Bedroom | 5.16 m | 3.81 m | 5.16 m x 3.81 m |
| Second Level | Bedroom | 5.36 m | 3.33 m | 5.36 m x 3.33 m |
| Second Level | Bedroom | 4.24 m | 2.82 m | 4.24 m x 2.82 m |
| Second Level | Other | 4.24 m | 2.82 m | 4.24 m x 2.82 m |
| Basement | Recreational, Games Room | 6.02 m | 2.9 m | 6.02 m x 2.9 m |
| Basement | Media | 7.06 m | 3.51 m | 7.06 m x 3.51 m |
| Basement | Bedroom | 4.04 m | 4.01 m | 4.04 m x 4.01 m |
| Main Level | Foyer | 2.4 m | 1.5 m | 2.4 m x 1.5 m |
| Main Level | Living Room | 8.25 m | 4.24 m | 8.25 m x 4.24 m |
| Main Level | Kitchen | 5.13 m | 3.23 m | 5.13 m x 3.23 m |
| Main Level | Dining Room | 4.06 m | 3.1 m | 4.06 m x 3.1 m |
| Main Level | Family Room | 4.14 m | 3.68 m | 4.14 m x 3.68 m |
https://www.realtor.ca/real-estate/26590656/441-watson-ave-oakville-old-oakville
Salesperson
(905) 844-5000

260 Lakeshore Rd E
Oakville, Ontario L6J 1J1
(905) 844-5000
Interested?
Contact us for more information

