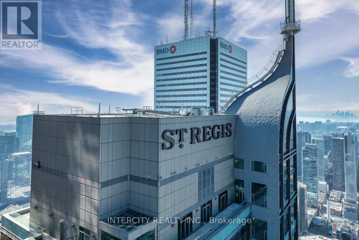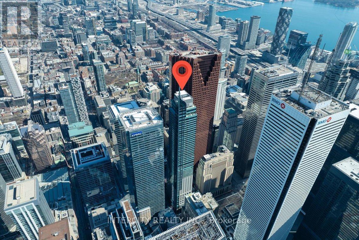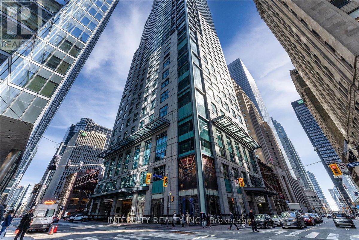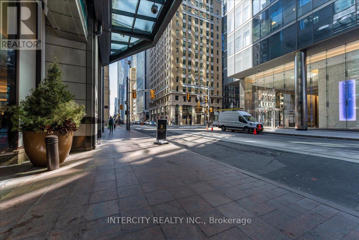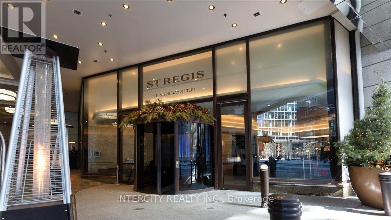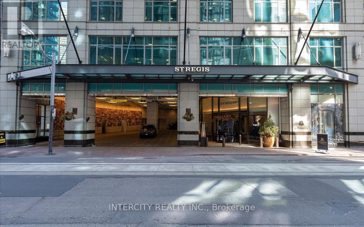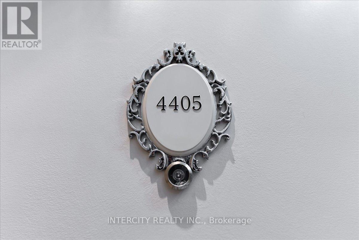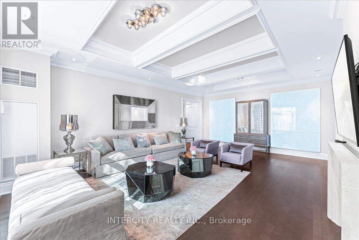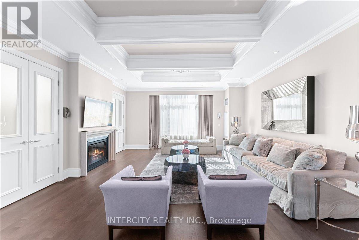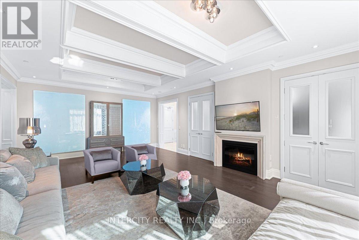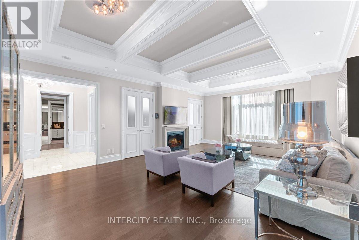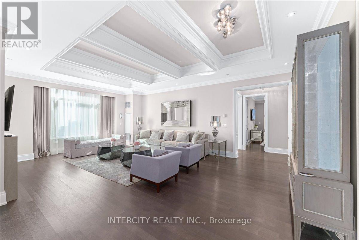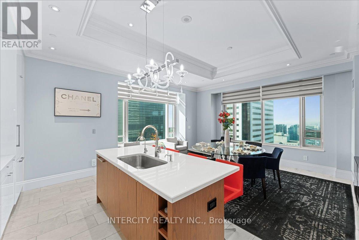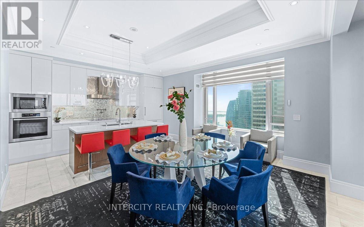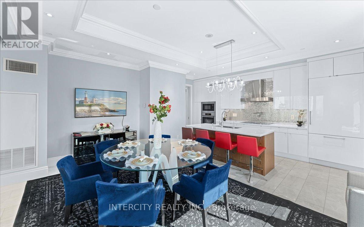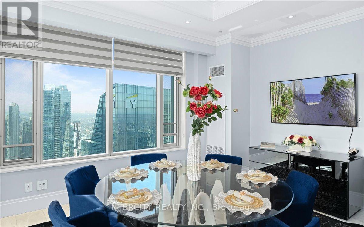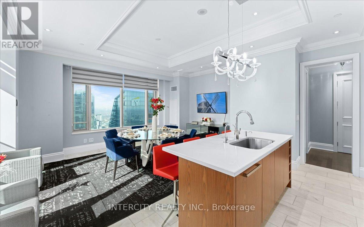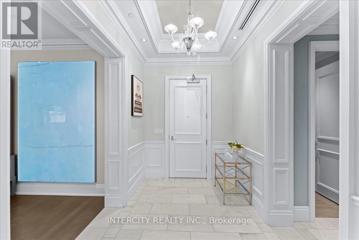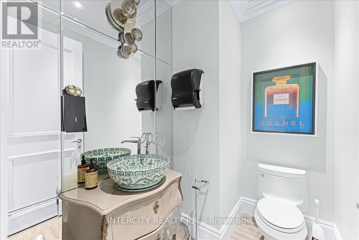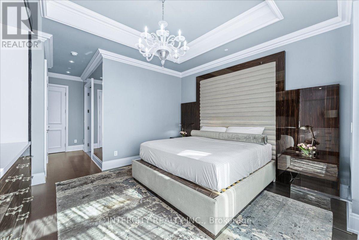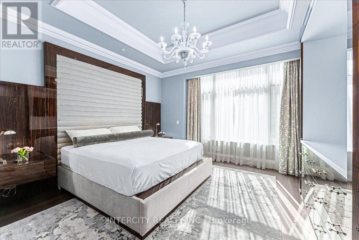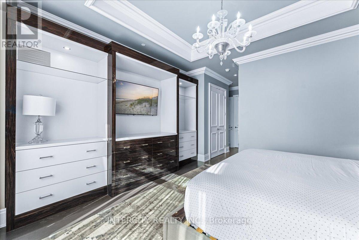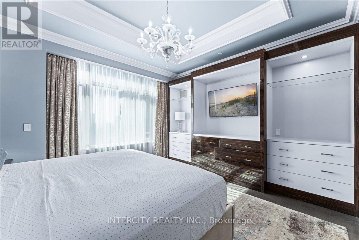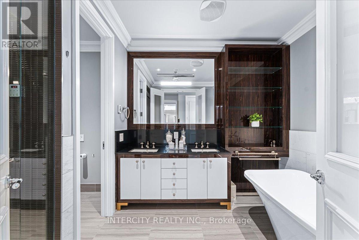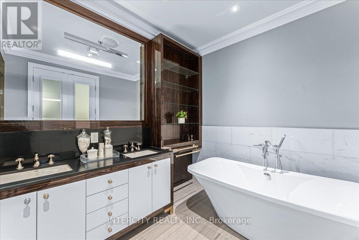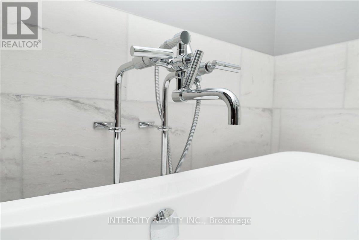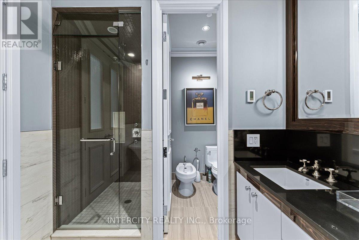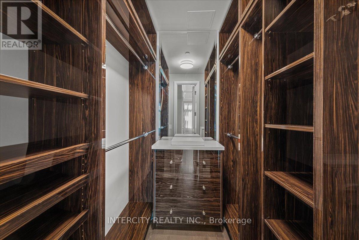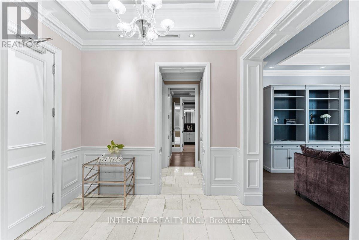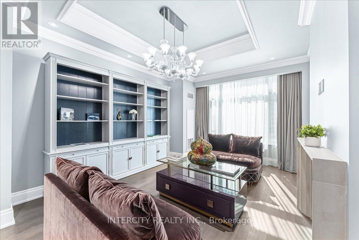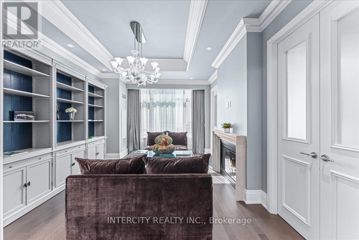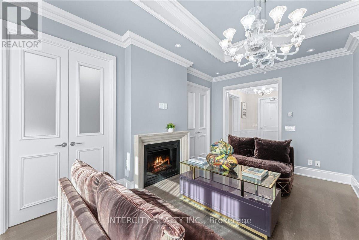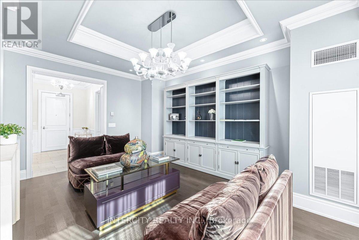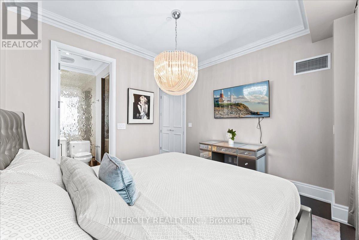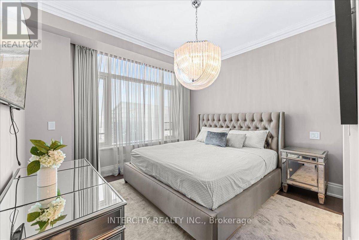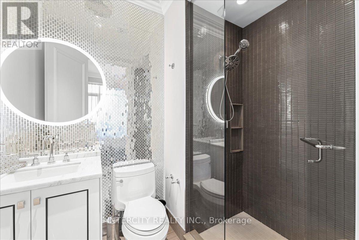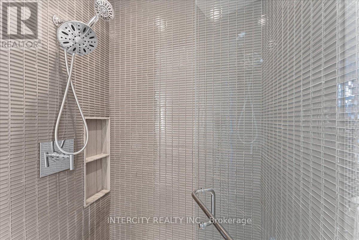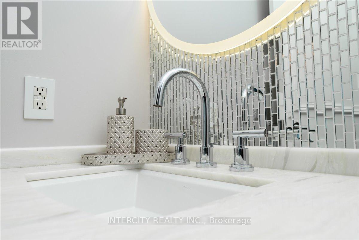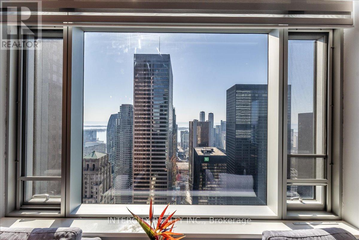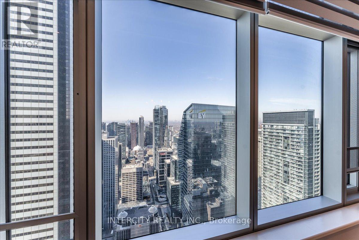#4405 -311 Bay St Toronto, Ontario M5H 4G5
3 Bedroom
3 Bathroom
Fireplace
Indoor Pool
Central Air Conditioning
Forced Air
$2,699,000Maintenance,
$4,228.58 Monthly
Maintenance,
$4,228.58 MonthlyWhere Luxury Meets Masterfully Crafted Design In the Heart Of The Financial District. This Stunning Suite Awaits You At The St. Regis. 2,228 Sq. Ft. of Spectacular Living Space Boasting The Finest In Finishes. 10.5 Ft Soaring Coffered Ceilings, Exceptional South-West corner Views Of The City & Lake. Split Bedroom Floorplan for Optimal Privacy. Fully Appointed Downsview Kitchen With Integrated Miele Appliances. Exceptional 5 Star Amenities & Personal Concierge Services. (id:46317)
Property Details
| MLS® Number | C8144264 |
| Property Type | Single Family |
| Community Name | Bay Street Corridor |
| Amenities Near By | Hospital |
| Parking Space Total | 1 |
| Pool Type | Indoor Pool |
| View Type | View |
Building
| Bathroom Total | 3 |
| Bedrooms Above Ground | 2 |
| Bedrooms Below Ground | 1 |
| Bedrooms Total | 3 |
| Amenities | Storage - Locker, Security/concierge, Party Room, Exercise Centre |
| Cooling Type | Central Air Conditioning |
| Fireplace Present | Yes |
| Heating Fuel | Natural Gas |
| Heating Type | Forced Air |
| Type | Apartment |
Land
| Acreage | No |
| Land Amenities | Hospital |
Rooms
| Level | Type | Length | Width | Dimensions |
|---|---|---|---|---|
| Main Level | Living Room | 8.17 m | 5.31 m | 8.17 m x 5.31 m |
| Main Level | Dining Room | 5.31 m | 5.31 m x Measurements not available | |
| Main Level | Library | 5.71 m | 3.97 m | 5.71 m x 3.97 m |
| Main Level | Kitchen | 6.64 m | 5.75 m | 6.64 m x 5.75 m |
| Main Level | Foyer | 2.16 m | 3.03 m | 2.16 m x 3.03 m |
| Main Level | Primary Bedroom | 4.52 m | 4.39 m | 4.52 m x 4.39 m |
| Main Level | Bedroom 2 | 3.66 m | 3.63 m | 3.66 m x 3.63 m |
| Main Level | Laundry Room | 1.2 m | 1.5 m | 1.2 m x 1.5 m |
https://www.realtor.ca/real-estate/26626153/4405-311-bay-st-toronto-bay-street-corridor
RON ATANELOV
Salesperson
(416) 500-2224
(416) 500-2224
Salesperson
(416) 500-2224
(416) 500-2224

INTERCITY REALTY INC.
3600 Langstaff Rd., Ste14
Vaughan, Ontario L4L 9E7
3600 Langstaff Rd., Ste14
Vaughan, Ontario L4L 9E7
(416) 798-7070
(905) 851-8794
Interested?
Contact us for more information

