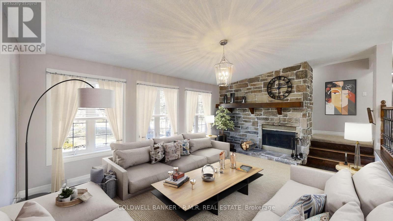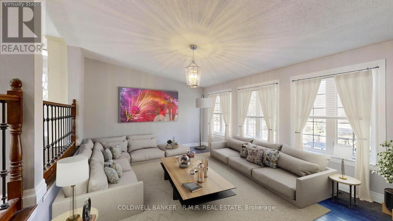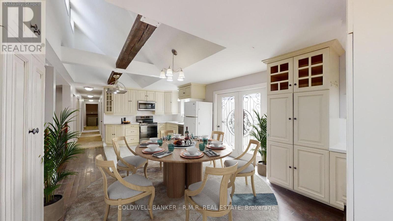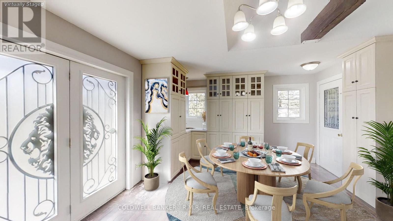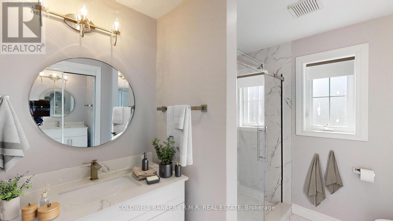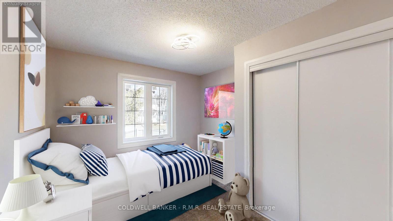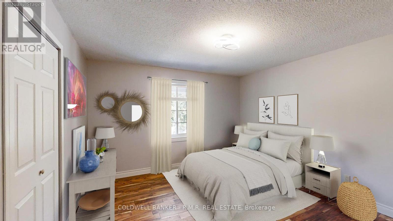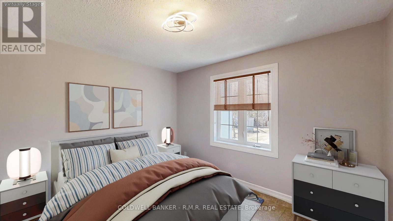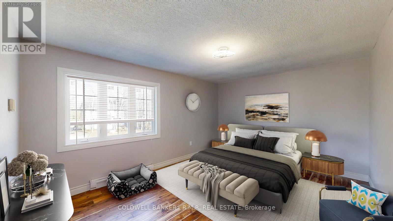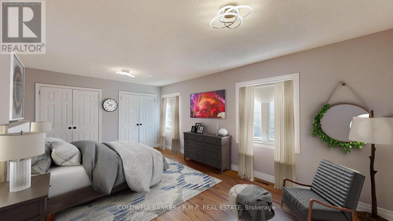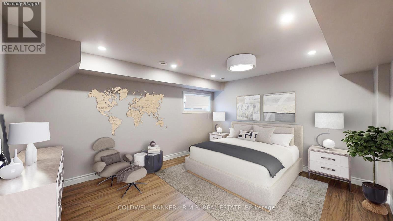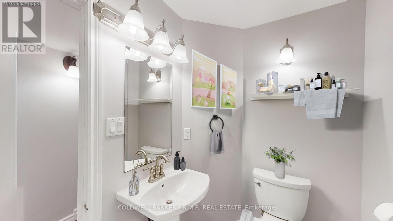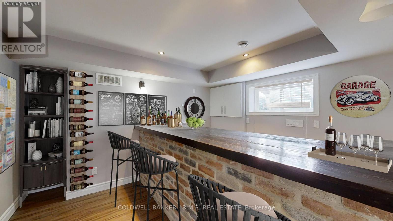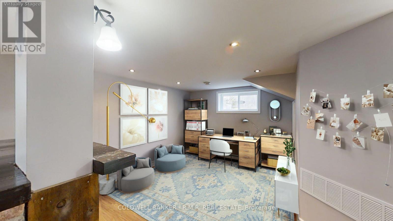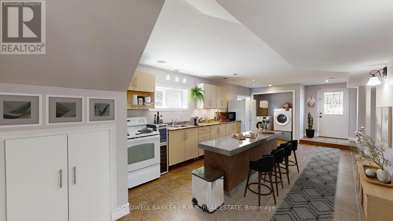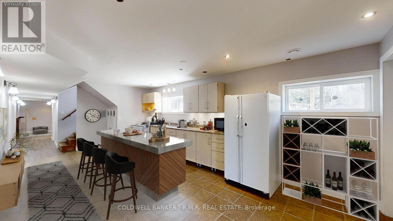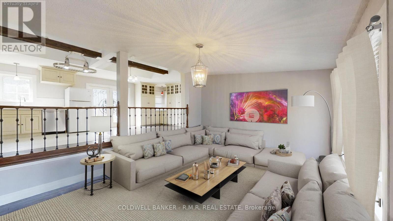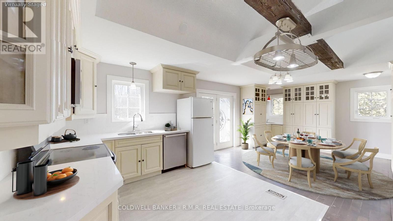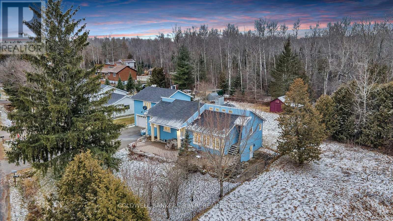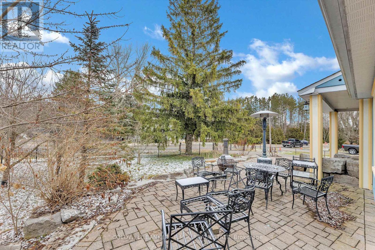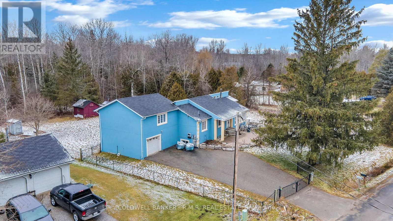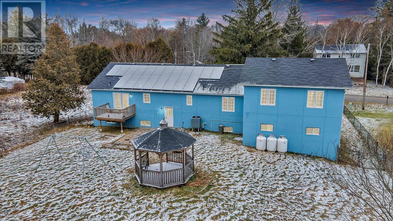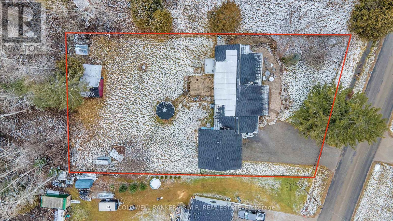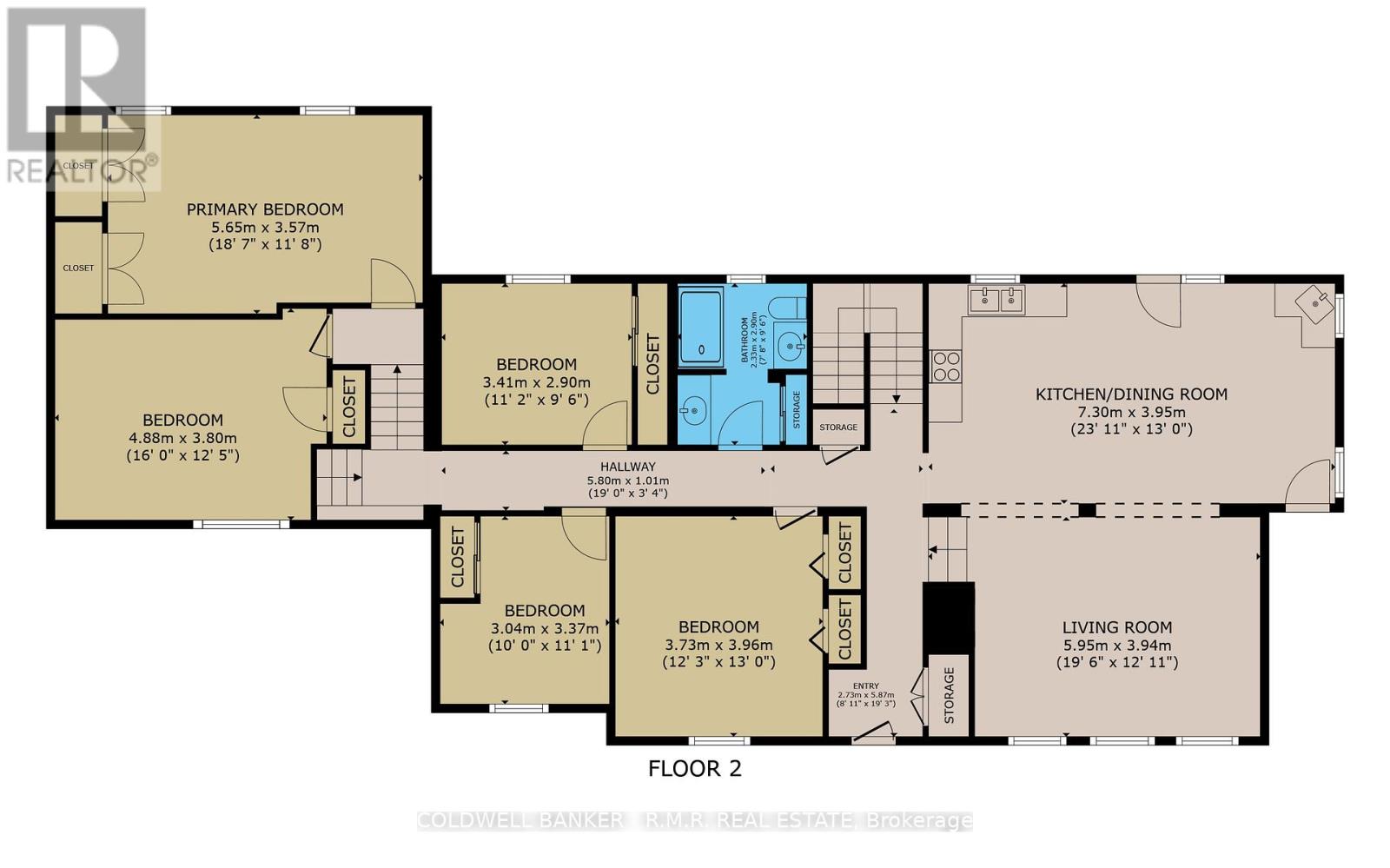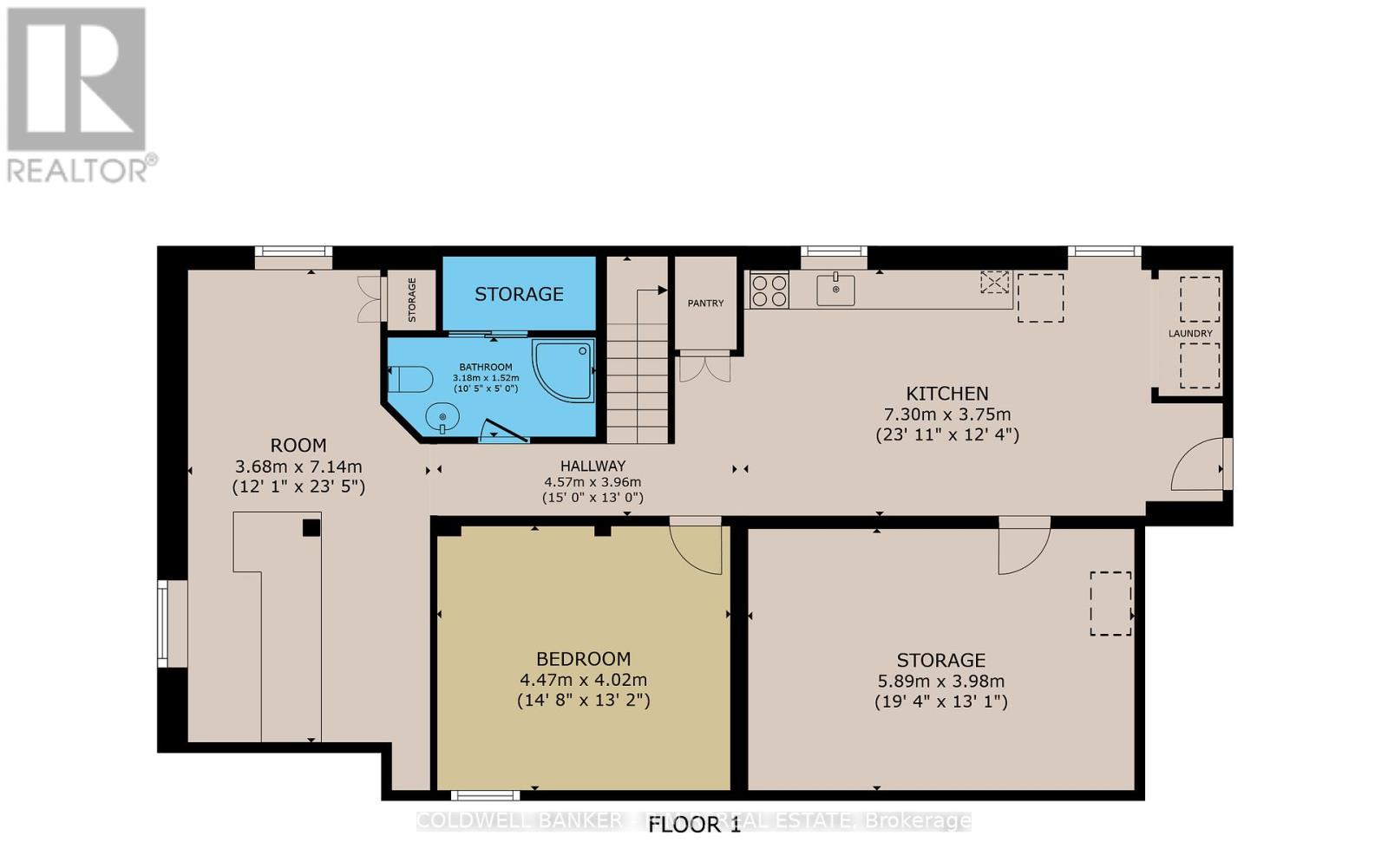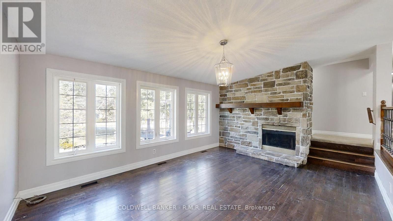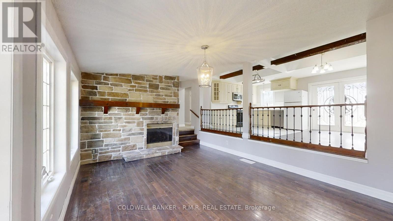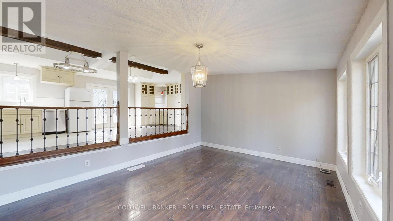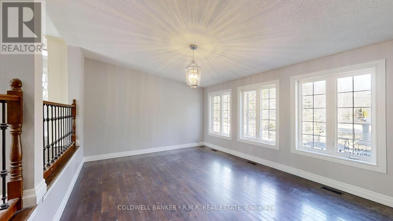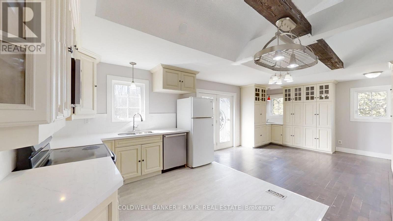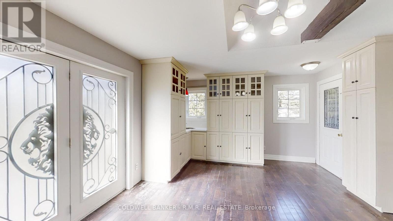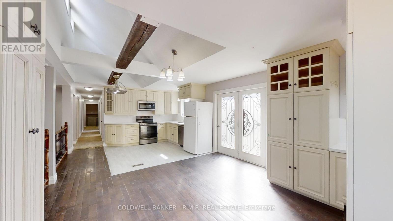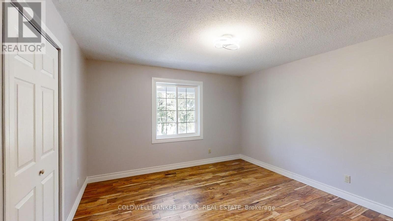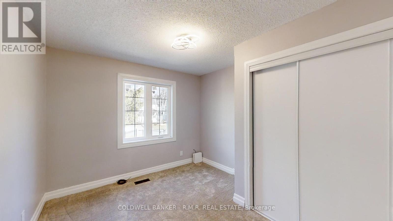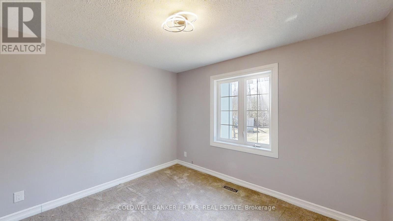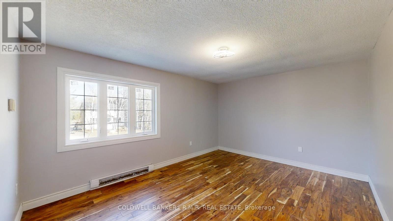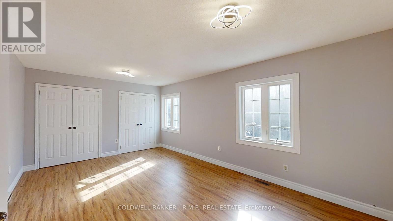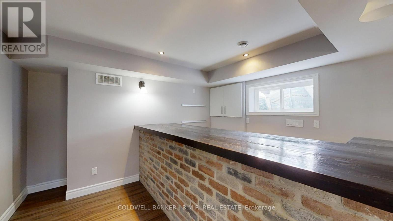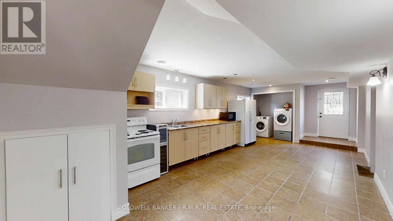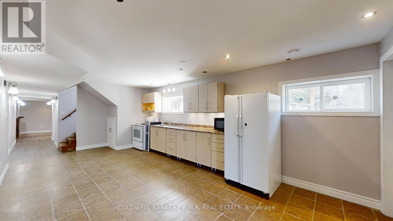44 Nicholson Dr Uxbridge, Ontario L9P 1R2
$1,299,000
Discover this elevated bungalow nestled in a serene cul-de-sac, just steps away from the picturesque Pefferlaw River. Tailored for a spacious or growing family, the home boasts 5 bedrooms on the main & upper level, supplemented by an extra bedroom and bathroom in the finished walkout level basement, complete with its private entrance. Recently renovated, it now offers modern conveniences to enhance your lifestyle. Appreciate the comfort of a heated and insulated garage featuring a pellet stove, ensuring warmth during colder seasons. The property provides gated entrance, ample parking space and a fully fenced yard, complemented by a gazebo, garden shed, and meticulously kept lawn a perfect retreat for outdoor enjoyment. The interior has undergone significant updates, including new floors, a contemporary kitchen, refreshed bathrooms, a vibrant coat of paint, and the installation of a new furnace, enhancing both aesthetics and functionality. (id:46317)
Property Details
| MLS® Number | N8140172 |
| Property Type | Single Family |
| Community Name | Rural Uxbridge |
| Community Features | School Bus |
| Features | Level Lot, Conservation/green Belt |
| Parking Space Total | 7 |
Building
| Bathroom Total | 2 |
| Bedrooms Above Ground | 5 |
| Bedrooms Below Ground | 1 |
| Bedrooms Total | 6 |
| Architectural Style | Raised Bungalow |
| Basement Development | Finished |
| Basement Features | Separate Entrance, Walk Out |
| Basement Type | N/a (finished) |
| Construction Style Attachment | Detached |
| Cooling Type | Central Air Conditioning |
| Exterior Finish | Stucco |
| Fireplace Present | Yes |
| Heating Fuel | Propane |
| Heating Type | Forced Air |
| Stories Total | 1 |
| Type | House |
Parking
| Attached Garage |
Land
| Acreage | No |
| Sewer | Septic System |
| Size Irregular | 103.28 X 165.06 Ft ; Irregular Shaped Lot |
| Size Total Text | 103.28 X 165.06 Ft ; Irregular Shaped Lot |
| Surface Water | River/stream |
Rooms
| Level | Type | Length | Width | Dimensions |
|---|---|---|---|---|
| Lower Level | Bedroom | 8.31 m | 5.13 m | 8.31 m x 5.13 m |
| Lower Level | Kitchen | 3.71 m | 3.66 m | 3.71 m x 3.66 m |
| Lower Level | Dining Room | 3.71 m | 3.6 m | 3.71 m x 3.6 m |
| Upper Level | Bedroom | 5 m | 3.68 m | 5 m x 3.68 m |
| Upper Level | Primary Bedroom | 5.61 m | 3.51 m | 5.61 m x 3.51 m |
| Ground Level | Foyer | 4.2 m | 0.96 m | 4.2 m x 0.96 m |
| Ground Level | Living Room | 5.11 m | 4 m | 5.11 m x 4 m |
| Ground Level | Kitchen | 4.01 m | 2.9 m | 4.01 m x 2.9 m |
| Ground Level | Dining Room | 4.52 m | 4.09 m | 4.52 m x 4.09 m |
| Ground Level | Bedroom | 4.01 m | 3.76 m | 4.01 m x 3.76 m |
| Ground Level | Bedroom | 3.48 m | 2.95 m | 3.48 m x 2.95 m |
| Ground Level | Bedroom | 3.4 m | 2.9 m | 3.4 m x 2.9 m |
Utilities
| Electricity | Installed |
https://www.realtor.ca/real-estate/26619835/44-nicholson-dr-uxbridge-rural-uxbridge

Salesperson
(416) 556-0238
(866) 666-2696
https://www.youtube.com/embed/POn1VXpXi7s
www.multiplelistings.ca/
https://www.facebook.com/YorkDurhamHomes
www.twitter.com/GQToronto
ca.linkedin.com/in/geraldlawrence/

(905) 852-4338
(905) 852-1743
Interested?
Contact us for more information

