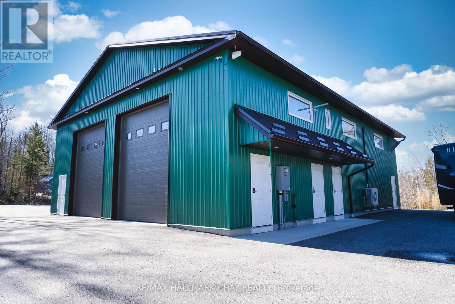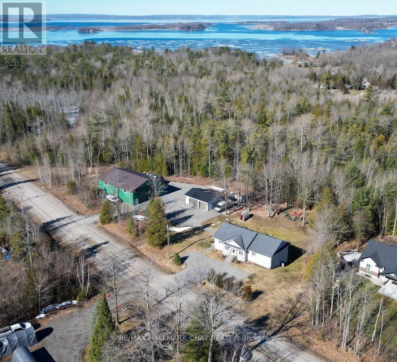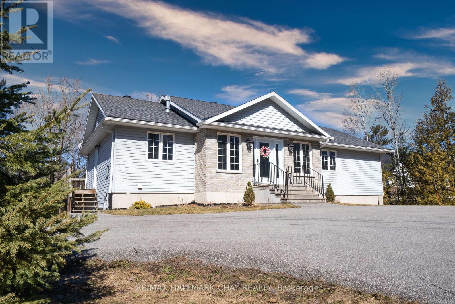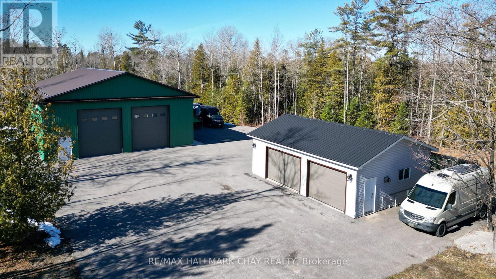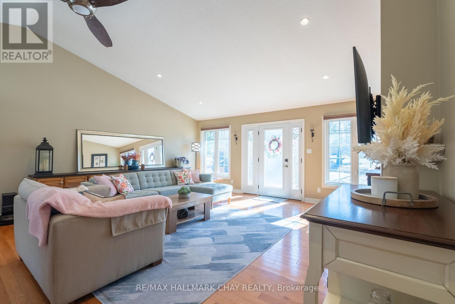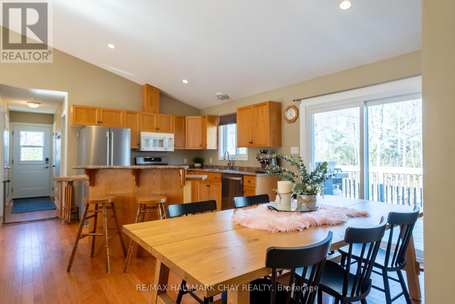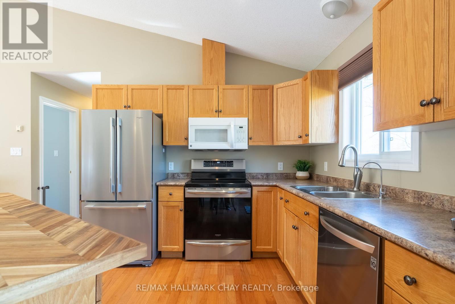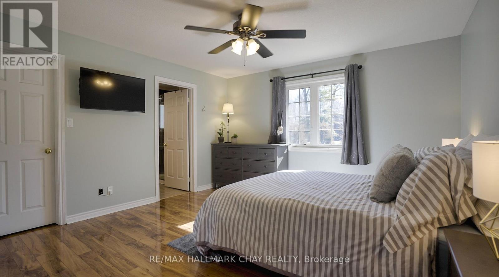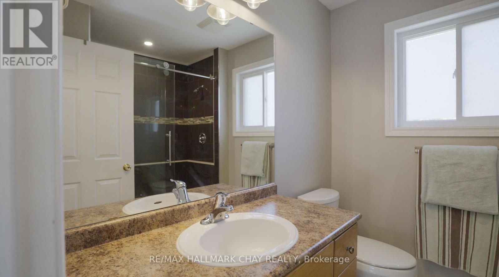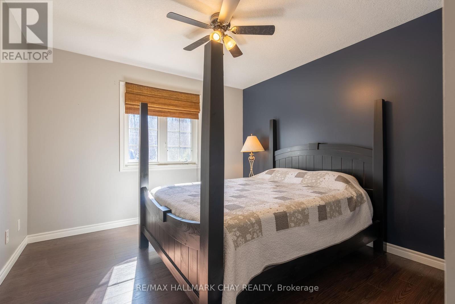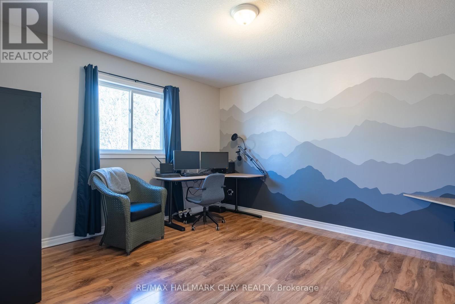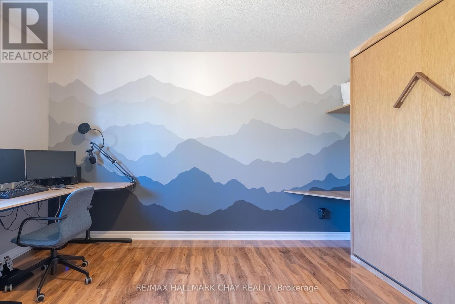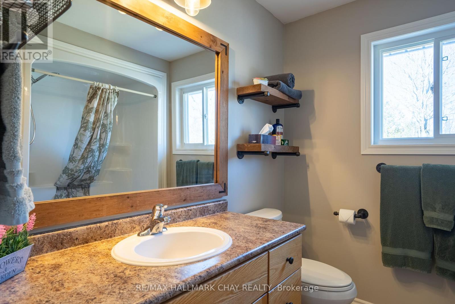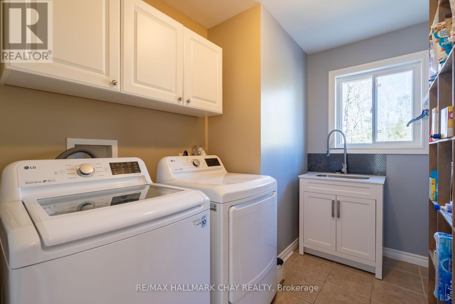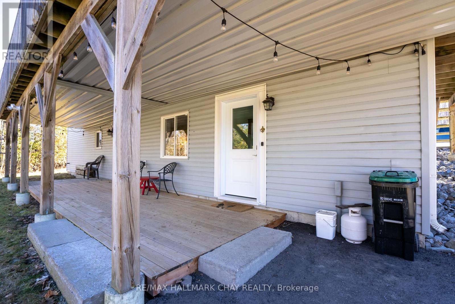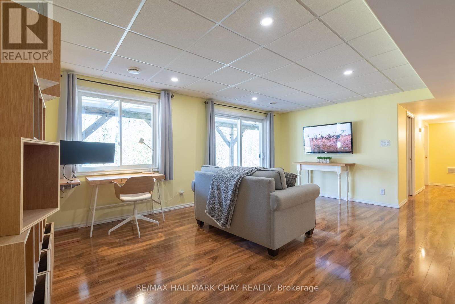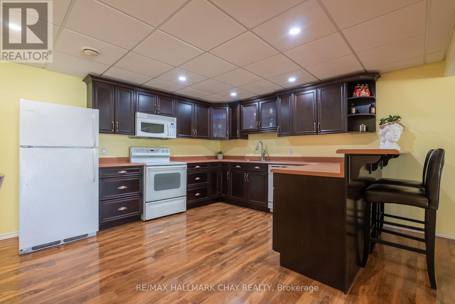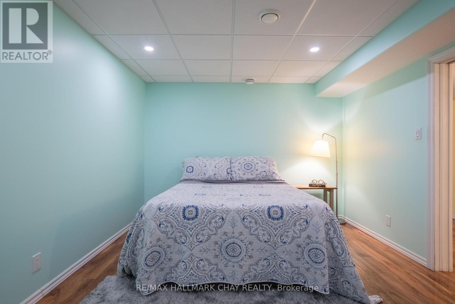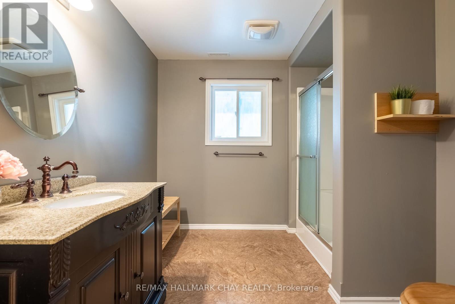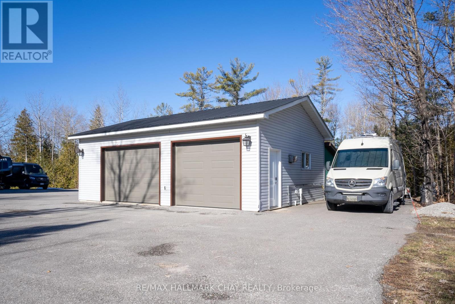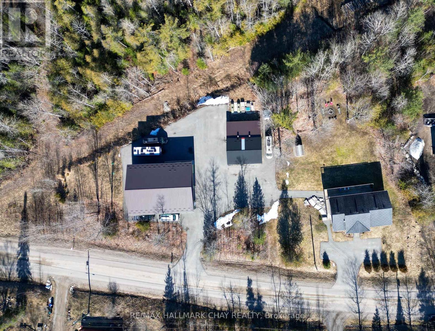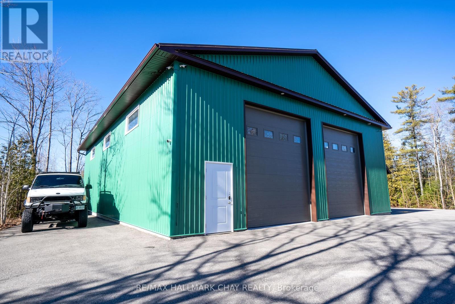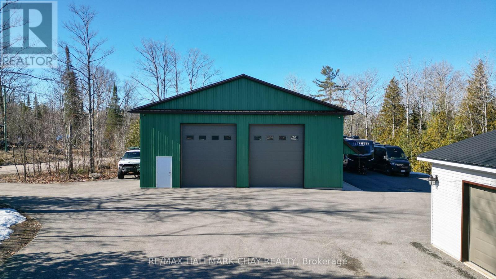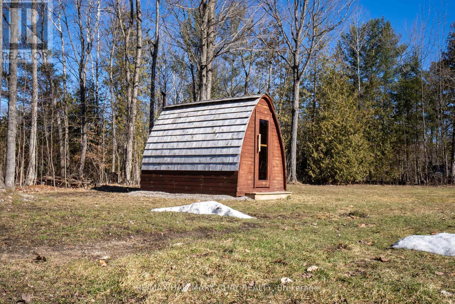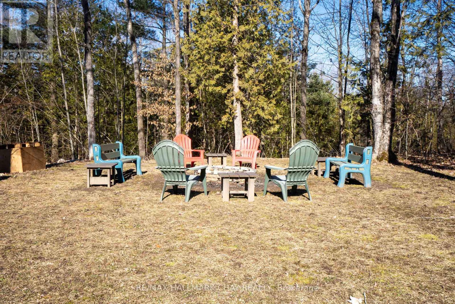44 Meadows Ave Tay, Ontario L0K 2C0
$1,699,000
ONE OF A KIND 1.348 ACRE PROPERTY WITH 2 EXCEPTIONAL OUTBUILDINGS! Backing onto EP land, this bungalow boasts 3 bds, 2 baths on the main level The open concept living room features 11'8 ft vaulted ceilings, fireplace, & hardwood floors. The kitchen features a walk-in pantry, a stylish island, & a walk-out to the rear deck. The fully equipped in-law suite with a separate entrance features a large eat in kitchen, walk-out to the rear yard, 3-pc bath, laundry & is ideal for multi-generational families, rental income, or additional living space for a large family. Along with 1.348 acres, this property features a 44 x 60 shop with a dedicated 200A service and septic, radiant in floor heat, 3 ton A/C with heat pump, & 18,000lbs hoist w/alignment machine. This 2640 sqft shop comes fully equipped with 1.5 baths and is roughed in for solar panels. The 31 x 22 detached garage features a 12,000 BTU A/C wit heat pump and 60A service. Located close to Barrie, Orillia, Midland, Muskoka, & Hwy 400.**** EXTRAS **** Please see additional feature sheet for full list of upgrades. (id:46317)
Property Details
| MLS® Number | S8130884 |
| Property Type | Single Family |
| Community Name | Rural Tay |
| Parking Space Total | 52 |
Building
| Bathroom Total | 3 |
| Bedrooms Above Ground | 3 |
| Bedrooms Below Ground | 1 |
| Bedrooms Total | 4 |
| Architectural Style | Bungalow |
| Basement Development | Finished |
| Basement Features | Separate Entrance |
| Basement Type | N/a (finished) |
| Construction Style Attachment | Detached |
| Cooling Type | Central Air Conditioning |
| Exterior Finish | Aluminum Siding, Vinyl Siding |
| Fireplace Present | Yes |
| Heating Fuel | Propane |
| Heating Type | Forced Air |
| Stories Total | 1 |
| Type | House |
Parking
| Detached Garage |
Land
| Acreage | No |
| Sewer | Septic System |
| Size Irregular | 475.32 X 272.3 Ft |
| Size Total Text | 475.32 X 272.3 Ft|1/2 - 1.99 Acres |
Rooms
| Level | Type | Length | Width | Dimensions |
|---|---|---|---|---|
| Lower Level | Living Room | 5.61 m | 4.55 m | 5.61 m x 4.55 m |
| Lower Level | Kitchen | 4.65 m | 5.61 m | 4.65 m x 5.61 m |
| Lower Level | Bedroom 4 | 3.28 m | 4.32 m | 3.28 m x 4.32 m |
| Main Level | Living Room | 5.74 m | 5.28 m | 5.74 m x 5.28 m |
| Main Level | Kitchen | 3.86 m | 5.74 m | 3.86 m x 5.74 m |
| Main Level | Primary Bedroom | 4.04 m | 4.06 m | 4.04 m x 4.06 m |
| Main Level | Bedroom 2 | 3.33 m | 3.33 m | 3.33 m x 3.33 m |
| Main Level | Bedroom 3 | 3.68 m | 3.99 m | 3.68 m x 3.99 m |
| Main Level | Laundry Room | 2.87 m | 1.42 m | 2.87 m x 1.42 m |
Utilities
| Electricity | Installed |
| Cable | Installed |
https://www.realtor.ca/real-estate/26605546/44-meadows-ave-tay-rural-tay

Salesperson
(705) 722-7100

152 Bayfield Street, 100078 & 100431
Barrie, Ontario L4M 3B5
(705) 722-7100
(705) 722-5246
www.remaxchay.com/

152 Bayfield Street, 100078 & 100431
Barrie, Ontario L4M 3B5
(705) 722-7100
(705) 722-5246
www.remaxchay.com/
Interested?
Contact us for more information

