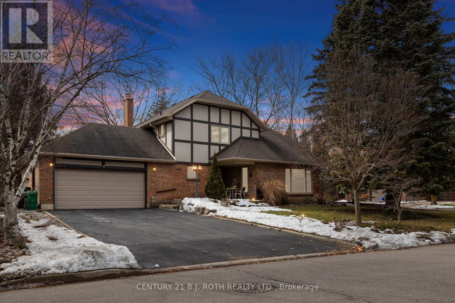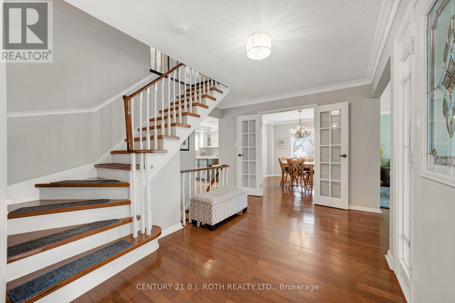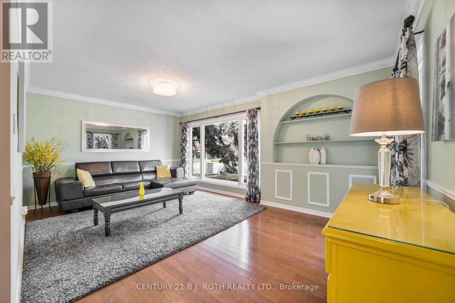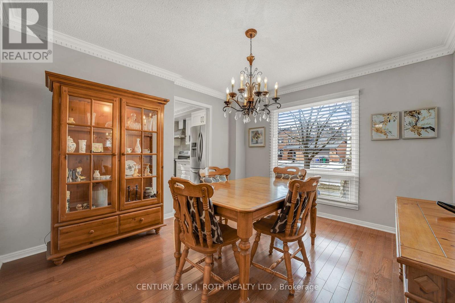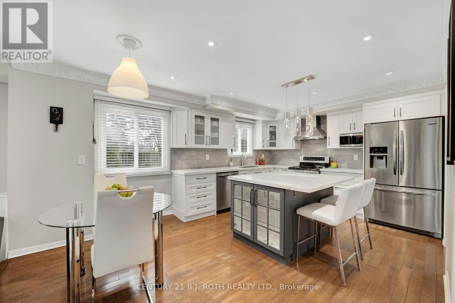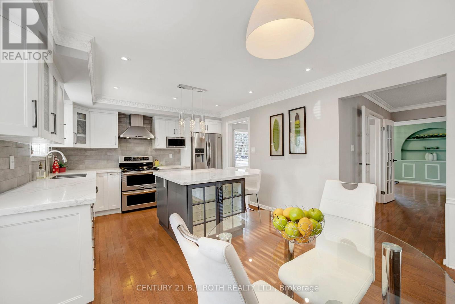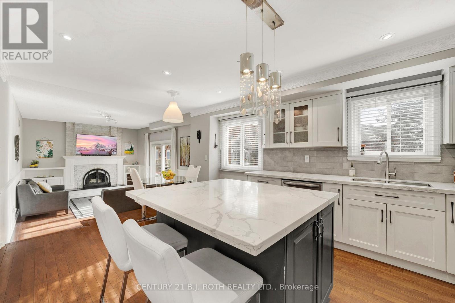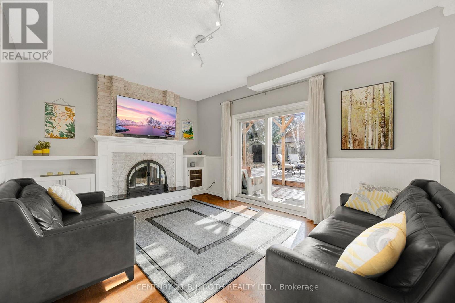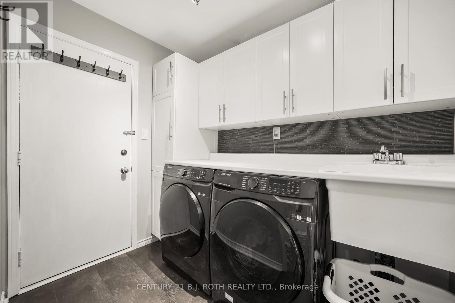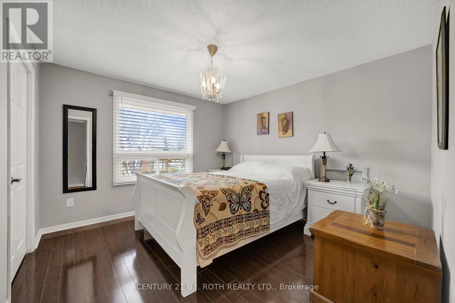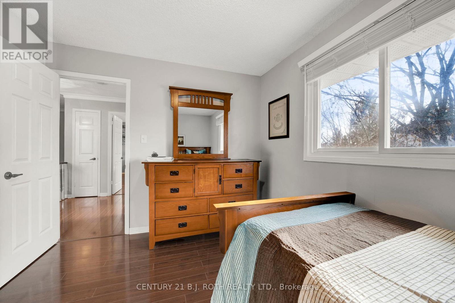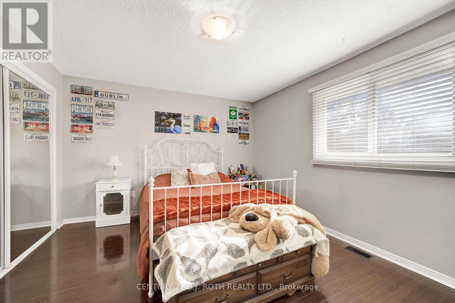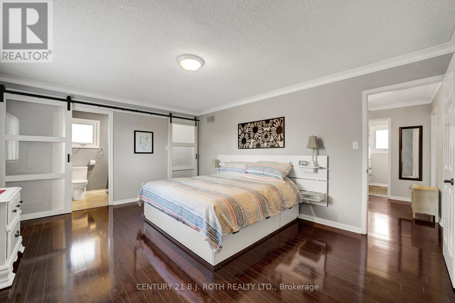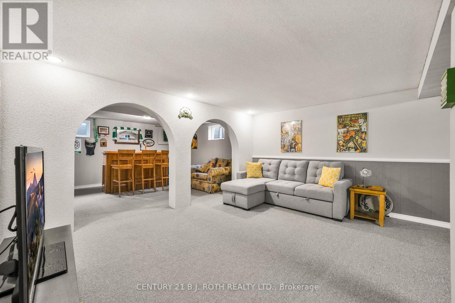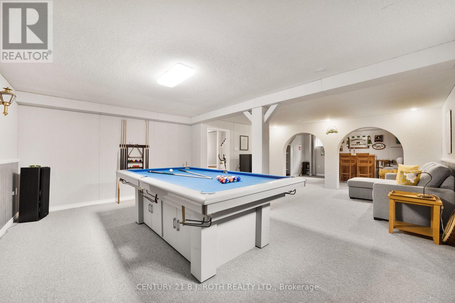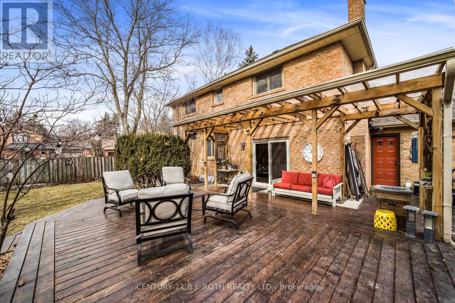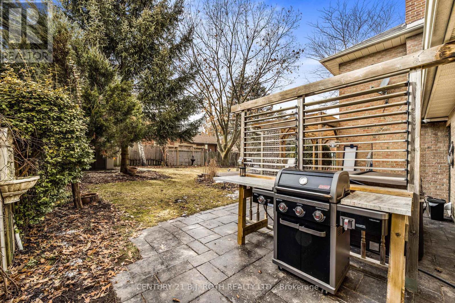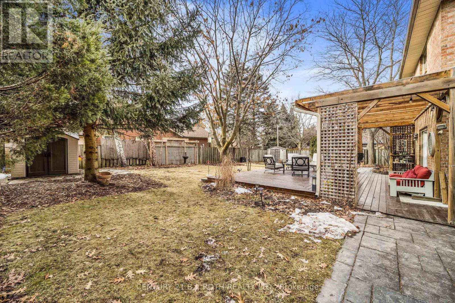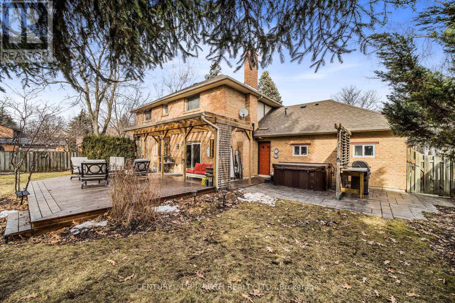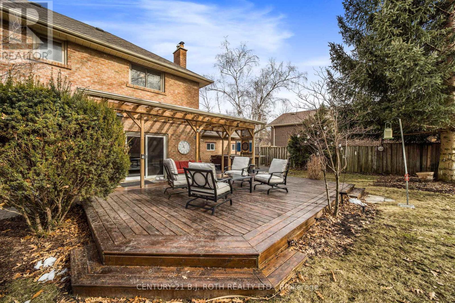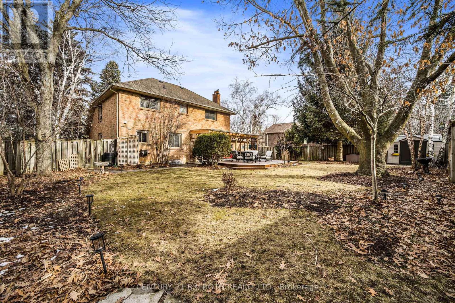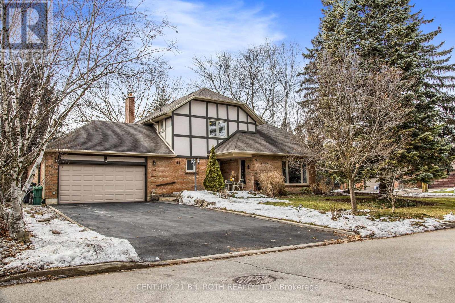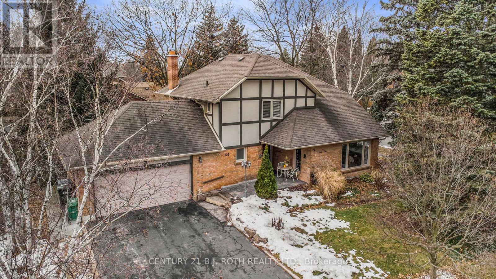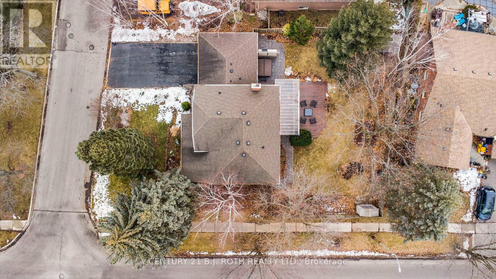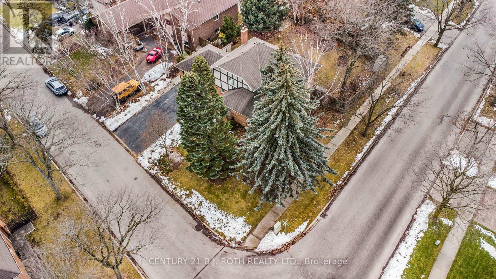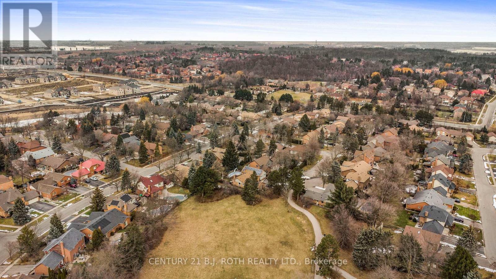44 Cairnmore Crt Brampton, Ontario L6Z 1T6
$1,474,999
OPEN HOUSE: SAT March 23rd 2-4pm. - Rare Opportunity To Own This Stunning Corner Lot Home In The Prestigious Park Lane Estates. Sitting On This Huge Lot, Surrounded By Mature Trees And Colorful Perennials In The Summer, You Would Not Believe That You Are In The City. This Fully Renovated Home With Hardwood Floors Throughout, Offers 4 Bed, 4 Bath, A Bright And Spacious Main Level, Front Living Room/ Office Space With French Doors, An Open Concept Kitchen With Large Island, High End Finishes And Appliances, Formal Dining Room, Family Room With Fireplace, Large Rec Room In Basement With Wet Bar Perfect For Entertaining, The Oversized And Insulated 2.5 Car Garage With 9 Ft Ceilings Is A Handyman or DIY'er Dream. With A New Covered Outdoor Skating Rink Nearby, This Property Is Just Steps Away From Heart Lake Conservation Park, Recreation Center, Schools, Restaurants, Shopping And All Amenities. You Won't Want To Miss Out On This One! (id:46317)
Property Details
| MLS® Number | W8155100 |
| Property Type | Single Family |
| Community Name | Snelgrove |
Building
| Bathroom Total | 4 |
| Bedrooms Above Ground | 4 |
| Bedrooms Total | 4 |
| Basement Development | Finished |
| Basement Type | N/a (finished) |
| Construction Style Attachment | Detached |
| Cooling Type | Central Air Conditioning |
| Exterior Finish | Brick, Stucco |
| Fireplace Present | Yes |
| Heating Fuel | Natural Gas |
| Heating Type | Forced Air |
| Stories Total | 2 |
| Type | House |
Parking
| Attached Garage |
Land
| Acreage | No |
| Size Irregular | 90.27 X 98.9 Ft |
| Size Total Text | 90.27 X 98.9 Ft |
Rooms
| Level | Type | Length | Width | Dimensions |
|---|---|---|---|---|
| Second Level | Primary Bedroom | 5.06 m | 4.08 m | 5.06 m x 4.08 m |
| Second Level | Bedroom 2 | 4.16 m | 3.06 m | 4.16 m x 3.06 m |
| Second Level | Bedroom 3 | 3.7 m | 3.35 m | 3.7 m x 3.35 m |
| Second Level | Bathroom | Measurements not available | ||
| Second Level | Bathroom | Measurements not available | ||
| Third Level | Bedroom 4 | 3.7 m | 2.94 m | 3.7 m x 2.94 m |
| Basement | Bathroom | Measurements not available | ||
| Main Level | Living Room | 5.6 m | 3.7 m | 5.6 m x 3.7 m |
| Main Level | Dining Room | 3.7 m | 3.3 m | 3.7 m x 3.3 m |
| Main Level | Kitchen | 5.5 m | 3.4 m | 5.5 m x 3.4 m |
| Main Level | Family Room | 5.1 m | 3.4 m | 5.1 m x 3.4 m |
| Main Level | Bathroom | Measurements not available |
Utilities
| Sewer | Installed |
| Natural Gas | Installed |
| Electricity | Installed |
| Cable | Installed |
https://www.realtor.ca/real-estate/26641722/44-cairnmore-crt-brampton-snelgrove
Salesperson
(705) 721-9111
355 Bayfield Street # B & 5, 106299 & 100088
Barrie, Ontario L4M 3C3
(705) 721-9111
(705) 721-9182
Interested?
Contact us for more information

