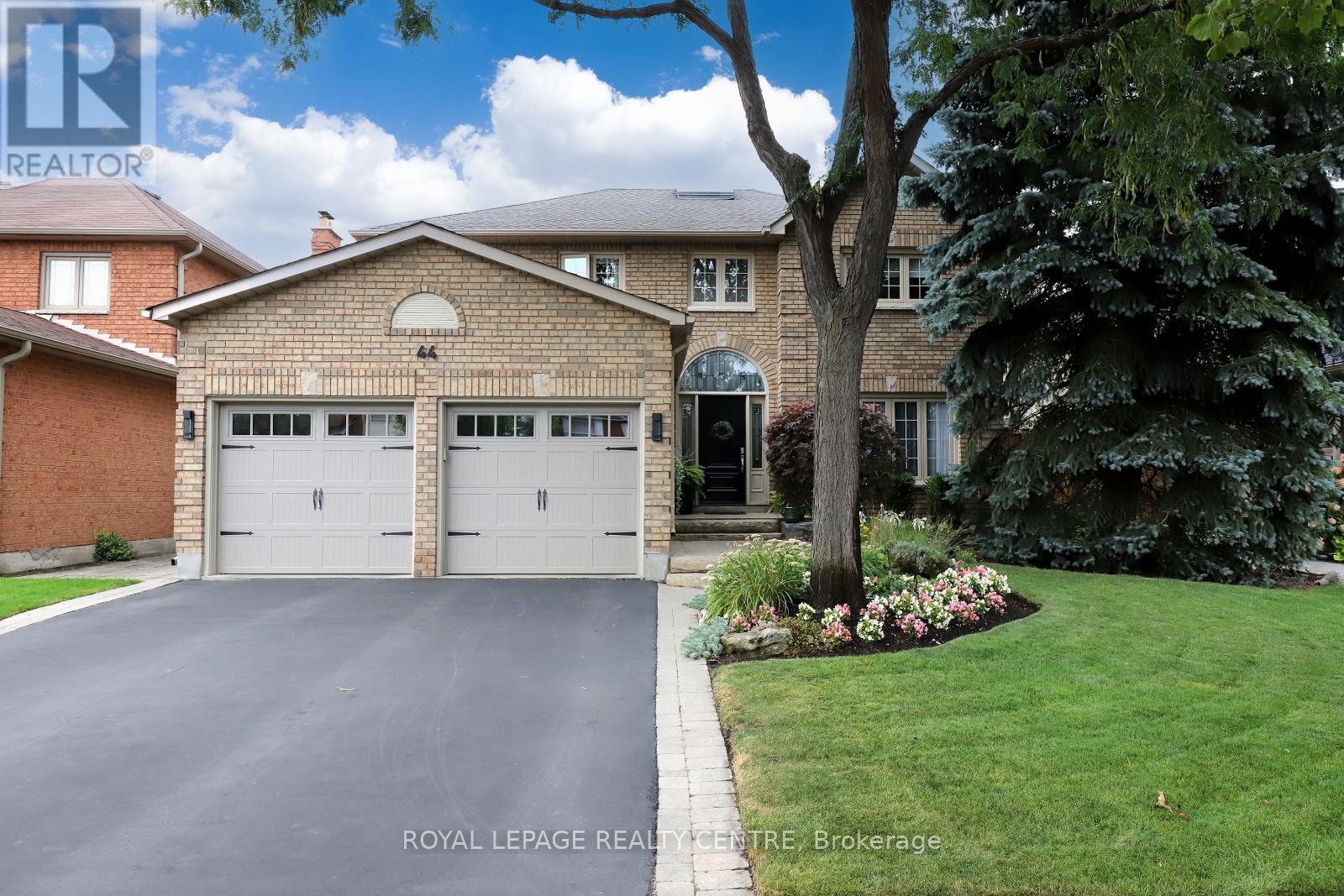44 Burgby Ave Brampton, Ontario L6X 3A4
$1,469,900
Immaculate - Just Like A Custom Home. Everything Has Been Done To Perfection - All High End Finishes. 2984 Sq.Ft + 1000 Sq.Ft. Finished Bsmt, This 4-Bdrm Home Has Everything You are Looking For, In A Great Family Area W/Private Yard Backing Onto Greenspace. The Entire Main Floor Has Ceramics & Hardwood Thru-Out. A New Custom High-End Kitchen In 2017, Featuring A Wolf Gas Cooktop, Bosch B/I Oven & Microwave, Monogram Fridge W/Matching Cabinet Doors & Cambria Quartz Countertops. Custom Trim Work Thru-Out, Custom Oak Staircase, Upgraded Baseboards & Pot-Lights Thru-Out. Crown Moulding Thru-Out. Skylight Over Expansive Foyer Area, Renovated Bthrms, Finished Basement W/Gas F/P & Built-In Cabinetry. Backyard Gardeners Delight W/Composite Deck, New Fence (South Side), Retractable Awning, I/G Sprinklers And Stone Walk-Ways. New Furnace 2016, Humidifier/HWT Owned, A/C 2018, Upgraded Insulation, New Front Door 2016, New Sliding Kitchen Door W/B/I Shades. New Garage Door W/Openers & Keypad Entry.**** EXTRAS **** Close To Schools, Place of Worship, & 5 Minute Drive To Go Train. (id:46317)
Property Details
| MLS® Number | W8067906 |
| Property Type | Single Family |
| Community Name | Northwood Park |
| Amenities Near By | Park, Place Of Worship, Public Transit, Schools |
| Community Features | Community Centre |
| Parking Space Total | 4 |
| View Type | View |
Building
| Bathroom Total | 3 |
| Bedrooms Above Ground | 4 |
| Bedrooms Total | 4 |
| Basement Development | Finished |
| Basement Type | N/a (finished) |
| Construction Style Attachment | Detached |
| Cooling Type | Central Air Conditioning |
| Exterior Finish | Brick |
| Fireplace Present | Yes |
| Heating Fuel | Natural Gas |
| Heating Type | Forced Air |
| Stories Total | 2 |
| Type | House |
Parking
| Attached Garage |
Land
| Acreage | No |
| Land Amenities | Park, Place Of Worship, Public Transit, Schools |
| Size Irregular | 49.27 X 110.05 Ft |
| Size Total Text | 49.27 X 110.05 Ft |
Rooms
| Level | Type | Length | Width | Dimensions |
|---|---|---|---|---|
| Second Level | Primary Bedroom | 7.8 m | 4.63 m | 7.8 m x 4.63 m |
| Second Level | Bedroom 2 | 4.11 m | 3.53 m | 4.11 m x 3.53 m |
| Second Level | Bedroom 3 | 3.56 m | 3.5 m | 3.56 m x 3.5 m |
| Second Level | Bedroom 4 | 3.53 m | 3.38 m | 3.53 m x 3.38 m |
| Basement | Games Room | 10.91 m | 7.07 m | 10.91 m x 7.07 m |
| Ground Level | Living Room | 5.25 m | 3.36 m | 5.25 m x 3.36 m |
| Ground Level | Dining Room | 5.57 m | 3.53 m | 5.57 m x 3.53 m |
| Ground Level | Eating Area | 2.77 m | 3.5 m | 2.77 m x 3.5 m |
| Ground Level | Kitchen | 4.45 m | 3.5 m | 4.45 m x 3.5 m |
| Ground Level | Foyer | 6.64 m | 2.16 m | 6.64 m x 2.16 m |
| Ground Level | Laundry Room | 3.16 m | 2.83 m | 3.16 m x 2.83 m |
https://www.realtor.ca/real-estate/26514403/44-burgby-ave-brampton-northwood-park

Salesperson
(905) 279-8300
(416) 434-6455

2150 Hurontario Street
Mississauga, Ontario L5B 1M8
(905) 279-8300
(905) 279-5344
www.royallepagerealtycentre.ca
Interested?
Contact us for more information




































