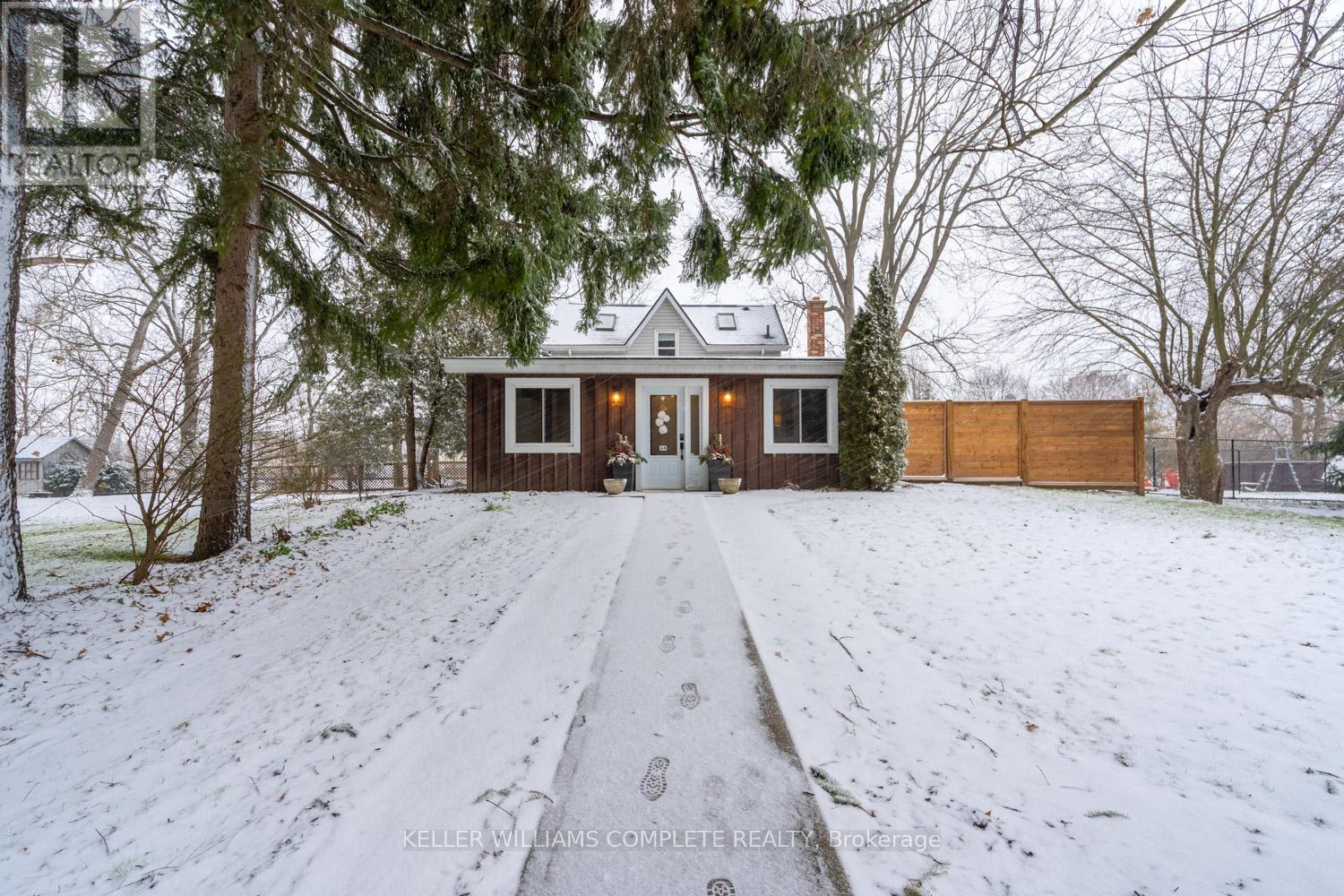44 Barnabas St Hamilton, Ontario L0R 1T0
$799,800
Welcome to your new home! This property seamlessly blends modern living w/ classic charm. The large, covered porch sets the tone for warmth & hospitality. The living room w/ cozy fireplace offers a welcoming haven for gatherings & relaxation. The open concept kitchen & dining area provide an inviting space for entertaining or enjoying family meals. On the main floor, a versatile bedroom can accommodate guests or serve as a home office. The convenience of a 2pc bathroom finishes off the main floor. Upstairs, the master suite is a true retreat w/ a walk-in closet & a 4pc ensuite bathroom feat a freestanding clawfoot bathtub. The finished basement adds functionality w/ ample space for a rec room or home office, a third bedroom & dedicated laundry area. Outside, the generous-sized 132 x 132 ft lot feat a chicken coop, detached garage, shed & a fenced-in above-ground pool area. Ample parking w/ enough space between the 2 driveways for 10+ cars is an added bonus!**** EXTRAS **** This property offers both a comfortable interior & delightful outdoor space, perfect for those seeking a well-rounded lifestyle. Experience the unique charm & endless possibilities of this home. Don't miss out! (id:46317)
Property Details
| MLS® Number | X8069632 |
| Property Type | Single Family |
| Community Name | Lynden |
| Amenities Near By | Park, Schools |
| Features | Cul-de-sac, Level Lot |
| Parking Space Total | 13 |
| Pool Type | Above Ground Pool |
Building
| Bathroom Total | 2 |
| Bedrooms Above Ground | 2 |
| Bedrooms Below Ground | 1 |
| Bedrooms Total | 3 |
| Basement Development | Partially Finished |
| Basement Type | Full (partially Finished) |
| Construction Style Attachment | Detached |
| Cooling Type | Central Air Conditioning |
| Exterior Finish | Aluminum Siding, Brick |
| Fireplace Present | Yes |
| Heating Fuel | Natural Gas |
| Heating Type | Forced Air |
| Stories Total | 2 |
| Type | House |
Parking
| Detached Garage |
Land
| Acreage | No |
| Land Amenities | Park, Schools |
| Sewer | Septic System |
| Size Irregular | 132 X 132 Ft |
| Size Total Text | 132 X 132 Ft |
Rooms
| Level | Type | Length | Width | Dimensions |
|---|---|---|---|---|
| Second Level | Primary Bedroom | 5.16 m | 4.75 m | 5.16 m x 4.75 m |
| Second Level | Bathroom | 1.93 m | 4.78 m | 1.93 m x 4.78 m |
| Basement | Recreational, Games Room | 4.32 m | 5.61 m | 4.32 m x 5.61 m |
| Basement | Bedroom 3 | 2.79 m | 3.33 m | 2.79 m x 3.33 m |
| Basement | Laundry Room | 4.98 m | 2.06 m | 4.98 m x 2.06 m |
| Basement | Utility Room | 7.19 m | 4.6 m | 7.19 m x 4.6 m |
| Main Level | Foyer | 7.49 m | 2.51 m | 7.49 m x 2.51 m |
| Main Level | Living Room | 4.29 m | 5.69 m | 4.29 m x 5.69 m |
| Main Level | Dining Room | 3.99 m | 4.62 m | 3.99 m x 4.62 m |
| Main Level | Kitchen | 3.15 m | 4.62 m | 3.15 m x 4.62 m |
| Main Level | Bedroom 2 | 3.23 m | 4.67 m | 3.23 m x 4.67 m |
| Main Level | Bathroom | 0.89 m | 2.44 m | 0.89 m x 2.44 m |
https://www.realtor.ca/real-estate/26517387/44-barnabas-st-hamilton-lynden

1044 Cannon St East Unit T
Hamilton, Ontario L8L 2H7
(905) 308-8333
Interested?
Contact us for more information
































