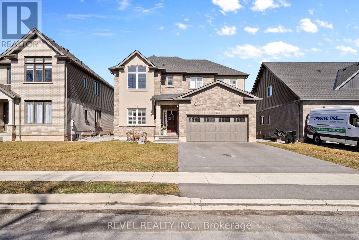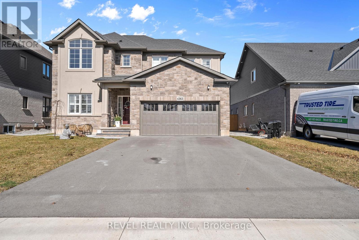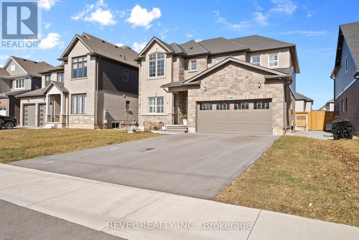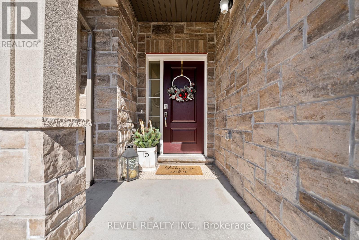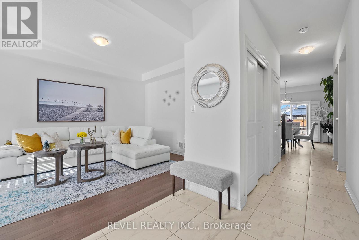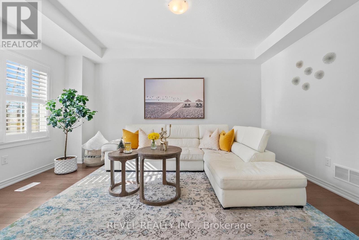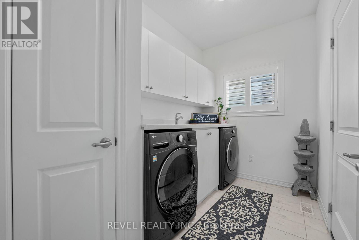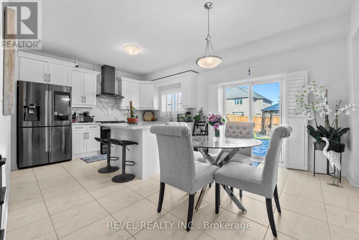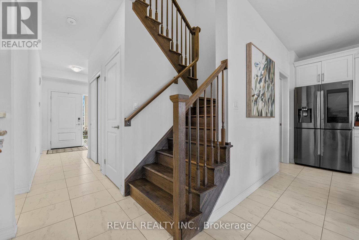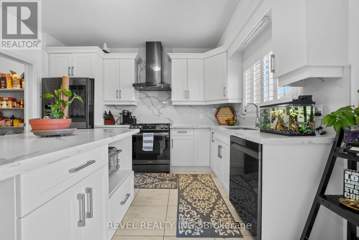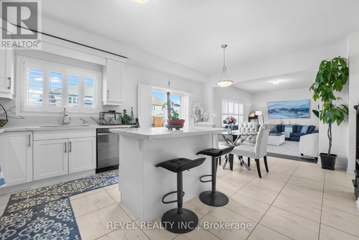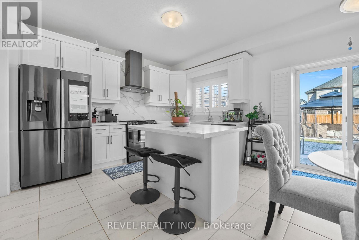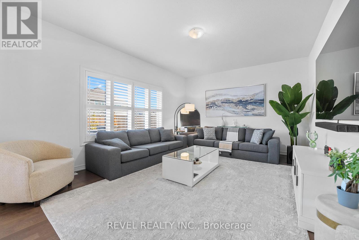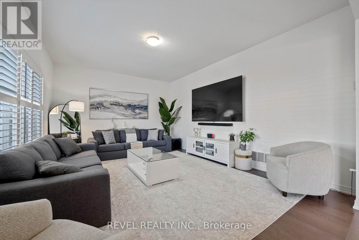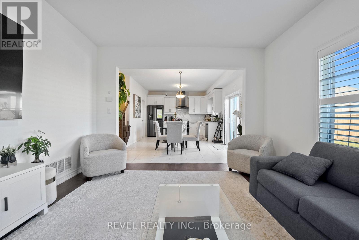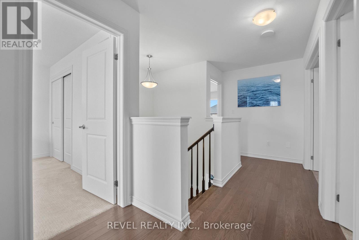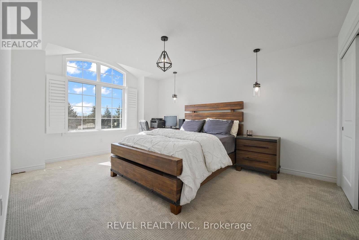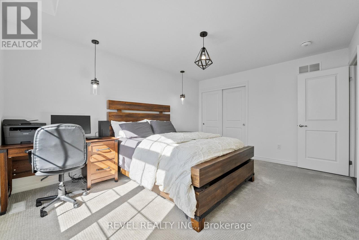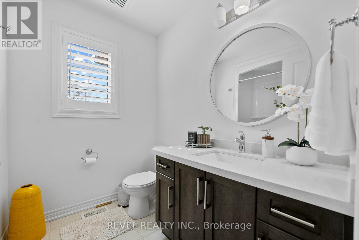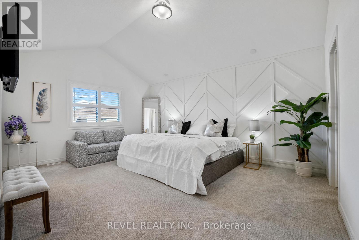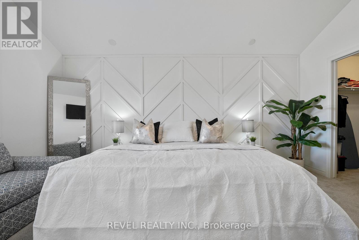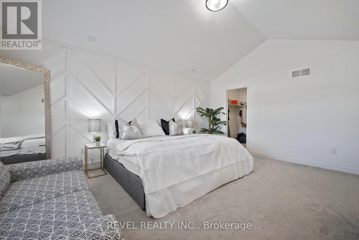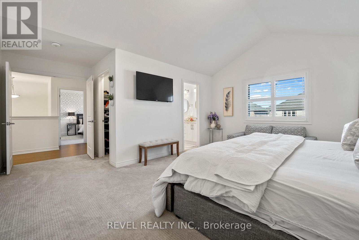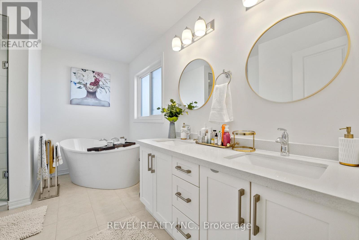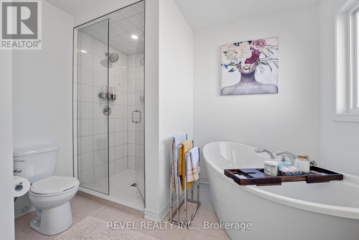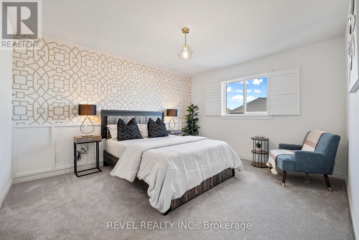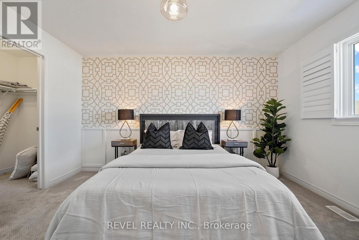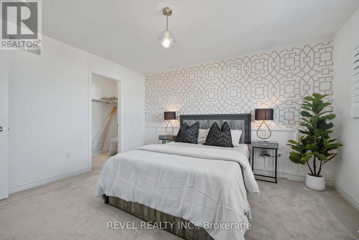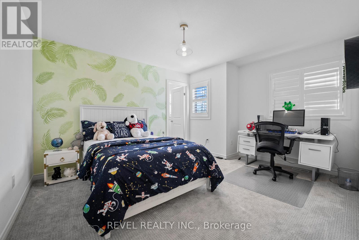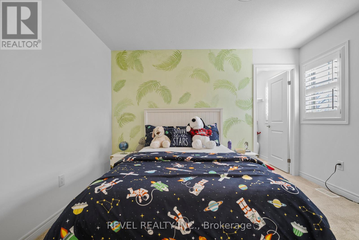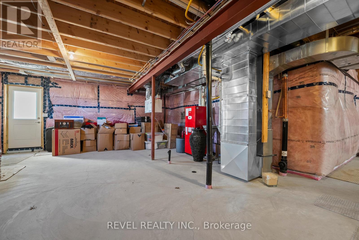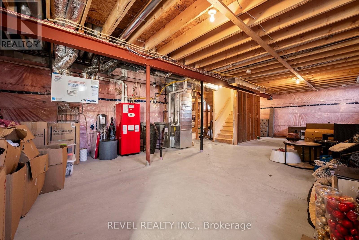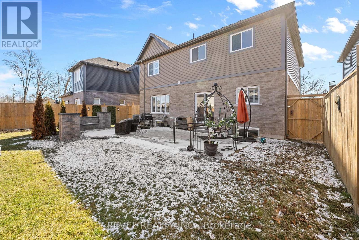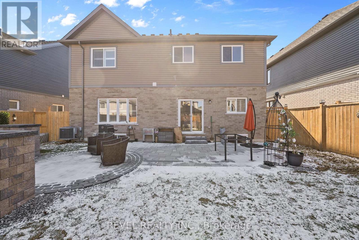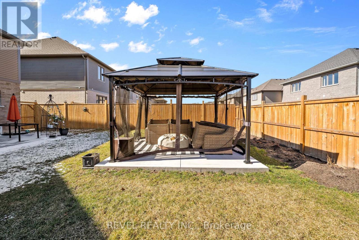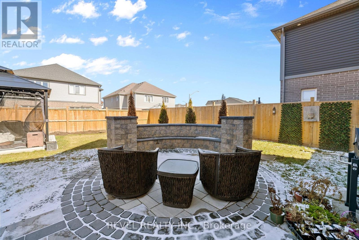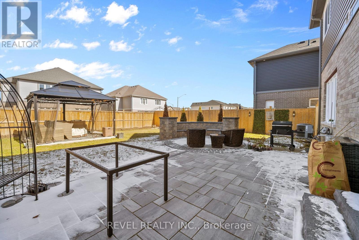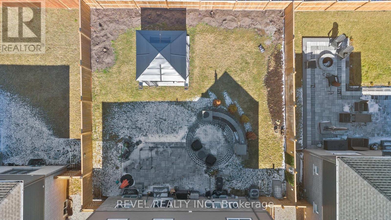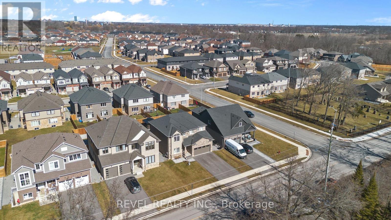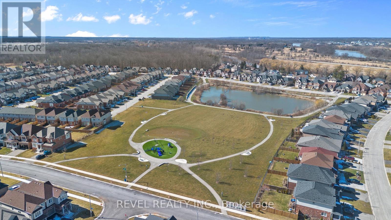4363 Willick Rd Niagara Falls, Ontario L2G 0Y3
$989,900
Welcome Home to Serene Luxury Living in Chippawa. Nestled on a generous 50 x 110 lot, this stunning home offers the perfect blend of modern convenience and tranquil living. First Look! absolutely Love the Charming stone & Brick Exterior. The moment you open the front door Wow! Factor starts right from there. Beautiful Layout with separate Living, Dining and Family room. Gorgeous Kitchen dazzles with upgraded quartz backsplash and countertops, Top-of-the-Line Appliances and a Walk in Pantry. Step outside from your patio doors to your private oasis - a fenced-in backyard perfect for outdoor gatherings and relaxation. Up the stairs you will find 4 Generous size bedrooms All with walking Closets. Spacious primary bedroom with elegant 5pc ensuite. How can I forget Separate Entrance to the Basement with High ceiling and egress windows. If you're seeking a home that combines luxury, functionality, and the allure of Niagara living, look no further. (id:46317)
Property Details
| MLS® Number | X8123730 |
| Property Type | Single Family |
| Parking Space Total | 6 |
Building
| Bathroom Total | 3 |
| Bedrooms Above Ground | 4 |
| Bedrooms Total | 4 |
| Basement Development | Unfinished |
| Basement Type | N/a (unfinished) |
| Construction Style Attachment | Detached |
| Cooling Type | Central Air Conditioning |
| Exterior Finish | Stone, Stucco |
| Heating Fuel | Natural Gas |
| Heating Type | Forced Air |
| Stories Total | 2 |
| Type | House |
Parking
| Attached Garage |
Land
| Acreage | No |
| Size Irregular | 50.85 X 111.55 Ft |
| Size Total Text | 50.85 X 111.55 Ft |
Rooms
| Level | Type | Length | Width | Dimensions |
|---|---|---|---|---|
| Second Level | Primary Bedroom | 3.96 m | 5.18 m | 3.96 m x 5.18 m |
| Second Level | Bedroom | 3.56 m | 4.11 m | 3.56 m x 4.11 m |
| Second Level | Bedroom | 2.79 m | 4.19 m | 2.79 m x 4.19 m |
| Second Level | Bedroom | 3.56 m | 5 m | 3.56 m x 5 m |
| Main Level | Den | 3.45 m | 4.85 m | 3.45 m x 4.85 m |
| Main Level | Kitchen | 5.82 m | 3.96 m | 5.82 m x 3.96 m |
| Main Level | Great Room | 5.33 m | 3.96 m | 5.33 m x 3.96 m |
| Main Level | Laundry Room | 3.07 m | 1.96 m | 3.07 m x 1.96 m |
https://www.realtor.ca/real-estate/26596184/4363-willick-rd-niagara-falls
Broker of Record
(905) 357-1700
8685 Lundys Lane #3
Niagara Falls, Ontario L2H 1H5
(905) 357-1700
(905) 357-1705
HTTP://www.revelrealty.ca
Interested?
Contact us for more information

