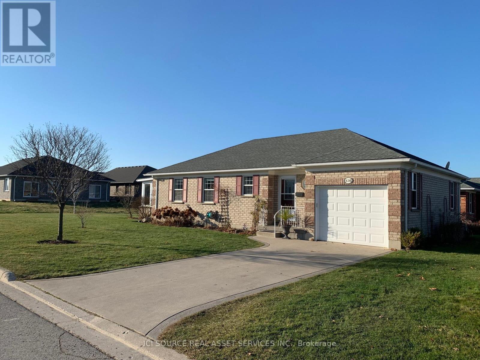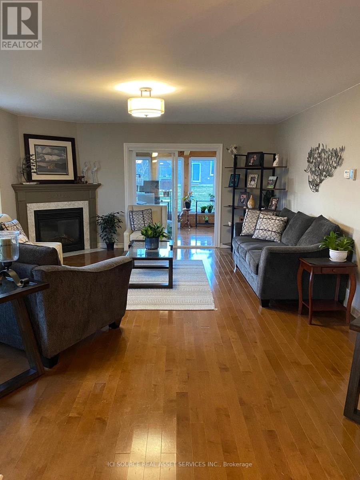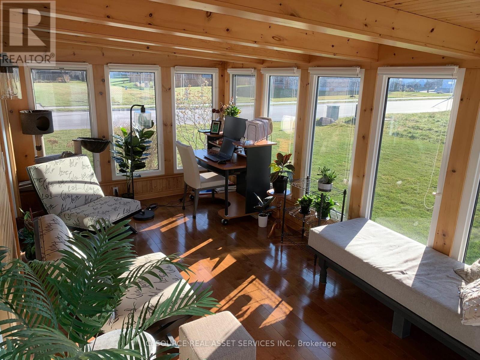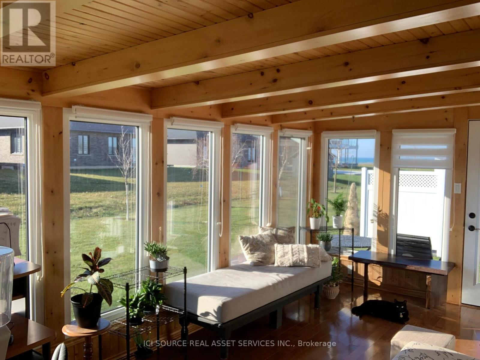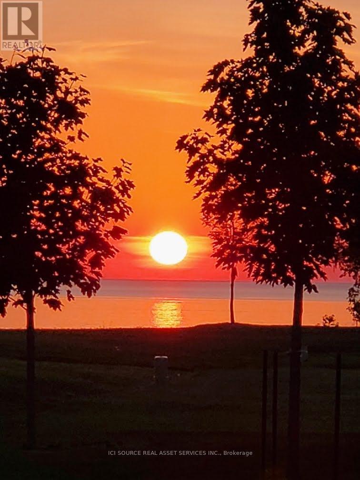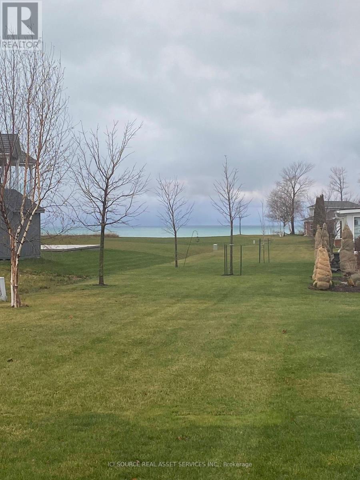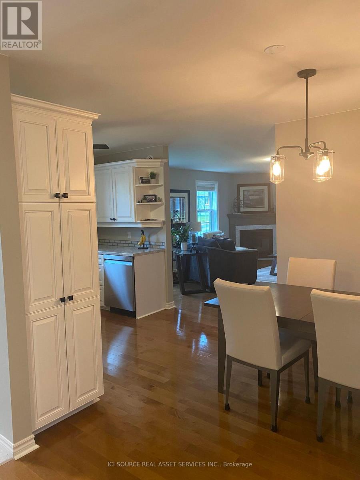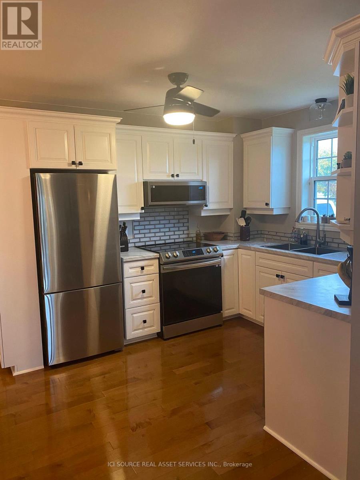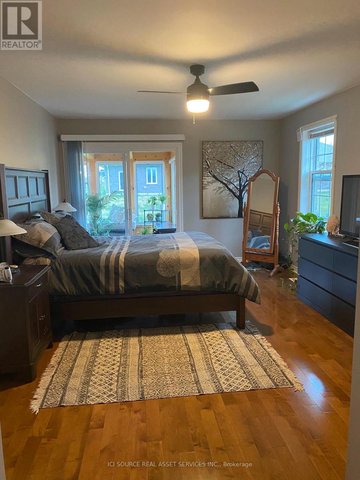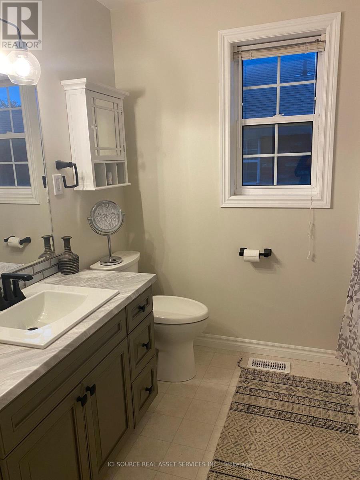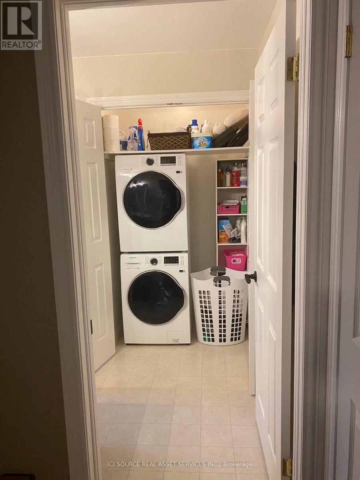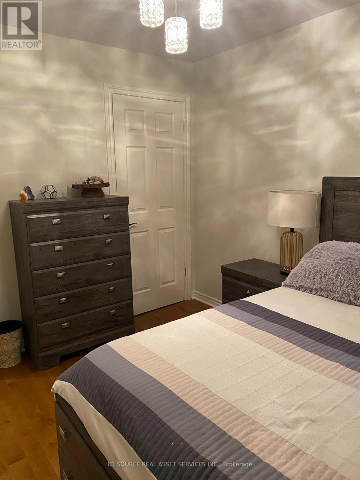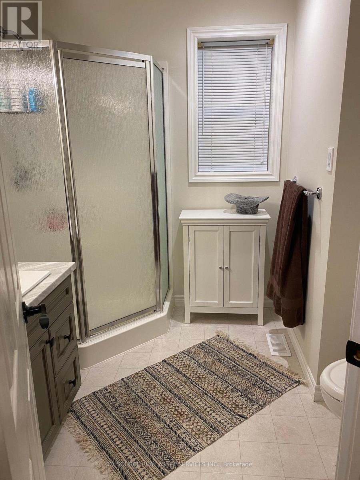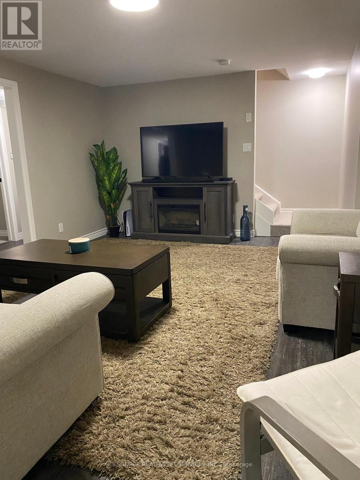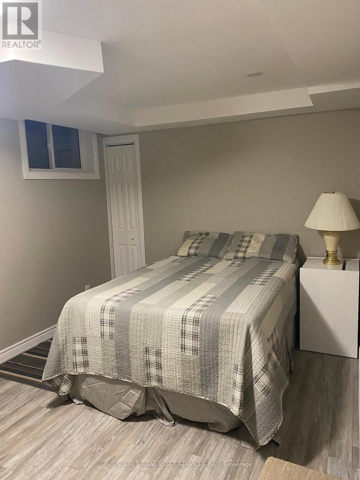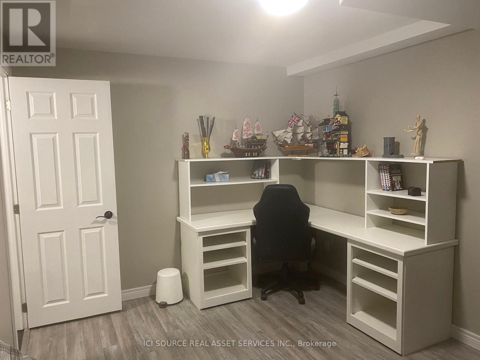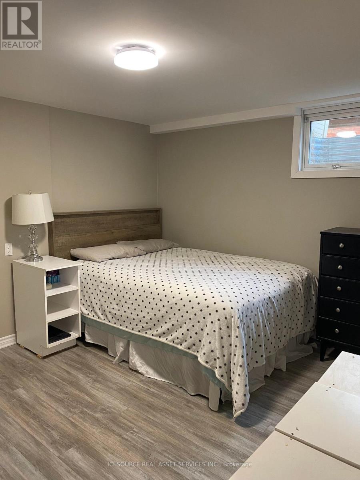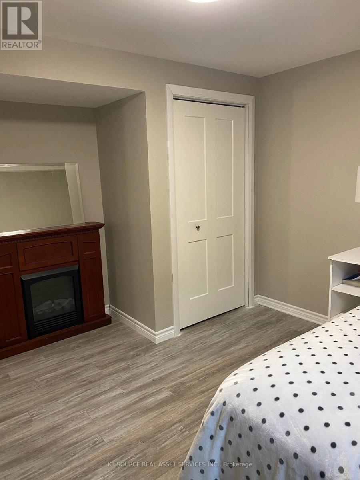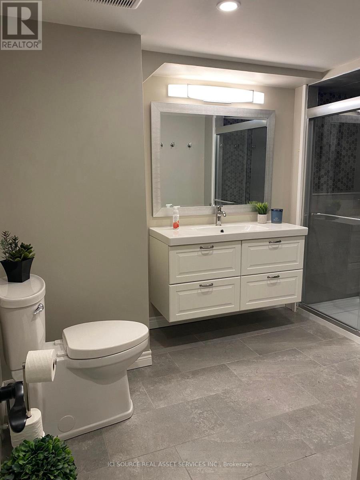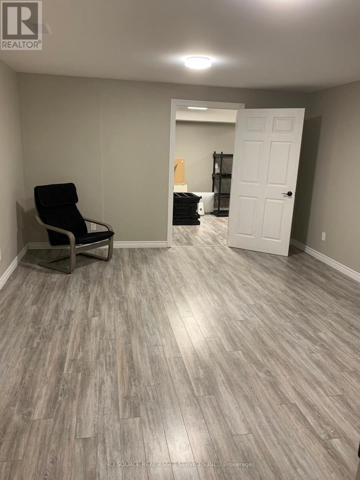436 Warren St Goderich, Ontario N7A 4M7
$729,000
This updated 4 bedroom, 3 bathroom bungalow with a 4 season sunroom is a part of the lakeside SouthCove community in Goderich which includes access to an accessible rec centre you can book forgatherings (with kitchen, washrooms and games room). Snow removal and grass cutting are included fora monthly fee of $148. This property has beautiful lake views from the backyard, sunroom and lakesidesitting area which is a very short walk away. A 3-minute walk will get you to a dog park and walking paths,and you can be at Rotary Cove via a set of stairs within a 10-minute walk. 2800 sq ft of living space.Upstairs - kitchen, living room, sunroom, 2 bedrooms, ensuite bathroom with shower/tub and laundry andadditional bathroom with shower. Downstairs, rec room, 2 bedrooms, bathroom (with heated floor), utilityroom, and 2 large additional rooms (15.5ft x 13.5ft and 17.5ft x 8.5ft). Corner lot (72ft x 102ft) with lots ofstreet parking in addition to the garage and driveway.**** EXTRAS **** dishwasher, fridge, oven, microwave, freezer, washer and dryer negotiable. Hot water heater is a rental.Furnace new in 2019. Utility room has wash basin.*For Additional Property Details Click The Brochure Icon Below* (id:46317)
Property Details
| MLS® Number | X8137290 |
| Property Type | Single Family |
| Parking Space Total | 3 |
Building
| Bathroom Total | 3 |
| Bedrooms Above Ground | 2 |
| Bedrooms Below Ground | 2 |
| Bedrooms Total | 4 |
| Architectural Style | Bungalow |
| Basement Development | Finished |
| Basement Type | N/a (finished) |
| Construction Style Attachment | Detached |
| Cooling Type | Central Air Conditioning |
| Exterior Finish | Brick |
| Fireplace Present | Yes |
| Heating Fuel | Natural Gas |
| Heating Type | Forced Air |
| Stories Total | 1 |
| Type | House |
Parking
| Attached Garage |
Land
| Acreage | No |
| Size Irregular | 59.06 Ft |
| Size Total Text | 59.06 Ft |
Rooms
| Level | Type | Length | Width | Dimensions |
|---|---|---|---|---|
| Basement | Foyer | 5.5 m | 2.3 m | 5.5 m x 2.3 m |
| Basement | Family Room | 4.8 m | 3.9 m | 4.8 m x 3.9 m |
| Basement | Bedroom 3 | 4.4 m | 2.8 m | 4.4 m x 2.8 m |
| Basement | Bedroom 4 | 4 m | 3.25 m | 4 m x 3.25 m |
| Basement | Bathroom | 2.8 m | 2.4 m | 2.8 m x 2.4 m |
| Main Level | Living Room | 5.7 m | 4.6 m | 5.7 m x 4.6 m |
| Main Level | Sunroom | 5.6 m | 2.9 m | 5.6 m x 2.9 m |
| Main Level | Kitchen | 5.2 m | 2.8 m | 5.2 m x 2.8 m |
| Main Level | Bedroom | 5.8 m | 3.6 m | 5.8 m x 3.6 m |
| Main Level | Bathroom | 2.9 m | 1.6 m | 2.9 m x 1.6 m |
| Main Level | Bedroom 2 | 3.3 m | 2.8 m | 3.3 m x 2.8 m |
| Main Level | Bathroom | 2.2 m | 1.9 m | 2.2 m x 1.9 m |
Utilities
| Sewer | Installed |
| Natural Gas | Installed |
| Electricity | Installed |
| Cable | Installed |
https://www.realtor.ca/real-estate/26615396/436-warren-st-goderich
Broker of Record
(800) 253-1787
(800) 253-1787

Interested?
Contact us for more information

