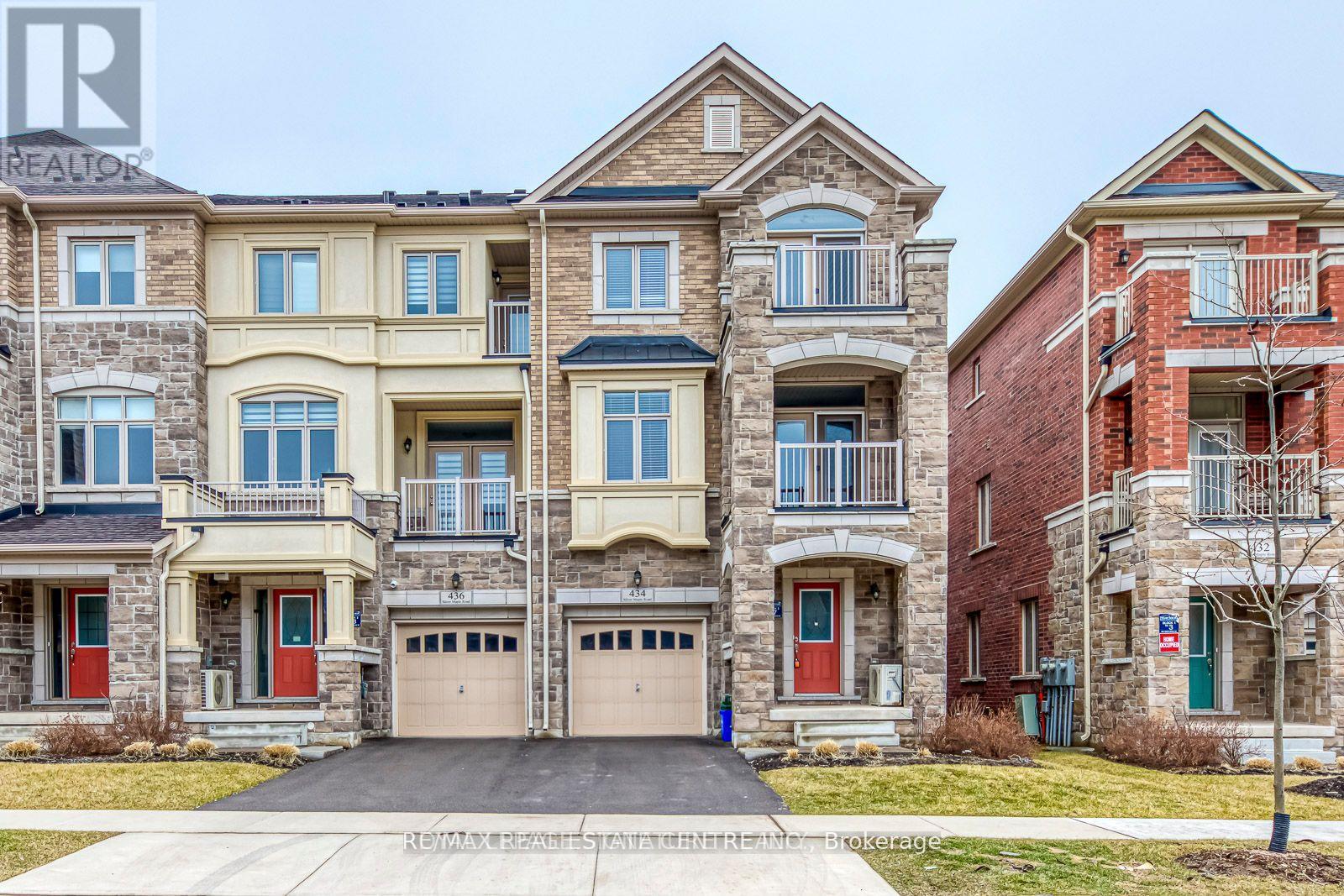434 Silver Maple Rd Oakville, Ontario L6H 3P4
$3,600 Monthly
Located in Desirable Uptown Core of North Oakville, this end-unit townhouse comes with approx. 2,000 sq ft of living space. Bright & Spacious open-concept floor plan features living room with modern kitchen, built-in stainless steel appliances, a granite countertop, and a spacious center island. The dining room has a large window and is combined with a family room featuring a wall-mounted fireplace and access to a balcony. The primary bedroom includes a walk-out balcony, a large closet, and a 4-piece en-suite bathroom with a window. Conveniently located near shopping centers, restaurants, and Highways 407 and 403.**** EXTRAS **** Double Door S/S Fridge, Cooking Range, Dishwasher, Washer /Dryer, All ELF's & Window Coverings (id:46317)
Property Details
| MLS® Number | W8156388 |
| Property Type | Single Family |
| Community Name | Rural Oakville |
| Parking Space Total | 2 |
Building
| Bathroom Total | 3 |
| Bedrooms Above Ground | 3 |
| Bedrooms Total | 3 |
| Basement Development | Unfinished |
| Basement Type | N/a (unfinished) |
| Construction Style Attachment | Attached |
| Cooling Type | Central Air Conditioning |
| Exterior Finish | Brick, Stone |
| Fireplace Present | Yes |
| Heating Fuel | Natural Gas |
| Heating Type | Forced Air |
| Stories Total | 3 |
| Type | Row / Townhouse |
Parking
| Garage |
Land
| Acreage | No |
Rooms
| Level | Type | Length | Width | Dimensions |
|---|---|---|---|---|
| Main Level | Family Room | 6.13 m | 3.69 m | 6.13 m x 3.69 m |
| Main Level | Kitchen | 3.78 m | 3.11 m | 3.78 m x 3.11 m |
| Main Level | Eating Area | 3.35 m | 2.78 m | 3.35 m x 2.78 m |
| Upper Level | Primary Bedroom | 4.6 m | 3.32 m | 4.6 m x 3.32 m |
| Upper Level | Bedroom 2 | 3.08 m | 2.74 m | 3.08 m x 2.74 m |
| Upper Level | Bedroom 3 | 3.05 m | 2.8 m | 3.05 m x 2.8 m |
| Ground Level | Great Room | 6.08 m | 2.98 m | 6.08 m x 2.98 m |
| Ground Level | Laundry Room | 1.87 m | 2.55 m | 1.87 m x 2.55 m |
https://www.realtor.ca/real-estate/26643182/434-silver-maple-rd-oakville-rural-oakville
Salesperson
(905) 270-2000
(647) 330-2802

1140 Burnhamthorpe Rd W #141-A
Mississauga, Ontario L5C 4E9
(905) 270-2000
(905) 270-0047

Broker
(905) 270-2000
www.basharmahfooth.com/
https://www.facebook.com/bashar.mahfoodh
https://twitter.com/bmahfoodh
https://www.linkedin.com/hp/?dnr=_BJkix-2sidTvFezlB-uGOe5scRTv5eS1mQA&trk=nav_responsive_tab_home

1140 Burnhamthorpe Rd W #141-A
Mississauga, Ontario L5C 4E9
(905) 270-2000
(905) 270-0047
Interested?
Contact us for more information



