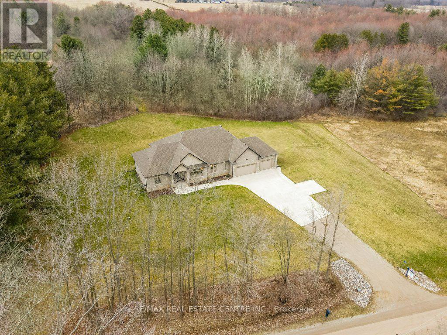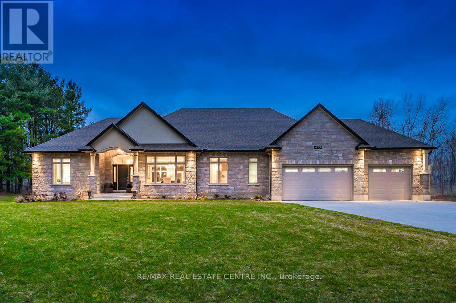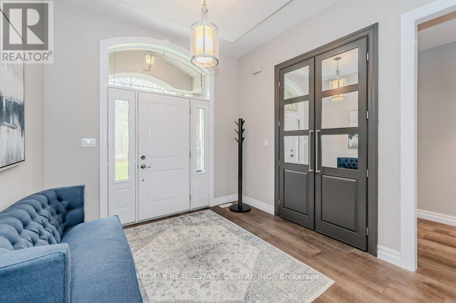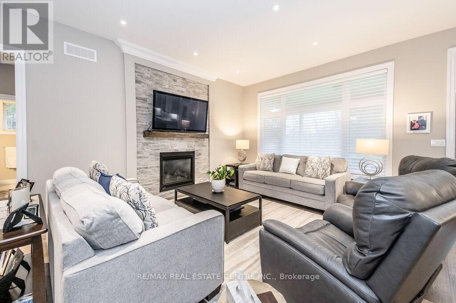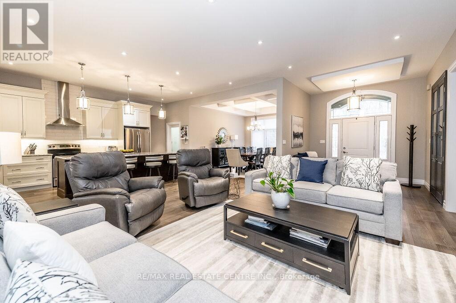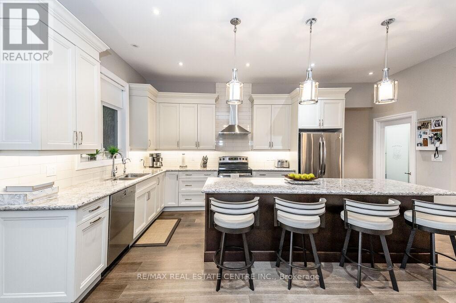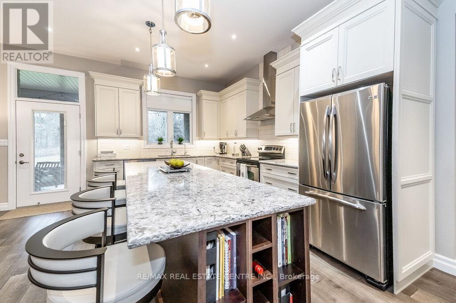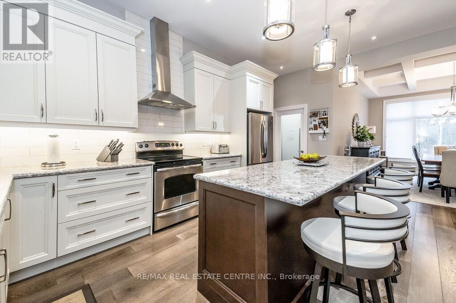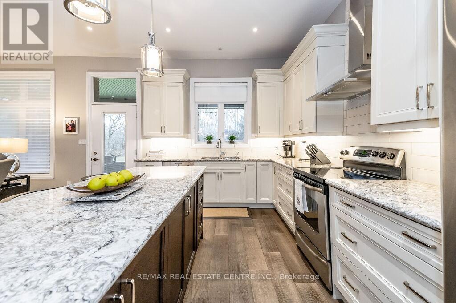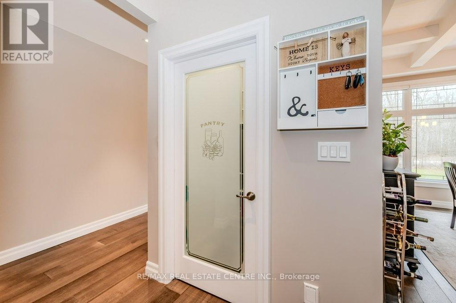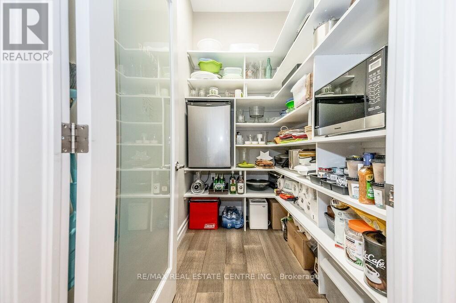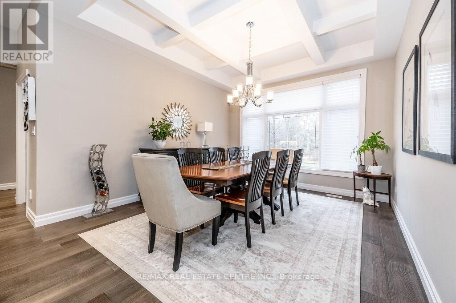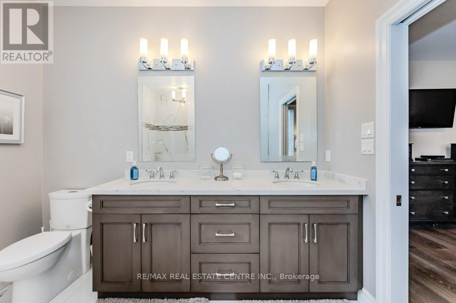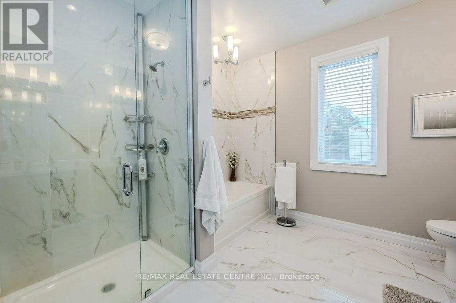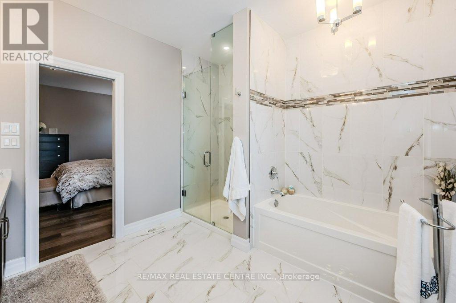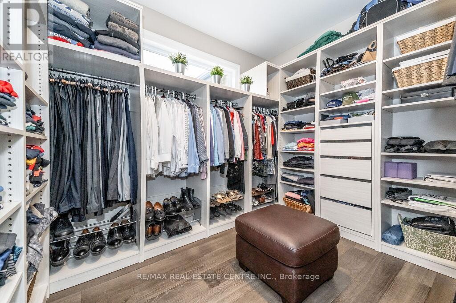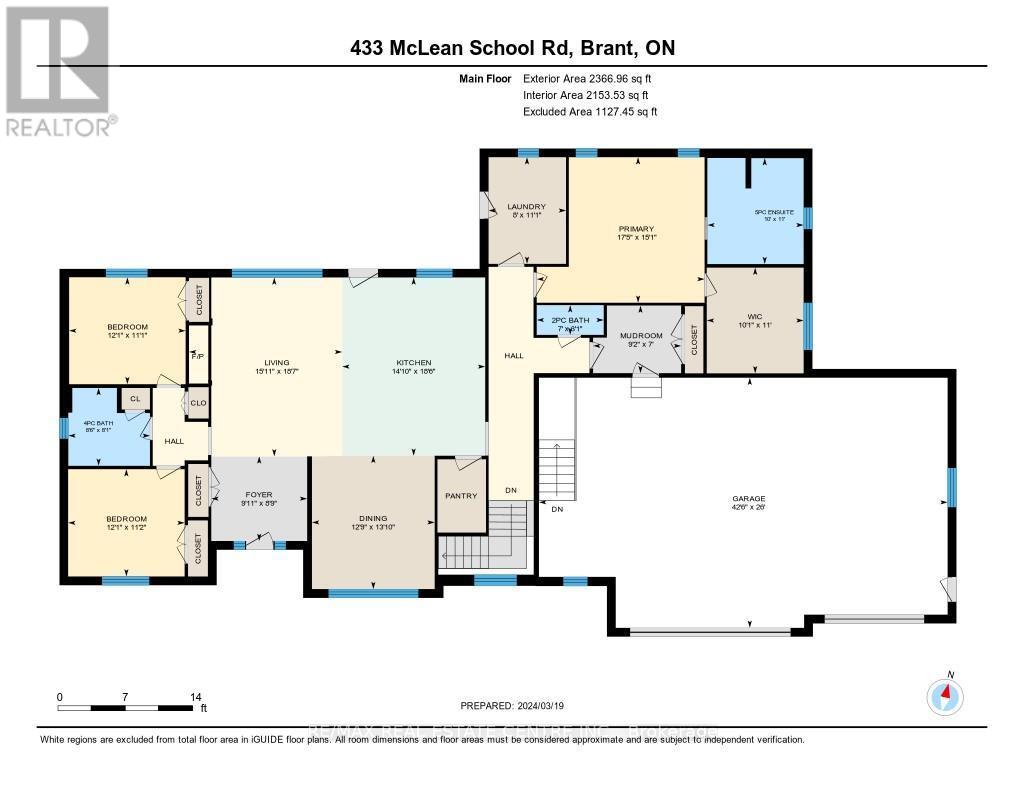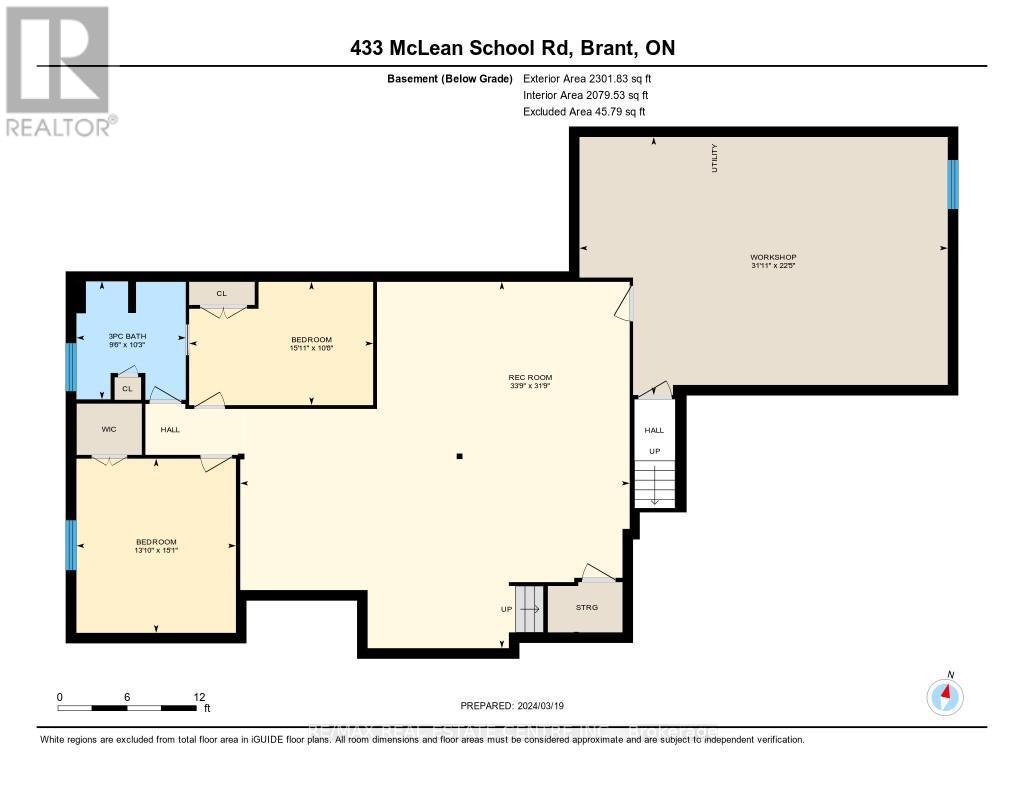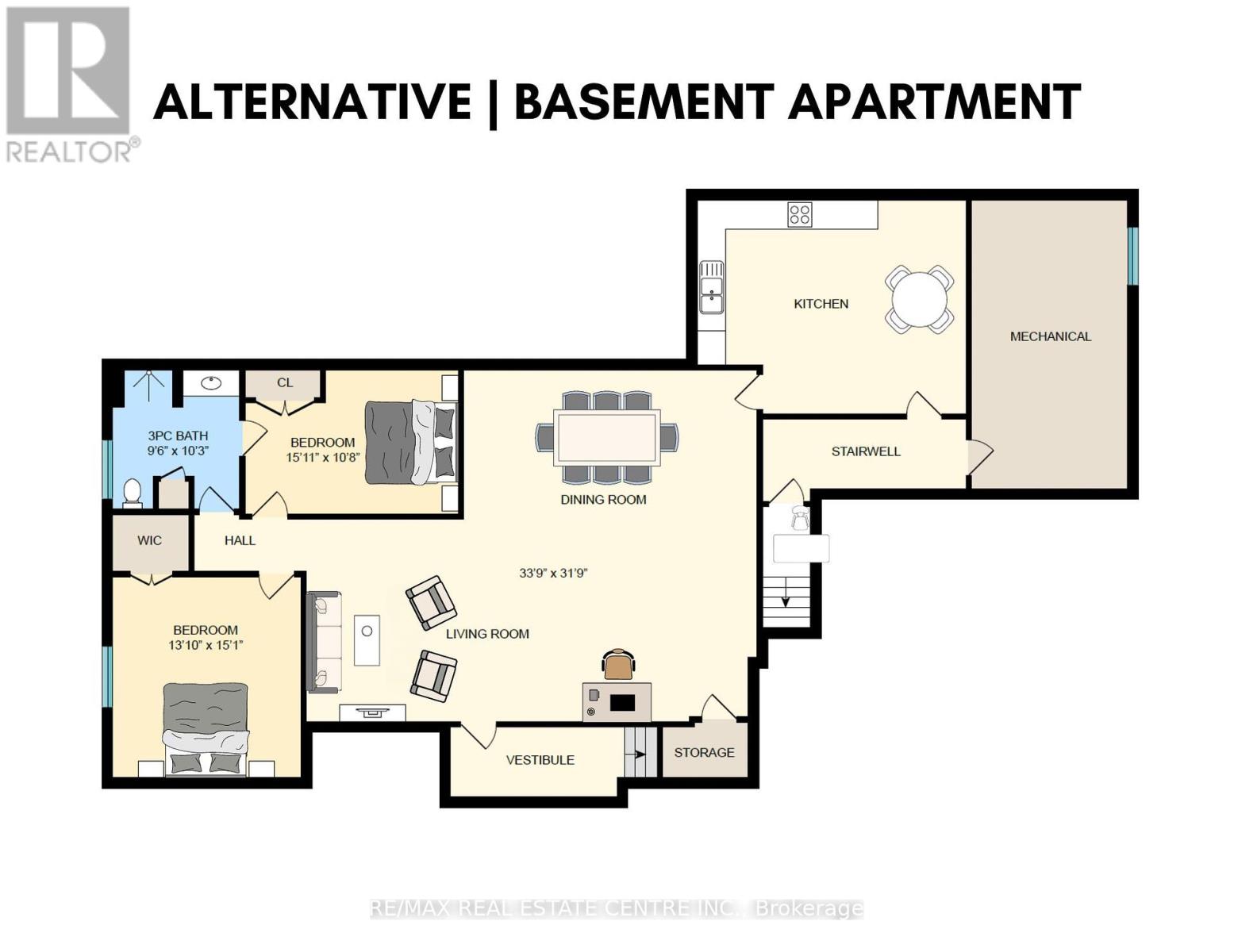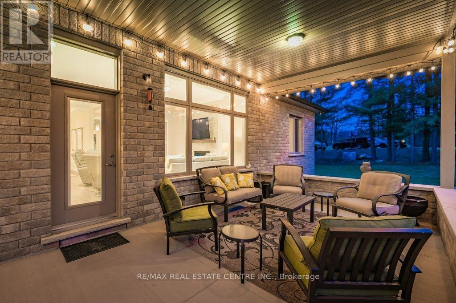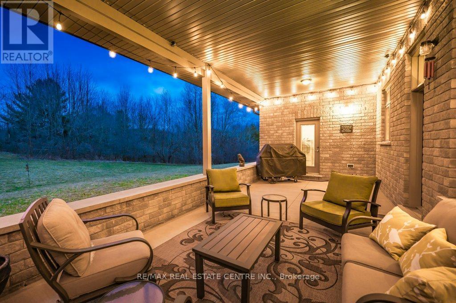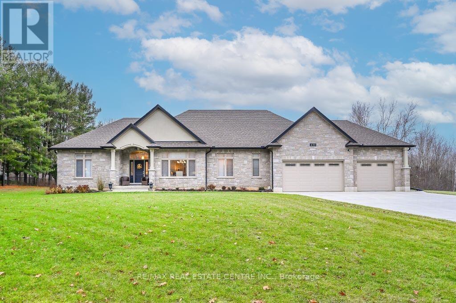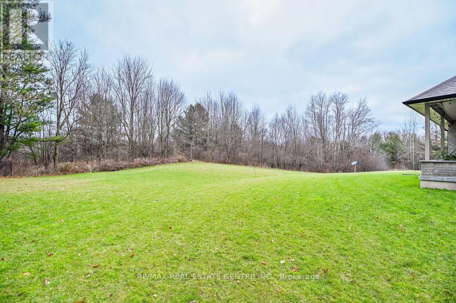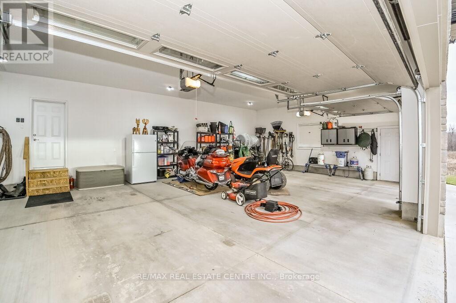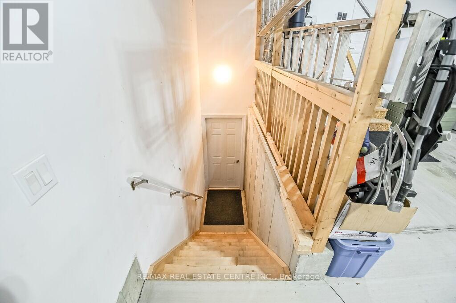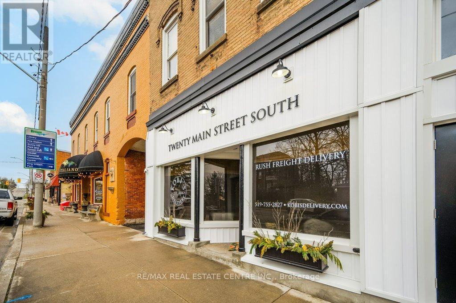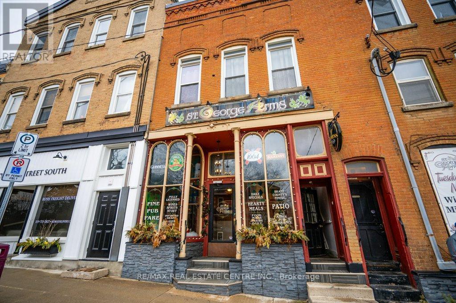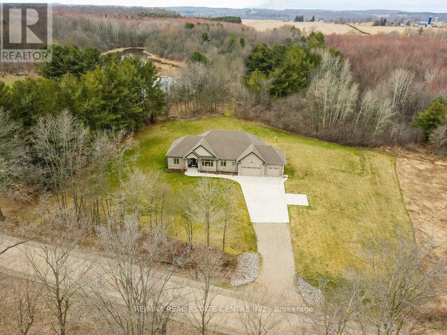433 Mclean School Rd Brant, Ontario N0E 1N0
$1,899,900
Nestled on tranquil 1-acre property this home captivates W/charm & impeccable design! 3+2 bdrm bungalow W/lavish finishes surrounded by greenery offering serenity & sophistication. 3-car garage, front porch & trees envelop the stone exterior welcoming you into the home. Grand foyer W/tray ceilings & dbl closet. LR W/high-end engineered hardwood & windows offering views of tranquil landscape. Floor-to-ceiling stone fireplace & rustic barn wood mantel creates cozy retreat. Kitchen W/white cabinetry, granite counters, tile backsplash & top tier S/S appliances. W/I pantry W/strategically designed shelving to accommodate microwave & beverage fridge. Centre island W/pendant lighting & B/I wine rack. DR W/tray ceilings sets stage for formal gatherings. Primary bdrm with W/I closet W/custom organizers. Ensuite W/marble tiling, tub, sep shower & vanity W/dbl sinks & quartz countertops. 2 other bdrms W/luxury-engineered hardwood & lots of closet space. 4pc main bath W/marble floors & shower/tub.**** EXTRAS **** Newly finished bsmt W/rec room, laminate floor & pot lighting. 2 bdrms W/laminate floors & 3pc bath W/dbl shower & quartz counters. Sep entr allows you to convert space into in-law or income suite. Short drive to Brantford, Paris &Cambridge (id:46317)
Property Details
| MLS® Number | X8165092 |
| Property Type | Single Family |
| Community Name | Paris |
| Features | Wooded Area, Conservation/green Belt |
| Parking Space Total | 13 |
Building
| Bathroom Total | 4 |
| Bedrooms Above Ground | 3 |
| Bedrooms Below Ground | 2 |
| Bedrooms Total | 5 |
| Architectural Style | Bungalow |
| Basement Development | Finished |
| Basement Features | Separate Entrance |
| Basement Type | N/a (finished) |
| Construction Style Attachment | Detached |
| Cooling Type | Central Air Conditioning |
| Exterior Finish | Brick, Stone |
| Fireplace Present | Yes |
| Heating Fuel | Propane |
| Heating Type | Forced Air |
| Stories Total | 1 |
| Type | House |
Parking
| Attached Garage |
Land
| Acreage | No |
| Sewer | Septic System |
| Size Irregular | 219.82 X 196.85 Ft |
| Size Total Text | 219.82 X 196.85 Ft|1/2 - 1.99 Acres |
Rooms
| Level | Type | Length | Width | Dimensions |
|---|---|---|---|---|
| Basement | Recreational, Games Room | 10.29 m | 9.68 m | 10.29 m x 9.68 m |
| Basement | Bedroom 4 | 4.85 m | 3.25 m | 4.85 m x 3.25 m |
| Basement | Bedroom 5 | 4.6 m | 4.22 m | 4.6 m x 4.22 m |
| Main Level | Kitchen | 5.64 m | 4.52 m | 5.64 m x 4.52 m |
| Main Level | Living Room | 5.66 m | 4.85 m | 5.66 m x 4.85 m |
| Main Level | Dining Room | 4.22 m | 3.89 m | 4.22 m x 3.89 m |
| Main Level | Primary Bedroom | 5.31 m | 4.6 m | 5.31 m x 4.6 m |
| Main Level | Laundry Room | 3.38 m | 2.44 m | 3.38 m x 2.44 m |
| Main Level | Bedroom 2 | 3.68 m | 3.38 m | 3.68 m x 3.38 m |
| Main Level | Bedroom 3 | 3.68 m | 3.4 m | 3.68 m x 3.4 m |
https://www.realtor.ca/real-estate/26656205/433-mclean-school-rd-brant-paris
Salesperson
(226) 790-1466

238 Speedvale Ave W #b
Guelph, Ontario N1H 1C4
(519) 836-6365
(519) 836-7975
Interested?
Contact us for more information

