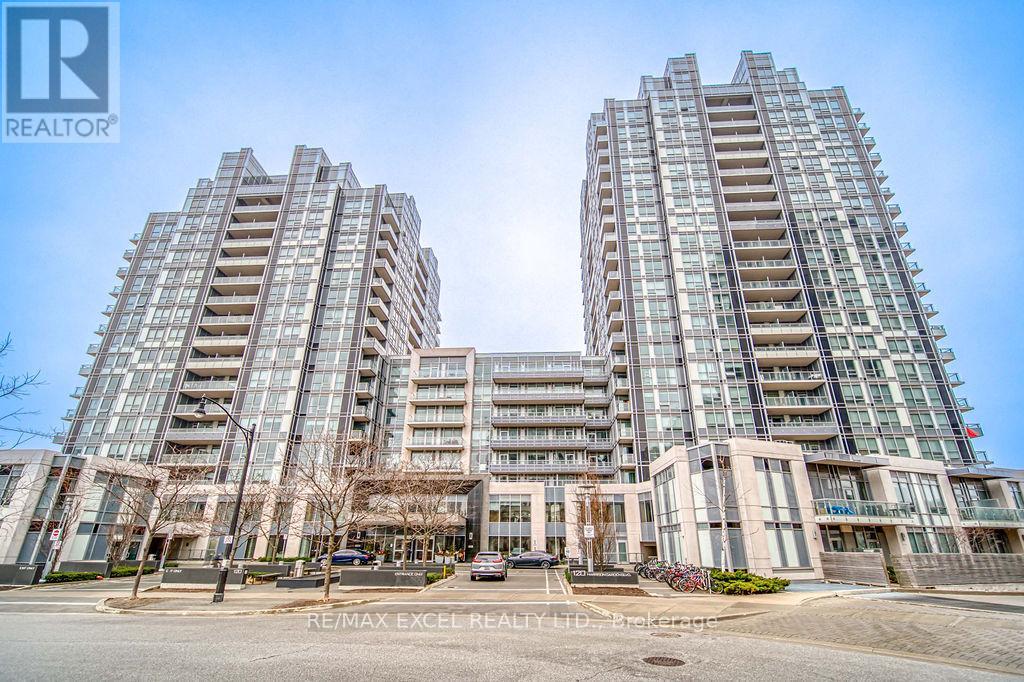#433 -120 Harrison Garden Blvd Toronto, Ontario M2N 0H1
$799,900Maintenance,
$844.19 Monthly
Maintenance,
$844.19 MonthlyTridel Luxury Building in Prime Yonge & Sheppard Area. Rarely Found Spacious and Open Concept Layout 2 Bedroom and Den Unit, Approx. 964 sqft, Overlooking a Park. Modern Kitchen with Granite/Quartz Countertop and Built-in Stainless-Steel Appliances. Decorative Wall in the Living and Master Bedroom. Master Bedroom with Walk-In Closet and Ensuite Washroom. Amazing Facilities with Spa and Sauna, Pool, Party Room, & Professional Gym. One Parking and One Locker Included! Transit and Family-Friendly Location at Yonge/Sheppard.**** EXTRAS **** S/S Fridge, Built In Cooktop, S/S Microwave, B/I Wall Oven, B/I Dishwasher, B/I Rangehood, Washer, Dryer, All Electrical Light Fixtures, All Existing Window Coverings. (id:46317)
Property Details
| MLS® Number | C8134028 |
| Property Type | Single Family |
| Community Name | Willowdale East |
| Amenities Near By | Hospital, Park, Place Of Worship, Public Transit, Schools |
| Community Features | Pets Not Allowed |
| Features | Balcony |
| Parking Space Total | 1 |
Building
| Bathroom Total | 2 |
| Bedrooms Above Ground | 2 |
| Bedrooms Below Ground | 1 |
| Bedrooms Total | 3 |
| Amenities | Storage - Locker, Security/concierge, Party Room, Sauna, Exercise Centre |
| Cooling Type | Central Air Conditioning |
| Exterior Finish | Brick |
| Heating Fuel | Natural Gas |
| Heating Type | Forced Air |
| Type | Apartment |
Land
| Acreage | No |
| Land Amenities | Hospital, Park, Place Of Worship, Public Transit, Schools |
Rooms
| Level | Type | Length | Width | Dimensions |
|---|---|---|---|---|
| Main Level | Dining Room | 4.3 m | 3.41 m | 4.3 m x 3.41 m |
| Main Level | Den | 1.71 m | 1.71 m | 1.71 m x 1.71 m |
| Main Level | Kitchen | 4.11 m | 2.75 m | 4.11 m x 2.75 m |
| Main Level | Primary Bedroom | 5.09 m | 3.08 m | 5.09 m x 3.08 m |
| Main Level | Bedroom 2 | 3.35 m | 2.75 m | 3.35 m x 2.75 m |
https://www.realtor.ca/real-estate/26610308/433-120-harrison-garden-blvd-toronto-willowdale-east
Broker
(416) 312-2222

50 Acadia Ave Suite 120
Markham, Ontario L3R 0B3
(905) 475-4750
(905) 475-4770
Interested?
Contact us for more information

































