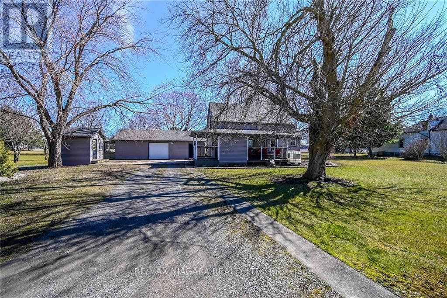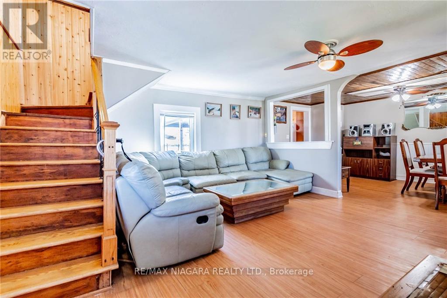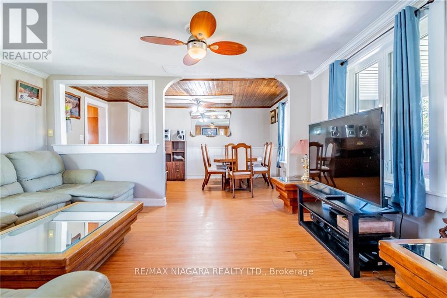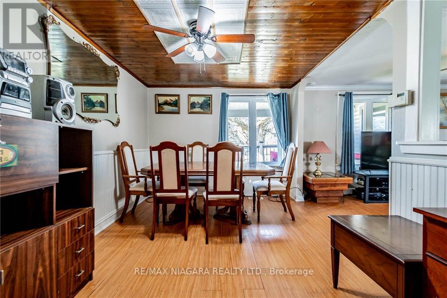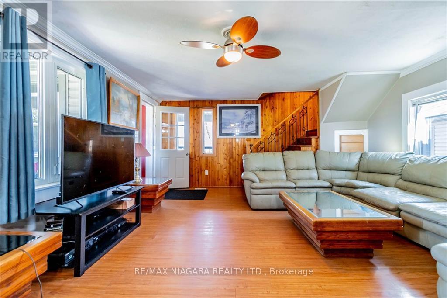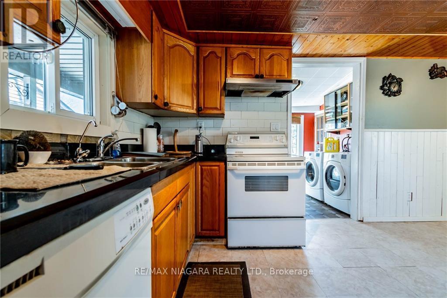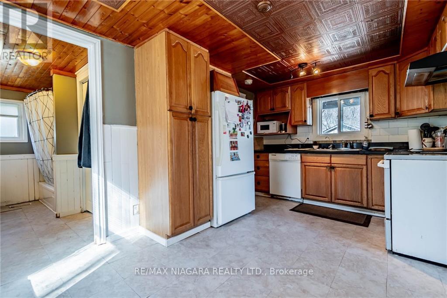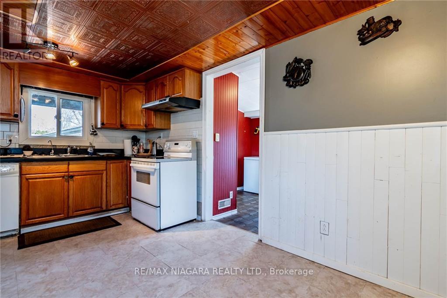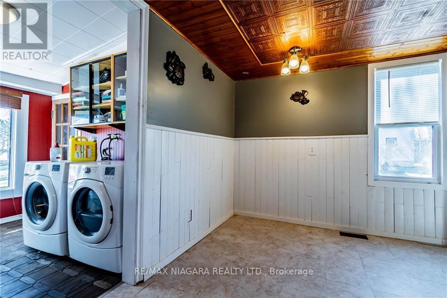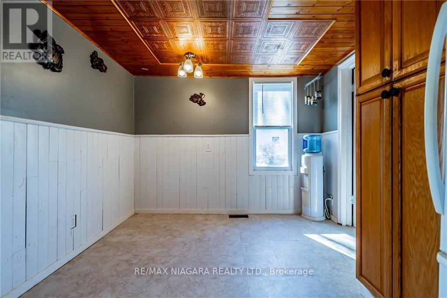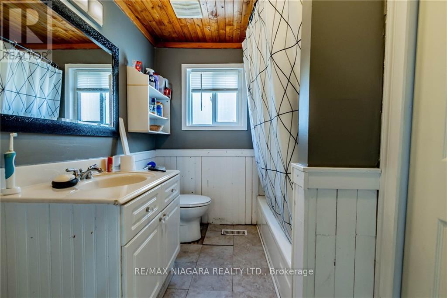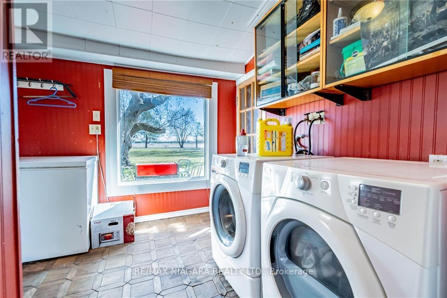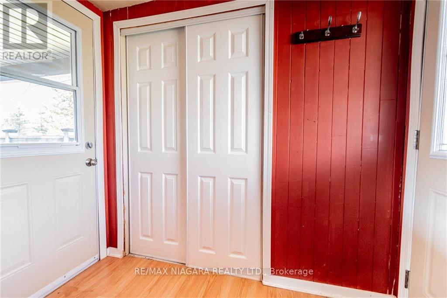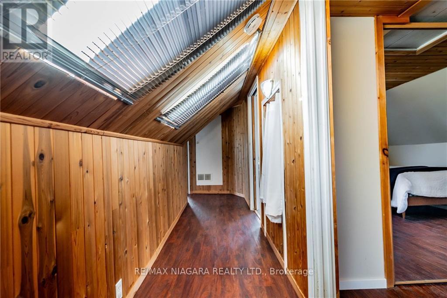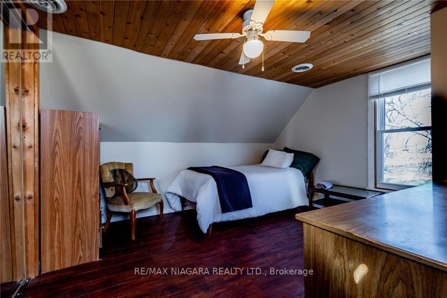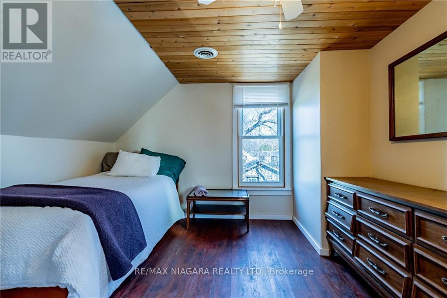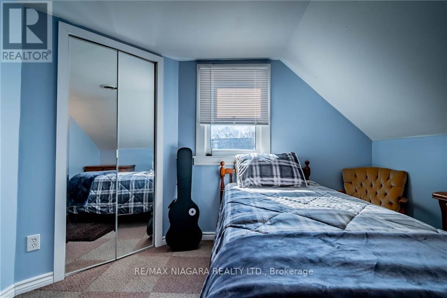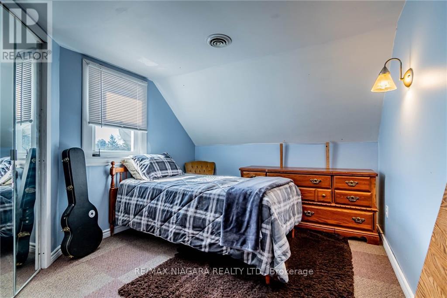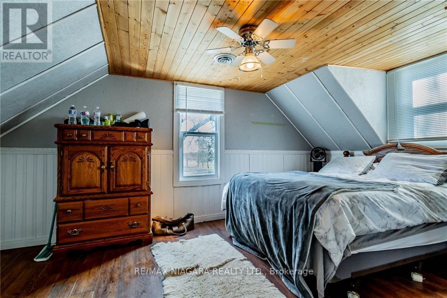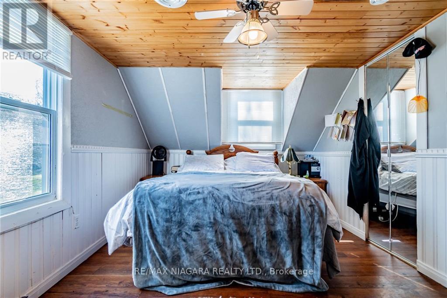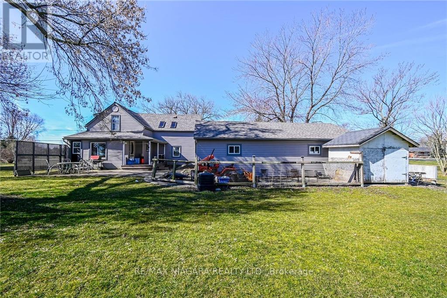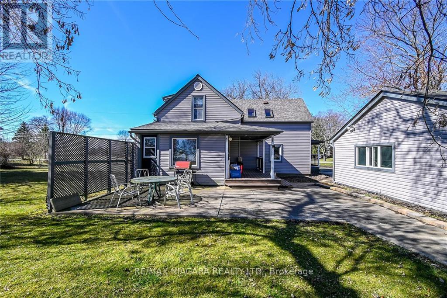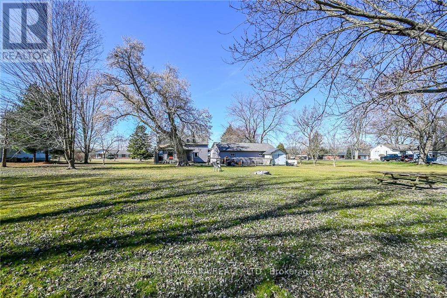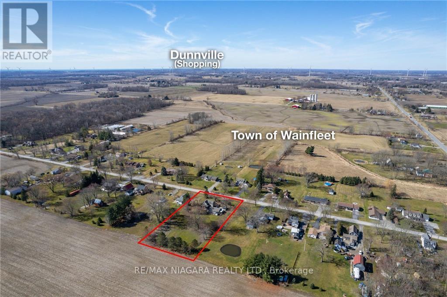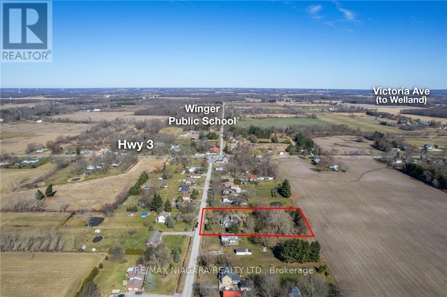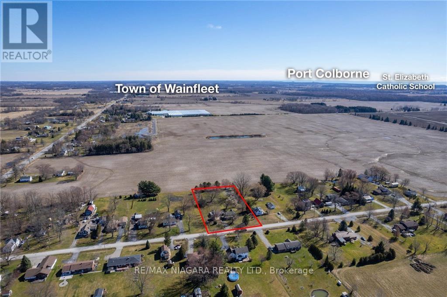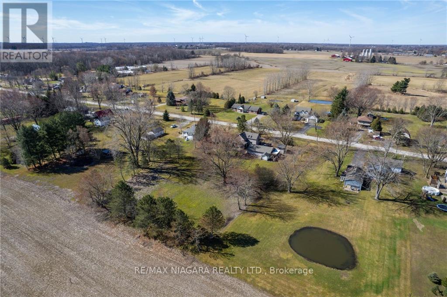43287 Pettit Rd Wainfleet, Ontario L0S 1V0
3 Bedroom
1 Bathroom
Central Air Conditioning
Forced Air
$674,999
Calling all country seekers! This charming 3 bedroom home in desirable Winger sits on a beautiful mature treed lot. Skylights in upper foyer, separate dining room, spacious kitchen and main floor laundry and bath! Covered front and rear decks, large concrete patio in front of a triple oversized garage which is divided into two rooms. Detached shed with hydro (Childs playhouse or would make a good potting shed) and dog run all on a beautiful scenic lot with no rear neighbours! (id:46317)
Property Details
| MLS® Number | X8135686 |
| Property Type | Single Family |
| Parking Space Total | 11 |
Building
| Bathroom Total | 1 |
| Bedrooms Above Ground | 3 |
| Bedrooms Total | 3 |
| Basement Development | Unfinished |
| Basement Type | N/a (unfinished) |
| Construction Style Attachment | Detached |
| Cooling Type | Central Air Conditioning |
| Exterior Finish | Vinyl Siding |
| Heating Fuel | Natural Gas |
| Heating Type | Forced Air |
| Stories Total | 2 |
| Type | House |
Parking
| Detached Garage |
Land
| Acreage | No |
| Size Irregular | 156.46 X 313.5 Ft |
| Size Total Text | 156.46 X 313.5 Ft|1/2 - 1.99 Acres |
Rooms
| Level | Type | Length | Width | Dimensions |
|---|---|---|---|---|
| Second Level | Bedroom | 3.61 m | 3.33 m | 3.61 m x 3.33 m |
| Second Level | Bedroom 2 | 3 m | 3.33 m | 3 m x 3.33 m |
| Second Level | Bedroom 3 | 4.75 m | 3 m | 4.75 m x 3 m |
| Main Level | Living Room | 4.72 m | 4.57 m | 4.72 m x 4.57 m |
| Main Level | Dining Room | 4.52 m | 2.82 m | 4.52 m x 2.82 m |
| Main Level | Kitchen | 4.44 m | 2.9 m | 4.44 m x 2.9 m |
| Main Level | Laundry Room | 2.79 m | 2.54 m | 2.79 m x 2.54 m |
https://www.realtor.ca/real-estate/26612985/43287-pettit-rd-wainfleet
ANNA ZURINI
Broker of Record
(905) 356-9600
Broker of Record
(905) 356-9600
RE/MAX NIAGARA REALTY LTD.
5627 Main St Unit 4b
Niagara Falls, Ontario L2G 5Z3
5627 Main St Unit 4b
Niagara Falls, Ontario L2G 5Z3
(905) 356-9600
Interested?
Contact us for more information

