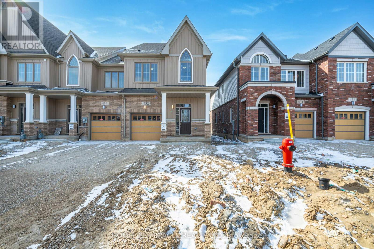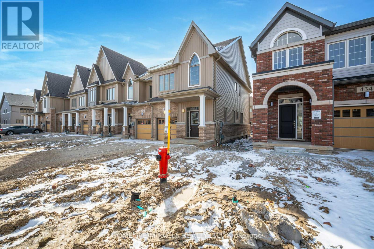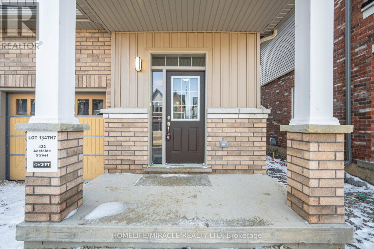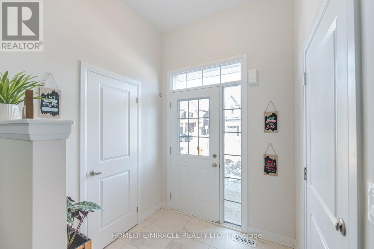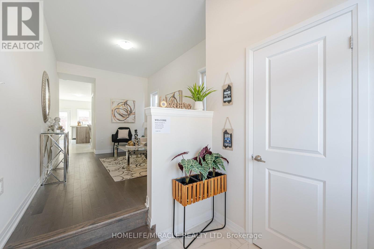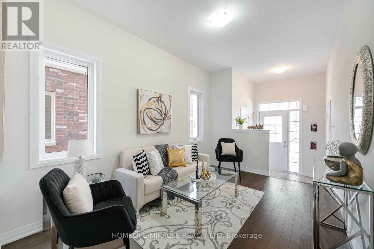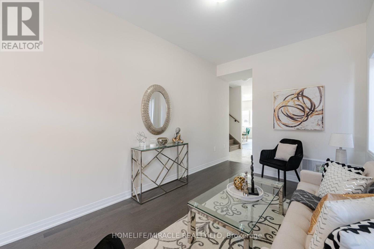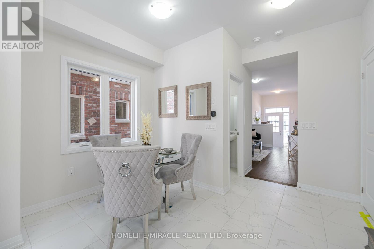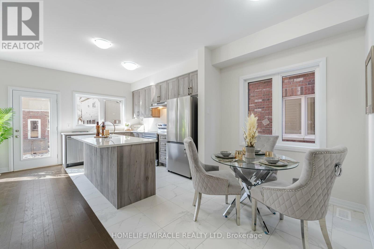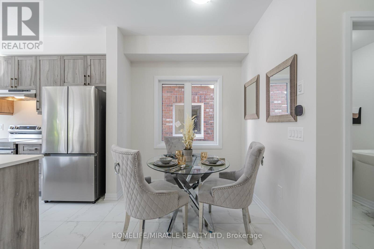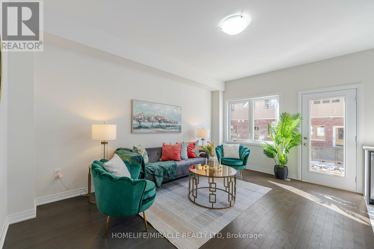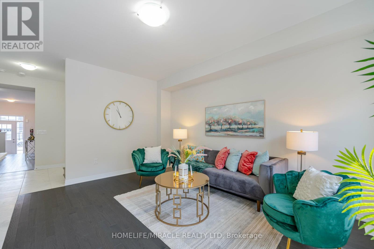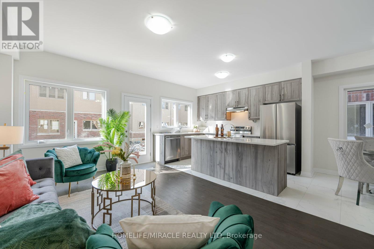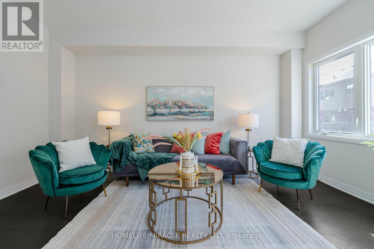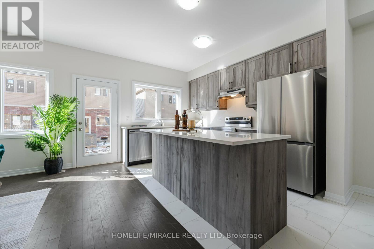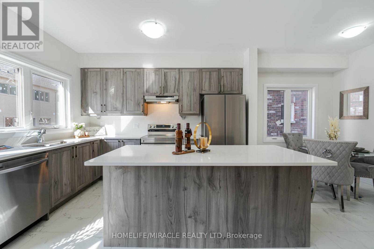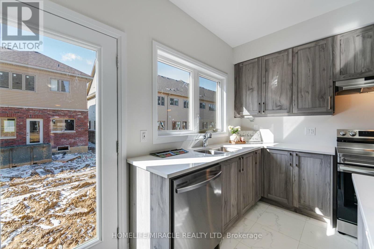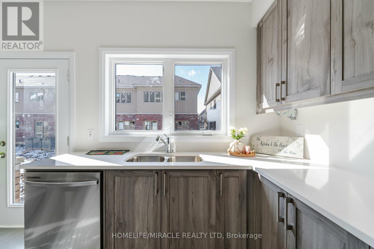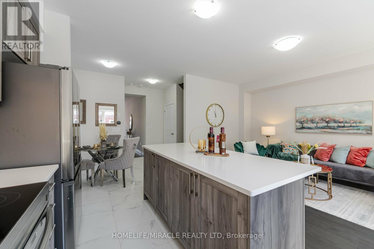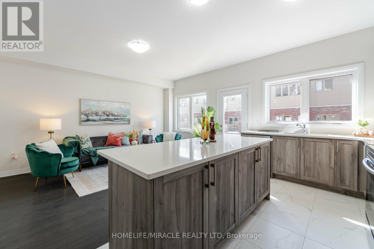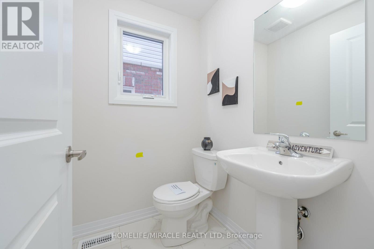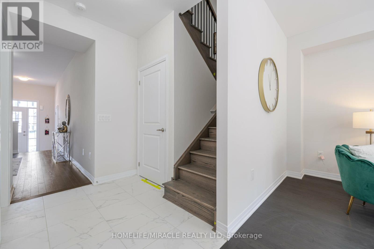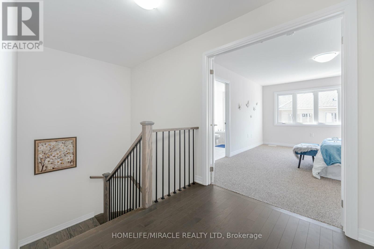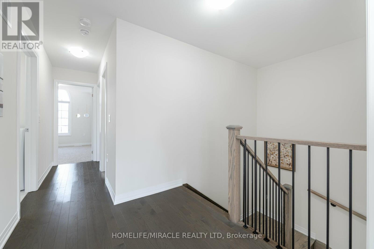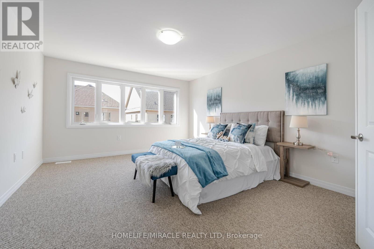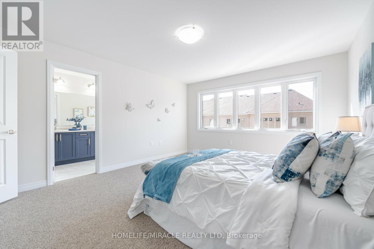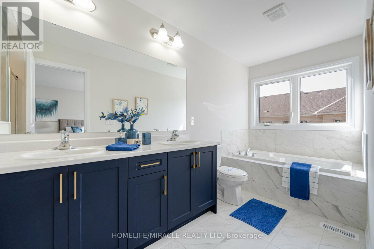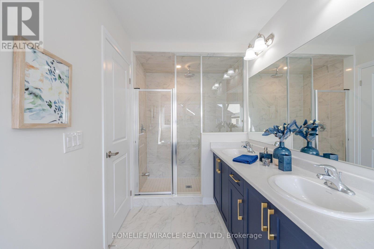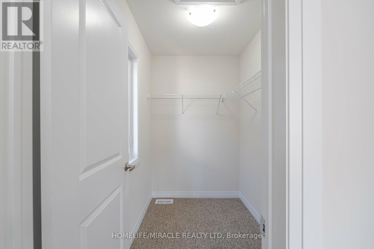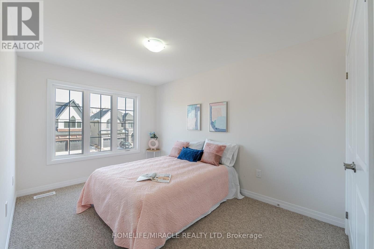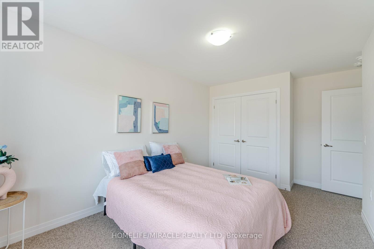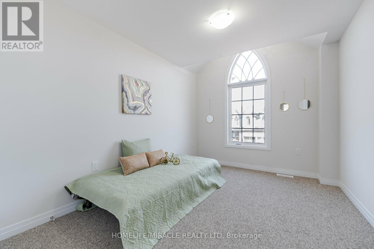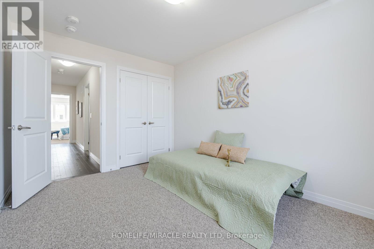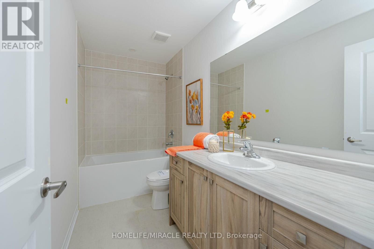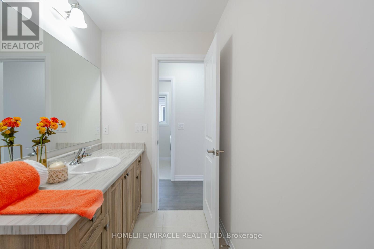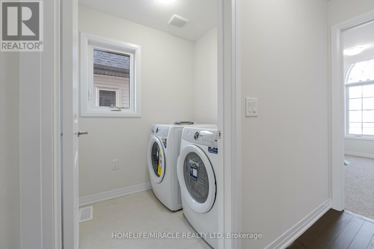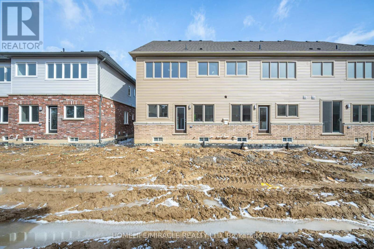432 Adelaide St Wellington North, Ontario N0G 1A0
$679,900
!! Brand New !! End unit Freehold Town home Fully Upgraded comes with 3 Bedrooms & 3 Bathrooms. ,!! Separate Living Room & Family Room ,Large Kitchen with Upgraded Cabinet & Quartz Counter Top. !! Main Floor with Upgraded Hardwood & Porcelain Tiles, Oak Staircase with metal pickets & Upgraded doors ,Lots Of Windows Allowing Natural Light !! Good Sized Bedrooms, Smooth Ceiling 2'nd floor ,Convenient 2nd Floor Laundry,Primary Bedroom comes with ensuite with Upgraded Extended double sink vanity ,upgraded cabinets hardware & Glass Door.**** EXTRAS **** S/S Fridge, Stove, Dishwasher ,Washer & Dryer, (id:46317)
Property Details
| MLS® Number | X8134466 |
| Property Type | Single Family |
| Community Name | Arthur |
| Parking Space Total | 2 |
Building
| Bathroom Total | 3 |
| Bedrooms Above Ground | 3 |
| Bedrooms Total | 3 |
| Basement Development | Unfinished |
| Basement Type | N/a (unfinished) |
| Construction Style Attachment | Attached |
| Exterior Finish | Aluminum Siding, Brick |
| Heating Fuel | Natural Gas |
| Heating Type | Forced Air |
| Stories Total | 2 |
| Type | Row / Townhouse |
Parking
| Garage |
Land
| Acreage | No |
| Size Irregular | 24.95 X 90.21 Ft |
| Size Total Text | 24.95 X 90.21 Ft |
Rooms
| Level | Type | Length | Width | Dimensions |
|---|---|---|---|---|
| Second Level | Primary Bedroom | 4.84 m | 3.96 m | 4.84 m x 3.96 m |
| Second Level | Bedroom 2 | 3.68 m | 2.89 m | 3.68 m x 2.89 m |
| Second Level | Bedroom 3 | 3.68 m | 2.89 m | 3.68 m x 2.89 m |
| Main Level | Living Room | 3.96 m | 2.68 m | 3.96 m x 2.68 m |
| Main Level | Family Room | 4.84 m | 3.35 m | 4.84 m x 3.35 m |
| Main Level | Kitchen | 3.65 m | 2.49 m | 3.65 m x 2.49 m |
| Main Level | Eating Area | 3.32 m | 2.43 m | 3.32 m x 2.43 m |
https://www.realtor.ca/real-estate/26611253/432-adelaide-st-wellington-north-arthur


470 Chrysler Dr Unit 19
Brampton, Ontario L6S 0C1
(905) 454-4000
(905) 463-0811


470 Chrysler Dr Unit 19
Brampton, Ontario L6S 0C1
(905) 454-4000
(905) 463-0811
Interested?
Contact us for more information

