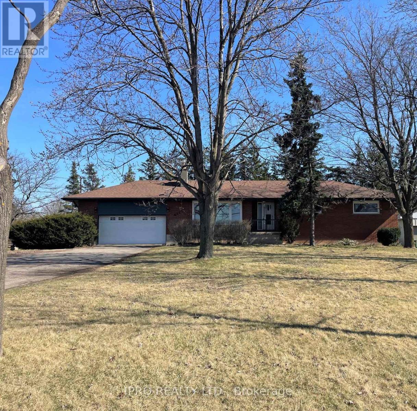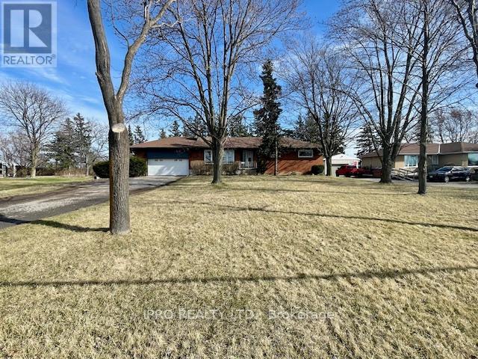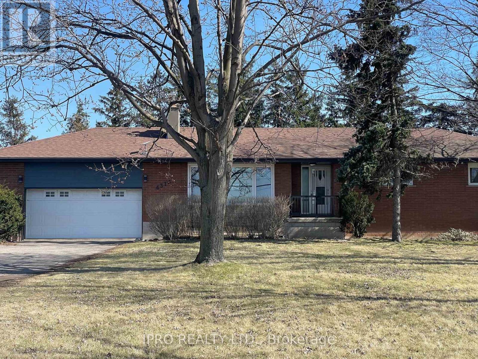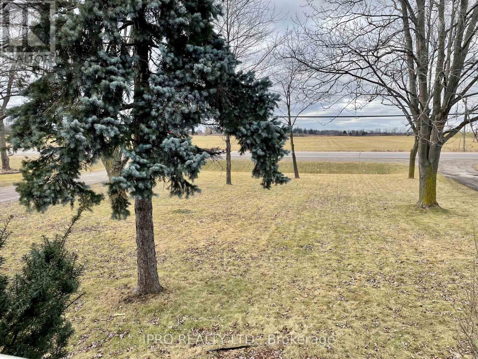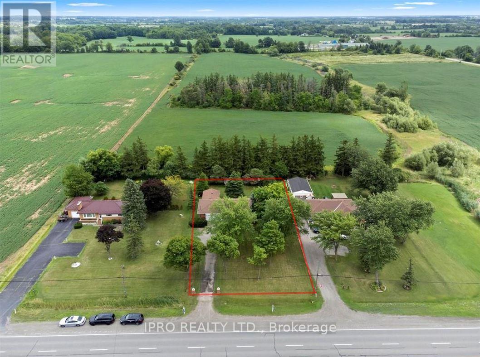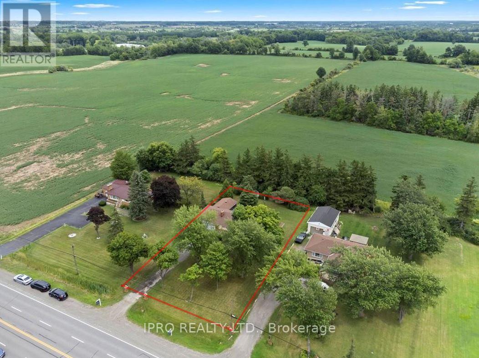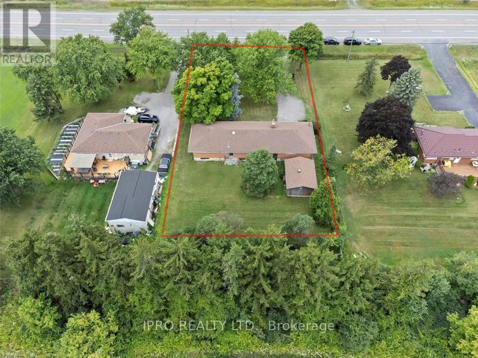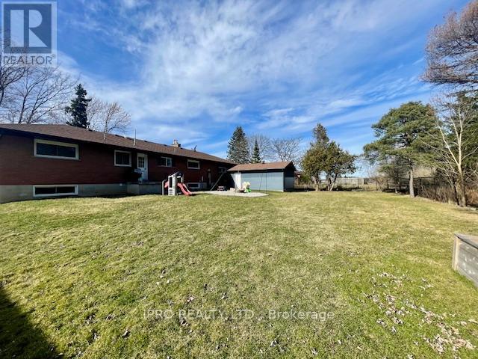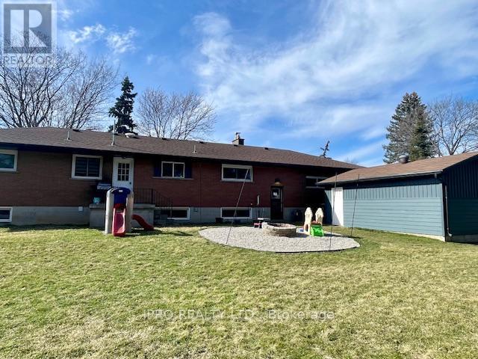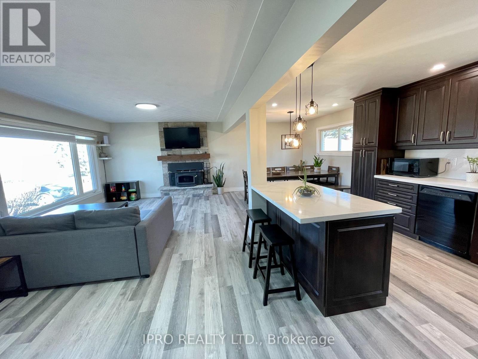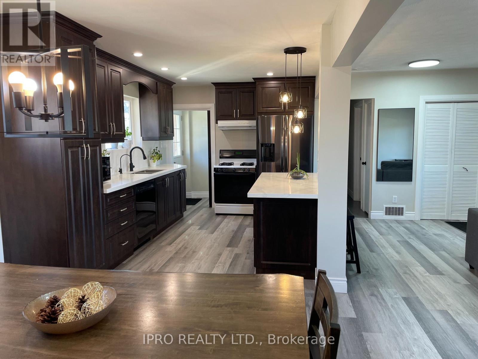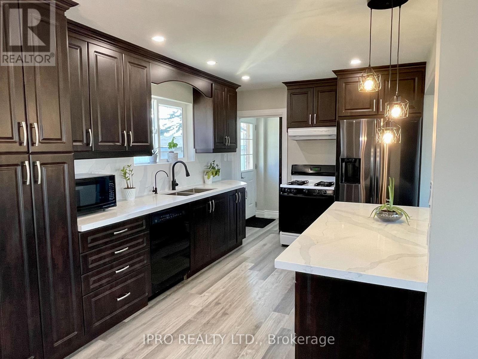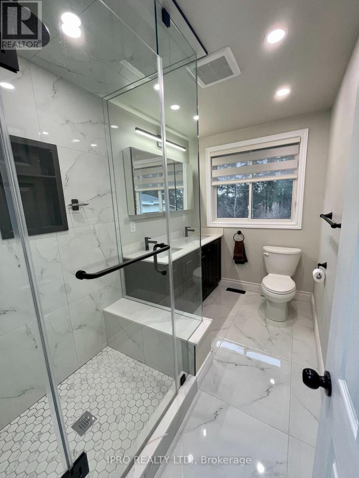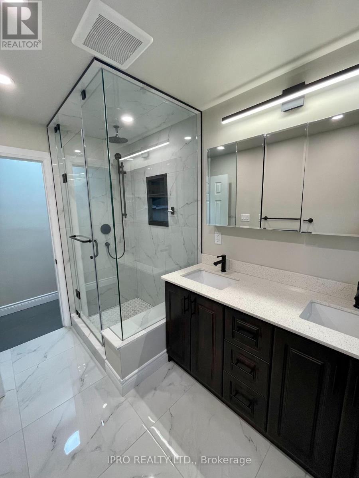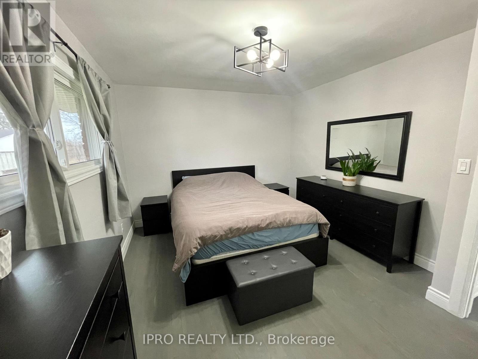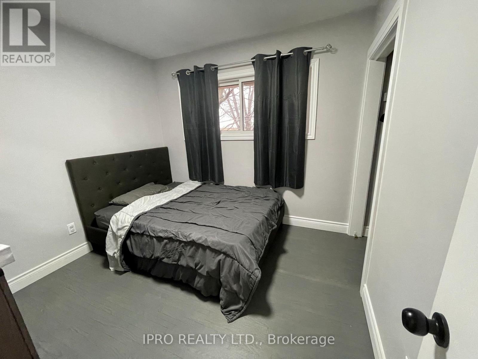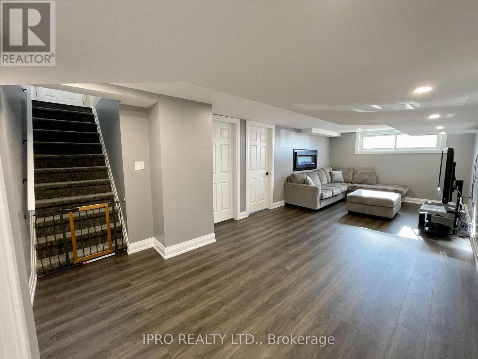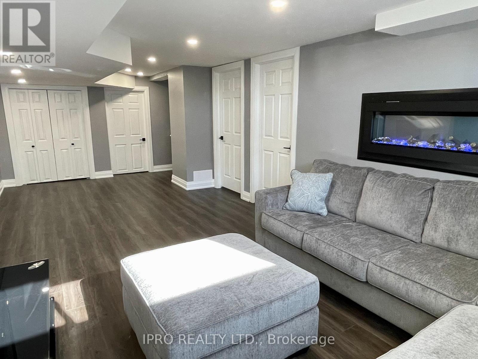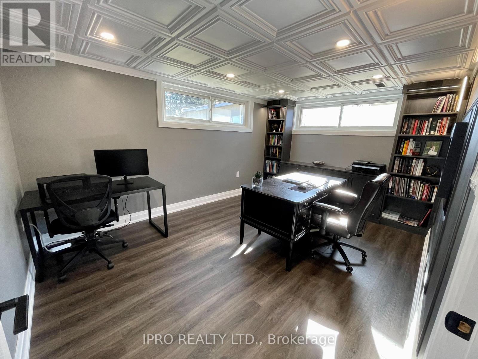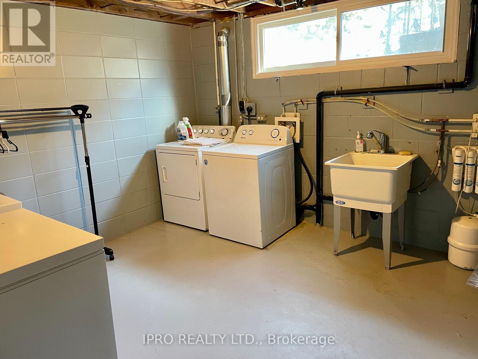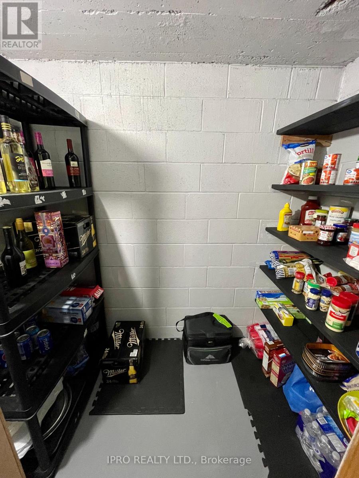4315 Hwy 6 Hamilton, Ontario L0R 1W0
$1,069,000
Completely Renovated Bright & Beautiful Brick Bungalow Situated On A Large Lot With 100 Feet Of Frontage And 188 Feet Deep. With All Around New High-Efficiency Windows. Brand New Furnace, Air Conditioning, And Hot Water Tank. Main Level Includes A Custom Espresso Kitchen W/Quartz Countertops & Backsplash; Finished With Grey Vinyl Flooring; LED pot lights; New Wood Burning Fireplace With Brick Mantle; Fully Upgraded Tiled Washroom With 60-Inch Double Vanity & Glass Shower! The Basement Was Partially Finished In 2023, With A New 4Pc Washroom, Office & Living/Bedroom Combo, Complete With A Separate Entrance. Enjoy The Best Of Both Worlds! Country Living Only Minutes From The City & All Amenities.**** EXTRAS **** The High-End Well Water System Includes All New Iron Filter, Iron Softener, Water Softener, Pro Series Axial Flow UV System, Reverse Osmosis, 35 Gal Pressure Tank. An Oversized Large Shed / Workshop. (id:46317)
Property Details
| MLS® Number | X8134068 |
| Property Type | Single Family |
| Community Name | Rural Glanbrook |
| Community Features | School Bus |
| Features | Wooded Area |
| Parking Space Total | 8 |
Building
| Bathroom Total | 2 |
| Bedrooms Above Ground | 3 |
| Bedrooms Below Ground | 1 |
| Bedrooms Total | 4 |
| Architectural Style | Bungalow |
| Basement Development | Partially Finished |
| Basement Features | Separate Entrance |
| Basement Type | N/a (partially Finished) |
| Construction Style Attachment | Detached |
| Cooling Type | Central Air Conditioning |
| Exterior Finish | Brick |
| Fireplace Present | Yes |
| Heating Fuel | Natural Gas |
| Heating Type | Forced Air |
| Stories Total | 1 |
| Type | House |
Parking
| Attached Garage |
Land
| Acreage | No |
| Sewer | Septic System |
| Size Irregular | 100 X 188 Ft |
| Size Total Text | 100 X 188 Ft |
Rooms
| Level | Type | Length | Width | Dimensions |
|---|---|---|---|---|
| Basement | Office | 4.42 m | 3.05 m | 4.42 m x 3.05 m |
| Basement | Bedroom 4 | 7.62 m | 3.35 m | 7.62 m x 3.35 m |
| Main Level | Kitchen | 4.27 m | 3.05 m | 4.27 m x 3.05 m |
| Main Level | Dining Room | 3.15 m | 3 m | 3.15 m x 3 m |
| Main Level | Living Room | 5.49 m | 3.81 m | 5.49 m x 3.81 m |
| Main Level | Primary Bedroom | 4.09 m | 3.3 m | 4.09 m x 3.3 m |
| Main Level | Bedroom 2 | 4.09 m | 3.17 m | 4.09 m x 3.17 m |
| Main Level | Bedroom 3 | 2.84 m | 2.62 m | 2.84 m x 2.62 m |
| Main Level | Bathroom | 2.78 m | 1.73 m | 2.78 m x 1.73 m |
Utilities
| Natural Gas | Installed |
| Electricity | Installed |
| Cable | Installed |
https://www.realtor.ca/real-estate/26610336/4315-hwy-6-hamilton-rural-glanbrook

30 Eglinton Ave W. #c12
Mississauga, Ontario L5R 3E7
(905) 507-4776
(905) 507-4779
www.ipro-realty.ca/
Interested?
Contact us for more information

