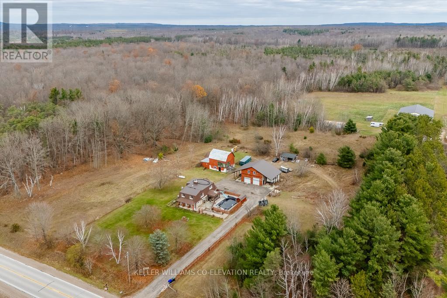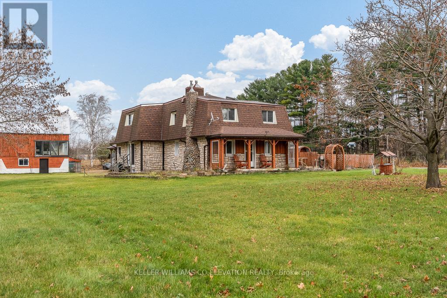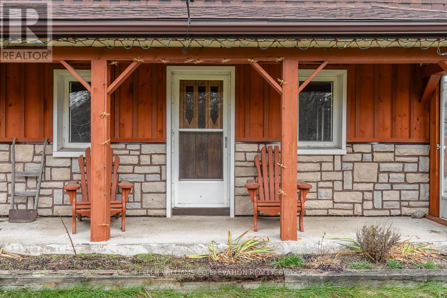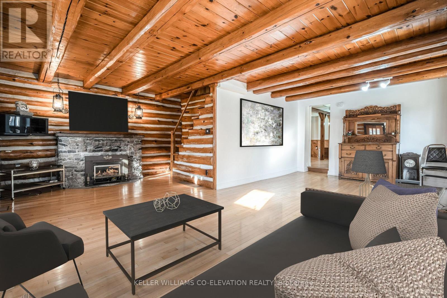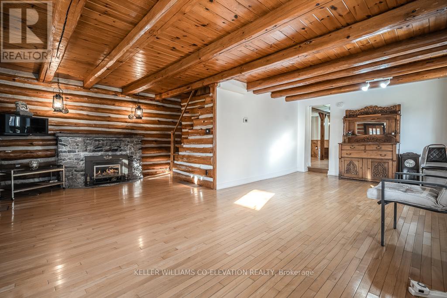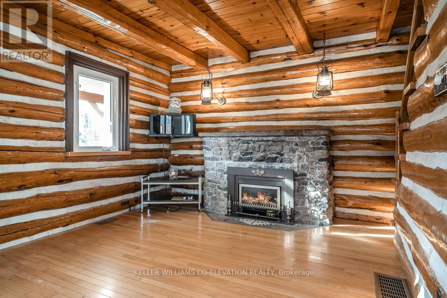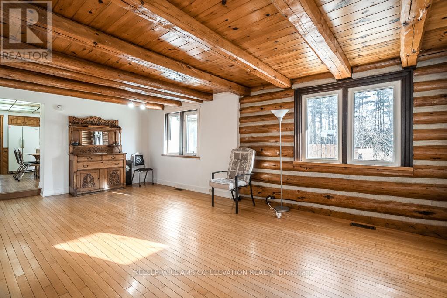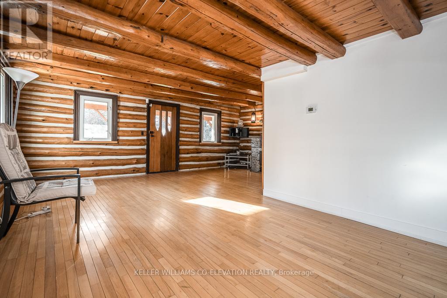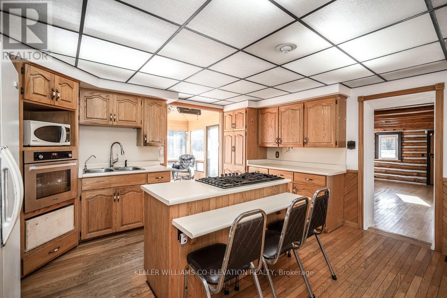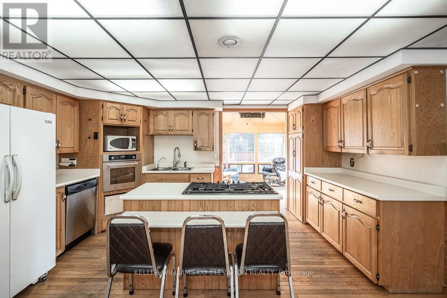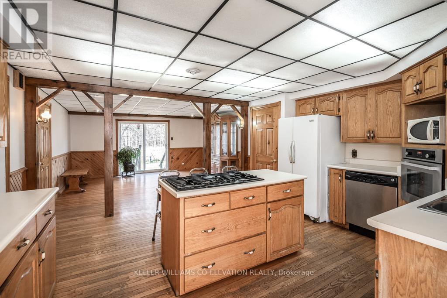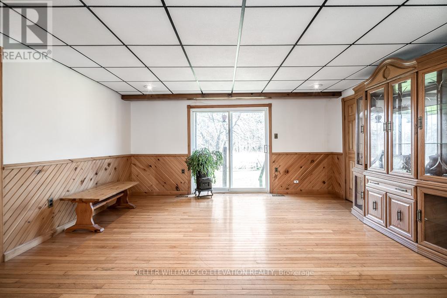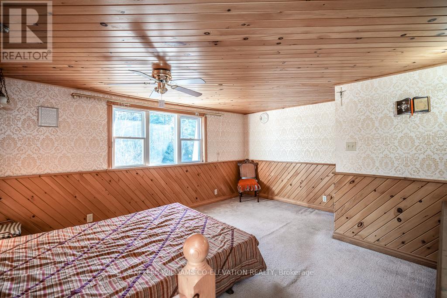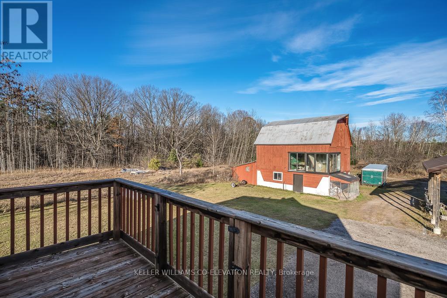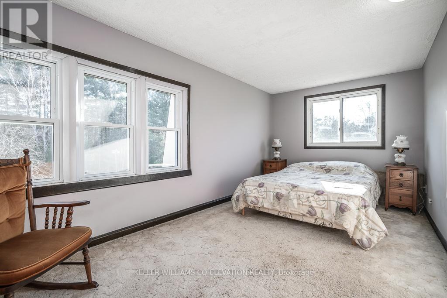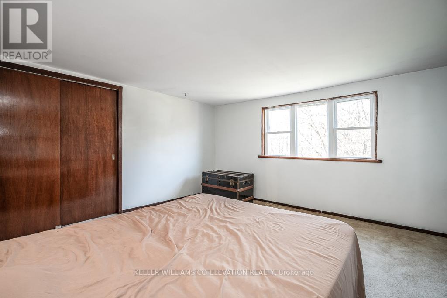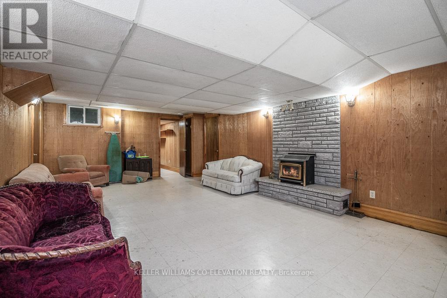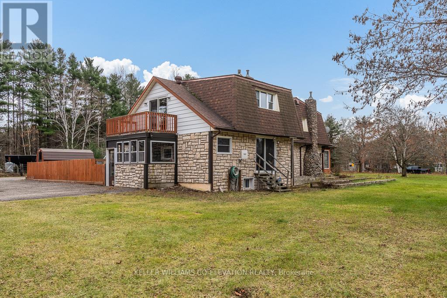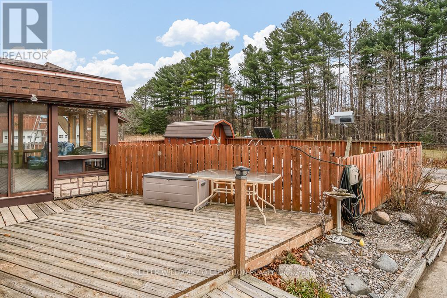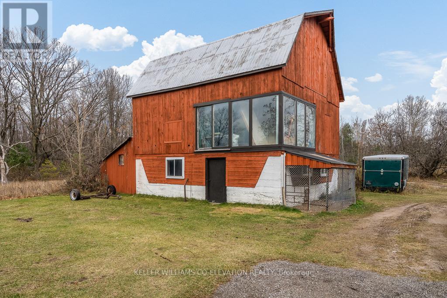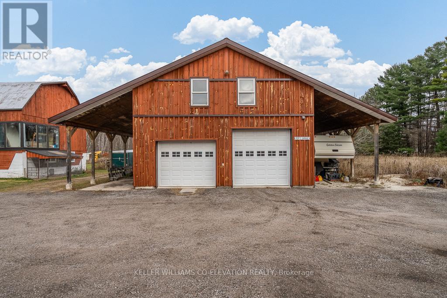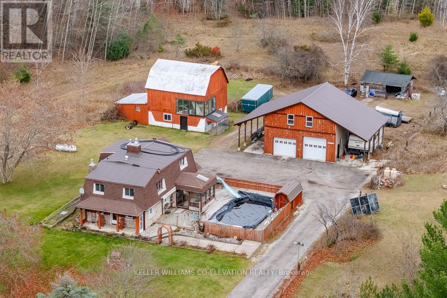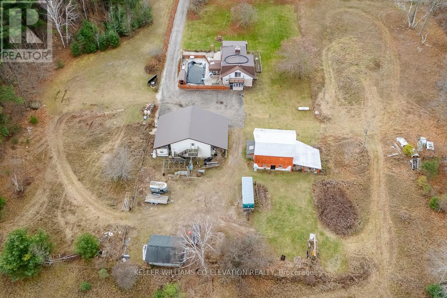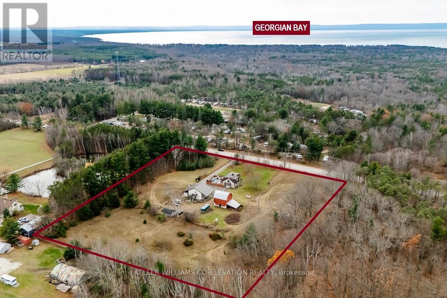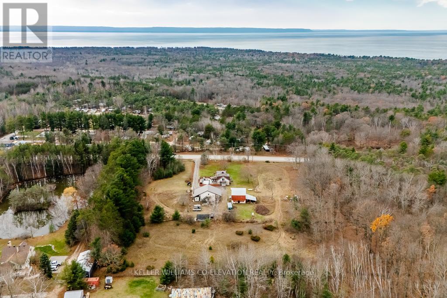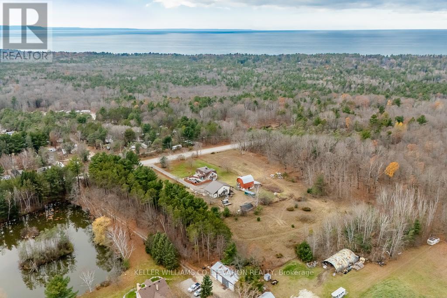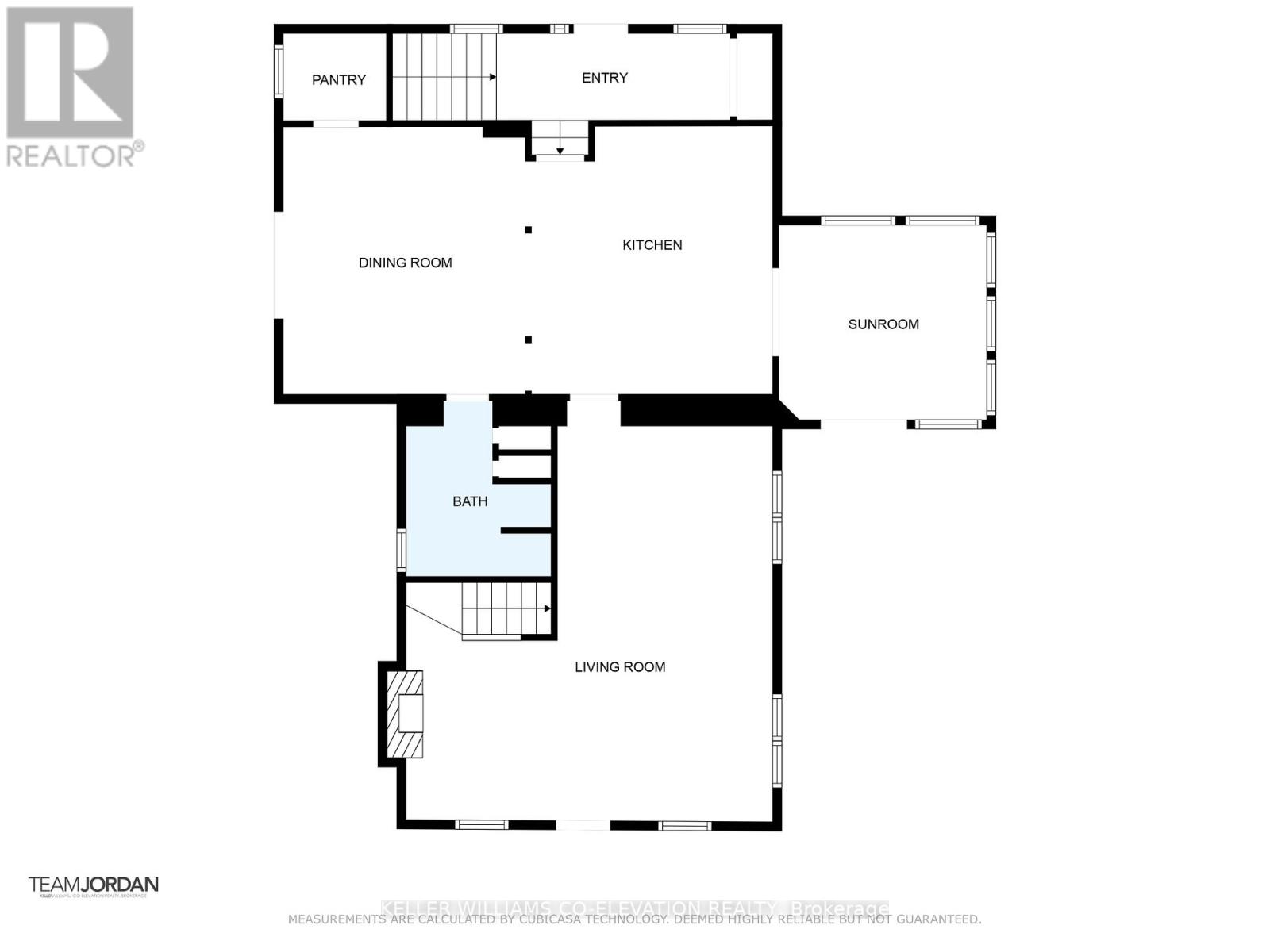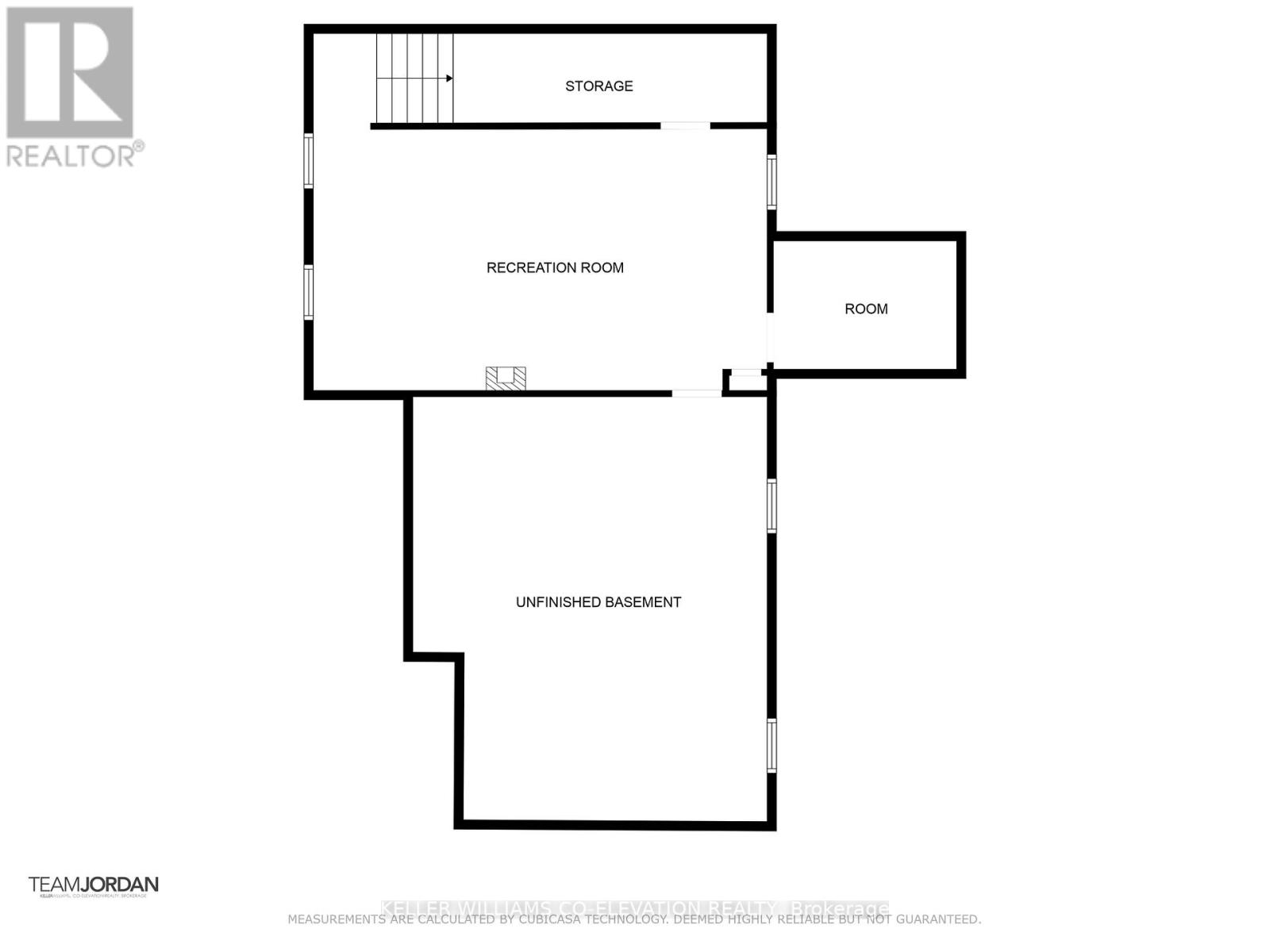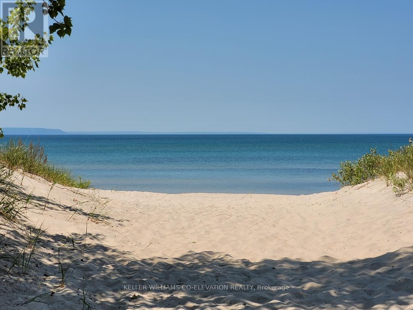4315 Crossland Rd Tiny, Ontario L0L 2T0
$1,199,900
Hobby Farm And Shop On 5 Acres! It Doesn't Get Much Better Than That. Just A Short Distance To Town And An Even Shorter Drive To The Beautiful Bluewater Beach On Georgian Bay. The Property Boasts A 4 Bedroom, 2 Bath Home With Geothermal Heating, Open Concept Kitchen, And A Charming Sun Room Where You Can Soak Up The Sun Year-Round And Keep An Eye On The Family Enjoying A Summer Afternoon Dip In The Pool. The Barn Boasts 3 Box Stalls, A Chicken Coop, A Hay Loft And Electrical. House Your Own Livestock Or Generate Some Income Through Boarding Fees. The 32x30 Foot Shop Has A Dedicated 100 Amp Service, And Contains Two Large Bays With A Second-Storey Loft That's Currently Used For Storage. If Farming's Not Your Thing, Consider A Nursery, Saw Mill, Veterinary Clinic Or Additional Dwelling Unit - All Permitted Uses Under The Current Rural Zoning. Escape The Hustle And Bustle Of City Life And Come Relax At Your Homestead In The Country. Opportunities Like This Are Few And Far Between. (id:46317)
Property Details
| MLS® Number | S7303380 |
| Property Type | Single Family |
| Community Name | Rural Tiny |
| Amenities Near By | Beach |
| Parking Space Total | 8 |
| Pool Type | Inground Pool |
Building
| Bathroom Total | 2 |
| Bedrooms Above Ground | 4 |
| Bedrooms Total | 4 |
| Basement Development | Partially Finished |
| Basement Type | Full (partially Finished) |
| Construction Style Attachment | Detached |
| Exterior Finish | Brick |
| Fireplace Present | Yes |
| Heating Type | Forced Air |
| Stories Total | 2 |
| Type | House |
Parking
| Detached Garage |
Land
| Acreage | Yes |
| Land Amenities | Beach |
| Sewer | Septic System |
| Size Irregular | 407 X 515 Ft |
| Size Total Text | 407 X 515 Ft|2 - 4.99 Acres |
Rooms
| Level | Type | Length | Width | Dimensions |
|---|---|---|---|---|
| Second Level | Primary Bedroom | 4.52 m | 4.04 m | 4.52 m x 4.04 m |
| Second Level | Bedroom | 4.5 m | 4.06 m | 4.5 m x 4.06 m |
| Second Level | Bedroom | 3.58 m | 3.02 m | 3.58 m x 3.02 m |
| Second Level | Bedroom | 4.6 m | 2.46 m | 4.6 m x 2.46 m |
| Basement | Recreational, Games Room | 7.44 m | 4.39 m | 7.44 m x 4.39 m |
| Basement | Other | 3 m | 2.11 m | 3 m x 2.11 m |
| Main Level | Foyer | 5.66 m | 2.06 m | 5.66 m x 2.06 m |
| Main Level | Dining Room | 4.5 m | 4.06 m | 4.5 m x 4.06 m |
| Main Level | Kitchen | 4.5 m | 4.17 m | 4.5 m x 4.17 m |
| Main Level | Living Room | 7.16 m | 6.48 m | 7.16 m x 6.48 m |
| Main Level | Sunroom | 3.51 m | 3.28 m | 3.51 m x 3.28 m |
Utilities
| Electricity | Installed |
| Cable | Available |
https://www.realtor.ca/real-estate/26286312/4315-crossland-rd-tiny-rural-tiny

Salesperson
(416) 236-1392

2100 Bloor St W #7b
Toronto, Ontario M6S 1M7
(416) 236-1392
(416) 800-9108
www.kwnr.ca/
Interested?
Contact us for more information

