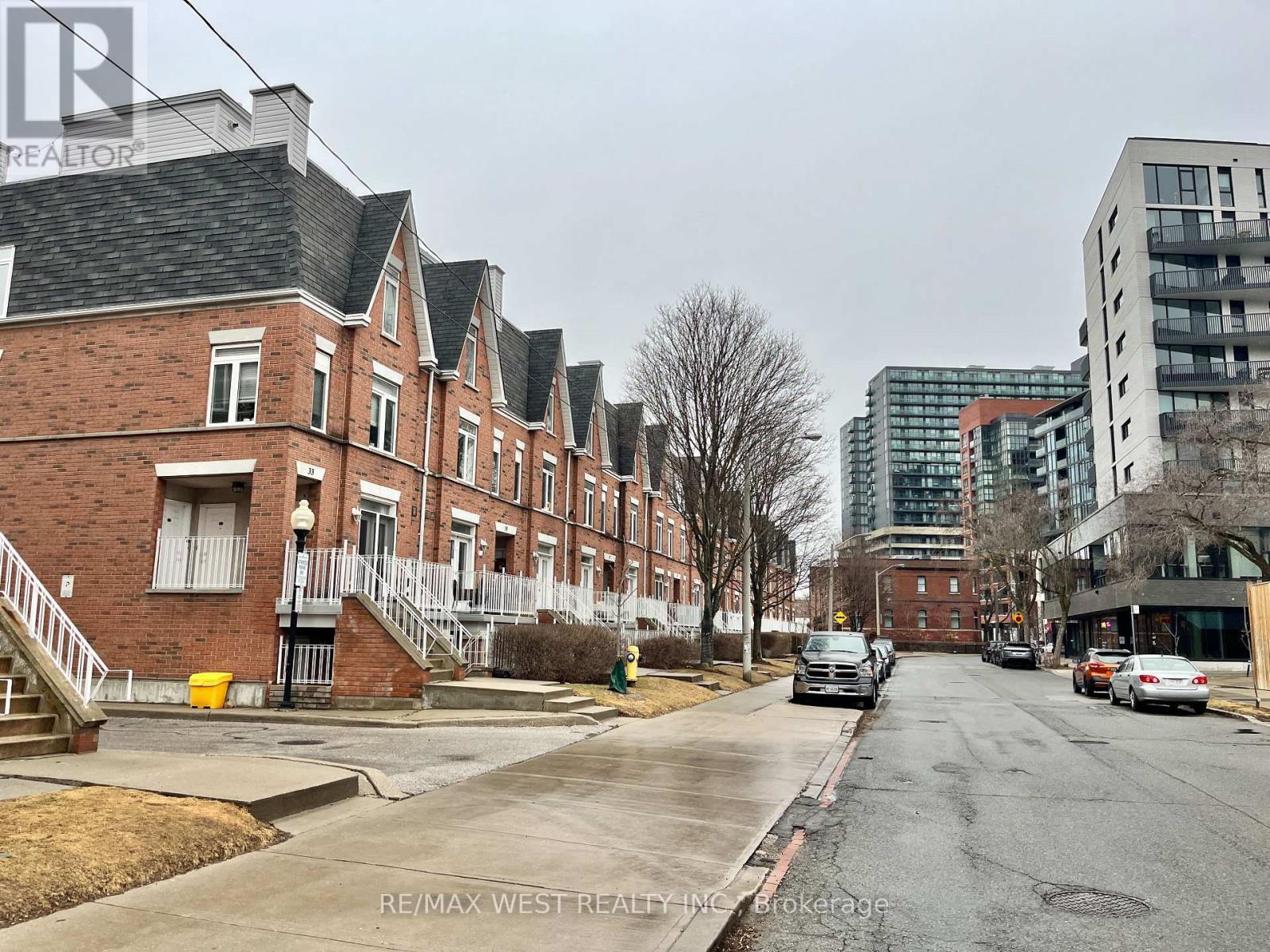#4302 -43 Sudbury St Toronto, Ontario M6J 3S7
$3,200 Monthly
*** Great Location, Beautiful Extra Large 2 Bedrooms, 1 Bath, 1 Parking Space, Stacked Town House *** Open Concept Layout With Fireplace In the Livingroom, Kitchen With Granite Countertop/Breakfast Bar, Back-Splash, Pot Lights And Laminate Floor Throughout, Walking Distance To Queen St. W, King West, & Liberty Village. High Demand Location Minutes To TTC, Shopping, Restaurants And Major Hwys. Walk Out To A Private Outdoor Terrace W/Natural Gas BBQ Hook Up, Ideal For Entertaining. Don't Miss It.!!!!!!**** EXTRAS **** All Existing Light Fixtures, Stainless Steel Appliances, Stacked W/D, Gas Fireplace, Enclosed Bike Storage And Parking. (id:46317)
Property Details
| MLS® Number | C8109222 |
| Property Type | Single Family |
| Community Name | Niagara |
| Community Features | Pets Not Allowed |
| Parking Space Total | 1 |
Building
| Bathroom Total | 1 |
| Bedrooms Above Ground | 2 |
| Bedrooms Total | 2 |
| Cooling Type | Central Air Conditioning |
| Exterior Finish | Brick |
| Fireplace Present | Yes |
| Heating Fuel | Natural Gas |
| Heating Type | Forced Air |
| Type | Row / Townhouse |
Land
| Acreage | No |
Rooms
| Level | Type | Length | Width | Dimensions |
|---|---|---|---|---|
| Main Level | Living Room | 3.95 m | 3.95 m | 3.95 m x 3.95 m |
| Main Level | Dining Room | 2.63 m | 2.56 m | 2.63 m x 2.56 m |
| Main Level | Kitchen | 3.27 m | 3.81 m | 3.27 m x 3.81 m |
| Main Level | Primary Bedroom | 5.42 m | 2.63 m | 5.42 m x 2.63 m |
https://www.realtor.ca/real-estate/26575194/4302-43-sudbury-st-toronto-niagara


2234 Bloor Street West, 104524
Toronto, Ontario M6S 1N6
(416) 760-0600
(416) 760-0900
Interested?
Contact us for more information





















