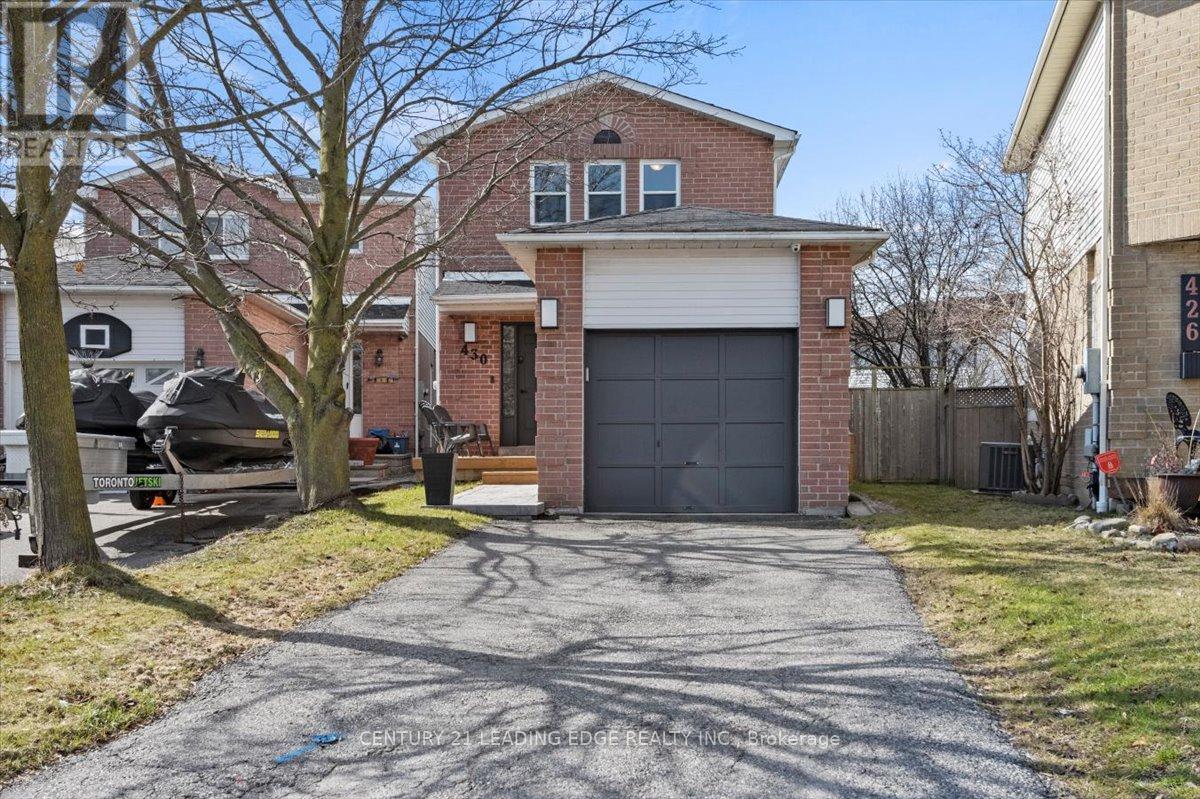430 Leeds Crt Oshawa, Ontario L1J 8J2
$814,900
A gorgeous home on a quiet court, steps away from transit, parks and amenities! Tastefully upgraded & meticulously maintained. Just place your furniture and enjoy. Upgrades include newer bathrooms, quartz countertops, LVP flooring throughout main floor, smooth ceilings, pot lights, gorgeous finished basement with computer nook & 3pce bath. Living room walkout to raised deck & private yard. Won't last! ** This is a linked property.** **** EXTRAS **** New Windows throughout Main & 2nd floor (2023), 16x10ft Deck (2019), Tankless Water Heater (2022 - Owned), Loft in Garage for Storage & 220v power supply. Kitchen Appliances (2023), Gas Hookup for BBQ. (id:46317)
Property Details
| MLS® Number | E8143508 |
| Property Type | Single Family |
| Community Name | Vanier |
| Amenities Near By | Public Transit, Schools |
| Features | Cul-de-sac |
| Parking Space Total | 3 |
Building
| Bathroom Total | 2 |
| Bedrooms Above Ground | 3 |
| Bedrooms Total | 3 |
| Basement Development | Finished |
| Basement Type | N/a (finished) |
| Construction Style Attachment | Detached |
| Cooling Type | Central Air Conditioning |
| Exterior Finish | Aluminum Siding, Brick |
| Heating Fuel | Natural Gas |
| Heating Type | Forced Air |
| Stories Total | 2 |
| Type | House |
Parking
| Attached Garage |
Land
| Acreage | No |
| Land Amenities | Public Transit, Schools |
| Size Irregular | 25.26 X 102 Ft |
| Size Total Text | 25.26 X 102 Ft |
Rooms
| Level | Type | Length | Width | Dimensions |
|---|---|---|---|---|
| Second Level | Primary Bedroom | 4.06 m | 3.08 m | 4.06 m x 3.08 m |
| Second Level | Bedroom 2 | 3.07 m | 2.58 m | 3.07 m x 2.58 m |
| Second Level | Bedroom 3 | 2.75 m | 2.61 m | 2.75 m x 2.61 m |
| Basement | Recreational, Games Room | 4.47 m | 4 m | 4.47 m x 4 m |
| Ground Level | Living Room | 5.06 m | 4.47 m | 5.06 m x 4.47 m |
| Ground Level | Dining Room | 5.06 m | 4.47 m | 5.06 m x 4.47 m |
| Ground Level | Kitchen | 3.99 m | 2.63 m | 3.99 m x 2.63 m |
https://www.realtor.ca/real-estate/26624811/430-leeds-crt-oshawa-vanier

Salesperson
(416) 432-9159
https://home-find.ca/
https://www.facebook.com/joescalabrelli/

165 Main Street North
Markham, Ontario L3P 1Y2
(905) 471-2121
(905) 471-0832
https://leadingedgerealty.c21.ca
Interested?
Contact us for more information










































