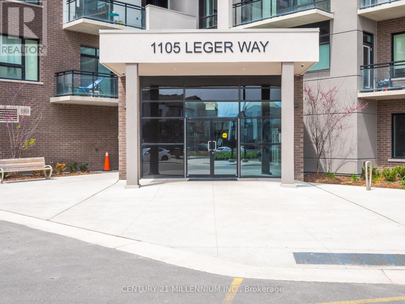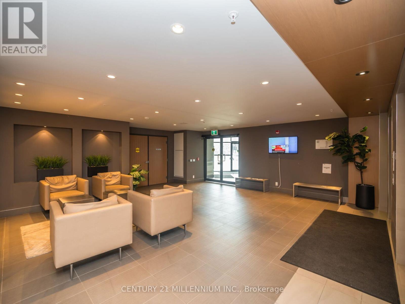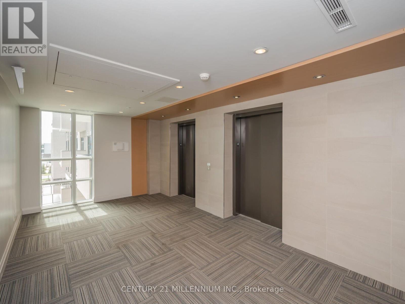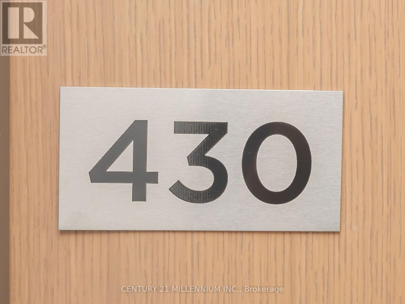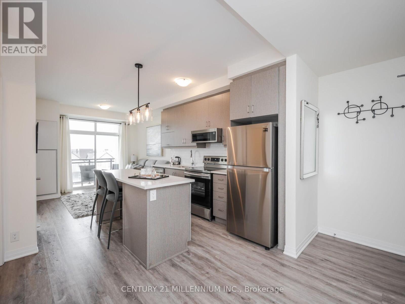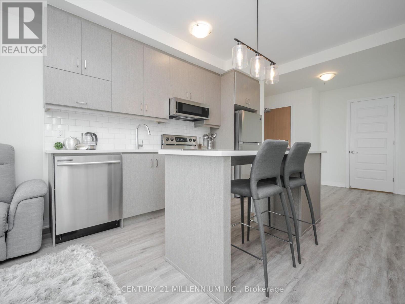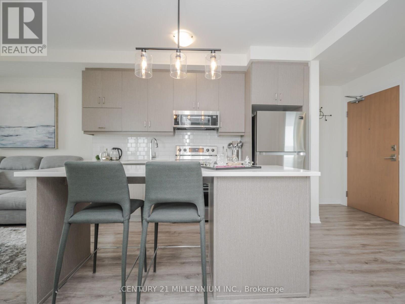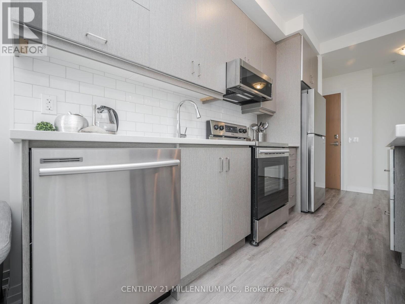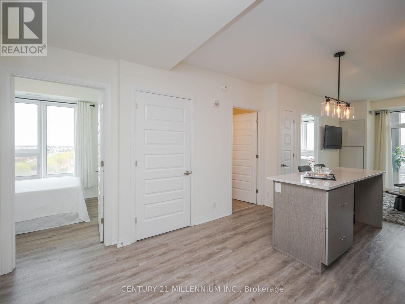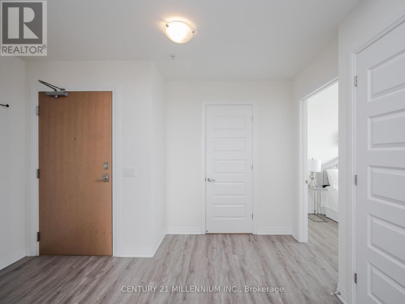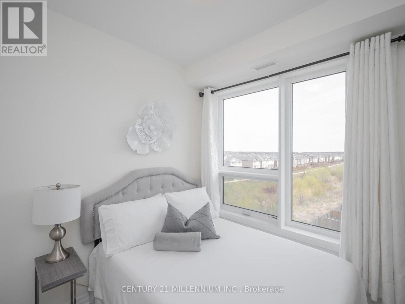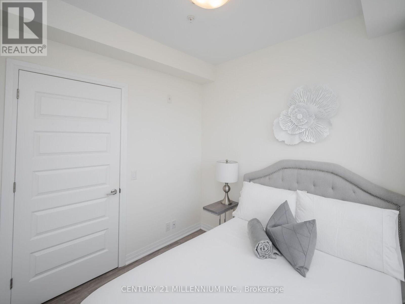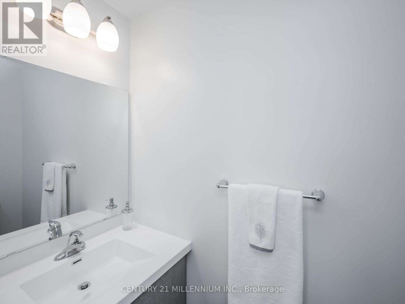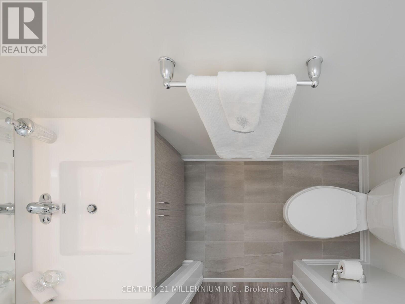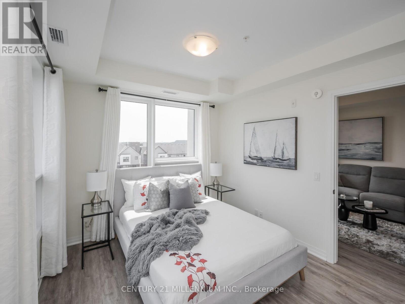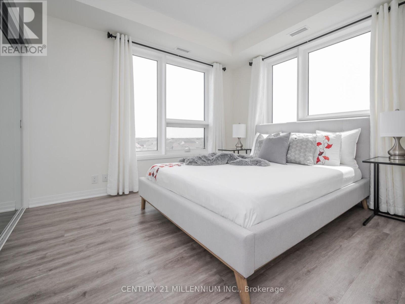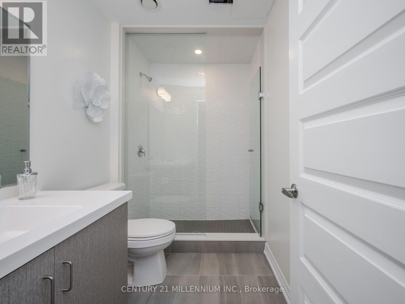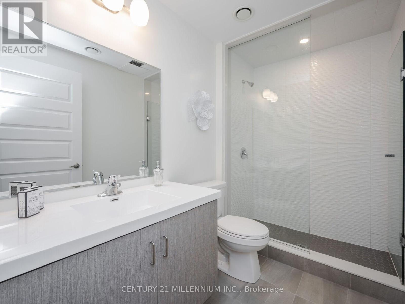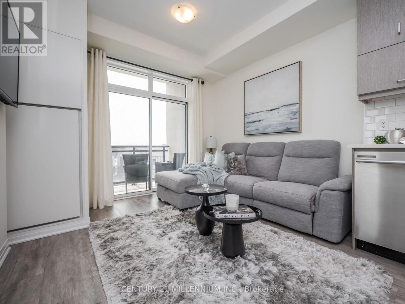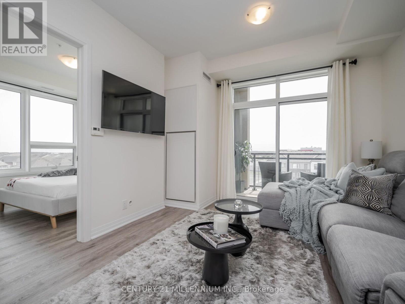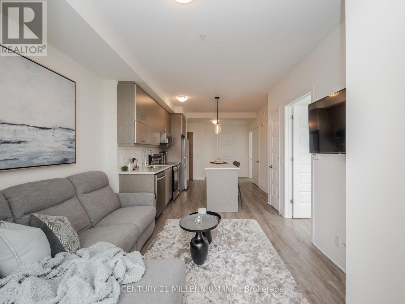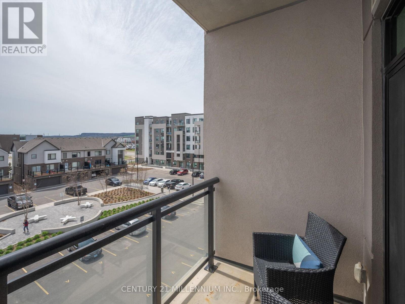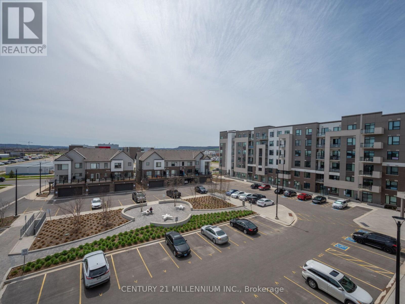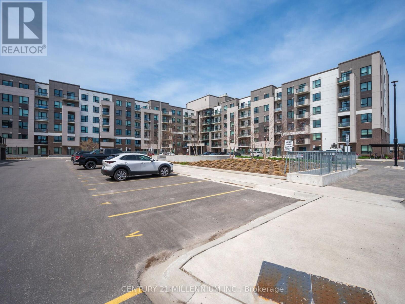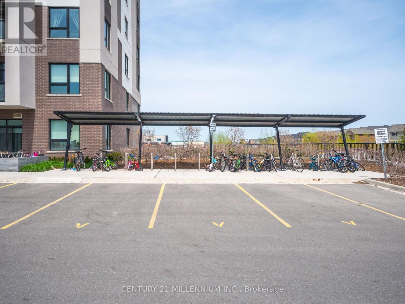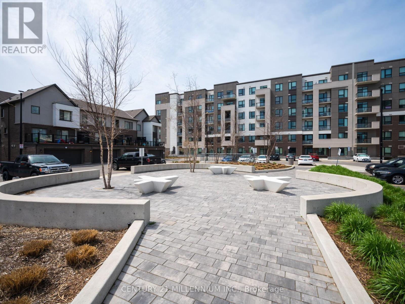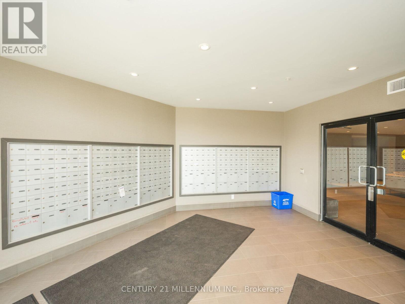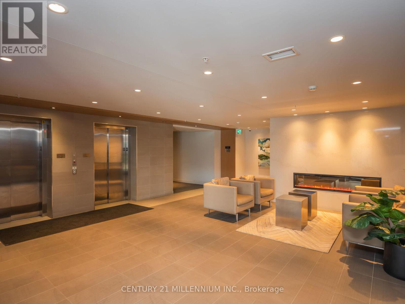#430 -1105 Leger Way Milton, Ontario L9E 1K7
$619,900Maintenance,
$419.86 Monthly
Maintenance,
$419.86 MonthlyModern & Bright 2 B/R, 2 W/R Corner Unit @ Hawthorne South Village Condos In The Desirable Ford Neighbourhood in Milton. Great Urban Lifestyle. Quality Finishes. Laminate Flooring Throughout. 9'Ceilings. Functional Eat-In Kitchen With S/S Appliances, Quartz Counter Tops, Centre Island & Breakfast Bar. Open Concept Living Area With W/O To Balcony. Master Bedroom W/Double Wall To Wall Mirrored Closet & Large Windows. Spacious Second B/R. Ensuite Laundry. 1 Excl Underground Parking. 1 Locker. Ideal For First Time Home Buyers, Investors Or Downsizers. Located Near Shops, Hospital, Restaurants, Highways, Go Station, Parks, Conservation, Trails And Much More. A Must See!!! (id:46317)
Property Details
| MLS® Number | W8102638 |
| Property Type | Single Family |
| Community Name | Ford |
| Amenities Near By | Hospital, Park, Public Transit, Schools |
| Community Features | Community Centre |
| Features | Conservation/green Belt |
| Parking Space Total | 1 |
Building
| Bathroom Total | 2 |
| Bedrooms Above Ground | 2 |
| Bedrooms Total | 2 |
| Amenities | Storage - Locker, Party Room, Visitor Parking |
| Cooling Type | Central Air Conditioning |
| Exterior Finish | Brick, Concrete |
| Heating Fuel | Natural Gas |
| Heating Type | Forced Air |
| Type | Apartment |
Parking
| Visitor Parking |
Land
| Acreage | No |
| Land Amenities | Hospital, Park, Public Transit, Schools |
Rooms
| Level | Type | Length | Width | Dimensions |
|---|---|---|---|---|
| Ground Level | Living Room | 2.85 m | 3.23 m | 2.85 m x 3.23 m |
| Ground Level | Kitchen | 4.01 m | 3.28 m | 4.01 m x 3.28 m |
| Ground Level | Primary Bedroom | 3.05 m | 3.38 m | 3.05 m x 3.38 m |
| Ground Level | Bedroom 2 | 2.85 m | 2.64 m | 2.85 m x 2.64 m |
https://www.realtor.ca/real-estate/26566062/430-1105-leger-way-milton-ford


181a Queen St E
Brampton, Ontario L6W 2B3
(905) 450-8300
(905) 450-6736
www.c21m.ca/


181 Queen St East
Brampton, Ontario L6W 2B3
(905) 450-8300
HTTP://www.c21m.ca
Interested?
Contact us for more information

