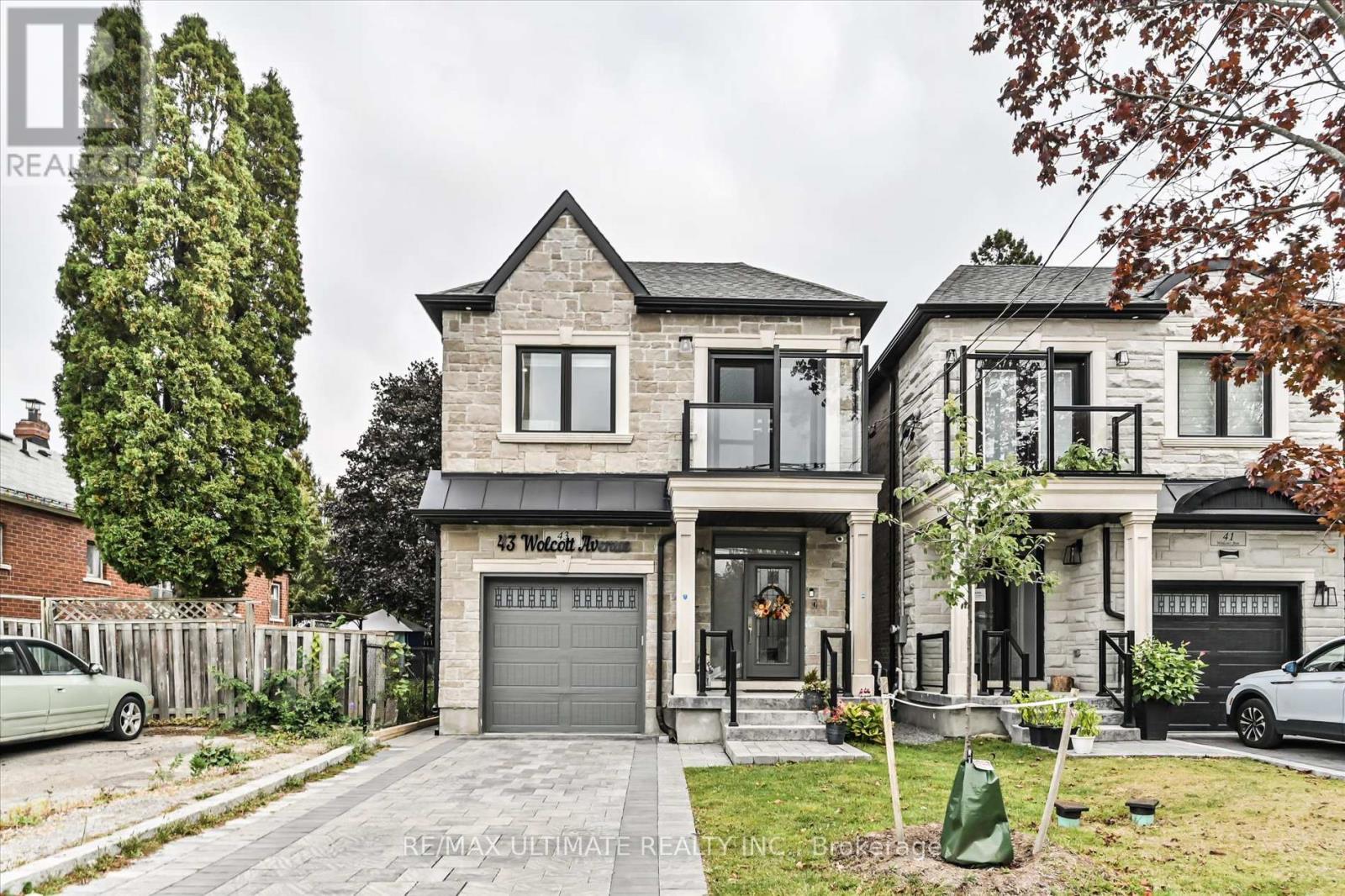43 Wolcott Ave Toronto, Ontario M1L 4K6
6 Bedroom
5 Bathroom
Fireplace
Central Air Conditioning
Forced Air
$1,489,800
Modern Custom Built Executive 4+2 Bedroom, 5 Bath Detached Home With Built-In Garage And Private Driveway Featuring Sleek Contemporary Design & Remarkable Character! Sunlight Bathes The Second Floor With Its 2 Skylights! The Grand Primary Br Offers Generous Walk-In Closet, And A Luxurious Ensuite With A Glass Shower & Freestanding Tub!**** EXTRAS **** The Basement Provides Rental Income Of $2000 And Features Stove, Fridge Washer/ Dryer W/Walkout Entrance And Enormous Amount Of Sunlight From Enlarged Windows. (id:46317)
Property Details
| MLS® Number | E8160800 |
| Property Type | Single Family |
| Community Name | Oakridge |
| Parking Space Total | 2 |
Building
| Bathroom Total | 5 |
| Bedrooms Above Ground | 4 |
| Bedrooms Below Ground | 2 |
| Bedrooms Total | 6 |
| Basement Features | Apartment In Basement, Separate Entrance |
| Basement Type | N/a |
| Construction Style Attachment | Detached |
| Cooling Type | Central Air Conditioning |
| Exterior Finish | Brick |
| Fireplace Present | Yes |
| Heating Fuel | Natural Gas |
| Heating Type | Forced Air |
| Stories Total | 2 |
| Type | House |
Parking
| Garage |
Land
| Acreage | No |
| Size Irregular | 24.97 X 119.75 Ft |
| Size Total Text | 24.97 X 119.75 Ft |
Rooms
| Level | Type | Length | Width | Dimensions |
|---|---|---|---|---|
| Second Level | Primary Bedroom | 3.17 m | 4.15 m | 3.17 m x 4.15 m |
| Second Level | Bedroom 2 | 2.62 m | 3.07 m | 2.62 m x 3.07 m |
| Second Level | Bedroom 3 | 2.92 m | 3.07 m | 2.92 m x 3.07 m |
| Second Level | Bedroom 4 | 2.9 m | 4.05 m | 2.9 m x 4.05 m |
| Basement | Bedroom | 2.74 m | 3.99 m | 2.74 m x 3.99 m |
| Basement | Living Room | 3.35 m | 3.96 m | 3.35 m x 3.96 m |
| Lower Level | Bedroom 5 | 2.74 m | 3.17 m | 2.74 m x 3.17 m |
| Main Level | Living Room | 5.24 m | 3.99 m | 5.24 m x 3.99 m |
| Main Level | Dining Room | 5.24 m | 3.99 m | 5.24 m x 3.99 m |
| Main Level | Kitchen | 2.92 m | 4.15 m | 2.92 m x 4.15 m |
| Main Level | Family Room | 2.92 m | 4.15 m | 2.92 m x 4.15 m |
https://www.realtor.ca/real-estate/26649834/43-wolcott-ave-toronto-oakridge


RE/MAX ULTIMATE REALTY INC.
1192 St. Clair Ave West
Toronto, Ontario M6E 1B4
1192 St. Clair Ave West
Toronto, Ontario M6E 1B4
(416) 656-3500
(416) 656-9593
www.RemaxUltimate.com
Interested?
Contact us for more information







































