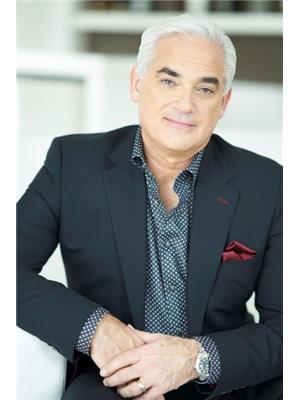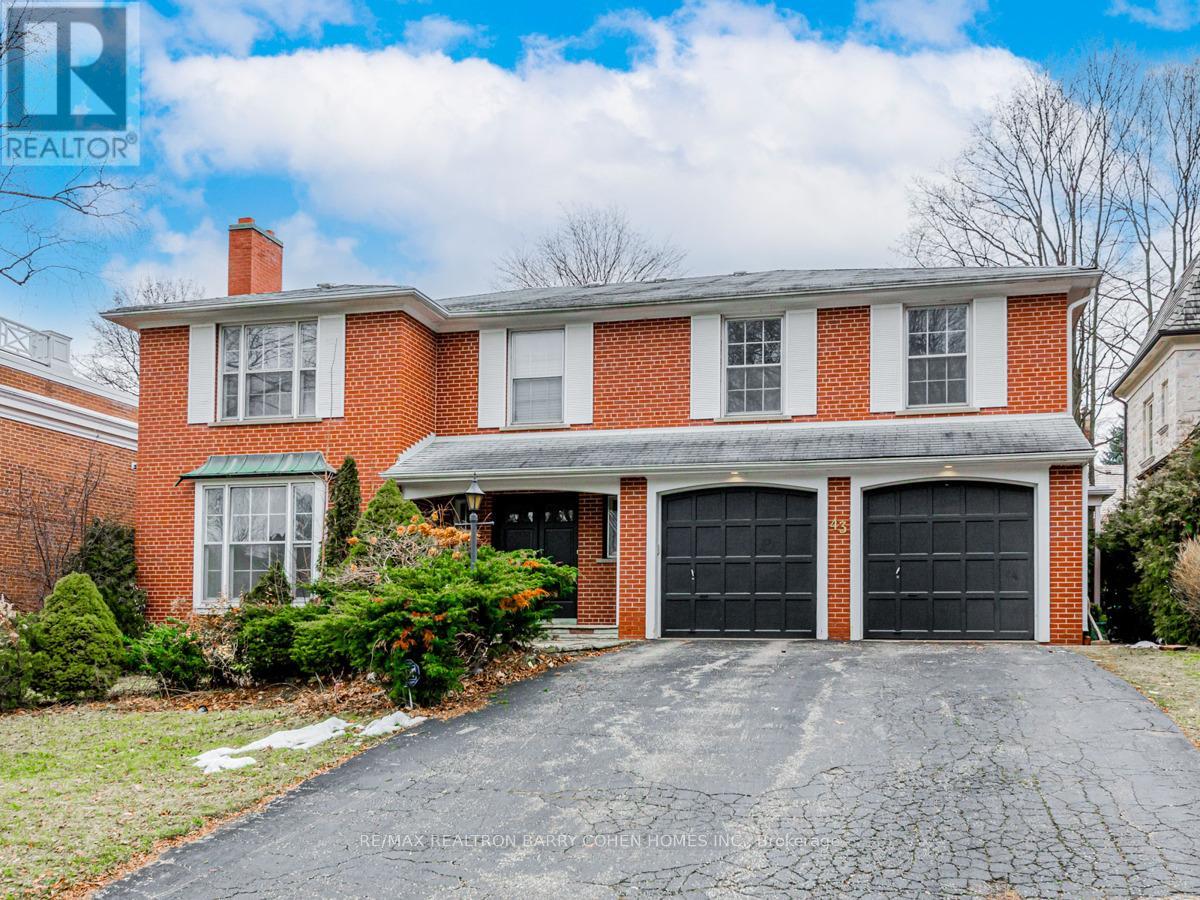43 Stratheden Rd Toronto, Ontario M4N 1E5
$6,900 Monthly
* Prime Lawrence Park Location * Spacious 5 Bedroom, 5 Bath,The Perfect Family Home On Huge Lot! Main Floor Offering Large Principle Living And Dining Areas, With Spacious Eat-In Kitchen,Large Sun Room Walks Out To Fenced Backyard * Large Master With Ensuite * Finished Lower Level * Built-In Two Car Garage * Lower Level Offers Large Rec Room And Laundry. Brilliant Neighbourhood For The Growing Family, Close To Great Schools, Sunnybrook, Lush Parks, Trails, Shops, Restaurants, Blythwood Public School District and So Much More! Short-Term Lease Available With Furnished Property Upon Request.**** EXTRAS **** Available For Tenants Use: S/S Fridge, Dishwasher, Double Ovens, Cooktop, Washer, Dryer, All Elfs (id:46317)
Property Details
| MLS® Number | C8123870 |
| Property Type | Single Family |
| Community Name | Bridle Path-Sunnybrook-York Mills |
| Amenities Near By | Hospital, Park, Public Transit, Schools |
| Parking Space Total | 6 |
Building
| Bathroom Total | 5 |
| Bedrooms Above Ground | 5 |
| Bedrooms Below Ground | 2 |
| Bedrooms Total | 7 |
| Basement Development | Finished |
| Basement Features | Walk-up |
| Basement Type | N/a (finished) |
| Construction Style Attachment | Detached |
| Cooling Type | Central Air Conditioning |
| Exterior Finish | Brick |
| Fireplace Present | Yes |
| Heating Fuel | Natural Gas |
| Heating Type | Forced Air |
| Stories Total | 2 |
| Type | House |
Parking
| Garage |
Land
| Acreage | No |
| Land Amenities | Hospital, Park, Public Transit, Schools |
| Size Irregular | 66 X 133.66 Ft |
| Size Total Text | 66 X 133.66 Ft |
Rooms
| Level | Type | Length | Width | Dimensions |
|---|---|---|---|---|
| Second Level | Primary Bedroom | 5.85 m | 4.63 m | 5.85 m x 4.63 m |
| Second Level | Bedroom 2 | 4.18 m | 3.85 m | 4.18 m x 3.85 m |
| Second Level | Bedroom 3 | 4.23 m | 3.98 m | 4.23 m x 3.98 m |
| Second Level | Bedroom 4 | 5.18 m | 3.25 m | 5.18 m x 3.25 m |
| Second Level | Bedroom 5 | 4.38 m | 3.18 m | 4.38 m x 3.18 m |
| Basement | Recreational, Games Room | 6.83 m | 4.48 m | 6.83 m x 4.48 m |
| Main Level | Foyer | 7.03 m | 3.95 m | 7.03 m x 3.95 m |
| Main Level | Living Room | 7.1 m | 4.55 m | 7.1 m x 4.55 m |
| Main Level | Dining Room | 4.65 m | 3.95 m | 4.65 m x 3.95 m |
| Main Level | Kitchen | 4.78 m | 4.25 m | 4.78 m x 4.25 m |
| Main Level | Family Room | 4.33 m | 3.65 m | 4.33 m x 3.65 m |
| Main Level | Sunroom | 4.63 m | 4.53 m | 4.63 m x 4.53 m |
Utilities
| Sewer | Available |
| Natural Gas | Available |
| Electricity | Available |

Broker
(416) 995-0851
(416) 995-0851
https://barrycohenhomes.com/agents/adam-sajjadian
https://www.facebook.com/adamsajjadian
https://twitter.com/a_sajjadian_m
https://www.linkedin.com/in/adam-sajjadian-33012061/

183 Willowdale Ave #6
Toronto, Ontario M2N 4Y9
(416) 222-8600
(416) 222-1237


183 Willowdale Ave #6
Toronto, Ontario M2N 4Y9
(416) 222-8600
(416) 222-1237
Interested?
Contact us for more information



















