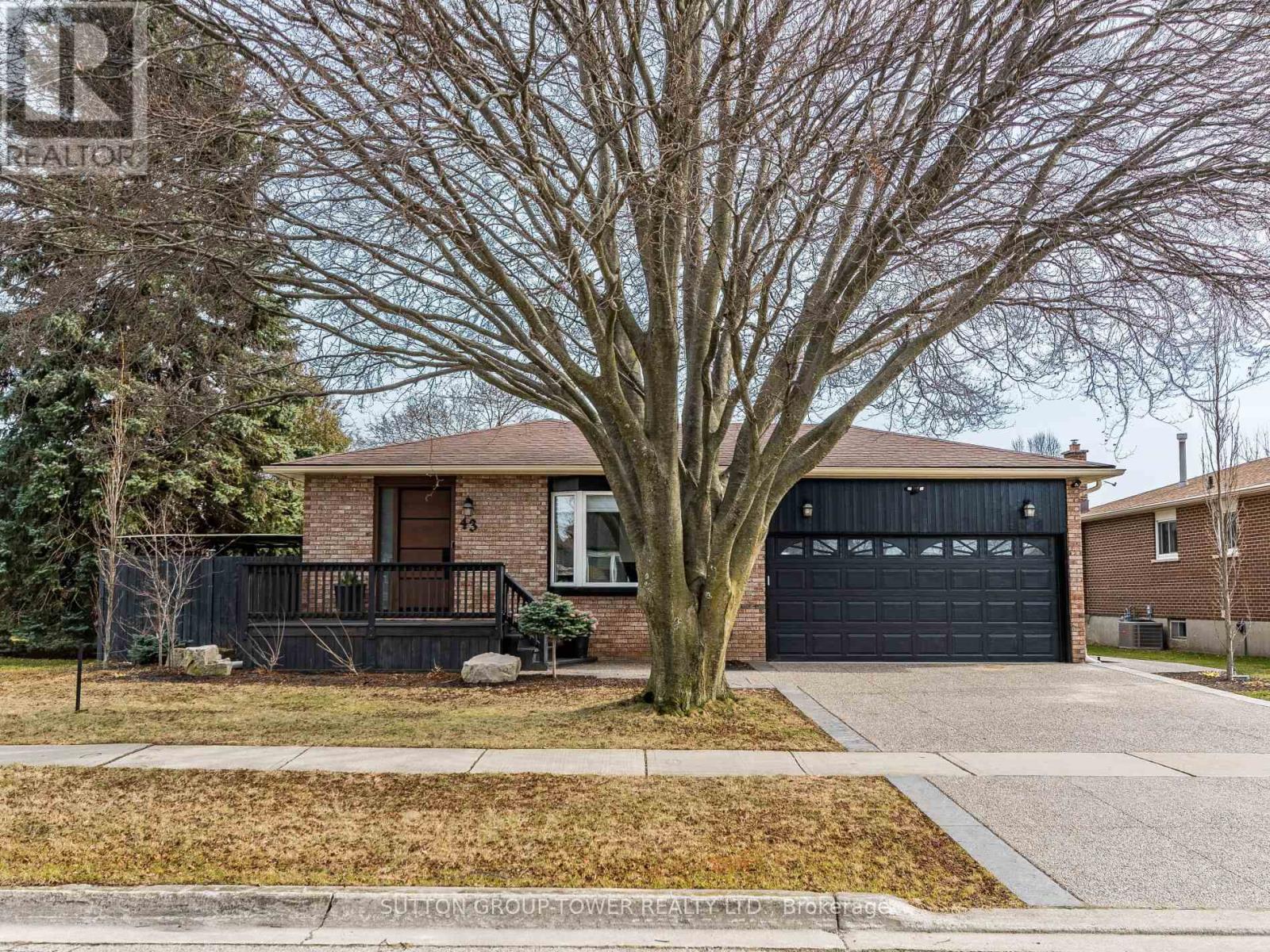43 Milverton Clse Hamilton, Ontario L0R 2H3
$1,198,000
Remarkable Opportunity, Move In Ready Modern Updated Open Concept Bungalow, Custom Kit W/ Huge Island, Spacious Living & Dining and 3 + 2 Bedrooms. This Home Has It All, Engineered Hardwood Floors On Main Level, Modern Kitchen & Appliances, Bsmt w/ Separate Entrance, 2 Car Garage W/ New Concrete Floor & New Driveway & Walkways and Spectacular Pool Size Backyard, all Nestled In A Neighbourhood With Big Lots & Original Charm. Located Minutes To Downtown Waterdown, Aldershot GO, Major Highways And Quickly Get To Burlington, Oakville & Hamilton. Don't Miss This Chance - Properties This size & condition Are Rare in the Area.**** EXTRAS **** All Existing S/S: Kenmore Dishwasher, Ge Stove/Oven, Ge Microwave/Exhaust, 3 Door Ge Fridge, Maytag Washer & Dryer, Nest Doorbell, Irrigation System, Hot Tub ""As Is"", F.A.G Furnace, Central Air unit, All Electric light fixtures, (id:46317)
Property Details
| MLS® Number | X8135888 |
| Property Type | Single Family |
| Community Name | Waterdown |
| Amenities Near By | Park |
| Features | Level Lot |
| Parking Space Total | 4 |
Building
| Bathroom Total | 2 |
| Bedrooms Above Ground | 3 |
| Bedrooms Below Ground | 2 |
| Bedrooms Total | 5 |
| Architectural Style | Bungalow |
| Basement Development | Finished |
| Basement Type | Full (finished) |
| Construction Style Attachment | Detached |
| Cooling Type | Central Air Conditioning |
| Exterior Finish | Brick |
| Fireplace Present | Yes |
| Heating Fuel | Natural Gas |
| Heating Type | Forced Air |
| Stories Total | 1 |
| Type | House |
Parking
| Attached Garage |
Land
| Acreage | No |
| Land Amenities | Park |
| Size Irregular | 60 X 129 Ft |
| Size Total Text | 60 X 129 Ft |
Rooms
| Level | Type | Length | Width | Dimensions |
|---|---|---|---|---|
| Basement | Recreational, Games Room | 7.25 m | 3.95 m | 7.25 m x 3.95 m |
| Basement | Bedroom | 3.65 m | 2.7 m | 3.65 m x 2.7 m |
| Basement | Laundry Room | 5.65 m | 2.7 m | 5.65 m x 2.7 m |
| Basement | Office | 6.8 m | 3.9 m | 6.8 m x 3.9 m |
| Main Level | Kitchen | 4.8 m | 3.5 m | 4.8 m x 3.5 m |
| Main Level | Living Room | 4 m | 3.6 m | 4 m x 3.6 m |
| Main Level | Dining Room | 3.65 m | 3 m | 3.65 m x 3 m |
| Main Level | Bedroom | 3.3 m | 2.9 m | 3.3 m x 2.9 m |
| Main Level | Primary Bedroom | 4.1 m | 3.3 m | 4.1 m x 3.3 m |
| Main Level | Bedroom | 3.5 m | 2.9 m | 3.5 m x 2.9 m |
https://www.realtor.ca/real-estate/26613004/43-milverton-clse-hamilton-waterdown
Broker
(416) 783-5000
3220 Dufferin St, Unit 7a
Toronto, Ontario M6A 2T3
(416) 783-5000
(416) 783-6082
www.suttongrouptower.com/
Interested?
Contact us for more information










































