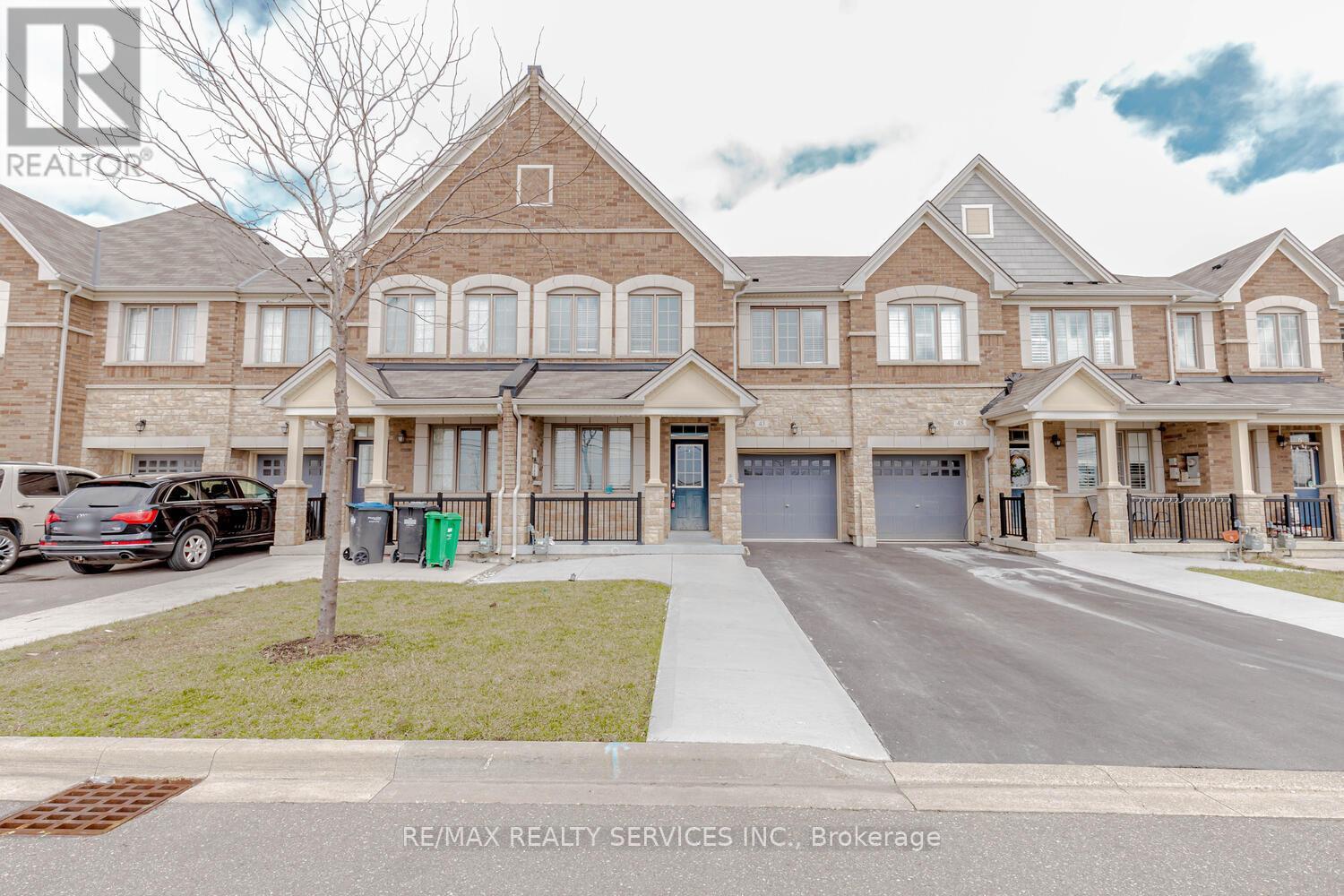43 Ledger Point Cres Brampton, Ontario L6R 3W2
$1,024,900
Absolutely Stunning !! East Facing !! Regal Crest Built 2240 Sqft as Per MPAC In High Demand Area Of Mayfield Village. Freehold 4+1 Bedroom (Computer Loft/Office on 2nd Floor) 3Washrooms , Brick & Stone Elevation ### No Side Walk ### No House In Front## Fully Upgraded Kitchen With Quartz Counter & Backspalsh , Extended Kitchen Cabinets with Pantry , Open Concept Eat In Kitchen .Separate Living & Family Room, Gas Fireplace In Family Room. 9Ft Ceiling On Main Floor. Primary Bedroom with 5Pc Ensuite & Walk Closet. Very Spacious other Bedrooms. Laundry on Main Floor ##Pot Lights ## Long Driveway total 5 Cars Parking( 1 garage 4 on Driveway) House is Ready to Move In .Close To Countryside Public School , Bus Stop , Park & Hwy410.**** EXTRAS **** Fridge,Stove,Dishwasher,Clothes washer Dryer ,Window Blinds & ELF's (id:46317)
Property Details
| MLS® Number | W8164864 |
| Property Type | Single Family |
| Community Name | Sandringham-Wellington North |
| Parking Space Total | 5 |
Building
| Bathroom Total | 3 |
| Bedrooms Above Ground | 4 |
| Bedrooms Below Ground | 1 |
| Bedrooms Total | 5 |
| Basement Development | Unfinished |
| Basement Type | N/a (unfinished) |
| Construction Style Attachment | Detached |
| Cooling Type | Central Air Conditioning |
| Exterior Finish | Brick, Stone |
| Fireplace Present | Yes |
| Heating Fuel | Natural Gas |
| Heating Type | Forced Air |
| Stories Total | 2 |
| Type | House |
Parking
| Garage |
Land
| Acreage | No |
| Size Irregular | 24.63 X 90.34 Ft ; ## No Side Walk ## |
| Size Total Text | 24.63 X 90.34 Ft ; ## No Side Walk ## |
Rooms
| Level | Type | Length | Width | Dimensions |
|---|---|---|---|---|
| Second Level | Primary Bedroom | 5.36 m | 4.51 m | 5.36 m x 4.51 m |
| Second Level | Bedroom 2 | 3.65 m | 2.77 m | 3.65 m x 2.77 m |
| Second Level | Bedroom 3 | 4.05 m | 3.35 m | 4.05 m x 3.35 m |
| Second Level | Bedroom 4 | 4.51 m | 3.05 m | 4.51 m x 3.05 m |
| Second Level | Loft | 4.05 m | 2.16 m | 4.05 m x 2.16 m |
| Main Level | Living Room | 5.79 m | 4.05 m | 5.79 m x 4.05 m |
| Main Level | Dining Room | 5.79 m | 4.05 m | 5.79 m x 4.05 m |
| Main Level | Family Room | 5.24 m | 3.65 m | 5.24 m x 3.65 m |
| Main Level | Kitchen | 3.32 m | 2.43 m | 3.32 m x 2.43 m |
| Main Level | Eating Area | 3.05 m | 2.43 m | 3.05 m x 2.43 m |
| Main Level | Laundry Room | Measurements not available |


295 Queen Street East
Brampton, Ontario L6W 3R1
(905) 456-1000
(905) 456-1924

Broker
(905) 456-1000

295 Queen Street East
Brampton, Ontario L6W 3R1
(905) 456-1000
(905) 456-1924
Interested?
Contact us for more information










































