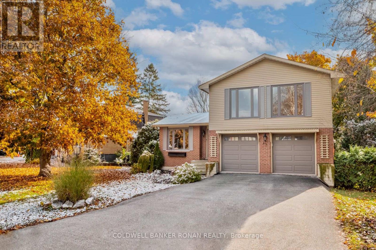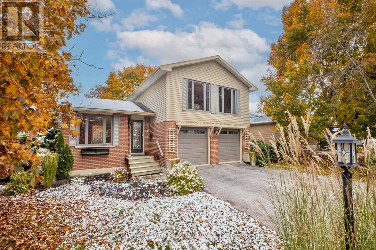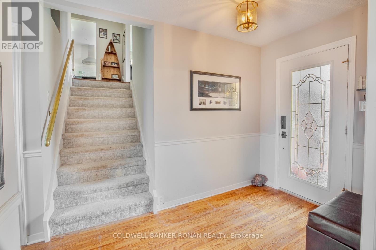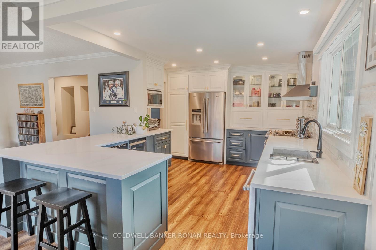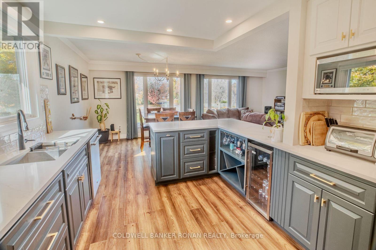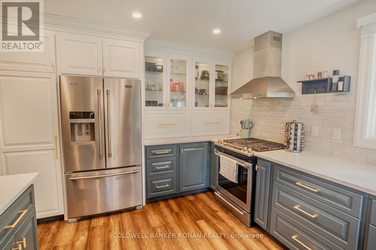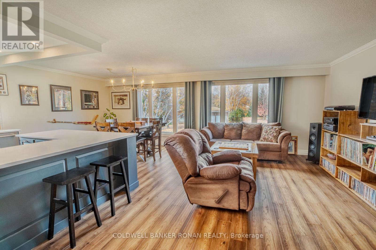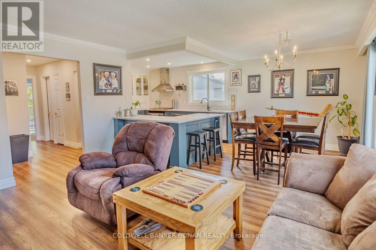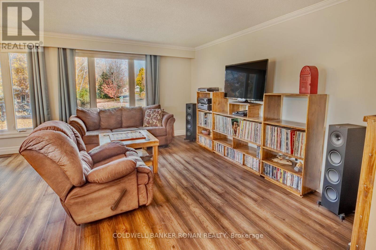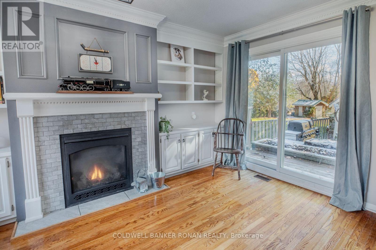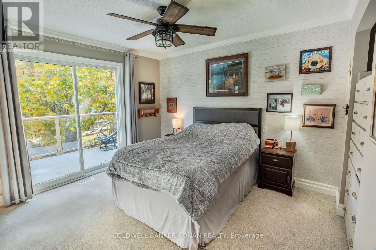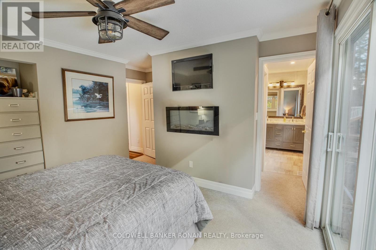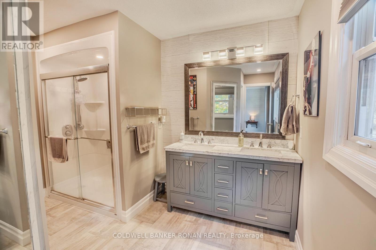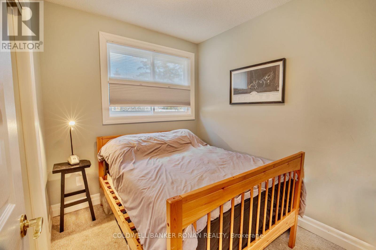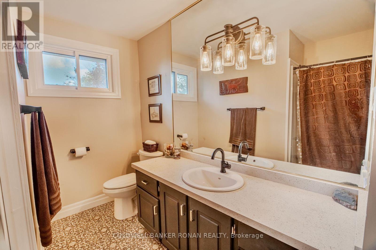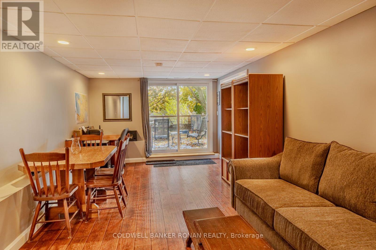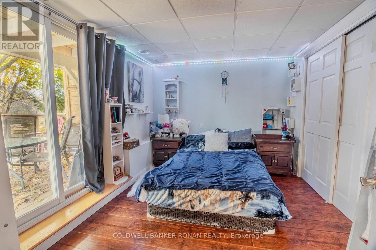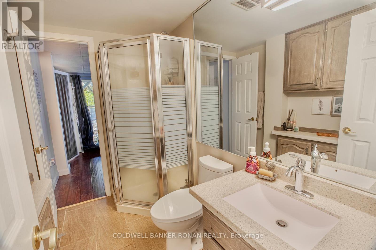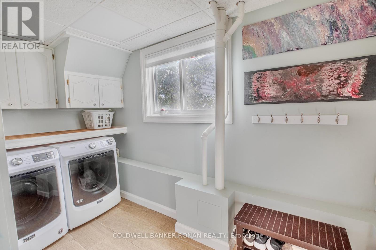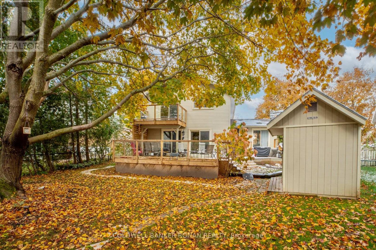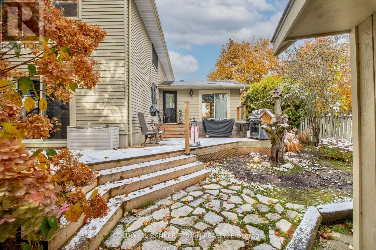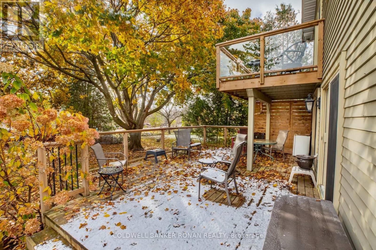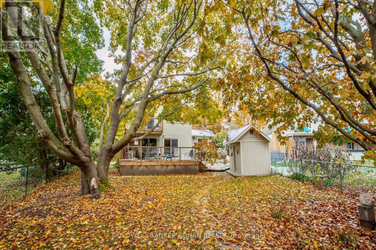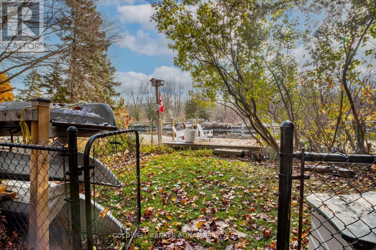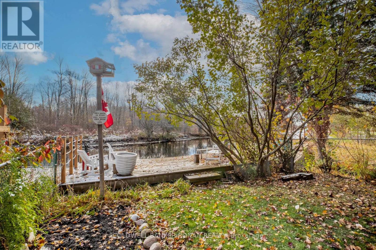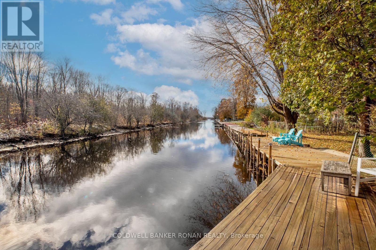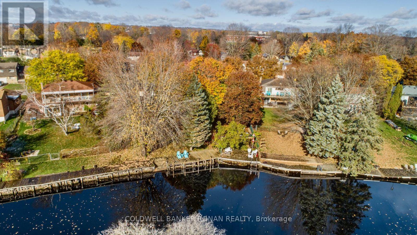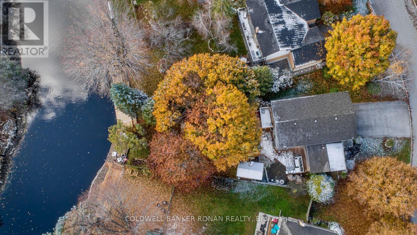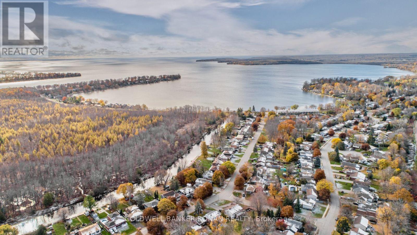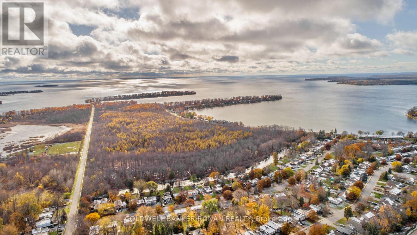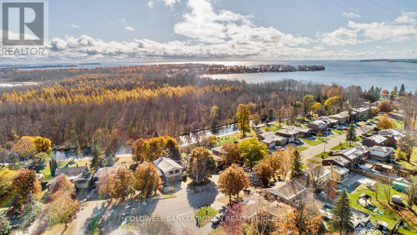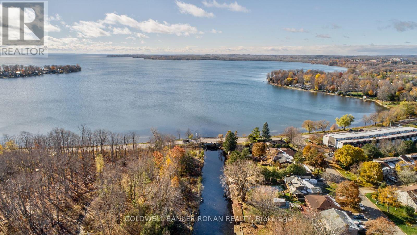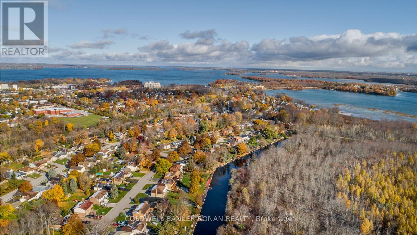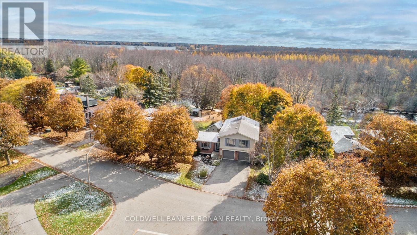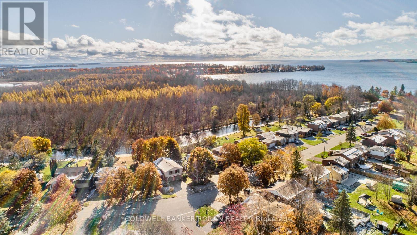43 Lankin Blvd Orillia, Ontario L3V 6T1
$970,000
Gorgeous 3 bedroom, 3 bath side split with direct water access to Lake Simcoe. Open concept kitchen/dining & living room, perfect for entertaining, extensive updates! Designer kitchen, primary bedroom with 3 pc ensuite and private balcony, large den or office with fireplace, built-in bookcase and walkout to deck, multiple walkouts and extensive decking. Enjoy fishing, relaxing and entertaining on your private dock. Bring your boat and cruise Lake Simcoe.**** EXTRAS **** Fridge, gas stove, dishwasher, w/d wine fridge, microwave, GDO A/C unit, garden shed, elf's, window coverings, electric fireplace. (id:46317)
Property Details
| MLS® Number | S8117738 |
| Property Type | Single Family |
| Community Name | Orillia |
| Amenities Near By | Park, Public Transit |
| Community Features | Community Centre, School Bus |
| Features | Conservation/green Belt |
| Parking Space Total | 6 |
Building
| Bathroom Total | 3 |
| Bedrooms Above Ground | 2 |
| Bedrooms Below Ground | 1 |
| Bedrooms Total | 3 |
| Basement Development | Finished |
| Basement Features | Walk Out |
| Basement Type | N/a (finished) |
| Construction Style Attachment | Detached |
| Construction Style Split Level | Sidesplit |
| Cooling Type | Central Air Conditioning |
| Exterior Finish | Brick, Vinyl Siding |
| Fireplace Present | Yes |
| Heating Fuel | Natural Gas |
| Heating Type | Forced Air |
| Type | House |
Parking
| Garage |
Land
| Acreage | No |
| Land Amenities | Park, Public Transit |
| Size Irregular | 54 X 151 Ft ; Irregular |
| Size Total Text | 54 X 151 Ft ; Irregular |
Rooms
| Level | Type | Length | Width | Dimensions |
|---|---|---|---|---|
| Second Level | Kitchen | 4.3 m | 3.5 m | 4.3 m x 3.5 m |
| Second Level | Dining Room | 3.5 m | 3 m | 3.5 m x 3 m |
| Second Level | Living Room | 5.1 m | 3.9 m | 5.1 m x 3.9 m |
| Second Level | Primary Bedroom | 4.4 m | 3.9 m | 4.4 m x 3.9 m |
| Second Level | Bedroom 2 | 2.6 m | 2.4 m | 2.6 m x 2.4 m |
| Lower Level | Recreational, Games Room | 7 m | 3.4 m | 7 m x 3.4 m |
| Lower Level | Bedroom 3 | 3.6 m | 3.1 m | 3.6 m x 3.1 m |
| Lower Level | Laundry Room | 3.4 m | 1.9 m | 3.4 m x 1.9 m |
| Main Level | Office | 5.3 m | 3.1 m | 5.3 m x 3.1 m |
Utilities
| Sewer | Installed |
| Natural Gas | Installed |
| Electricity | Installed |
| Cable | Available |
https://www.realtor.ca/real-estate/26587892/43-lankin-blvd-orillia-orillia
Salesperson
(705) 435-4336

367 Victoria Street East
Alliston, Ontario L9R 1J7
(705) 435-4336
(705) 435-3506
Interested?
Contact us for more information

