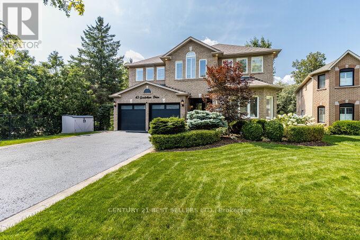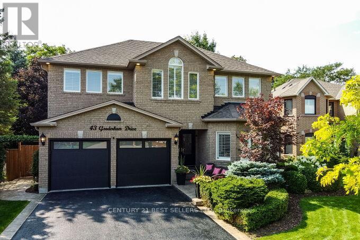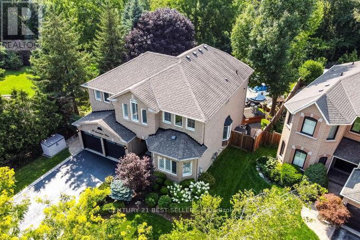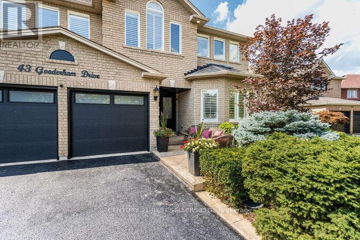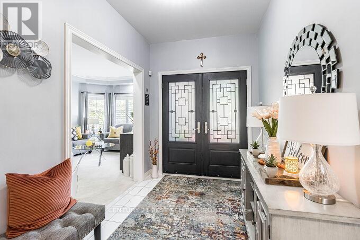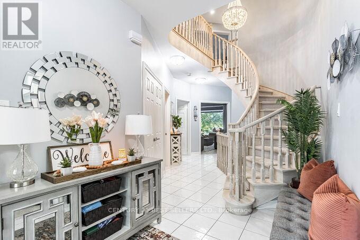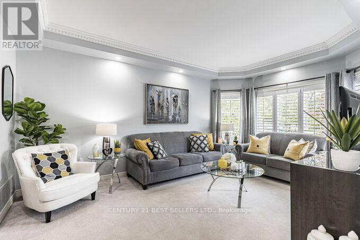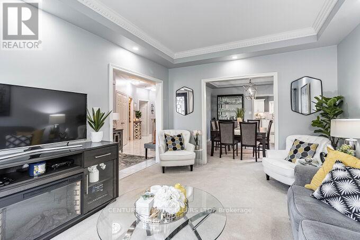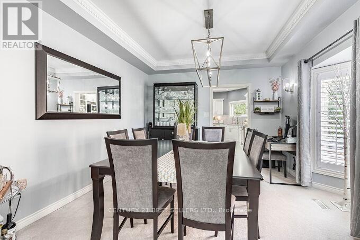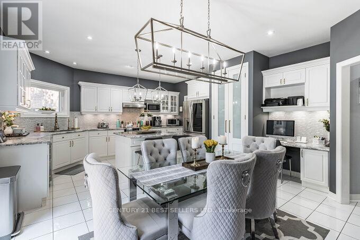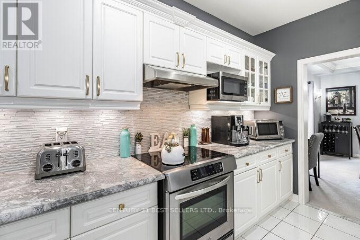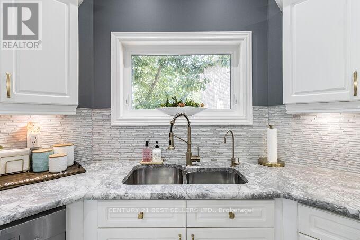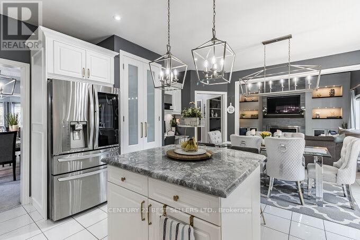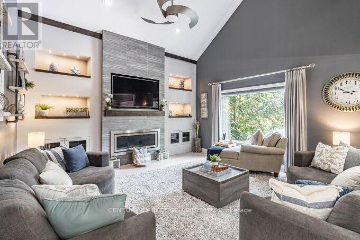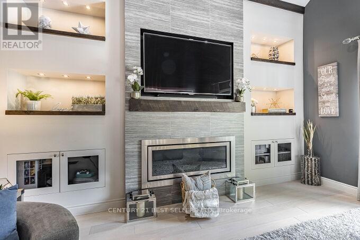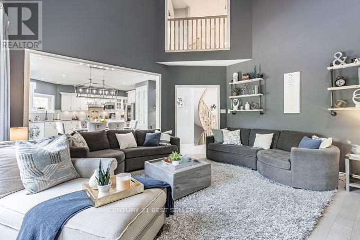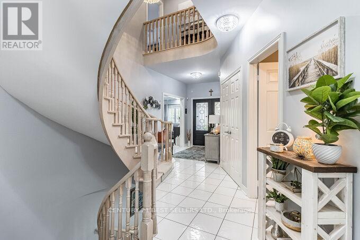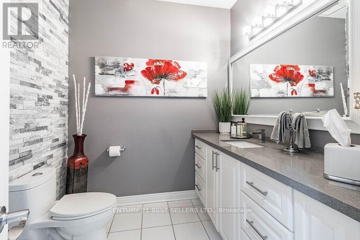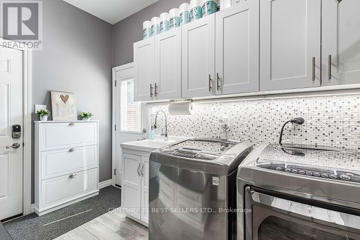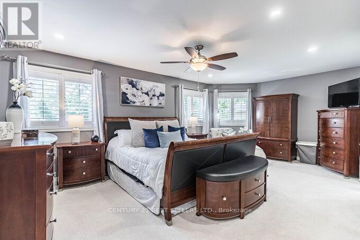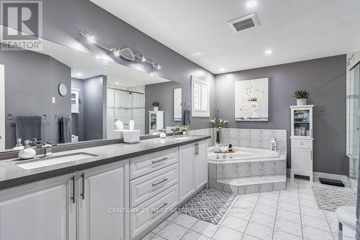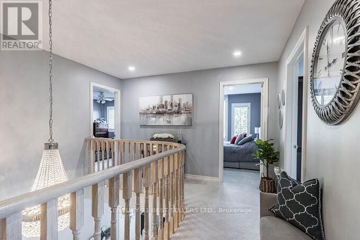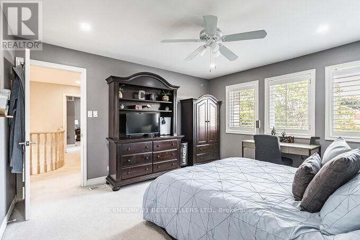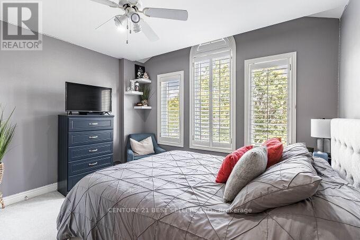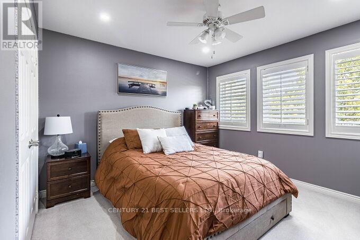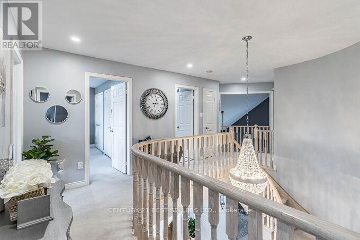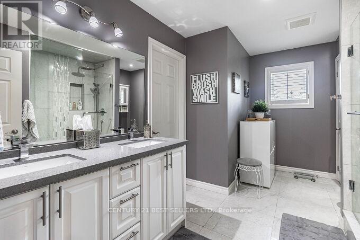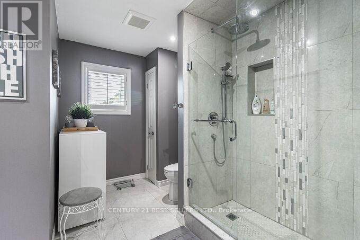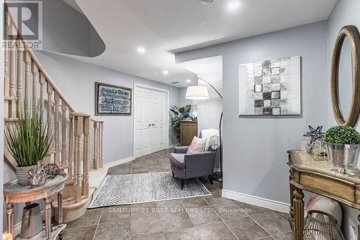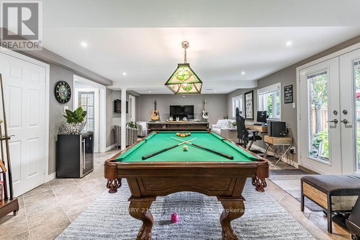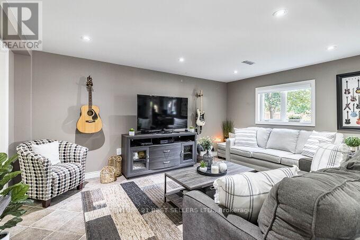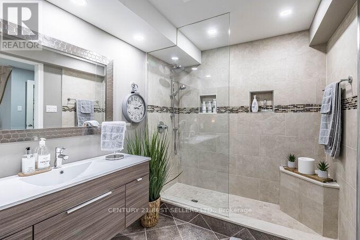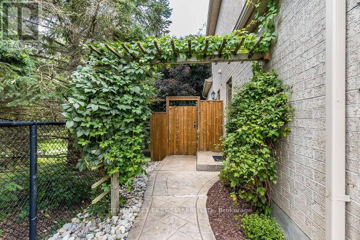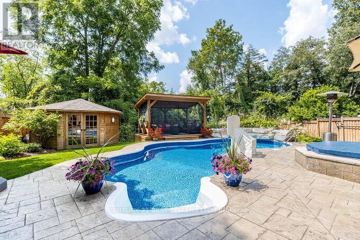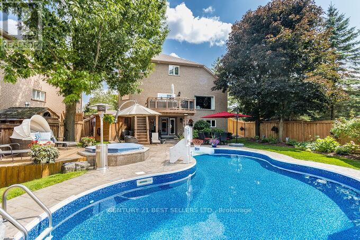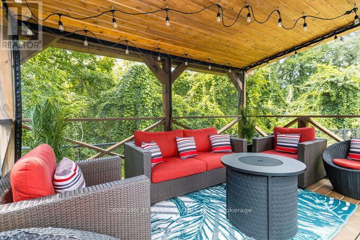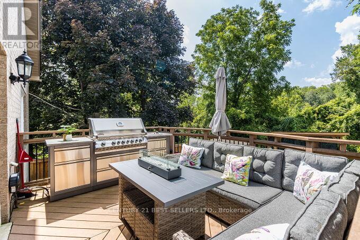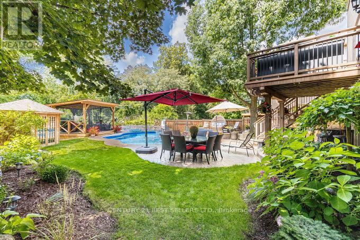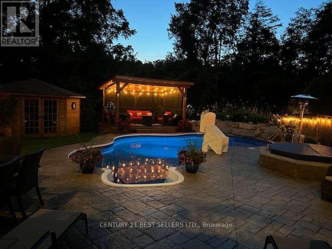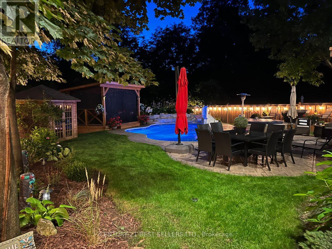43 Gooderham Dr Halton Hills, Ontario L7G 5R6
$1,999,900
43 Gooderham Dr. exudes opulence & sophistication on a prestigious ravine lot, nestled in a highlysought after Georgetown south neighbourhood. Located next to a park, this charm offers tranquility oasis/resort style living in your own backyard with an in-ground heated pool, waterfall, new fence,pool hut, hot tub and a custom built cabana. Custom reno's with solid craftsmanship. Offering overapprox. 4,000 sq ft of luxury living space. A deluxe main floor overlooking the lush ravine fromthe Family room, remote operated gas fireplace. 9' ceilings, cornice mouldings, walk in pantry, chefinspired kitchen featuring granite countertops, high-end appliances & breakfast bar. Pot lights,California shutters, built-in wall niche shelves. Generous bedrooms, floor to ceiling shower glass.Bsmt boasts a large rec. area, Den- can be converted to 5th bedroom! Spa like bathroom, built incustom cabinets & French doors leading to a walk out pool oasis. NBRs on 1 side only! A MUST SEE!!! ** This is a linked property.** **** EXTRAS **** Move in ready, too many upgrades to list, pls see EXTRA's document with a list of features. (id:46317)
Property Details
| MLS® Number | W8121956 |
| Property Type | Single Family |
| Community Name | Georgetown |
| Parking Space Total | 6 |
| Pool Type | Inground Pool |
Building
| Bathroom Total | 4 |
| Bedrooms Above Ground | 4 |
| Bedrooms Below Ground | 1 |
| Bedrooms Total | 5 |
| Basement Development | Finished |
| Basement Features | Walk Out |
| Basement Type | N/a (finished) |
| Construction Style Attachment | Detached |
| Cooling Type | Central Air Conditioning |
| Exterior Finish | Brick |
| Fireplace Present | Yes |
| Heating Fuel | Natural Gas |
| Heating Type | Forced Air |
| Stories Total | 2 |
| Type | House |
Parking
| Garage |
Land
| Acreage | No |
| Size Irregular | 61.91 X 156.89 Ft |
| Size Total Text | 61.91 X 156.89 Ft |
Rooms
| Level | Type | Length | Width | Dimensions |
|---|---|---|---|---|
| Second Level | Primary Bedroom | 6.22 m | 4 m | 6.22 m x 4 m |
| Second Level | Bedroom 2 | 4 m | 4.3 m | 4 m x 4.3 m |
| Second Level | Bedroom 3 | 3.65 m | 3.41 m | 3.65 m x 3.41 m |
| Second Level | Bedroom 4 | 3.66 m | 3.35 m | 3.66 m x 3.35 m |
| Basement | Recreational, Games Room | 11.28 m | 4.9 m | 11.28 m x 4.9 m |
| Basement | Den | 2.75 m | 3.36 m | 2.75 m x 3.36 m |
| Main Level | Kitchen | 3.05 m | 4.88 m | 3.05 m x 4.88 m |
| Main Level | Eating Area | 3.2 m | 4.88 m | 3.2 m x 4.88 m |
| Main Level | Family Room | 5.18 m | 4.88 m | 5.18 m x 4.88 m |
| Main Level | Dining Room | 3.66 m | 4.15 m | 3.66 m x 4.15 m |
| Main Level | Living Room | 3.9 m | 5.06 m | 3.9 m x 5.06 m |
| Main Level | Laundry Room | Measurements not available |
https://www.realtor.ca/real-estate/26593433/43-gooderham-dr-halton-hills-georgetown
Salesperson
(905) 273-4211

4 Robert Speck Pkwy #150
Mississauga, Ontario L4Z 1S1
(905) 273-4211
(905) 273-5763
HTTP://www.c21bestbuy.com

Salesperson
(905) 273-4211

4 Robert Speck Pkwy #150
Mississauga, Ontario L4Z 1S1
(905) 273-4211
(905) 273-5763
HTTP://www.c21bestbuy.com
Interested?
Contact us for more information

