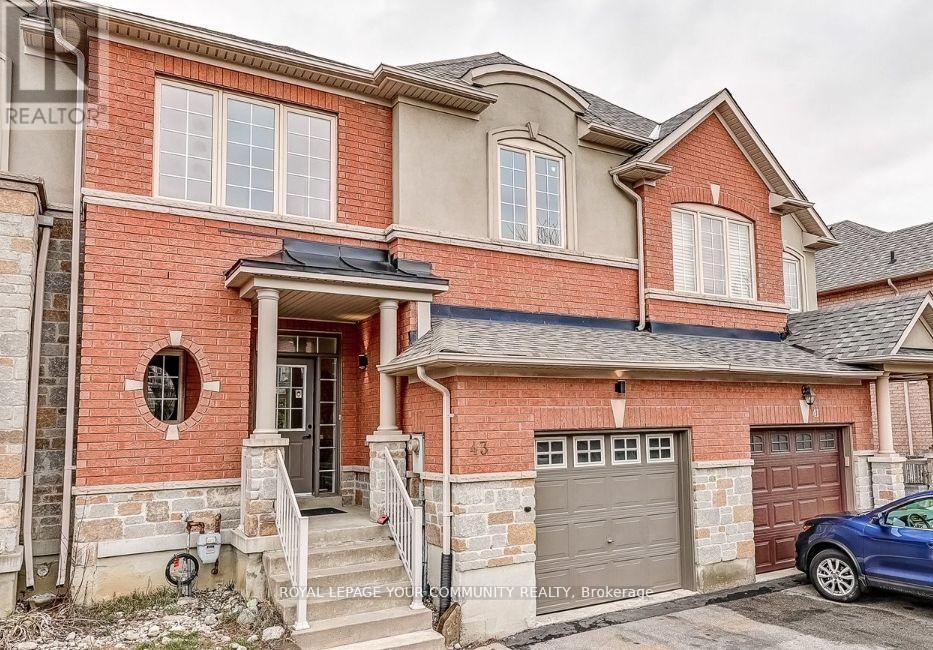43 Gauguin Ave Vaughan, Ontario L4J 9J7
$1,380,000
Beautifully renovated 2024 freehold townhome in the highly sought after Thornhill Woods! Latest design kitchen with new upgraded stainless steel appliances, stunning white quartz countertop / backsplash , large island with breakfast bar and shelves. 9 feet high smooth ceilings. High-end hardwood wide-plank floors throughout, new kitchen / bath faucets in latest black , all new vanities and toilets, all new electrical light fixtures / pot lights , new doors hardware. Staircase upgraded with new metal pickets, railing and new posts , whole house freshly painted in the trendy color .Roof completely renovated 2021 with high quality Landmark shingles. Location ! Location! Location ! Close to best schools, shopping, parks, forest, minutes to community centre with tennis courts ,swimming pools library , playgrounds ,kids splash area, trails, minutes to HWY7 and 407, just 10 min to TTC Vaughan metropolitan station (id:46317)
Property Details
| MLS® Number | N8169898 |
| Property Type | Single Family |
| Community Name | Patterson |
| Amenities Near By | Park |
| Community Features | Community Centre, School Bus |
| Parking Space Total | 2 |
Building
| Bathroom Total | 3 |
| Bedrooms Above Ground | 3 |
| Bedrooms Total | 3 |
| Basement Development | Unfinished |
| Basement Type | N/a (unfinished) |
| Construction Style Attachment | Attached |
| Cooling Type | Central Air Conditioning |
| Exterior Finish | Brick, Stone |
| Heating Fuel | Natural Gas |
| Heating Type | Forced Air |
| Stories Total | 2 |
| Type | Row / Townhouse |
Parking
| Garage |
Land
| Acreage | No |
| Land Amenities | Park |
| Size Irregular | 24.63 X 85 Ft |
| Size Total Text | 24.63 X 85 Ft |
Rooms
| Level | Type | Length | Width | Dimensions |
|---|---|---|---|---|
| Second Level | Primary Bedroom | 4.67 m | 3.66 m | 4.67 m x 3.66 m |
| Second Level | Bedroom 2 | 4.01 m | 3.63 m | 4.01 m x 3.63 m |
| Second Level | Bedroom 3 | 3.05 m | 2.74 m | 3.05 m x 2.74 m |
| Main Level | Living Room | 6.34 m | 3.05 m | 6.34 m x 3.05 m |
| Main Level | Dining Room | 6.34 m | 3.05 m | 6.34 m x 3.05 m |
| Main Level | Kitchen | 3.51 m | 2.44 m | 3.51 m x 2.44 m |
| Main Level | Eating Area | 2.79 m | 2.44 m | 2.79 m x 2.44 m |
| Main Level | Foyer | 2 m | 4.8 m | 2 m x 4.8 m |
https://www.realtor.ca/real-estate/26663147/43-gauguin-ave-vaughan-patterson
Salesperson
(905) 731-2000

8854 Yonge Street
Richmond Hill, Ontario L4C 0T4
(905) 731-2000
(905) 886-7556
Interested?
Contact us for more information



































