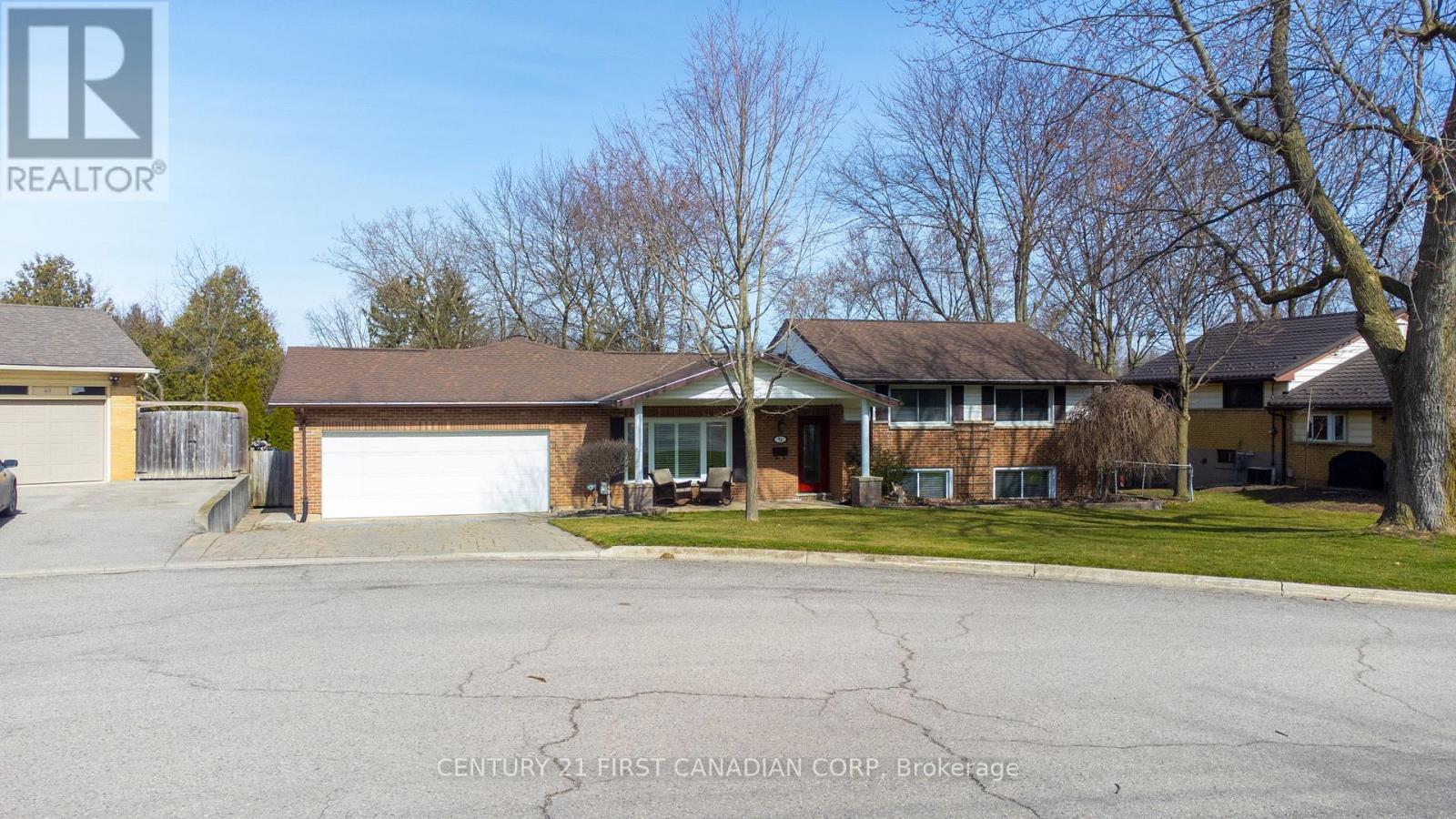43 Ewald Pl London, Ontario N6H 3A6
$799,900
Stunning open concept split-level located on a quiet court in the heart of Oakridge Acres. This bright and spacious 3+1 bedroom, 2 bathroom family home is perfect for first time home buyers, young professionals, empty nesters and investors. Truly a beautifully maintained home that has been updated without losing any of its charm. Gleaming hardwood, crown moulding and oversized bay window welcomes you into the sun soaked living room. Beautifully appointed chef's kitchen features wall-to-wall pantry, Granite countertops, island with breakfast bar, glass cabinets doors and sleek black appliances. Escape to your backyard composite sundeck overlooking the treed park-like setting, perfect for entertaining or family gatherings. Inviting bedrooms complimented by generous closet space and updated 4 piece bathroom. Lower level features generous family room with elegant electric fireplace surround by custom built-ins, high quality laminate flooring and recessed lighting throughout.**** EXTRAS **** Rare ATTACHED 35x22 HEATED WORKSHOP with hydro, is a hobbyist's dream. Enjoy your private courtyard surrounded by beautiful landscaping, perfect for enjoying that morning cup of coffee or evening glass of wine. (id:46317)
Property Details
| MLS® Number | X8142982 |
| Property Type | Single Family |
| Community Name | North P |
| Amenities Near By | Hospital, Public Transit, Schools |
| Community Features | Community Centre |
| Features | Cul-de-sac |
| Parking Space Total | 8 |
Building
| Bathroom Total | 2 |
| Bedrooms Above Ground | 3 |
| Bedrooms Below Ground | 1 |
| Bedrooms Total | 4 |
| Basement Development | Finished |
| Basement Features | Walk Out |
| Basement Type | N/a (finished) |
| Construction Style Attachment | Detached |
| Construction Style Split Level | Sidesplit |
| Cooling Type | Central Air Conditioning |
| Exterior Finish | Brick, Vinyl Siding |
| Heating Fuel | Natural Gas |
| Heating Type | Forced Air |
| Type | House |
Parking
| Attached Garage |
Land
| Acreage | No |
| Land Amenities | Hospital, Public Transit, Schools |
| Size Irregular | 96.96 X 131.03 Ft |
| Size Total Text | 96.96 X 131.03 Ft |
Rooms
| Level | Type | Length | Width | Dimensions |
|---|---|---|---|---|
| Lower Level | Family Room | 6.49 m | 3.13 m | 6.49 m x 3.13 m |
| Lower Level | Laundry Room | 2.62 m | 2.16 m | 2.62 m x 2.16 m |
| Lower Level | Bathroom | 2.56 m | 1.55 m | 2.56 m x 1.55 m |
| Main Level | Living Room | 7.13 m | 3.71 m | 7.13 m x 3.71 m |
| Main Level | Kitchen | 7.13 m | 3.38 m | 7.13 m x 3.38 m |
| Main Level | Dining Room | 4.75 m | 3.65 m | 4.75 m x 3.65 m |
| Main Level | Mud Room | 2.49 m | 1.64 m | 2.49 m x 1.64 m |
| Upper Level | Primary Bedroom | 4.57 m | 3.38 m | 4.57 m x 3.38 m |
| Upper Level | Bedroom 2 | 3.32 m | 3.07 m | 3.32 m x 3.07 m |
| Upper Level | Bedroom 3 | 3.1 m | 3.07 m | 3.1 m x 3.07 m |
| Upper Level | Bathroom | 3.62 m | 3.13 m | 3.62 m x 3.13 m |
Utilities
| Sewer | Installed |
| Natural Gas | Installed |
| Electricity | Installed |
| Cable | Installed |
https://www.realtor.ca/real-estate/26623821/43-ewald-pl-london-north-p

420 York Street
London, Ontario N6B 1R1
(519) 673-3390
(519) 673-6789
firstcanadian.c21.ca/
facebook.com/C21First
instagram.com/c21first
Interested?
Contact us for more information










































