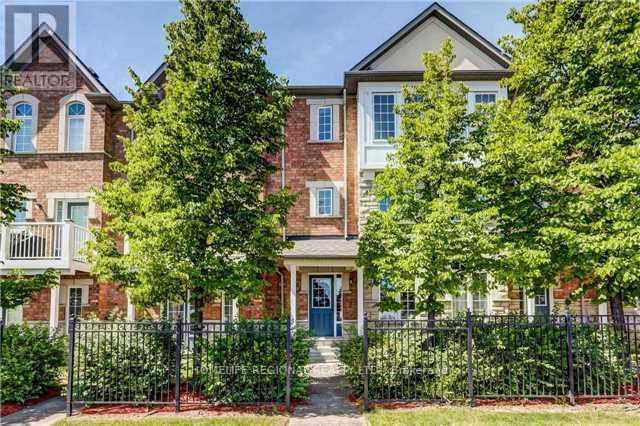#43 -601 Shoreline Dr Mississauga, Ontario L5B 4K7
$899,900Maintenance,
$298 Monthly
Maintenance,
$298 MonthlyBeautiful 3 Bedroom+Den, 2 Bath. Main Level features a Beautiful Kitchen & Ss Appliances, Quartz Counters & W/O To Balcony-Perfect For Entertaining. Hardwood Floors, Updated Bathrooms. Upper Level features 3 Spacious Bedrooms, Gorgeous Main Bathroom W/Glass Shower, Lower Level Features Laundry Room W/Front Loader Washer/Dryer, Laminate Flooring & Bedroom/Office/Den with walk out to Yard. Located In Desirable High Park Village! Ideal For Young Professionals.**** EXTRAS **** Across From Park & More! Premium Location, Next to Home Depot, Loblaw Superstore, Shoppers Drug Mart, Banks, LCBO. Minutes To Transit, GO, Sq 1, Trillium Hospital, UofT Mississauga Campus, QEW & Hwy 403 (id:46317)
Property Details
| MLS® Number | W8141012 |
| Property Type | Single Family |
| Community Name | Cooksville |
| Parking Space Total | 2 |
Building
| Bathroom Total | 2 |
| Bedrooms Above Ground | 3 |
| Bedrooms Below Ground | 1 |
| Bedrooms Total | 4 |
| Basement Development | Finished |
| Basement Features | Separate Entrance |
| Basement Type | N/a (finished) |
| Cooling Type | Central Air Conditioning |
| Exterior Finish | Brick |
| Heating Fuel | Natural Gas |
| Heating Type | Forced Air |
| Stories Total | 3 |
| Type | Row / Townhouse |
Parking
| Garage |
Land
| Acreage | No |
Rooms
| Level | Type | Length | Width | Dimensions |
|---|---|---|---|---|
| Second Level | Living Room | 4.21 m | 3.52 m | 4.21 m x 3.52 m |
| Second Level | Dining Room | 4.21 m | 3.52 m | 4.21 m x 3.52 m |
| Second Level | Kitchen | 4.26 m | 3 m | 4.26 m x 3 m |
| Third Level | Primary Bedroom | 3.56 m | 3.15 m | 3.56 m x 3.15 m |
| Third Level | Bedroom 2 | 3 m | 2.4 m | 3 m x 2.4 m |
| Third Level | Bedroom 3 | 2.87 m | 2.43 m | 2.87 m x 2.43 m |
| Ground Level | Recreational, Games Room | 4.22 m | 2.7 m | 4.22 m x 2.7 m |
https://www.realtor.ca/real-estate/26621124/43-601-shoreline-dr-mississauga-cooksville
Salesperson
(416) 535-3107
823 College Street
Toronto, Ontario M6G 1C9
(416) 535-3107
(416) 535-5372
Interested?
Contact us for more information





































