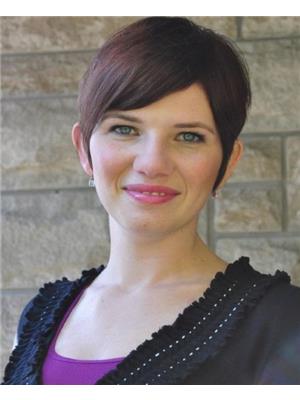4265 East Ave Lincoln, Ontario L3J 0N8
$664,900
Welcome to 4265 East Avenue, nestled in the heart of downtown Beamsville. Situated on a tranquil street with quick access to the highway, this charming home boasts convenience and comfort. Explore the local amenities just steps away, including parks, schools, eateries, wineries, recreational facilities, and shopping destinations. Spanning 1,195 square feet, this property exudes character and warmth. Step inside to discover an inviting updated kitchen, four cozy bedrooms, and elegant wood flooring throughout. The spacious living and dining areas provide ample room for relaxation and entertaining. Additionally, the large unfinished basement offers versatile storage options and a convenient walk-up to the rear yard. Outside, the backyard is a haven of tranquility, featuring extra storage space, a detached workshop with hydro and majestic mature trees. With no rear neighbors, enjoy expansive views and privacy while entertaining guests or spending quality time with loved ones.**** EXTRAS **** Don't miss out on this fantastic opportunity to enter the real estate market and make this delightful property your own. (id:46317)
Property Details
| MLS® Number | X8088862 |
| Property Type | Single Family |
| Amenities Near By | Park, Place Of Worship, Public Transit, Schools |
| Features | Cul-de-sac |
| Parking Space Total | 3 |
Building
| Bathroom Total | 2 |
| Bedrooms Above Ground | 4 |
| Bedrooms Total | 4 |
| Basement Features | Separate Entrance |
| Basement Type | Full |
| Construction Style Attachment | Detached |
| Cooling Type | Central Air Conditioning |
| Exterior Finish | Stucco, Wood |
| Heating Fuel | Natural Gas |
| Heating Type | Forced Air |
| Stories Total | 2 |
| Type | House |
Land
| Acreage | No |
| Land Amenities | Park, Place Of Worship, Public Transit, Schools |
| Size Irregular | 49 X 100 Ft |
| Size Total Text | 49 X 100 Ft |
Rooms
| Level | Type | Length | Width | Dimensions |
|---|---|---|---|---|
| Second Level | Bedroom 2 | 3.35 m | 3.3 m | 3.35 m x 3.3 m |
| Second Level | Bedroom 3 | 2.95 m | 2.34 m | 2.95 m x 2.34 m |
| Second Level | Bedroom 4 | 2.57 m | 2.29 m | 2.57 m x 2.29 m |
| Basement | Bathroom | Measurements not available | ||
| Basement | Laundry Room | Measurements not available | ||
| Basement | Utility Room | Measurements not available | ||
| Main Level | Foyer | 3.61 m | 2.21 m | 3.61 m x 2.21 m |
| Main Level | Living Room | 4.98 m | 3.35 m | 4.98 m x 3.35 m |
| Main Level | Dining Room | 4.62 m | 2.51 m | 4.62 m x 2.51 m |
| Main Level | Kitchen | 5.13 m | 2.82 m | 5.13 m x 2.82 m |
| Main Level | Primary Bedroom | 4.04 m | 2.9 m | 4.04 m x 2.9 m |
| Main Level | Bathroom | 2.29 m | 2.03 m | 2.29 m x 2.03 m |
https://www.realtor.ca/real-estate/26545529/4265-east-ave-lincoln

Broker
(905) 844-2022

3060 Mainway Suite 200a
Burlington, Ontario L7M 1A3
(905) 844-2022
(905) 335-1659
HTTP://www.royallepageburlington.ca
Interested?
Contact us for more information










































