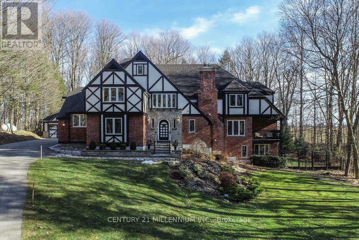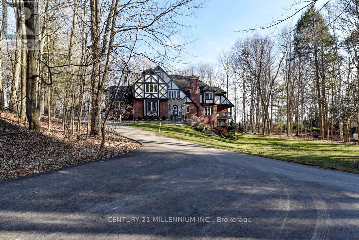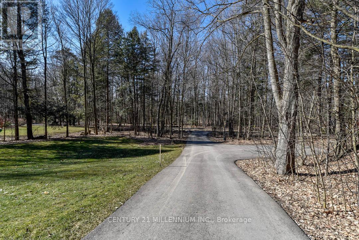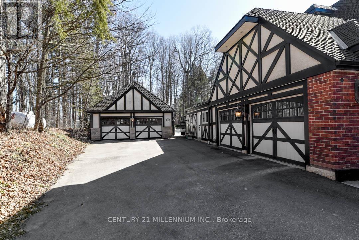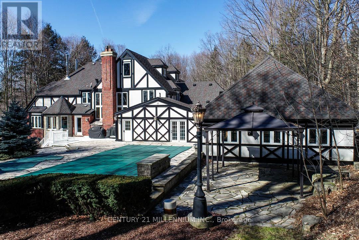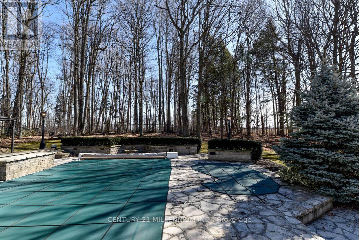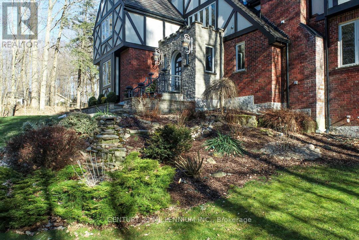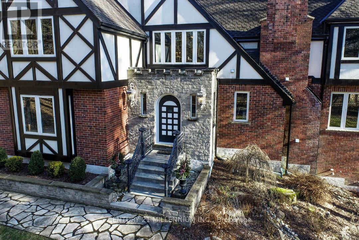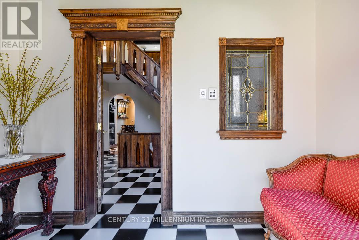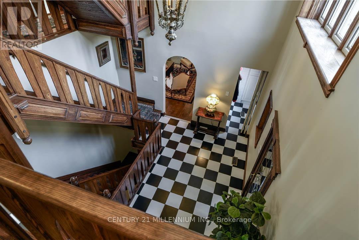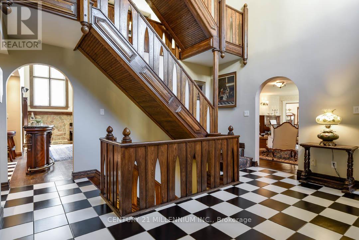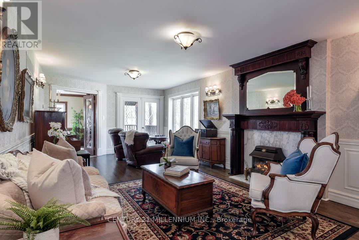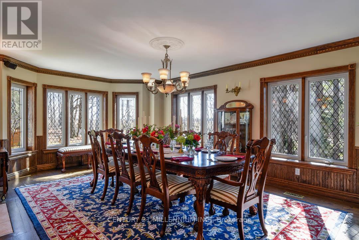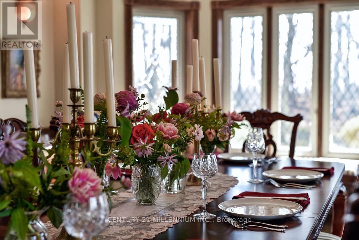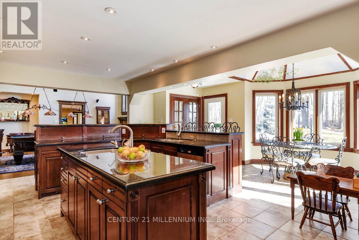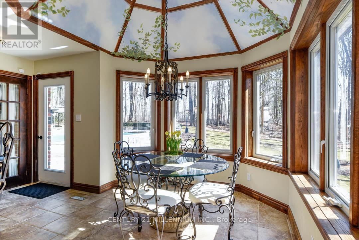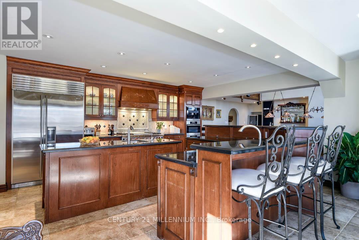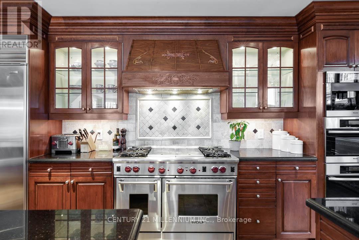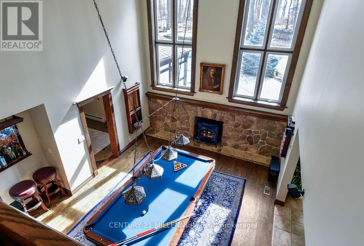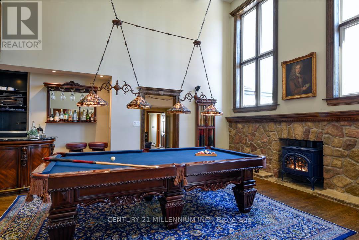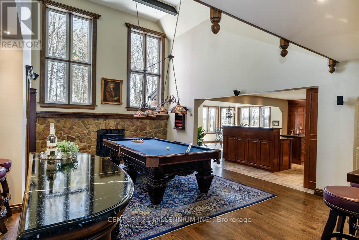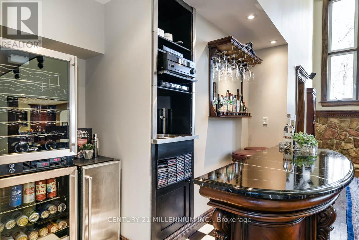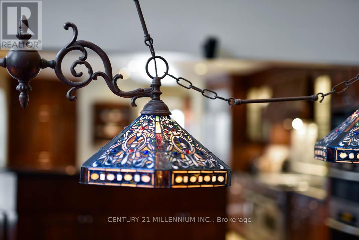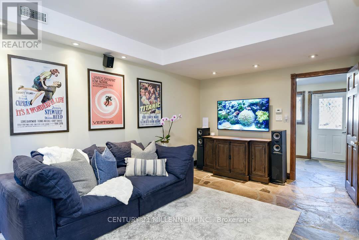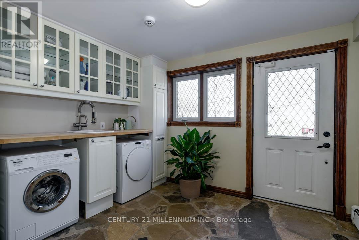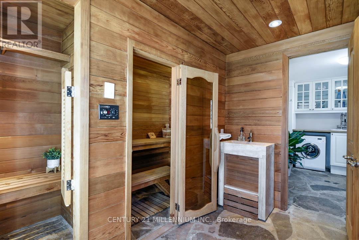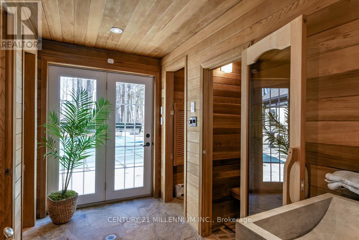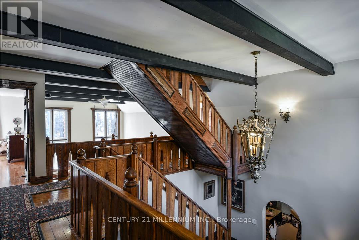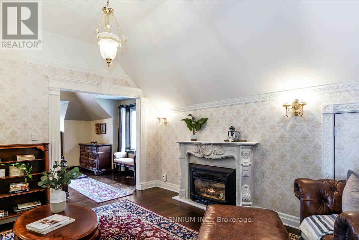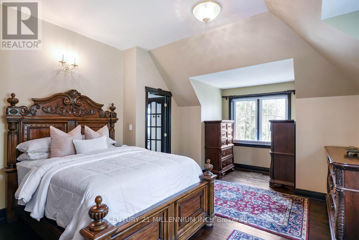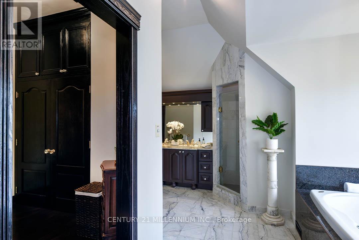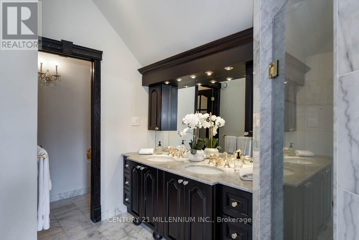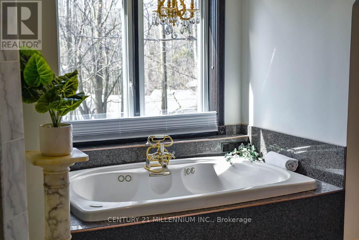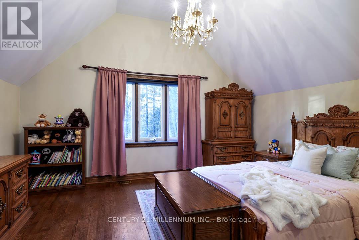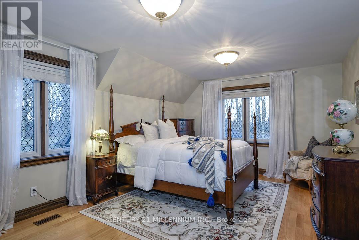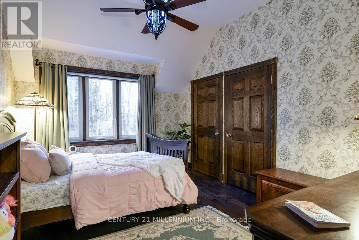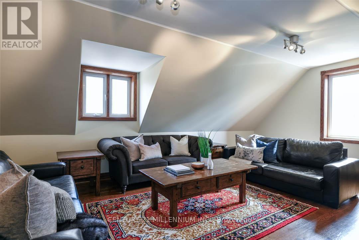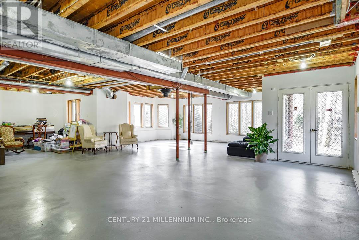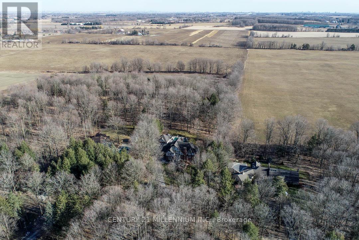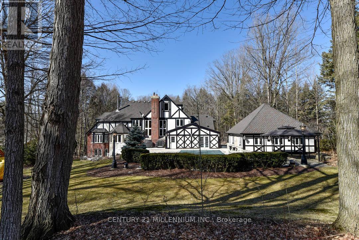4255 Boston Mills Rd Caledon, Ontario L7C 0N7
$2,680,000
Quality craftsmanship in this enchanting, one-of-a-kind, Tudor-style luxury estate in South Caledon, built in 1994, and set on a mature, landscaped 1-acre private lot w/ towering trees & perennial gardens. An entertainers paradise, this magnificent 5-bed (potential for more!), 4-bath home offers soaring cathedral ceilings, solid wood drs & trims, stone walls, wrought iron gates, 3 propane gas fireplaces, 1 wood burning fireplace, an open-concept eat-in cherry wood Kitchen w/Wolf gas stove, Subzero fridge & Miele appliances, to a large Family w/ soaring cathedral ceiling w/ fieldstone wall, propane FP, projector, pool table, & wet bar. Multiple walk-outs to the private in-ground saltwater fiberglass pool + inground spa pool w/ jets, many sitting areas & backyard. Main flr bed w/ semi-ensuite bath. Geothermal forced air heating/cooling & propane water radiant heating. Grounds offer stone patios & walkways, 2 BBQ hook-ups, tiered rockery gardens w/ a waterfall feature.**** EXTRAS **** 3rd Level Den + Office could be more beds. Unfin walk/o bsmt w/ sep entry. 2-car garage + Det 2-car grg. Aluminum fascia & Tudor board cladding (22), paved drive (21), eaves (approx 2017)10 mins to 410, 30 mins to Pearson Airport, 45 to TO. (id:46317)
Property Details
| MLS® Number | W8157808 |
| Property Type | Single Family |
| Community Name | Rural Caledon |
| Community Features | School Bus |
| Features | Wooded Area, Rolling, Conservation/green Belt |
| Parking Space Total | 14 |
| Pool Type | Inground Pool |
Building
| Bathroom Total | 4 |
| Bedrooms Above Ground | 5 |
| Bedrooms Total | 5 |
| Basement Features | Walk Out |
| Basement Type | N/a |
| Construction Style Attachment | Detached |
| Exterior Finish | Brick, Stucco |
| Fireplace Present | Yes |
| Heating Type | Forced Air |
| Stories Total | 3 |
| Type | House |
Land
| Acreage | No |
| Sewer | Septic System |
| Size Irregular | 149.11 X 289.5 Ft |
| Size Total Text | 149.11 X 289.5 Ft|1/2 - 1.99 Acres |
Rooms
| Level | Type | Length | Width | Dimensions |
|---|---|---|---|---|
| Second Level | Primary Bedroom | 5.55 m | 4.7 m | 5.55 m x 4.7 m |
| Second Level | Bedroom 2 | 4.34 m | 3.34 m | 4.34 m x 3.34 m |
| Second Level | Bedroom 3 | 5.79 m | 3.72 m | 5.79 m x 3.72 m |
| Second Level | Bedroom 4 | 5.13 m | 4.77 m | 5.13 m x 4.77 m |
| Third Level | Den | 8.48 m | 4.73 m | 8.48 m x 4.73 m |
| Main Level | Living Room | 7.26 m | 3.99 m | 7.26 m x 3.99 m |
| Main Level | Dining Room | 6.71 m | 4.24 m | 6.71 m x 4.24 m |
| Main Level | Kitchen | 7.7 m | 5.72 m | 7.7 m x 5.72 m |
| Main Level | Eating Area | Measurements not available | ||
| Main Level | Family Room | 7.06 m | 6.21 m | 7.06 m x 6.21 m |
| Main Level | Media | 5.18 m | 3.75 m | 5.18 m x 3.75 m |
| Main Level | Bedroom | 4.47 m | 3.93 m | 4.47 m x 3.93 m |
Utilities
| Electricity | Installed |
https://www.realtor.ca/real-estate/26645329/4255-boston-mills-rd-caledon-rural-caledon
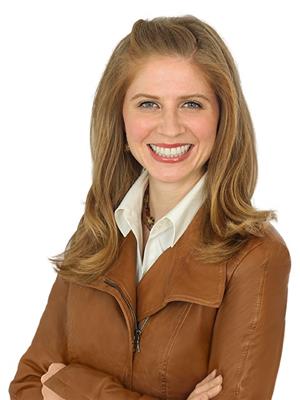
Broker
(905) 586-5258
www.maryklein.com/
https://www.facebook.com/realtormaryklein
https://twitter.com/RealEstateKAIT

181 Queen St East
Brampton, Ontario L6W 2B3
(905) 450-8300
HTTP://www.c21m.ca
Interested?
Contact us for more information

