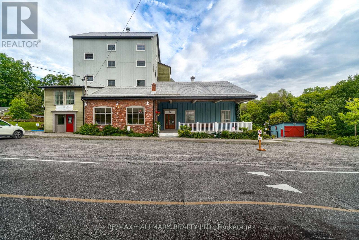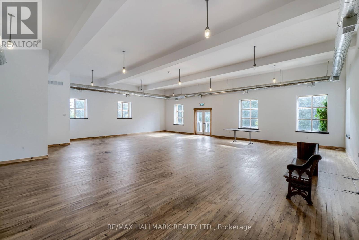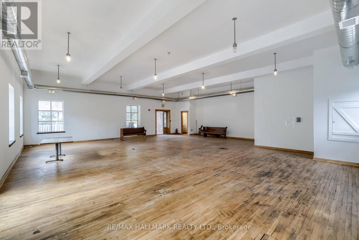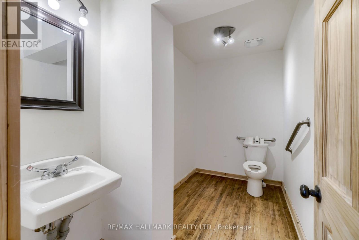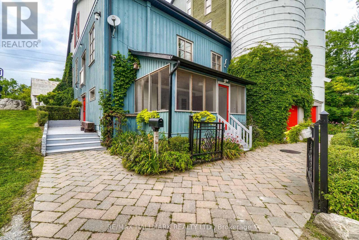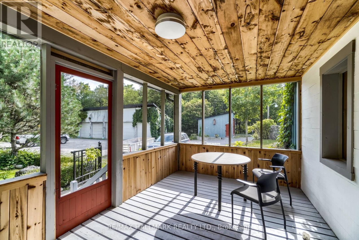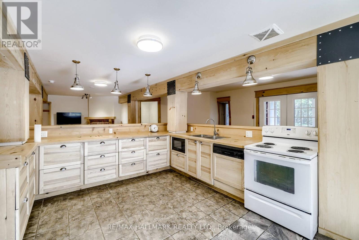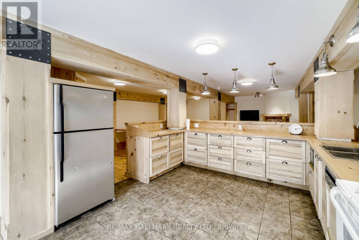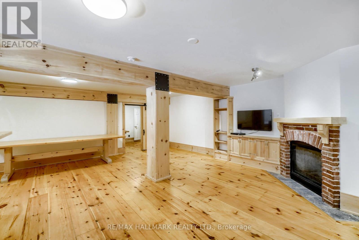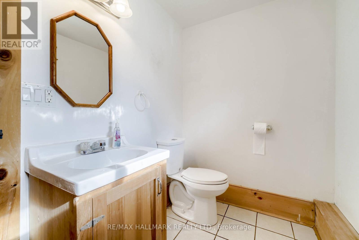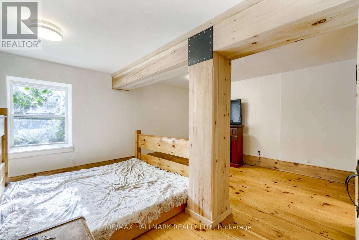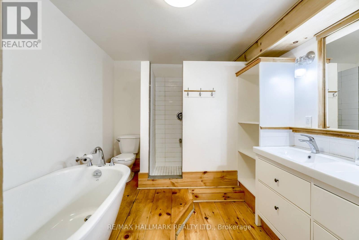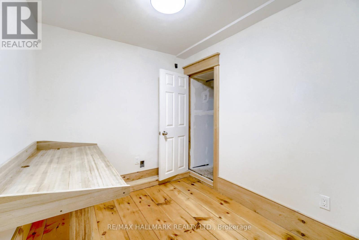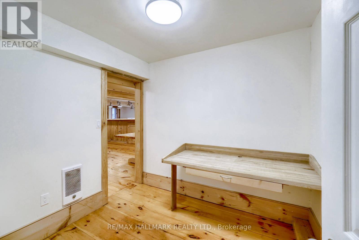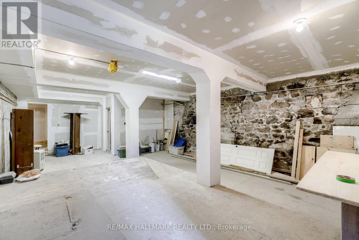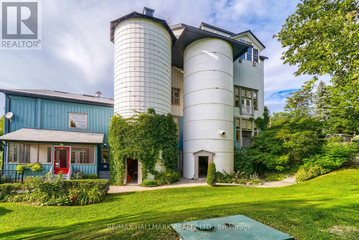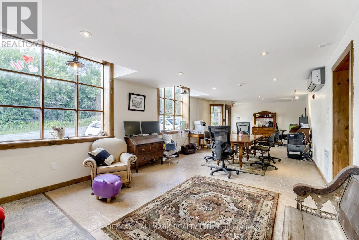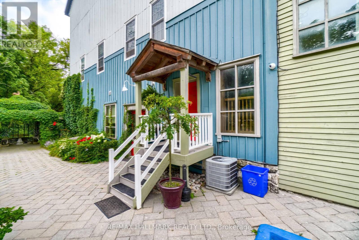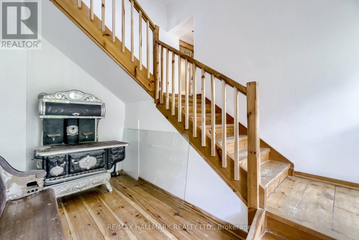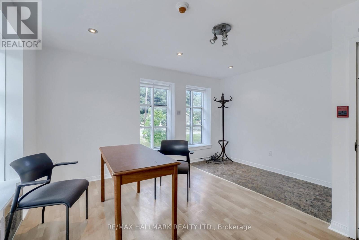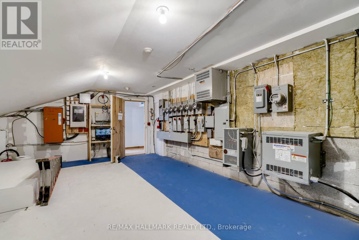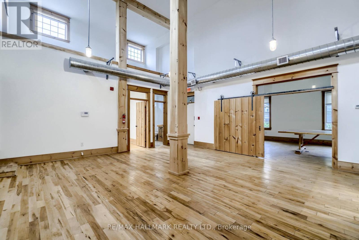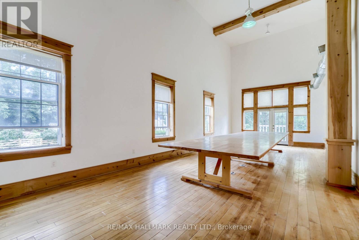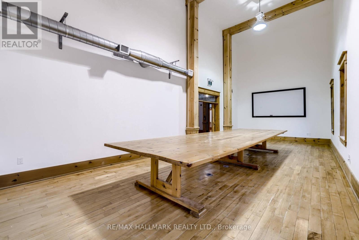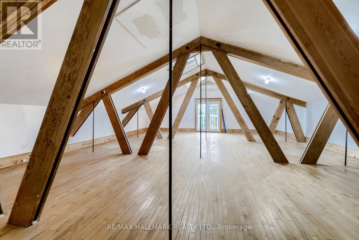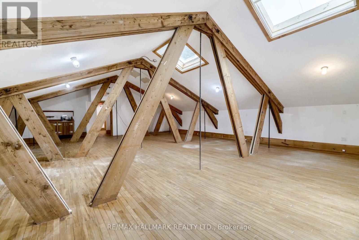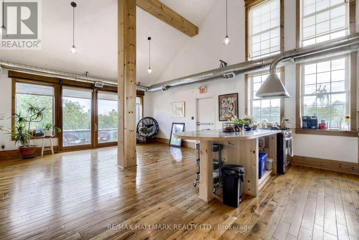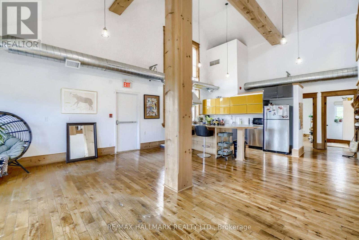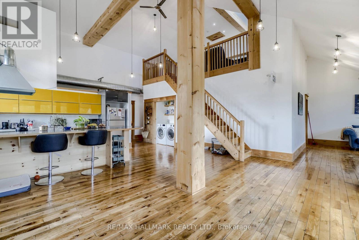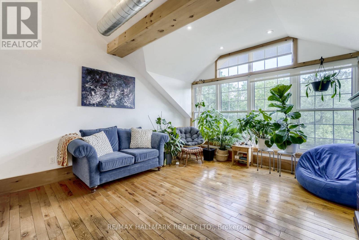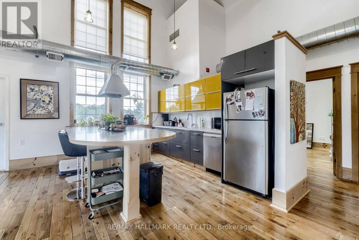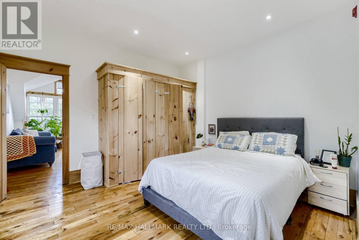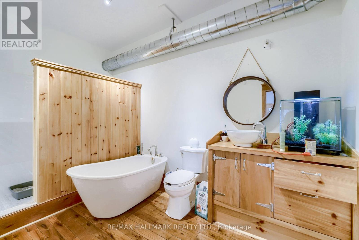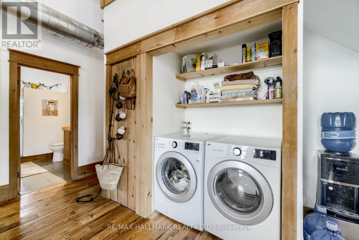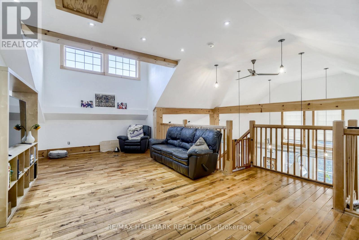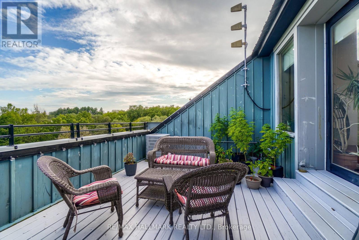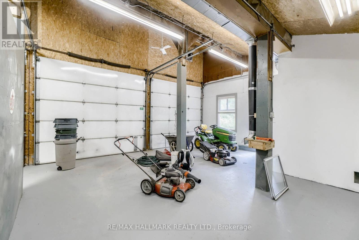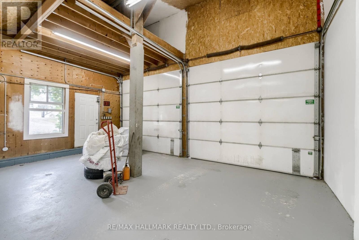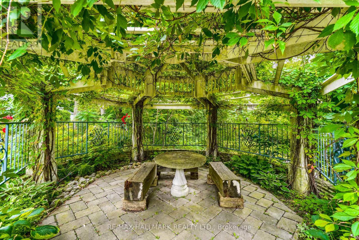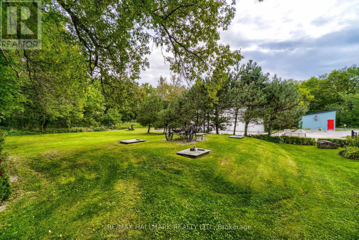425 Whitevale Rd Pickering, Ontario L0H 1M0
$2,549,000
Excellent Investment Opportunity Nestled Beside The West Duffins Creek On The Seaton Trail. 1.02 Acres Of Land W/Unique Multi Purpose Property Incl: Office, Retail, & Two Res. Suites For Your Own Person Living And/Or Income/Investment. Professional Landscaping & Perennial Garden. Unlimited Potential For Winery/Restaurant. Dispensary, Boutique Country Stores, Baker, Internet Cafe & More! Rental Income Of 140K Excl The Main Fl Aprtmt, Quilt Shop & 5 Car Garage**** EXTRAS **** Garage Comes Equipt W/Sep Furnace , Commercial Hoist, Air Compressor, Air Lines, 400 Amp Service For Welding Etc. Mezzanine Strg Area W/Burrell Insulated Doors. 6 Security Cam/Monitor & Fire Protection System. Each Unit Is Self Contained (id:46317)
Property Details
| MLS® Number | E8121604 |
| Property Type | Single Family |
| Community Name | Rural Pickering |
| Features | Wooded Area, Ravine, Conservation/green Belt |
| Parking Space Total | 26 |
Building
| Bathroom Total | 7 |
| Bedrooms Above Ground | 4 |
| Bedrooms Total | 4 |
| Basement Features | Apartment In Basement, Walk Out |
| Basement Type | N/a |
| Cooling Type | Central Air Conditioning |
| Exterior Finish | Aluminum Siding, Brick |
| Fireplace Present | Yes |
| Heating Fuel | Propane |
| Heating Type | Heat Pump |
| Stories Total | 3 |
| Type | Other |
Parking
| Detached Garage |
Land
| Acreage | No |
| Sewer | Septic System |
| Size Irregular | 201.32 X 220.71 Ft |
| Size Total Text | 201.32 X 220.71 Ft |
| Surface Water | River/stream |
Rooms
| Level | Type | Length | Width | Dimensions |
|---|---|---|---|---|
| Third Level | Living Room | 4.57 m | 4.11 m | 4.57 m x 4.11 m |
| Third Level | Dining Room | 7.31 m | 5.4 m | 7.31 m x 5.4 m |
| Third Level | Kitchen | 7.31 m | 5.4 m | 7.31 m x 5.4 m |
| Third Level | Bedroom | 4.51 m | 3.04 m | 4.51 m x 3.04 m |
| Third Level | Primary Bedroom | 3.69 m | 3.38 m | 3.69 m x 3.38 m |
| Upper Level | Bedroom | 7.16 m | 4.05 m | 7.16 m x 4.05 m |
| Ground Level | Dining Room | 7.01 m | 6.4 m | 7.01 m x 6.4 m |
| Ground Level | Living Room | 7.01 m | 6.4 m | 7.01 m x 6.4 m |
| Ground Level | Kitchen | 7.01 m | 4.6 m | 7.01 m x 4.6 m |
| Ground Level | Bedroom | 4.69 m | 4.05 m | 4.69 m x 4.05 m |
https://www.realtor.ca/real-estate/26593245/425-whitevale-rd-pickering-rural-pickering


2277 Queen Street East
Toronto, Ontario M4E 1G5
(416) 699-9292
(416) 699-8576
Interested?
Contact us for more information

